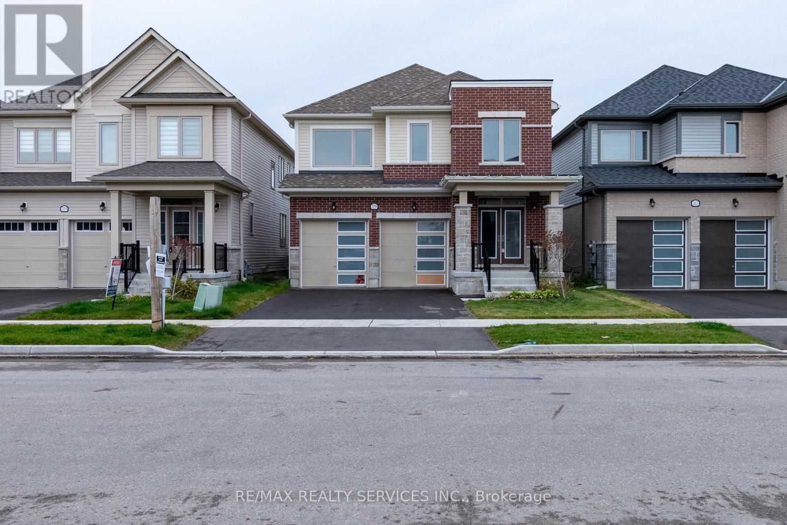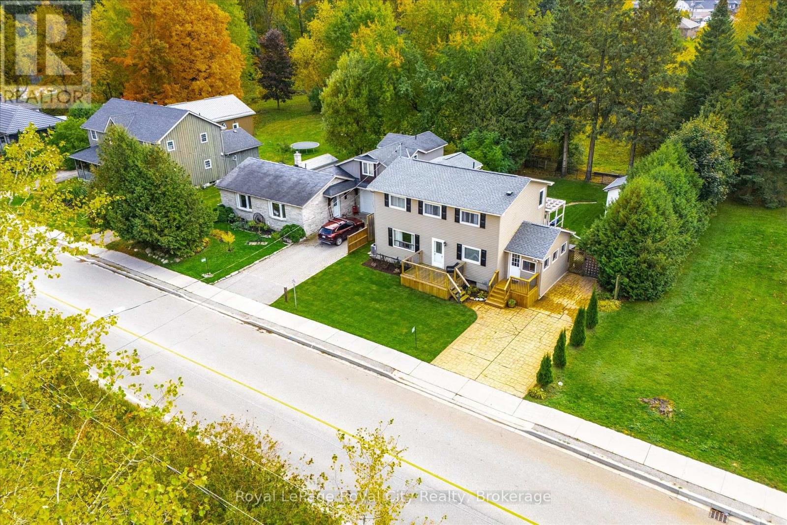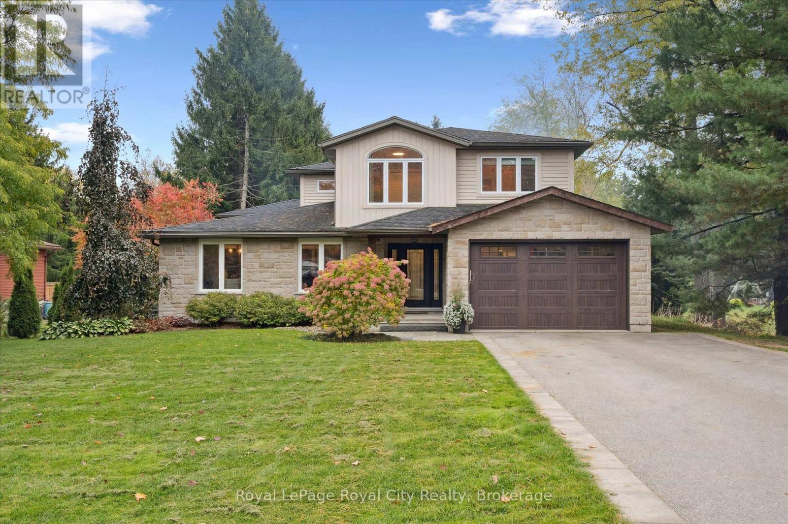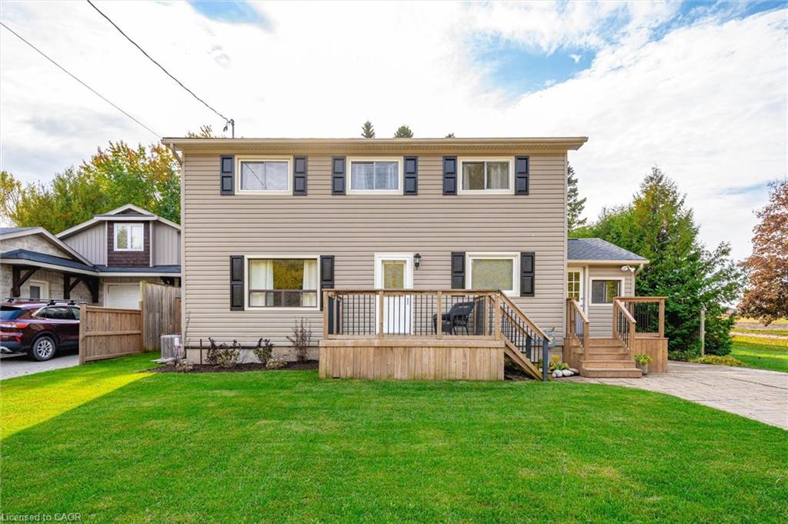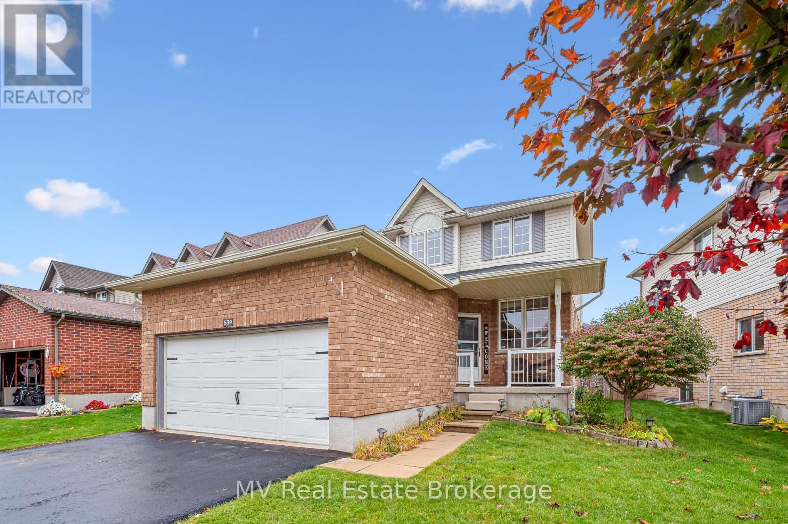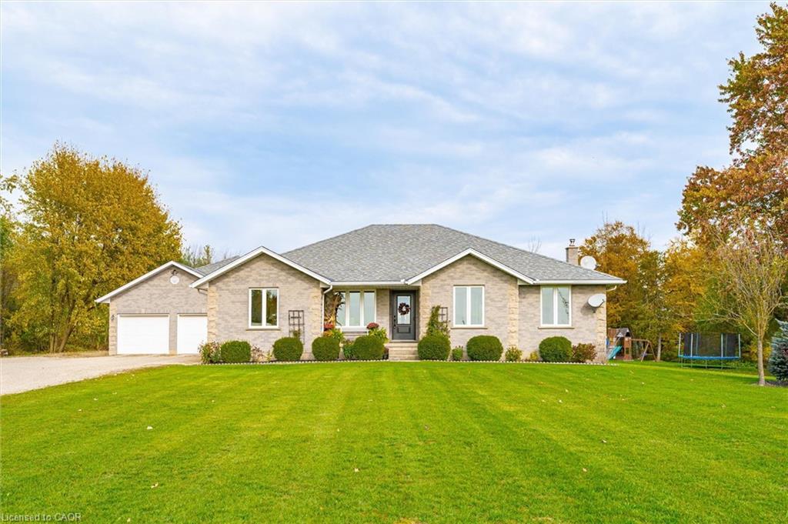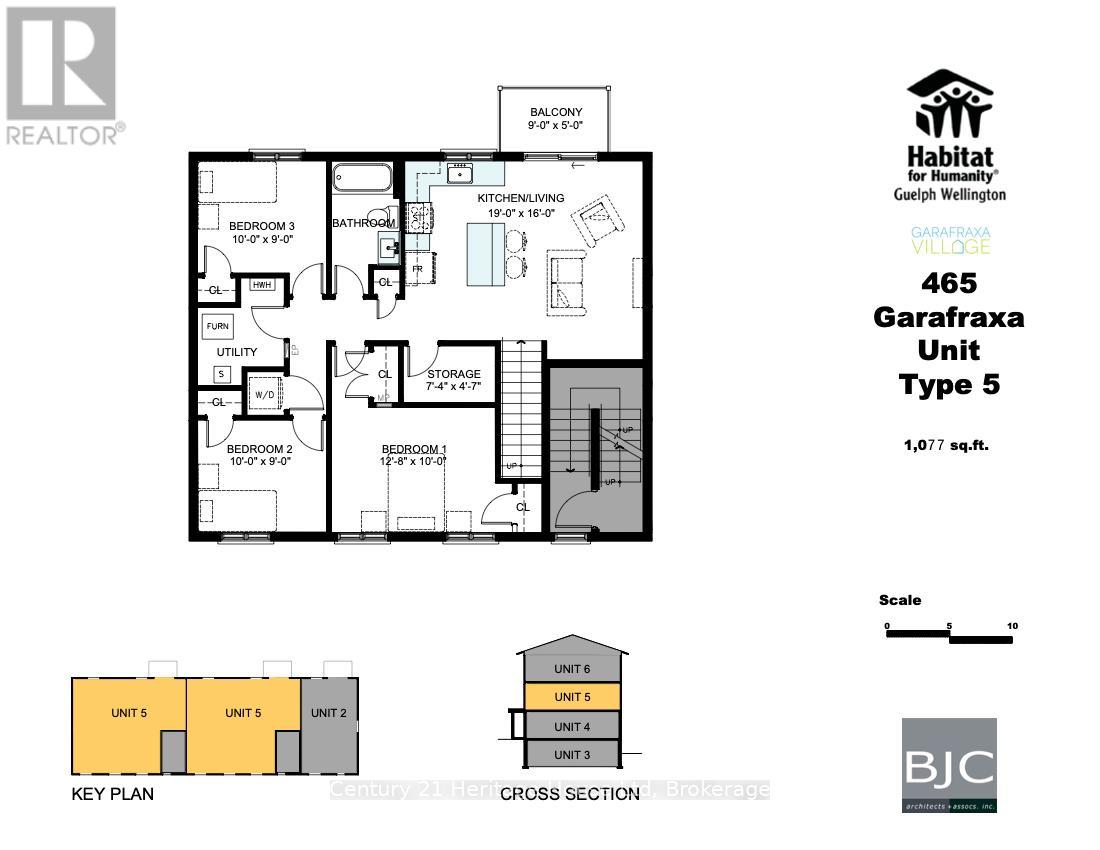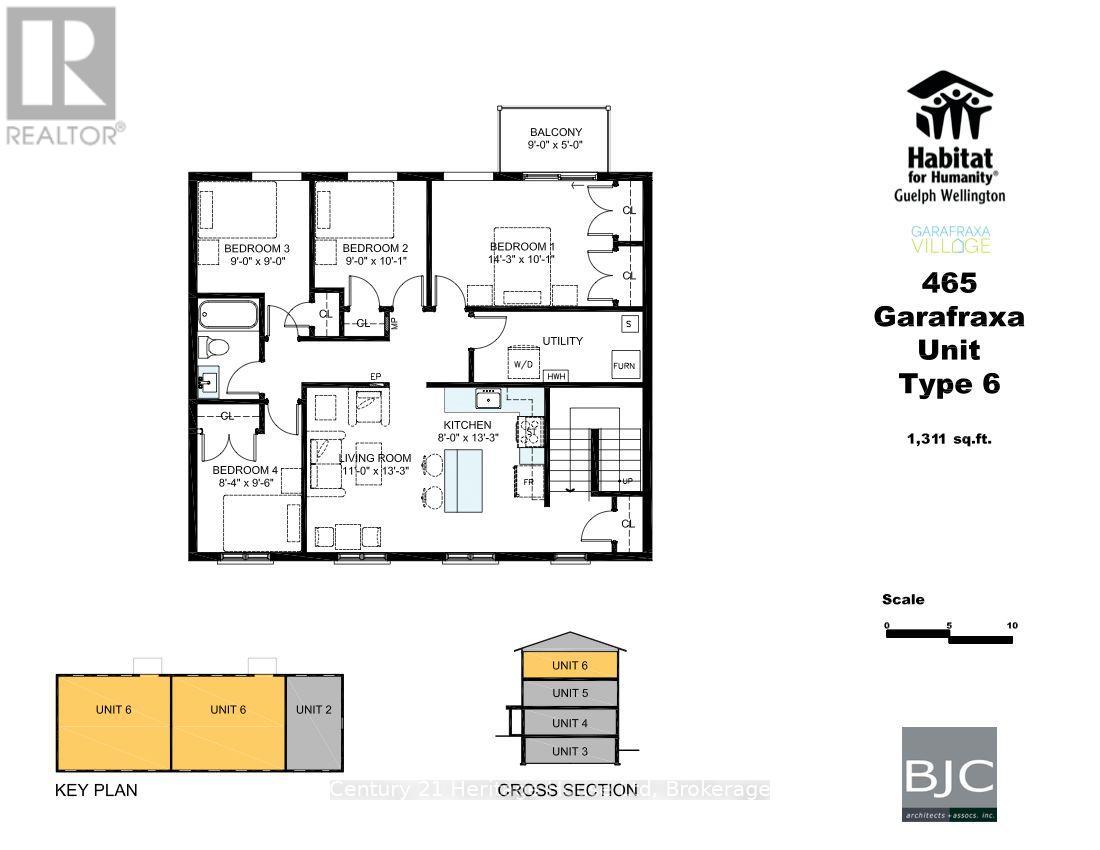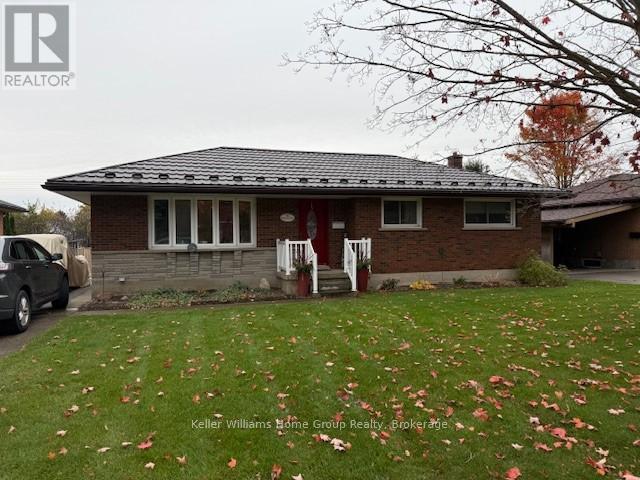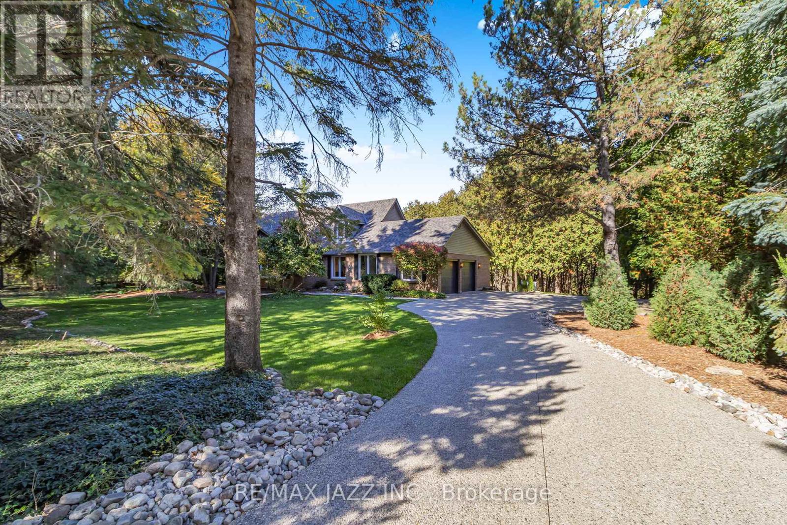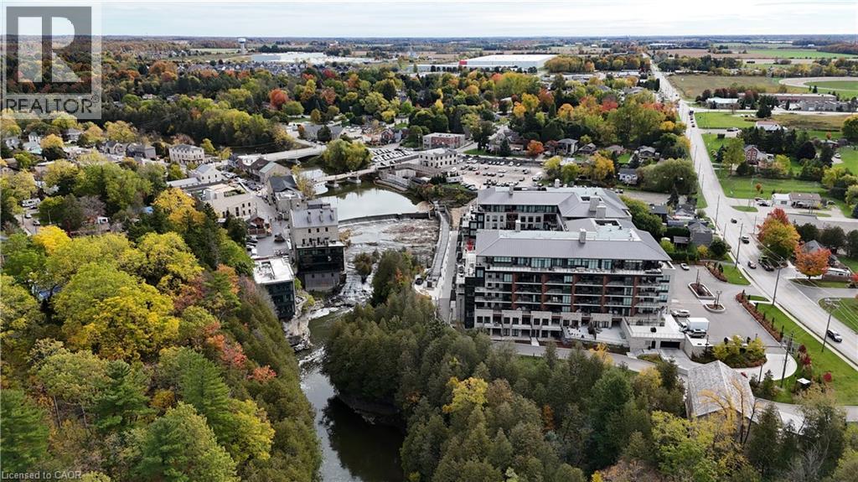- Houseful
- ON
- Centre Wellington
- N1M
- 6994 Hwy 6
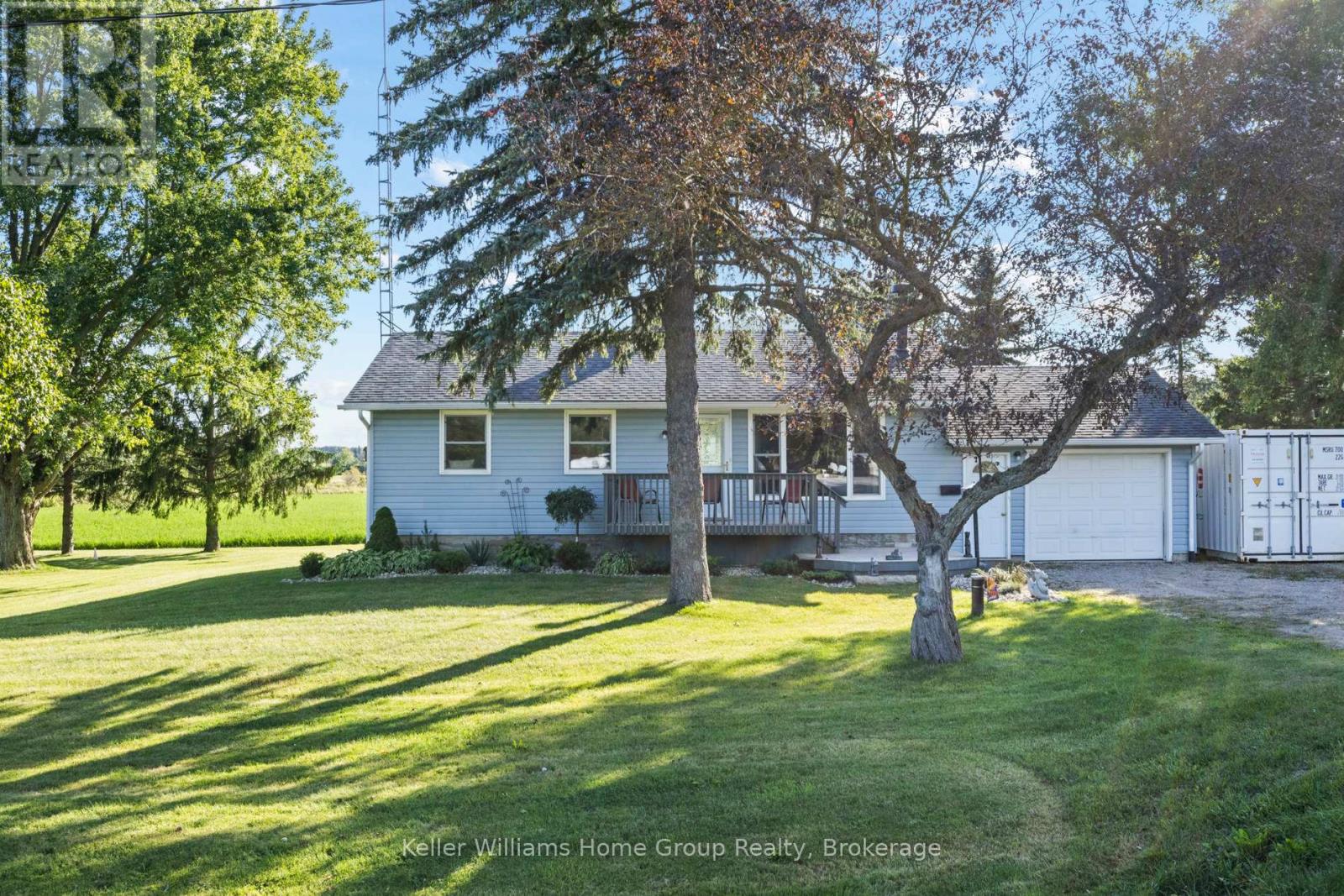
Highlights
Description
- Time on Houseful52 days
- Property typeSingle family
- StyleBungalow
- Median school Score
- Mortgage payment
Charming Country Bungalow Minutes from Fergus. Discover this inviting 3 bedroom, 1.5 bath bungalow, perfectly set on a large country lot with sweeping views over open fields. With approximately 1,300 sq ft of finished living space, this home offers a comfortable layout in a peaceful rural setting - just minutes from the convenience of Fergus. The bright main floor features three well proportioned bedrooms and a welcoming living area. Downstairs, the finished basement extends your living peace with a cozy rec room complete with woodstove, laundry facilities, and ample storage. Recent upgrades include a new propane furnace for peace of mind. An attached garage adds everyday convenience and additional utility space. Step outside and enjoy the expansive yard, where a deck and hot tub create the perfect spot for relaxing or entertaining while taking in the countryside views. This property truly offers the best of both worlds: serene country living with quick access to town amenities. (id:63267)
Home overview
- Cooling Central air conditioning
- Heat source Propane
- Heat type Forced air
- Sewer/ septic Septic system
- # total stories 1
- # parking spaces 6
- Has garage (y/n) Yes
- # full baths 1
- # half baths 1
- # total bathrooms 2.0
- # of above grade bedrooms 3
- Has fireplace (y/n) Yes
- Subdivision Rural centre wellington east
- View View
- Directions 1684599
- Lot size (acres) 0.0
- Listing # X12371265
- Property sub type Single family residence
- Status Active
- Workshop 4.83m X 3.46m
Level: Basement - Laundry 3.27m X 3.03m
Level: Basement - Recreational room / games room 6.75m X 5.68m
Level: Basement - Living room 5.1m X 3.58m
Level: Main - Primary bedroom 3.58m X 3.18m
Level: Main - Bedroom 3.58m X 2.56m
Level: Main - Bedroom 3.05m X 2.46m
Level: Main - Kitchen 3.38m X 2.42m
Level: Main
- Listing source url Https://www.realtor.ca/real-estate/28792978/6994-hwy-6-centre-wellington-rural-centre-wellington-east
- Listing type identifier Idx

$-2,184
/ Month

