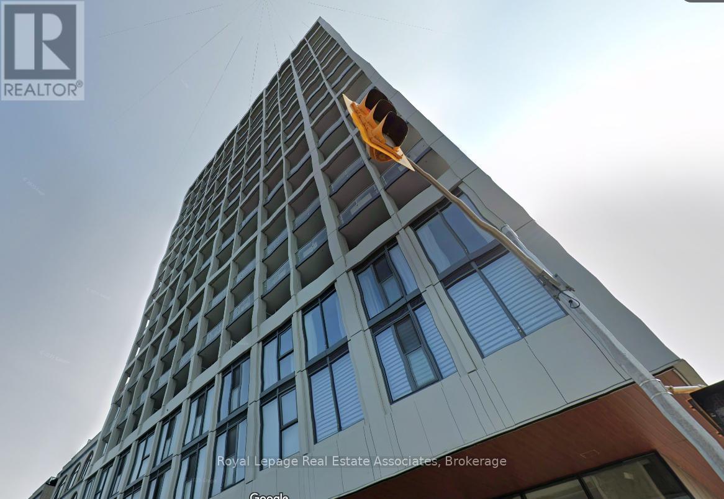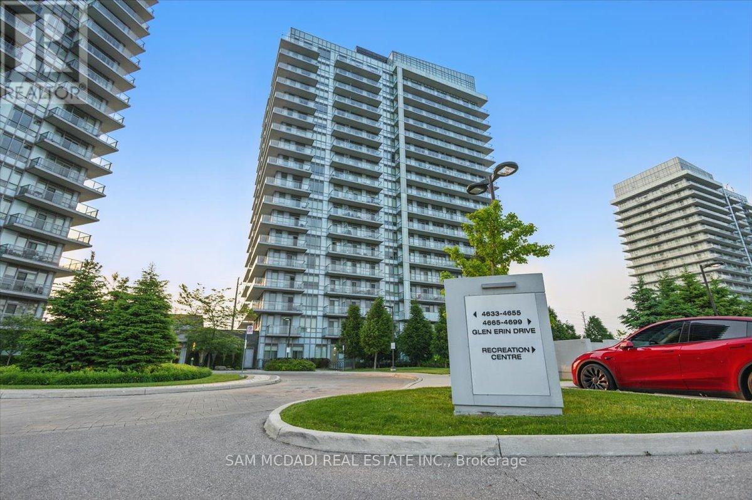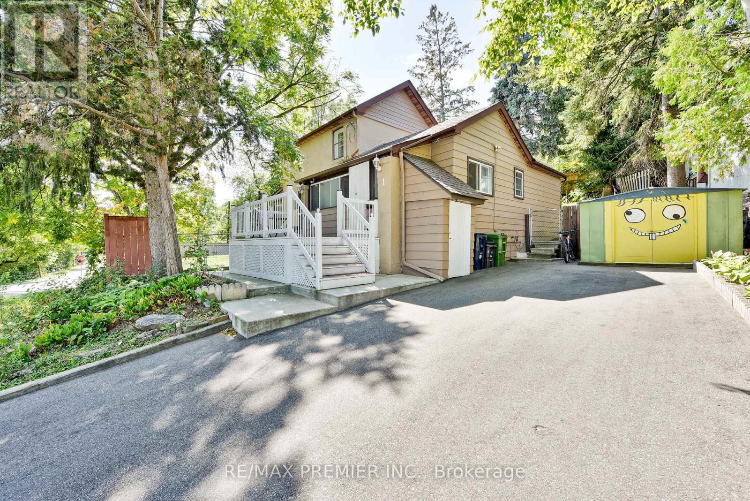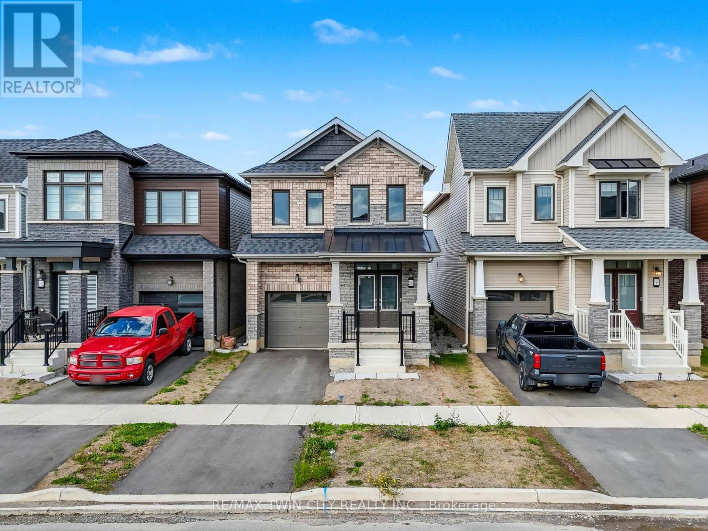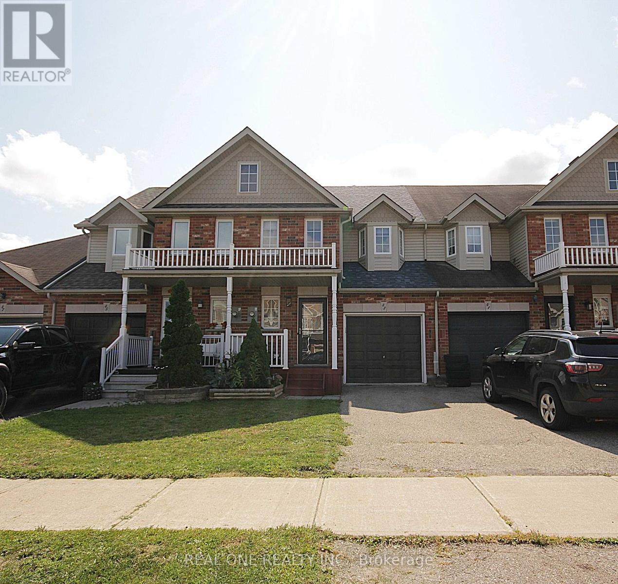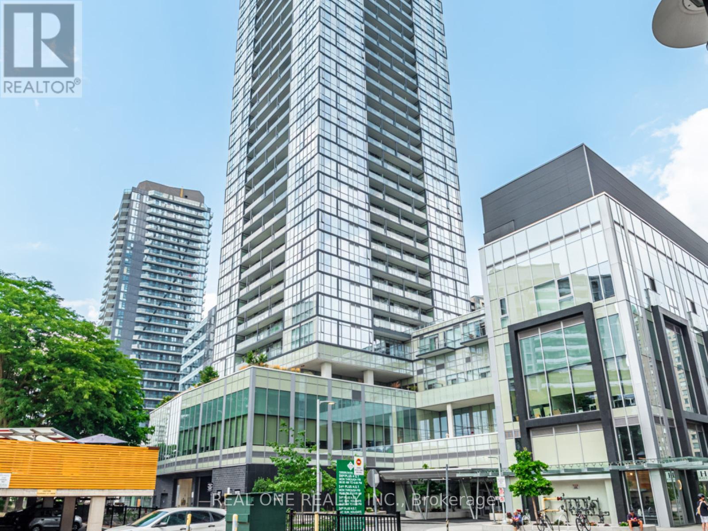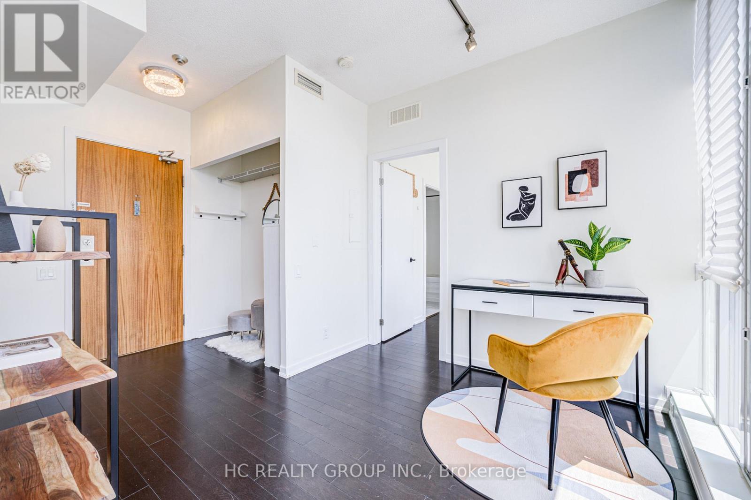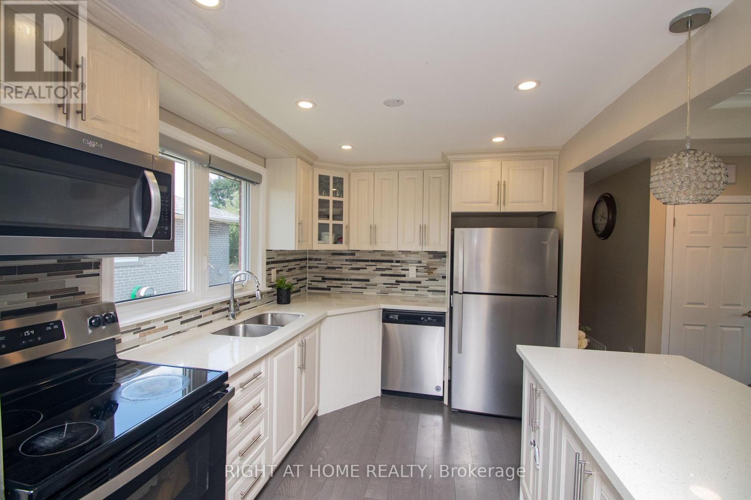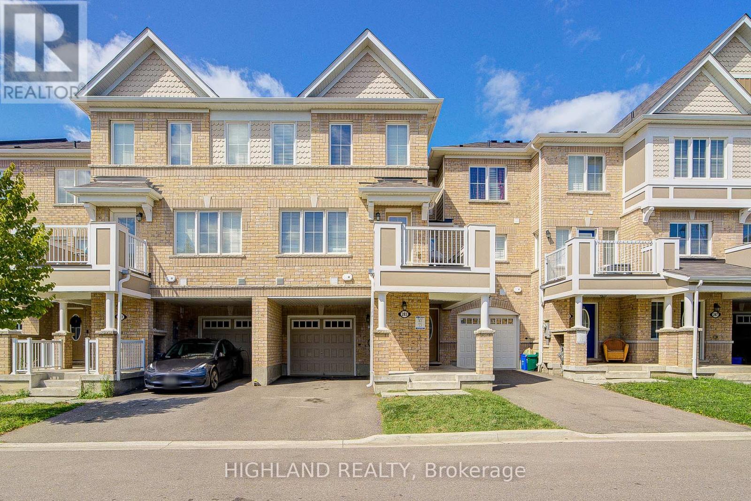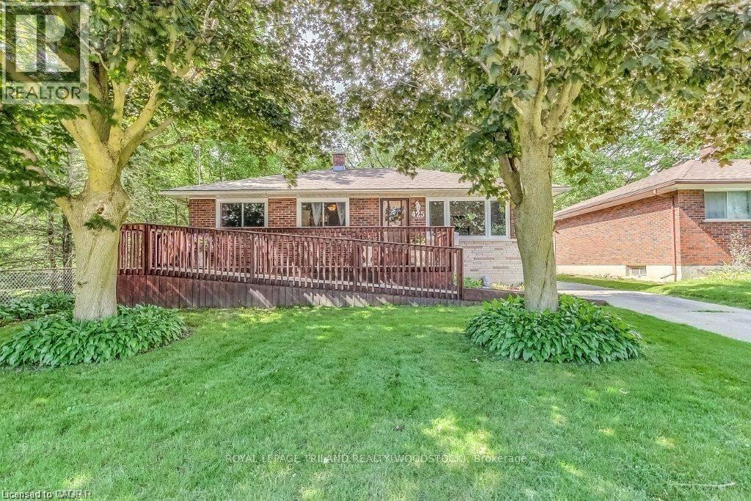- Houseful
- ON
- Centre Wellington
- N0B
- 70 Haylock St
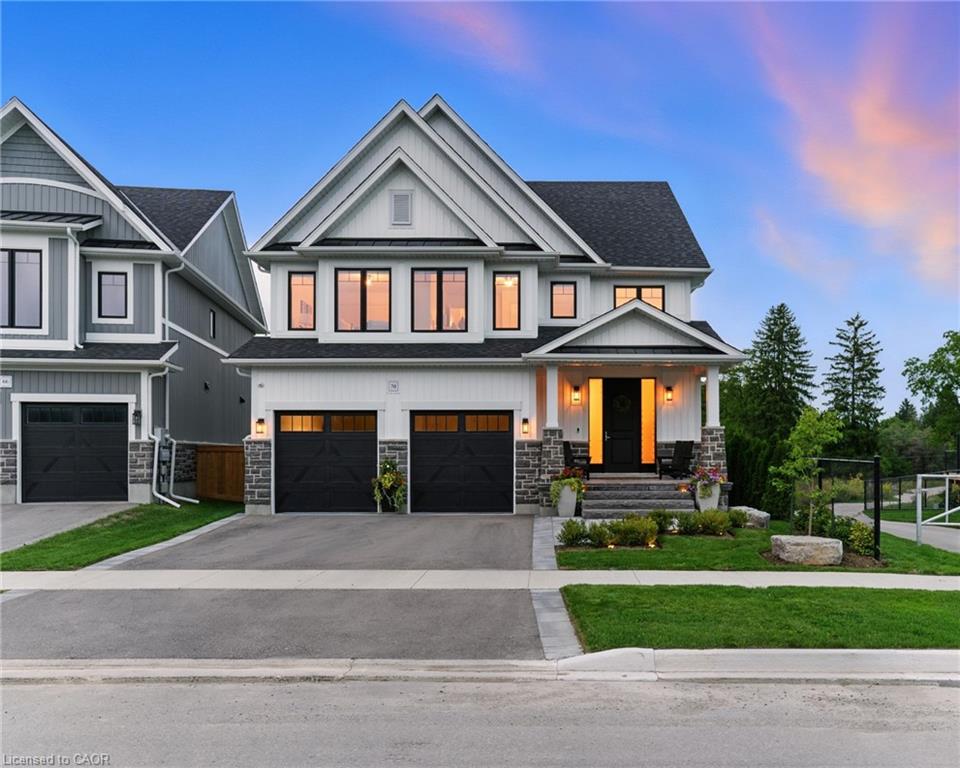
70 Haylock St
70 Haylock St
Highlights
Description
- Home value ($/Sqft)$506/Sqft
- Time on Housefulnew 19 minutes
- Property typeResidential
- StyleTwo story
- Median school Score
- Year built2023
- Garage spaces2
- Mortgage payment
Welcome to 70 Haylock Avenue, a home that blends luxury living w/ a setting unlike any other.Backing onto a premium lot w/ full pond views, this property is just steps from the Grand River, Bissell Park & downtown Elora.With over $500,000 in upgrades throughout, the covered front porch, interlock walkway & granite steps set the tone for the quality inside.Step through the front door into your oversized foyer w/ sky high ceilings, filling the home w/ light & elegance.The main floor offers 9 ft. ceilings & engineered hardwood throughout.The custom kitchen is a centerpiece, featuring a Taj Mahal quartzite island w/ storage on both sides & built-in bar sink, JennAir appliances, pot filler, pantry & dry bar w/ granite backsplash & dual beverage fridges.The dining area, framed by a 12' sliding door, opens to the deck w/ pond views, while the living room is warmed by a Napoleon smart gas fireplace.A powder room, a laundry room w/ granite counters, a home office area & oversized 2-car garage w/ direct entry complete this level.Upstairs, the primary suite feels like a retreat w/ seating area & leathered granite fireplace w/ mantel, coffered ceiling & custom walk-in closet.The ensuite is spa-like, w/ freestanding tub, glass shower, dual sinks & high-end fixtures.3 additional bedrooms, all carpet free, share a main bath w/ double sinks.The unfinished walk-out basement w/ 9' ceilings & bathroom rough-in provides endless potential.A 45' x 14' custom deck w/ powered shed built into stairs offers the perfect spot to enjoy sunsets over the pond.Below, a covered stamped concrete patio leads to the hot tub & backyard oasis.The yard is fully fenced w/ wrought iron gates, complete w/ multiple gas hookups, WiFi irrigation, cedar lined fencing & 40' blue spruce for privacy & low maintenance.Located in a family-friendly neighbourhood close to schools & just a short drive to K/W & Guelph, 70 Haylock Avenue offers unmatched design, thoughtful upgrades & a setting that cannot be duplicated.
Home overview
- Cooling Central air
- Heat type Natural gas
- Pets allowed (y/n) No
- Sewer/ septic Sewer (municipal)
- Construction materials Stone, vinyl siding
- Foundation Poured concrete
- Roof Asphalt shing
- Exterior features Landscape lighting, landscaped, lawn sprinkler system, year round living
- # garage spaces 2
- # parking spaces 4
- Has garage (y/n) Yes
- Parking desc Attached garage, asphalt
- # full baths 2
- # half baths 1
- # total bathrooms 3.0
- # of above grade bedrooms 4
- # of rooms 12
- Appliances Bar fridge, garborator, water heater, water softener
- Has fireplace (y/n) Yes
- Laundry information Laundry room, main level, sink
- Interior features Auto garage door remote(s), built-in appliances, central vacuum, wet bar
- County Wellington
- Area Centre wellington
- View Pond, trees/woods
- Water body type Lake/pond
- Water source Municipal
- Zoning description R1b.58.10
- Lot desc Urban, city lot, landscaped, park, playground nearby, quiet area, school bus route, shopping nearby
- Lot dimensions 55.26 x 99.14
- Water features Lake/pond
- Approx lot size (range) 0 - 0.5
- Basement information Walk-out access, full, unfinished
- Building size 2962
- Mls® # 40768198
- Property sub type Single family residence
- Status Active
- Virtual tour
- Tax year 2025
- Bedroom Second
Level: 2nd - Primary bedroom Second
Level: 2nd - Bathroom Second
Level: 2nd - Bedroom Second
Level: 2nd - Bedroom Second
Level: 2nd - Second
Level: 2nd - Office Main
Level: Main - Bathroom Main
Level: Main - Dining room Main
Level: Main - Foyer Main
Level: Main - Laundry Main
Level: Main - Kitchen Main
Level: Main
- Listing type identifier Idx

$-4,000
/ Month

