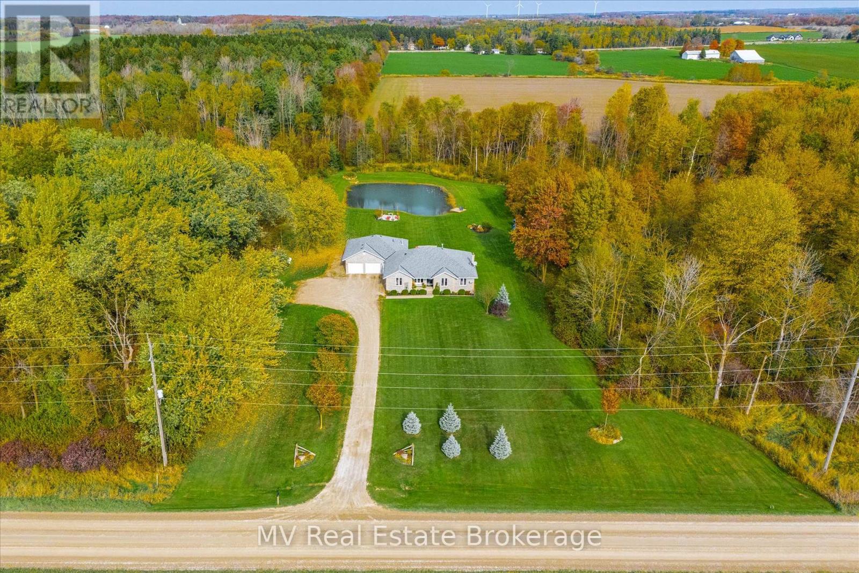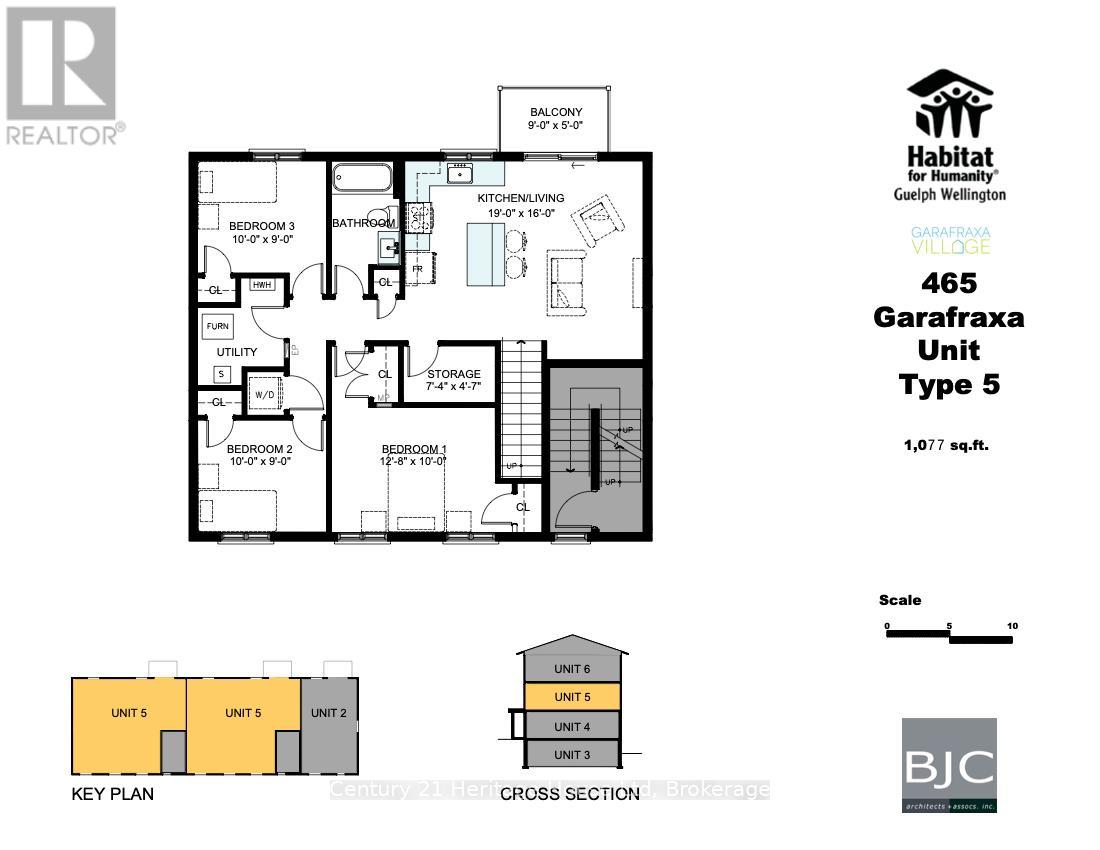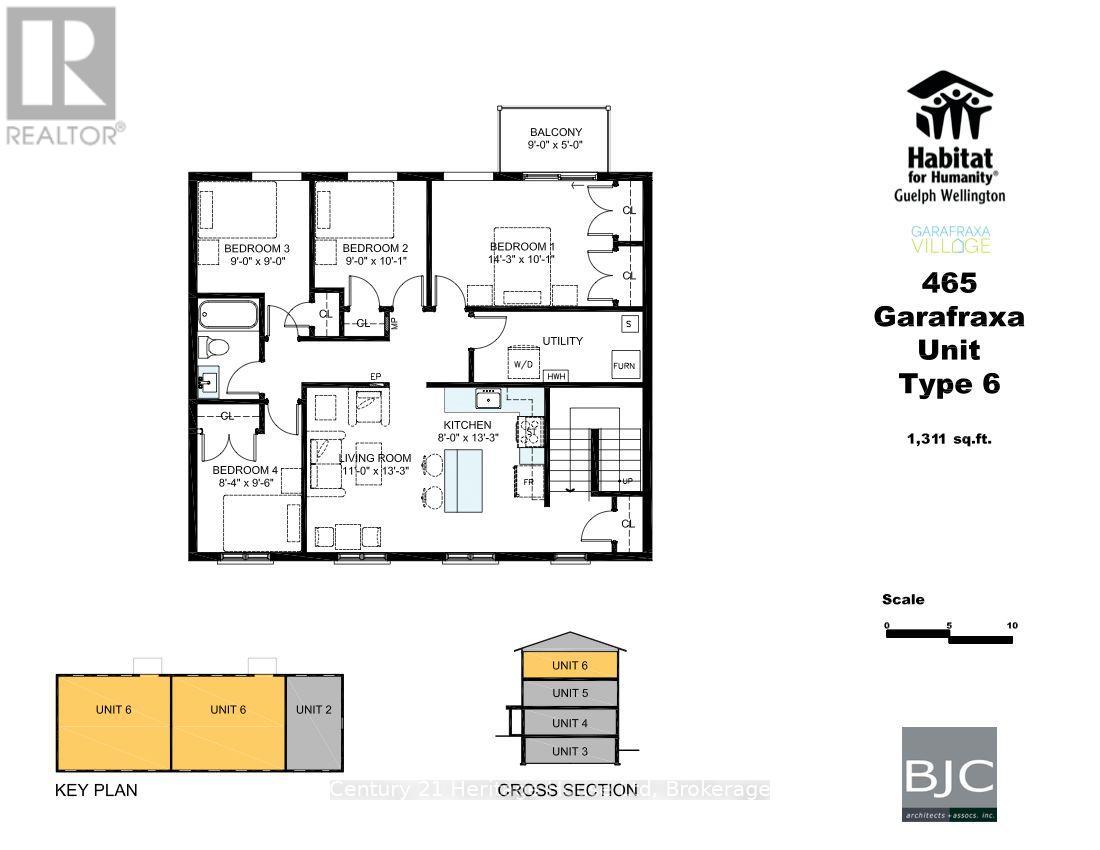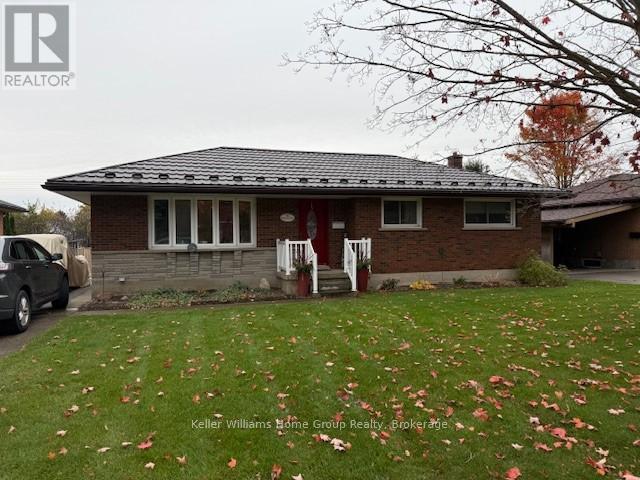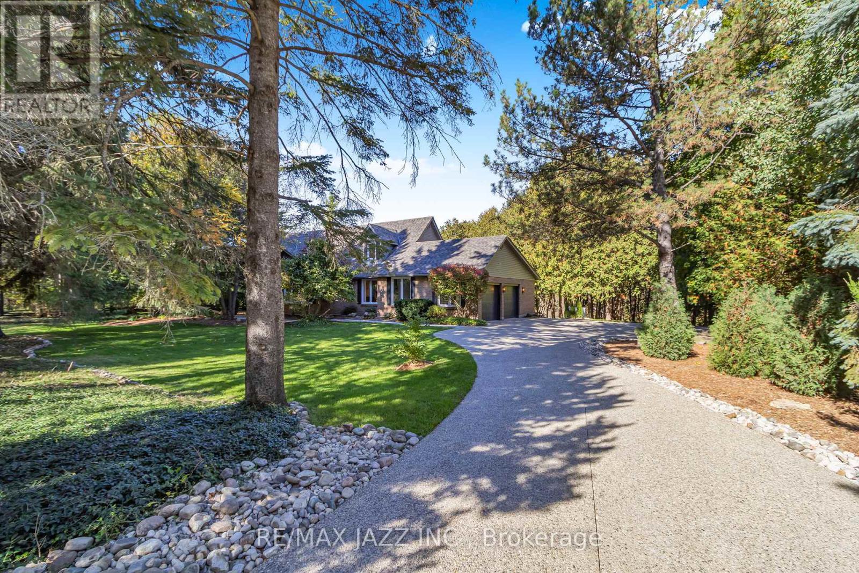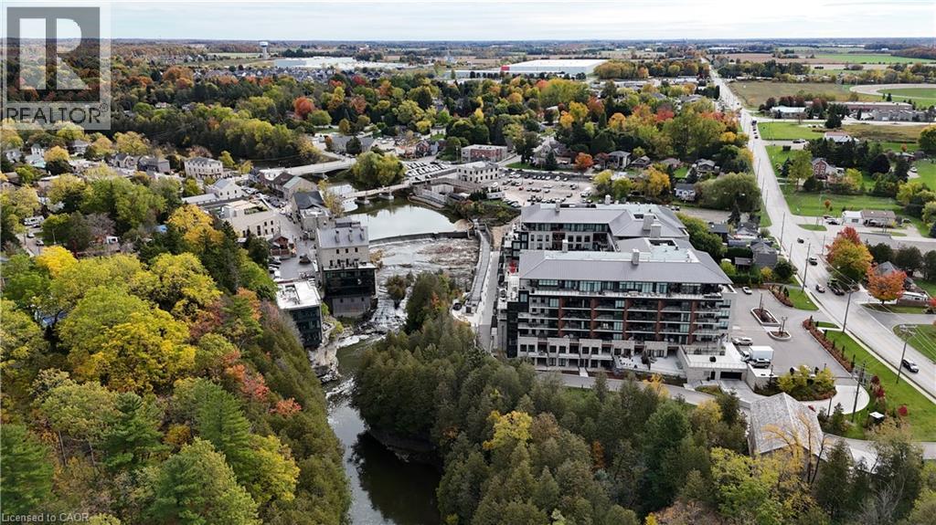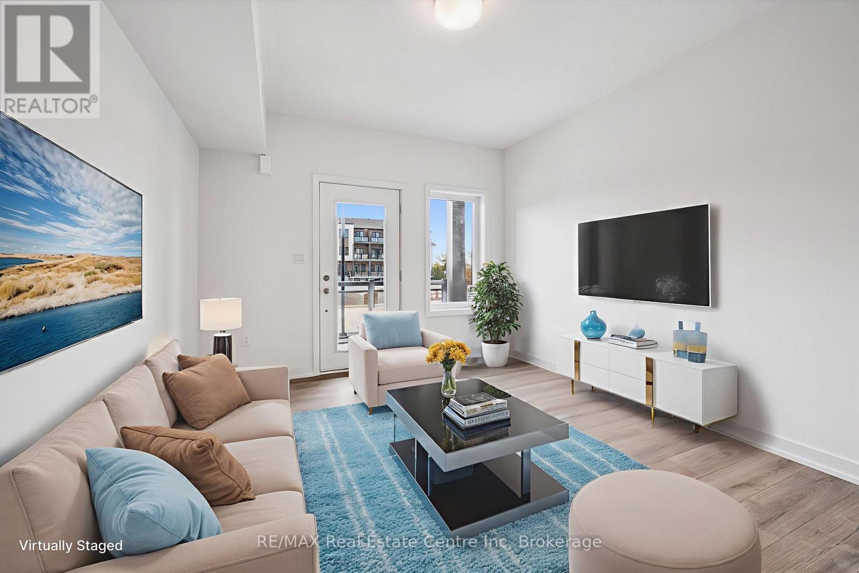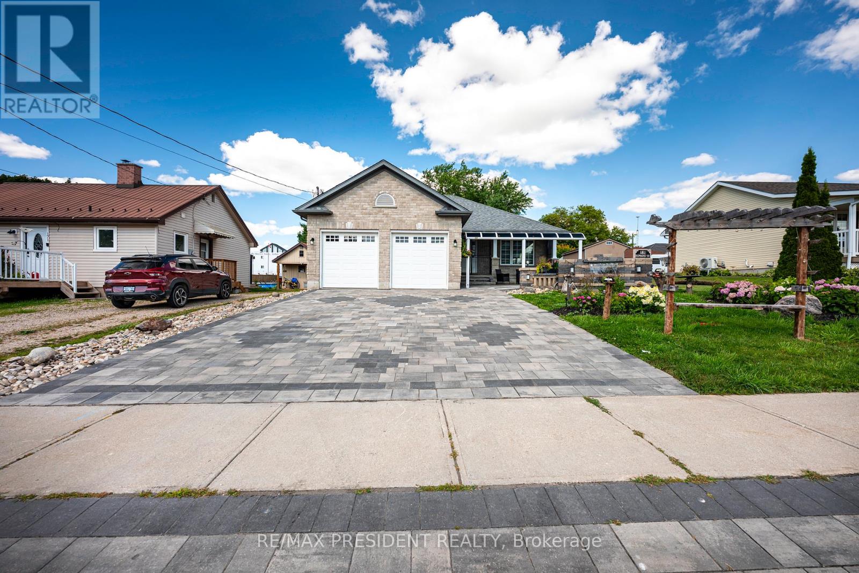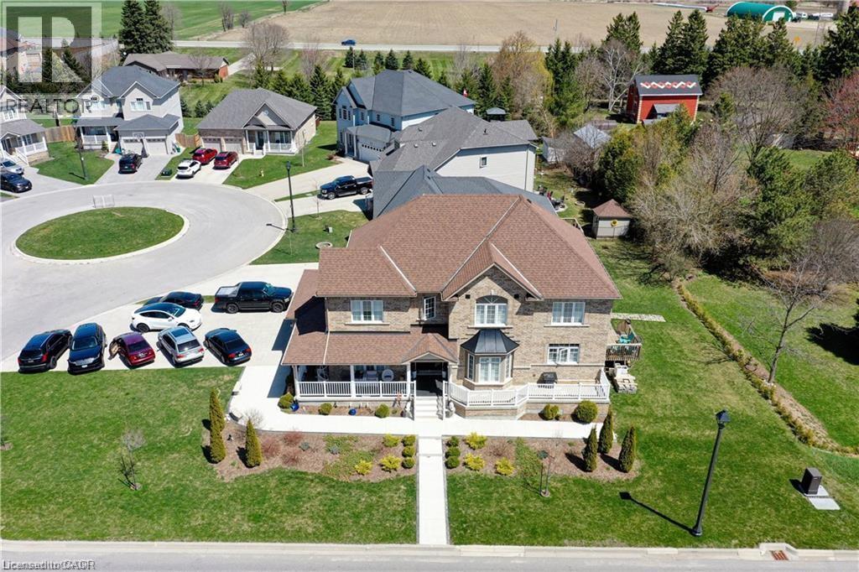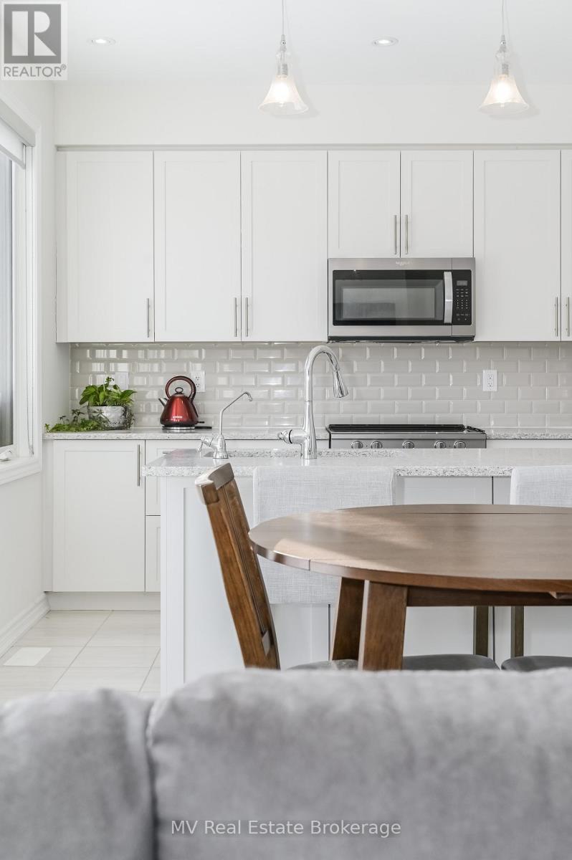- Houseful
- ON
- Centre Wellington
- N1M
- 7003 Beatty Line N
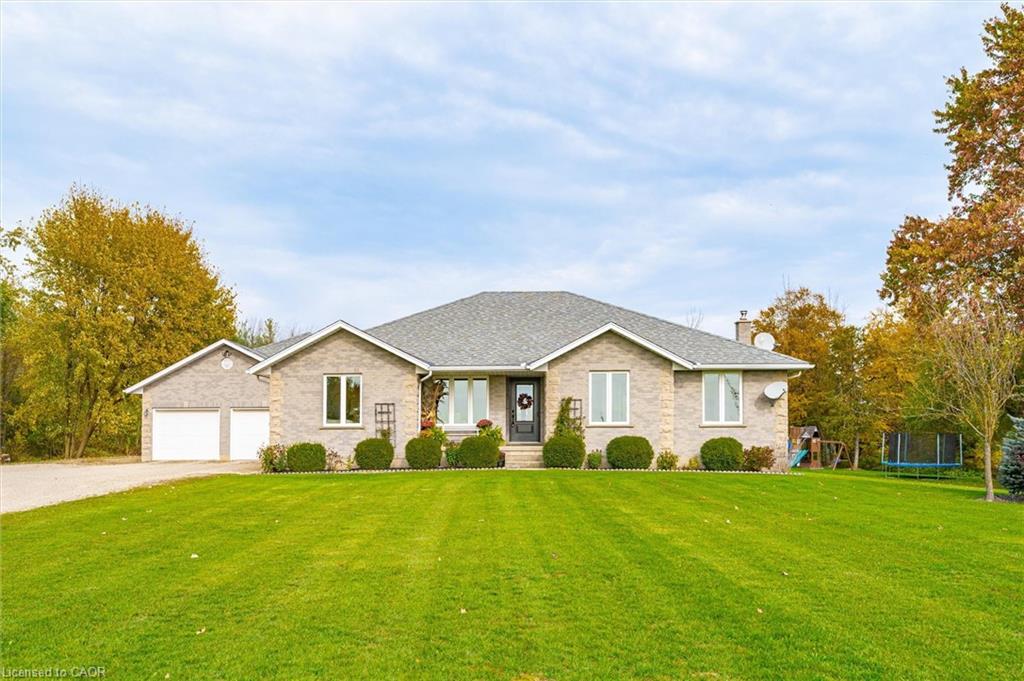
7003 Beatty Line N
7003 Beatty Line N
Highlights
Description
- Home value ($/Sqft)$470/Sqft
- Time on Housefulnew 8 hours
- Property typeResidential
- StyleBungalow
- Median school Score
- Lot size3.35 Acres
- Year built1997
- Garage spaces3
- Mortgage payment
Nestled among trees, trails, and a spring-fed pond, this stunning bungalow offers a peaceful escape just minutes from Fergus, Elora, and Guelph. Set on 3.35 acres, 7003 Beatty Line delivers the space, style, and serenity you've been searching for. Whether you're upsizing your lifestyle or downsizing your maintenance, this home rises to meet you. Inside, natural light pours through generous windows, highlighting a 2200 sq ft layout with rich finishes and effortless flow. The custom Mennonite kitchen (2021) anchors the heart of the home, while updated bathrooms (2024), wide-plank flooring (2021), and newer windows and doors (2022) elevate every corner. Four bedrooms and 3.5 baths provide room to grow, host, or simply breathe. Step outside to a multi-level deck, flagstone firepit (2023), and private dock - perfect for morning coffee or sunset gatherings. The oversized 3+ car garage with workshop is a dream for hobbyists, and the basement walk-up to the garage adds flexibility and function. Downstairs, enjoy a cozy woodstove, games area, and custom bar for weekend entertaining, plus a separate living space with it's own entrance - ideal for guests or multi-generational living. Though surrounded by nature and privacy, this home is fully connected with fibre optic high-speed internet - perfect for today's work-from-home and family needs. With major updates already done (roof, furnace, water system), this home is move-in ready and thoughtfully equipped. Surrounded by nature, trails, and open skies, this is more than a home - it's a lifestyle. Come experience the beauty, privacy, and possibility of Beatty Line.
Home overview
- Cooling Central air
- Heat type Forced air-propane
- Pets allowed (y/n) No
- Sewer/ septic Septic tank
- Utilities Cable available, cell service, electricity connected, garbage/sanitary collection, recycling pickup, phone available, underground utilities, propane
- Construction materials Brick veneer
- Foundation Poured concrete
- Roof Asphalt shing
- Exterior features Landscaped
- Other structures Shed(s)
- # garage spaces 3
- # parking spaces 13
- Has garage (y/n) Yes
- Parking desc Attached garage, garage door opener
- # full baths 4
- # half baths 1
- # total bathrooms 5.0
- # of above grade bedrooms 5
- # of below grade bedrooms 1
- # of rooms 20
- Appliances Water heater owned, water purifier, water softener, dishwasher, dryer, hot water tank owned, range hood, refrigerator, washer
- Has fireplace (y/n) Yes
- Laundry information In-suite, main level
- Interior features High speed internet, central vacuum, accessory apartment, air exchanger, auto garage door remote(s), in-law floorplan, sewage pump, work bench
- County Wellington
- Area Centre wellington
- View Clear, pond, trees/woods
- Water body type Lake/pond
- Water source Well
- Zoning description Agricultural
- Lot desc Rural, ample parking, greenbelt, highway access, landscaped, quiet area, school bus route, schools, shopping nearby, trails
- Lot dimensions 236 x 617.5
- Water features Lake/pond
- Approx lot size (range) 2.0 - 4.99
- Lot size (acres) 3.35
- Basement information Separate entrance, walk-up access, full, finished, sump pump
- Building size 3720
- Mls® # 40779510
- Property sub type Single family residence
- Status Active
- Virtual tour
- Tax year 2025
- Other Basement
Level: Basement - Kitchen Basement
Level: Basement - Recreational room Basement
Level: Basement - Utility Basement
Level: Basement - Bedroom Basement
Level: Basement - Family room Basement
Level: Basement - Cold room Basement
Level: Basement - Bathroom Basement
Level: Basement - Kitchen Main
Level: Main - Bathroom Main
Level: Main - Bathroom Main
Level: Main - Laundry Main
Level: Main - Living room Main
Level: Main - Dining room Main
Level: Main - Bathroom Main
Level: Main - Bathroom Main
Level: Main - Bedroom Main
Level: Main - Bedroom Main
Level: Main - Bedroom Main
Level: Main - Primary bedroom Main
Level: Main
- Listing type identifier Idx

$-4,666
/ Month

