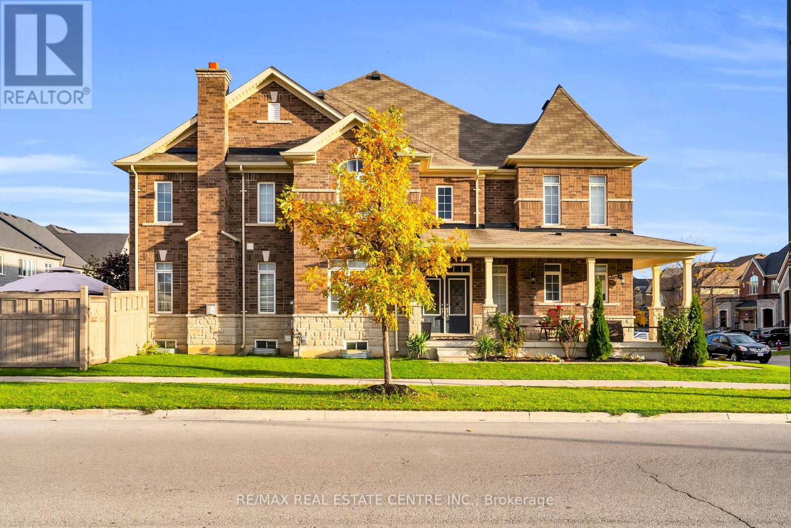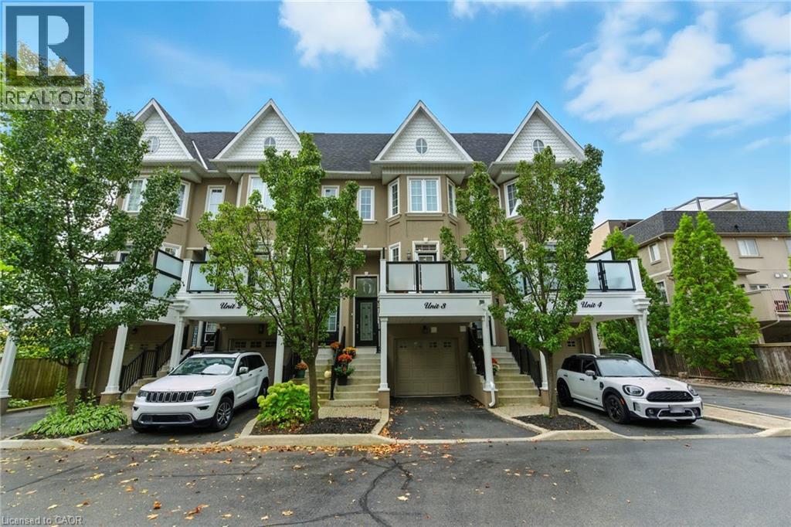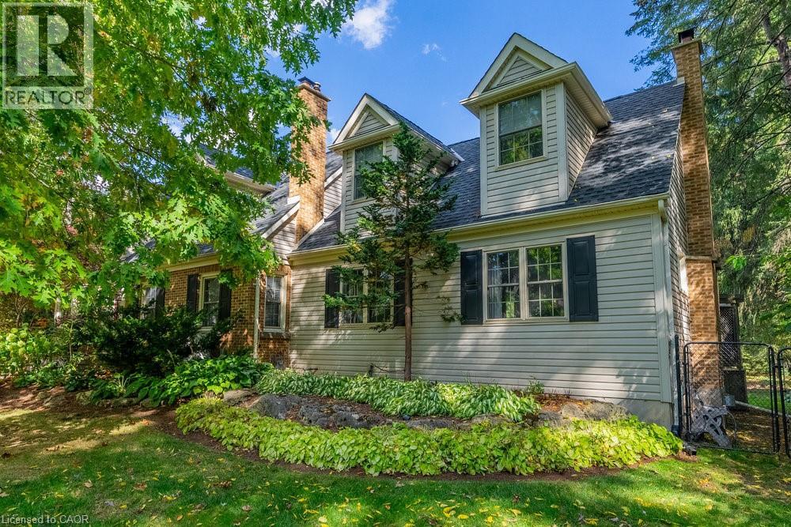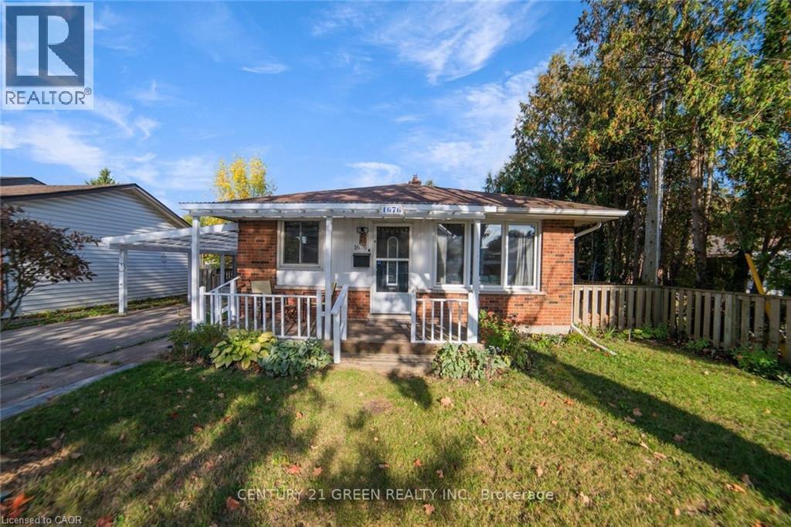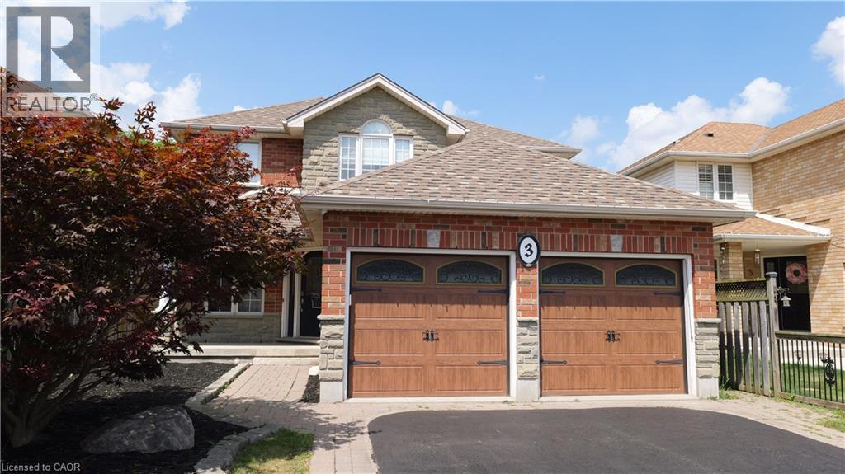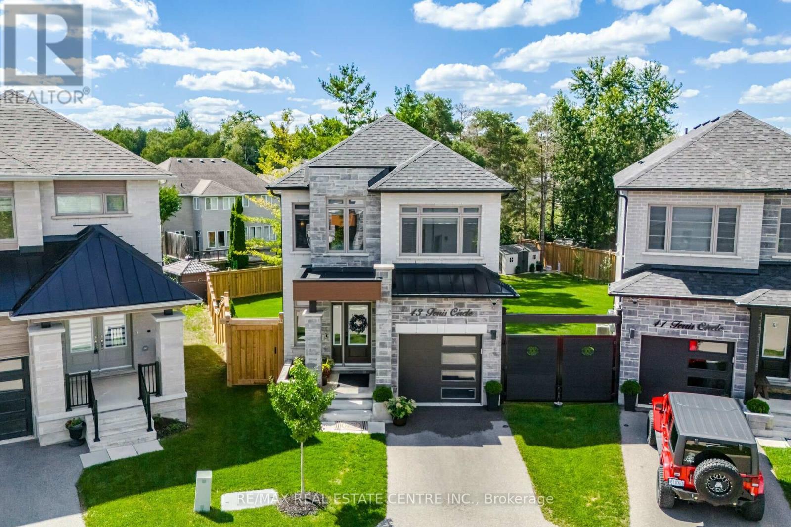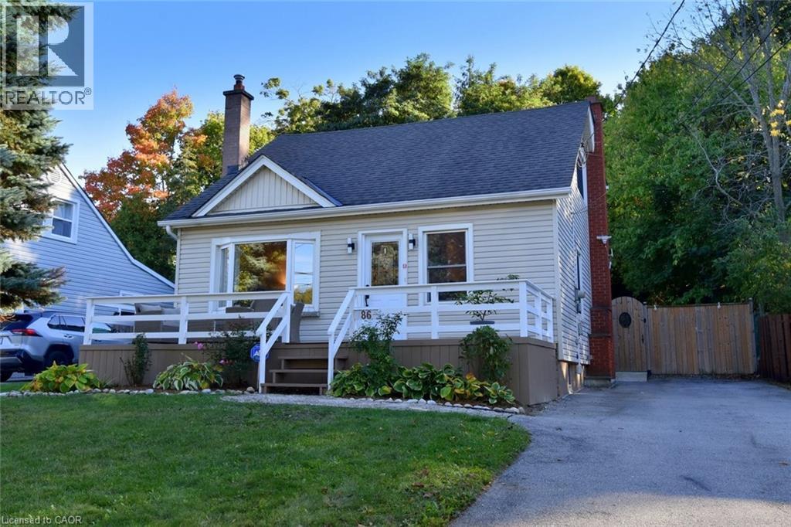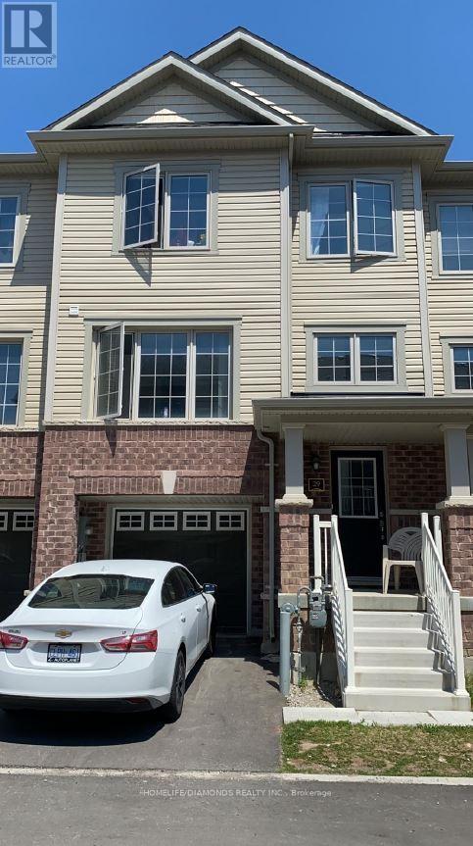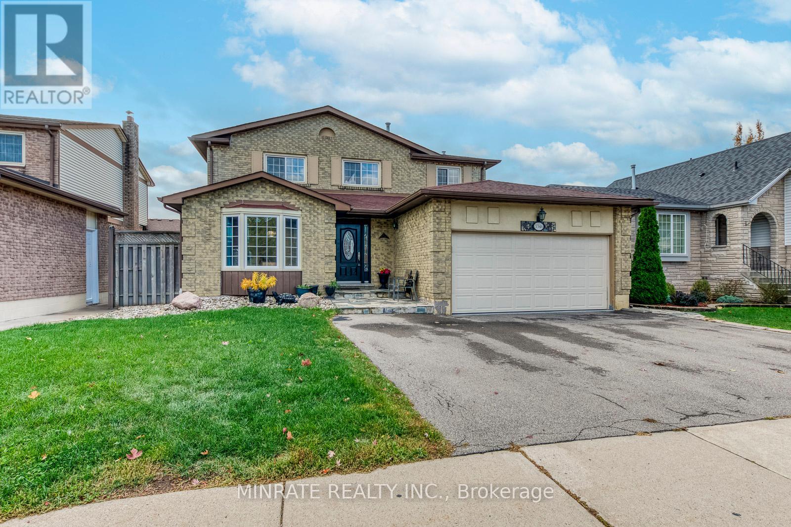- Houseful
- ON
- Centre Wellington
- N0B
- 7120 Sixth Line
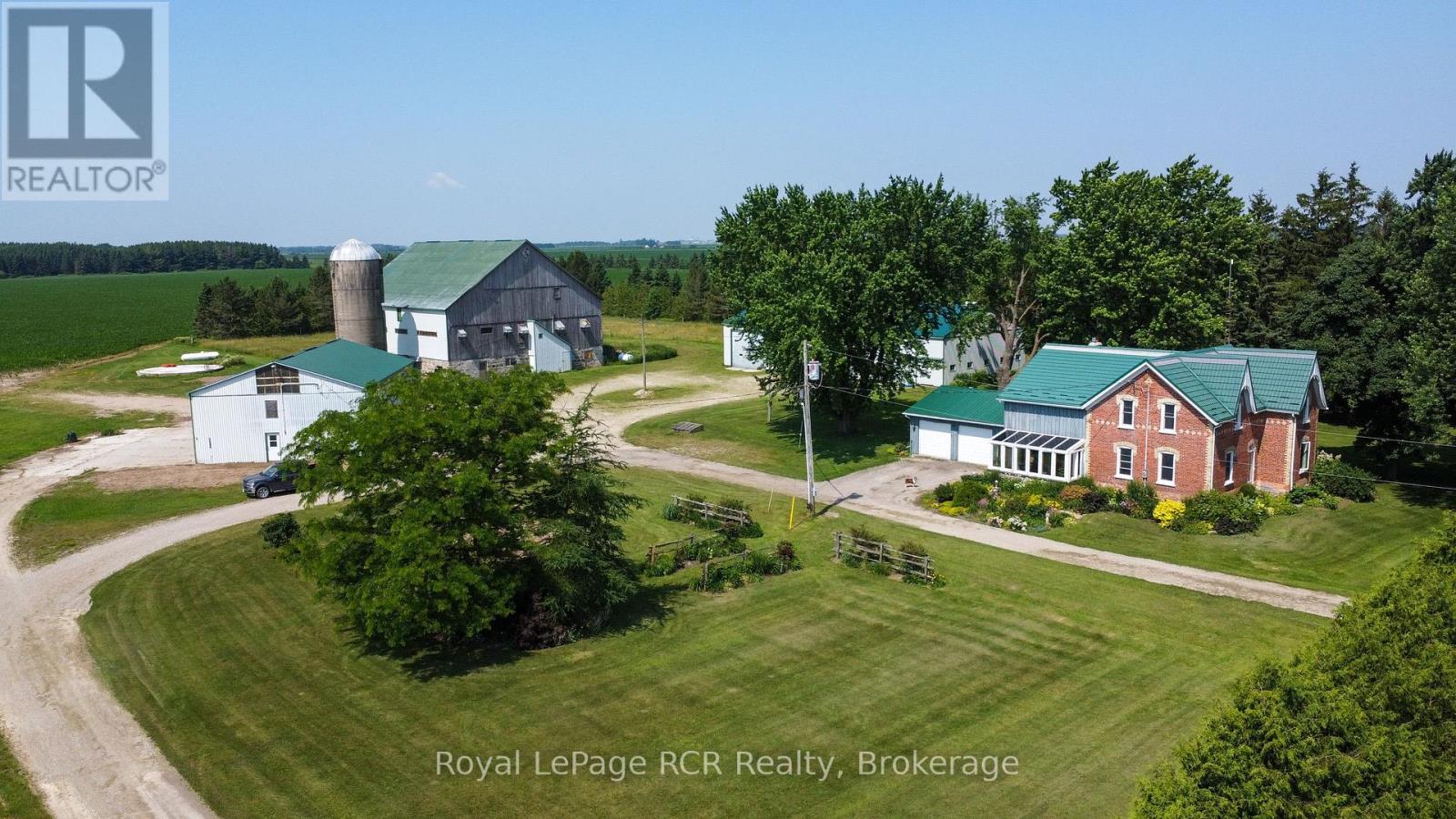
Highlights
Description
- Time on Houseful17 days
- Property typeSingle family
- Median school Score
- Mortgage payment
Your Perfect Country Property! This classic 1885 Ontario farm house has been nicely maintained over the years plus a rear addition was added to give this older home a more modern feel throughout. Situated on a recently severed, beautiful 5.3 acres in Centre Wellington, while being conveniently located on a quiet road between Arthur and Belwood. This appealing all brick, 6 bedroom home has enough room for the whole family with large principal rooms offering a true country feel, and the cedar sunroom off the dining area is an impressive feature, while the premium steel shake roof is sure an overall added benefit. The large 2 car attached garage features in-floor heating for your convenience. The property features beautiful large mature trees, perennial flowerbeds, extensive lawn areas, 2 driveway entrances, all this surrounded by productive agricultural lands. Here's the bonus for those needing outbuildings - a huge 50'x100'workshop shed, with a portion insulated and heated, would be ideal for the handyman or contractor, the older 65'x77'bank barn is very solid throughout and a 40'x60'drive shed has lots of height and endless possibilities, and lastly an older cement silo awaits your creative ideas. These outbuildings are truly a rare find in today's real estate market. Pride of ownership is evident on this great property, and a quick closing could be available for the next owners. This complete rural property must be seen to be appreciated. It's prime location is within commuting distance to most major centres. Make the Move to the Country! (id:63267)
Home overview
- Heat source Propane
- Heat type Radiant heat
- Sewer/ septic Septic system
- # total stories 2
- # parking spaces 12
- Has garage (y/n) Yes
- # full baths 1
- # half baths 1
- # total bathrooms 2.0
- # of above grade bedrooms 6
- Community features School bus
- Subdivision Rural centre wellington east
- View View
- Lot size (acres) 0.0
- Listing # X12444132
- Property sub type Single family residence
- Status Active
- Primary bedroom 4.57m X 5.18m
Level: 2nd - 4th bedroom 3.65m X 3.59m
Level: 2nd - Bedroom 3.16m X 3.29m
Level: 2nd - 2nd bedroom 3.5m X 3.65m
Level: 2nd - 3rd bedroom 3.01m X 5.15m
Level: 2nd - 5th bedroom 3.35m X 3.01m
Level: 2nd - Living room 4.87m X 5.48m
Level: Main - Kitchen 3.35m X 4.57m
Level: Main - Family room 4.57m X 6.7m
Level: Main - Office 3.04m X 5.18m
Level: Main - Dining room 5.48m X 5.18m
Level: Main
- Listing source url Https://www.realtor.ca/real-estate/28949850/7120-sixth-line-centre-wellington-rural-centre-wellington-east
- Listing type identifier Idx

$-4,400
/ Month

