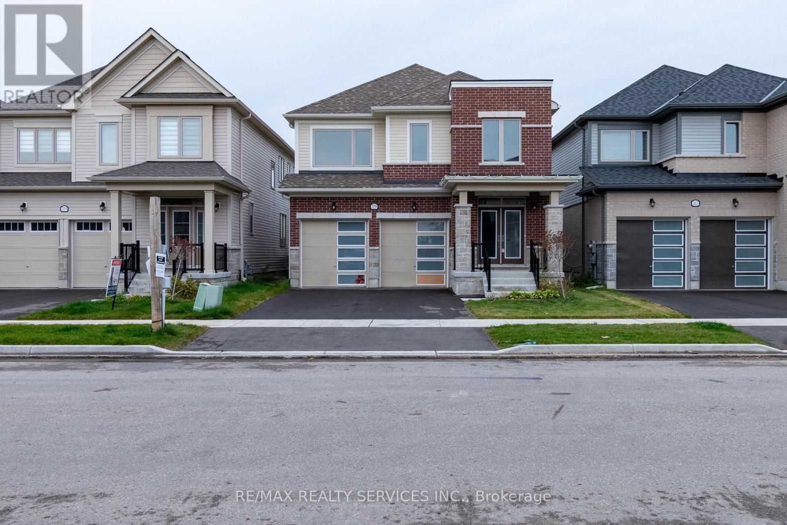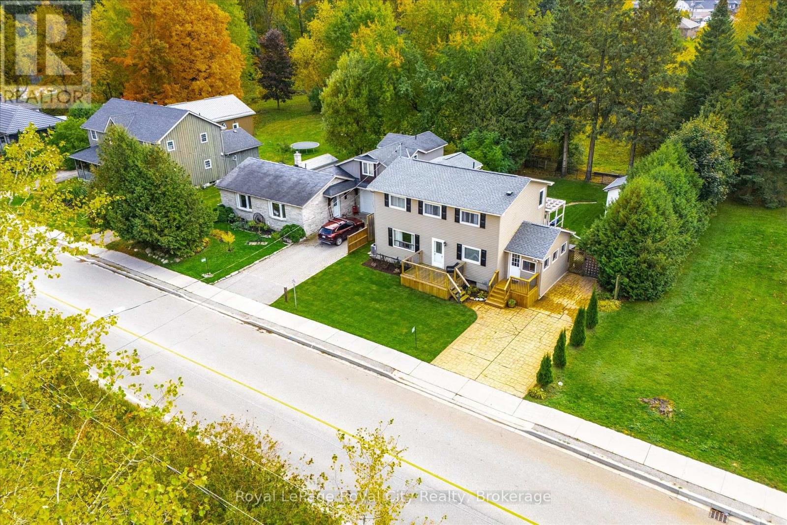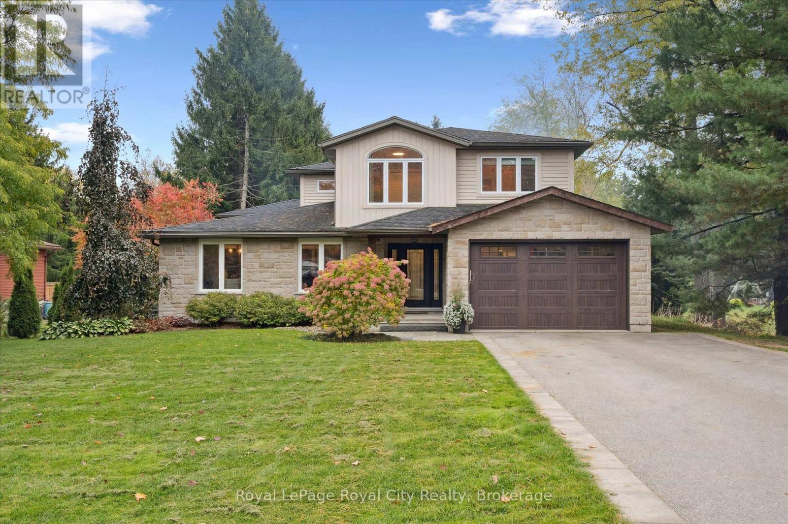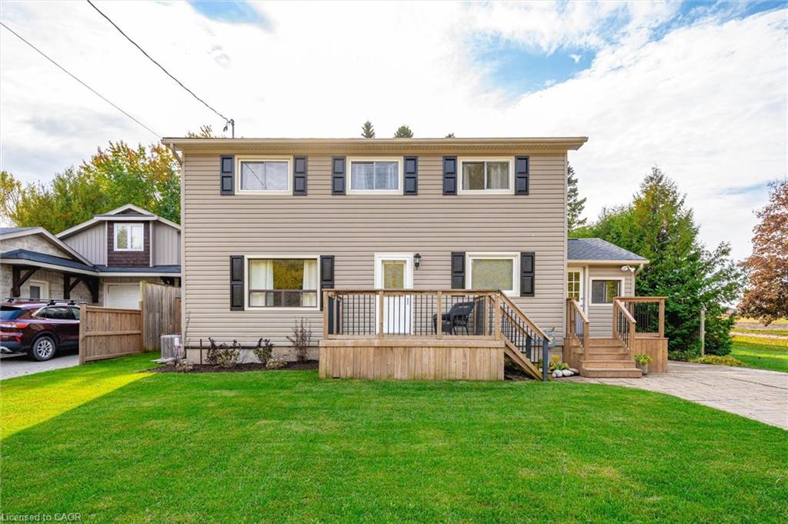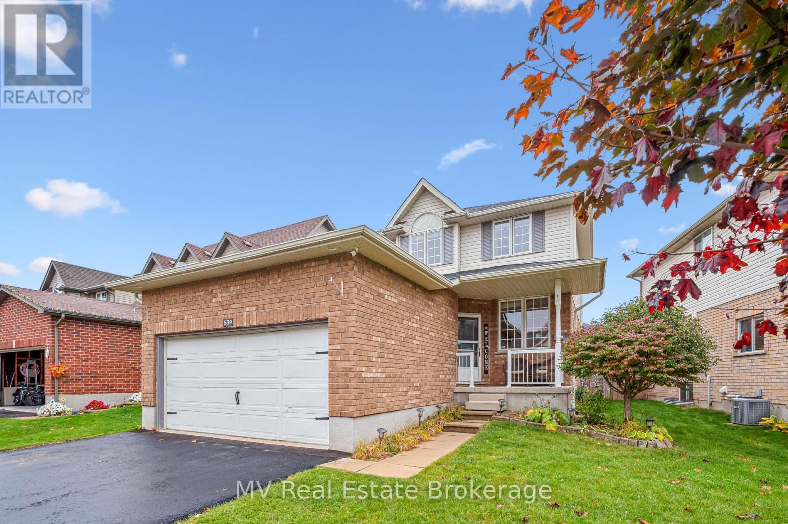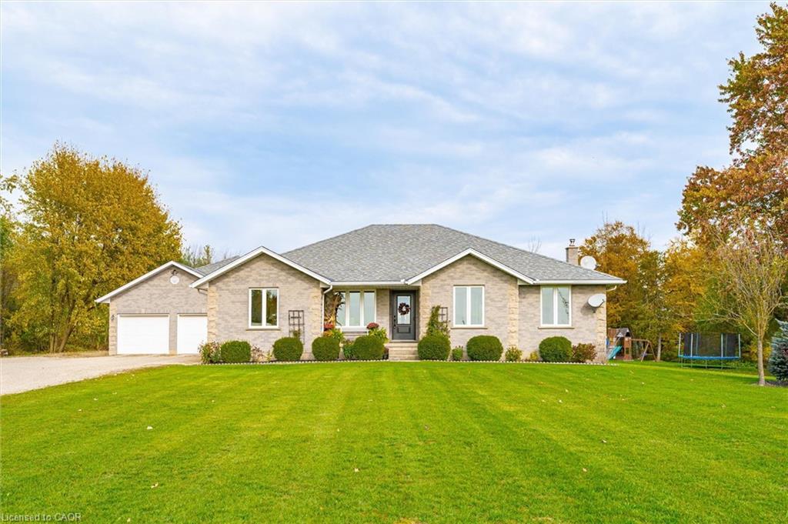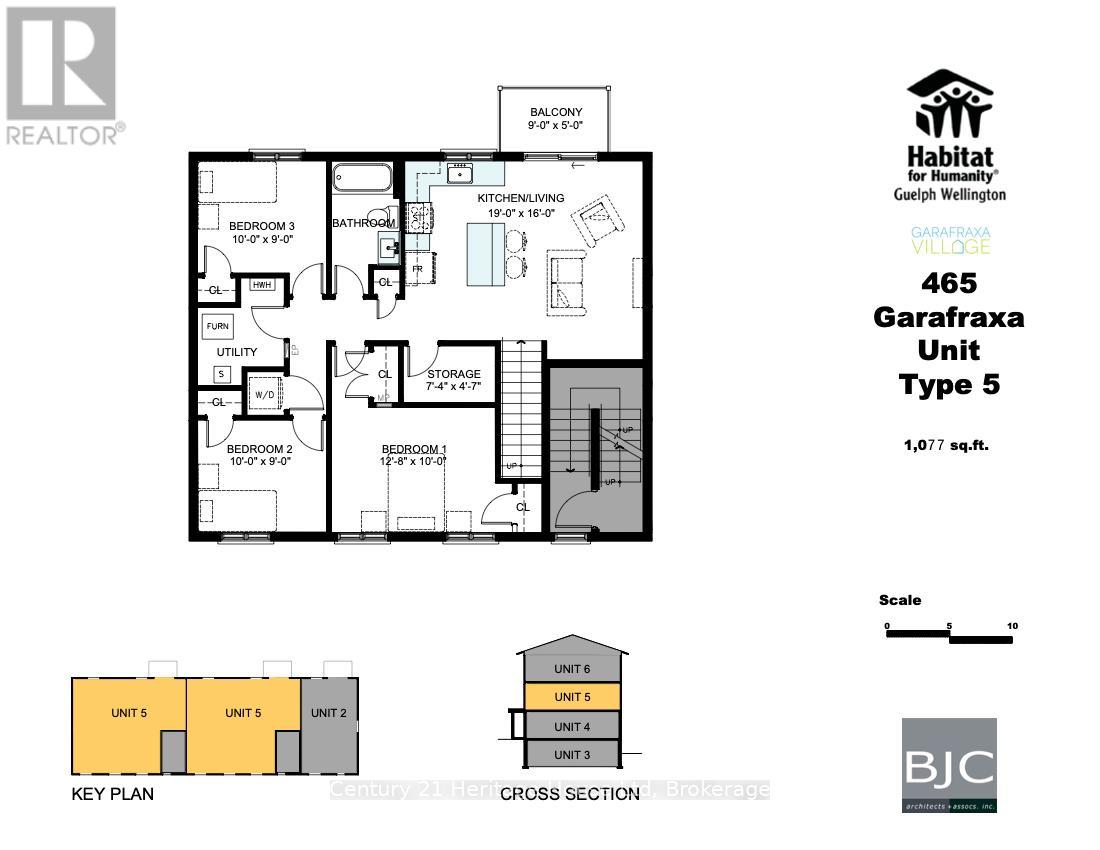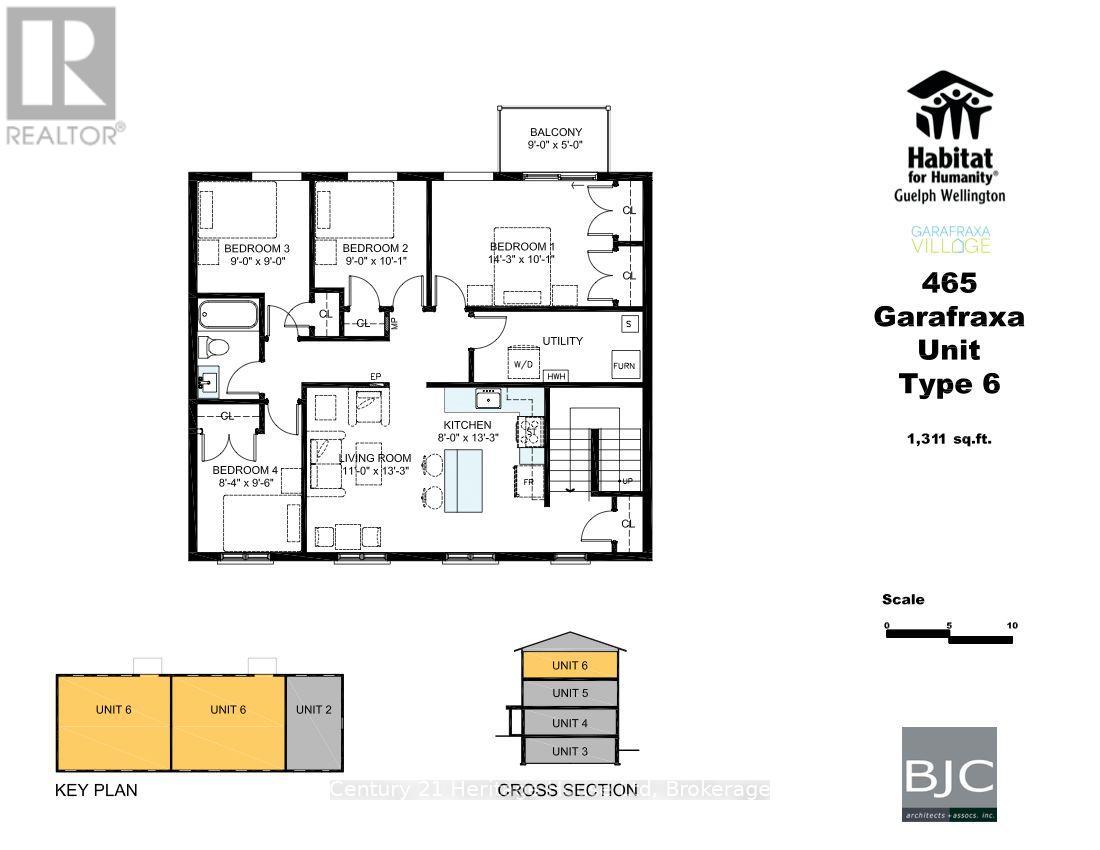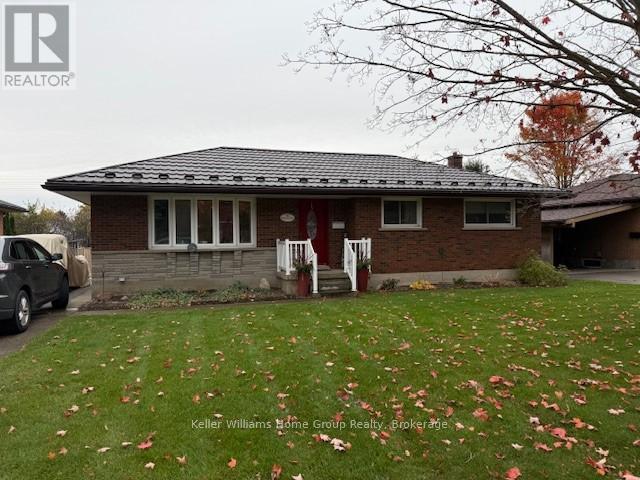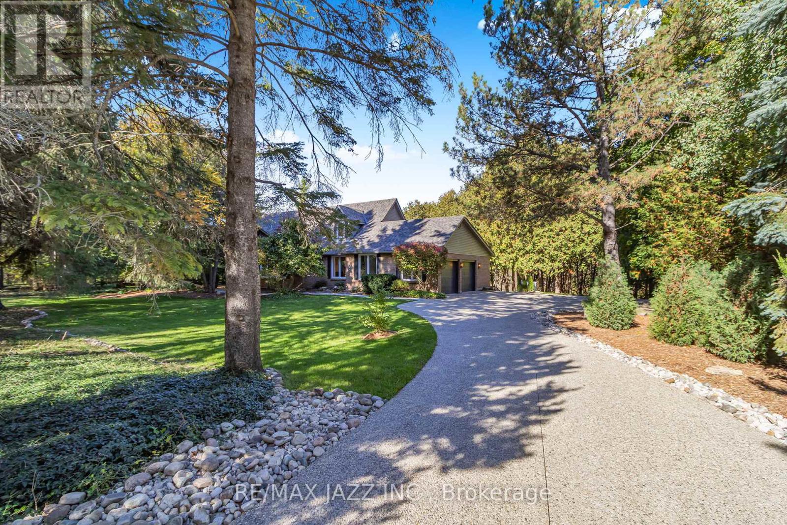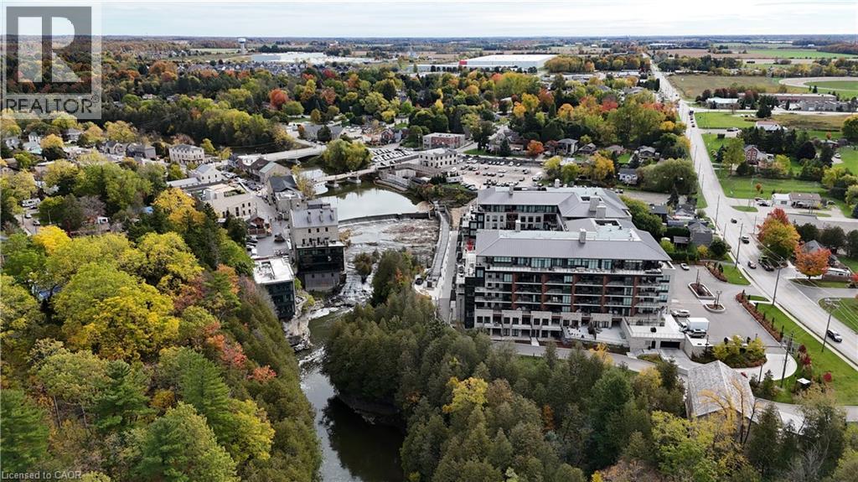- Houseful
- ON
- Centre Wellington
- Fergus
- 765 Woodhill Dr
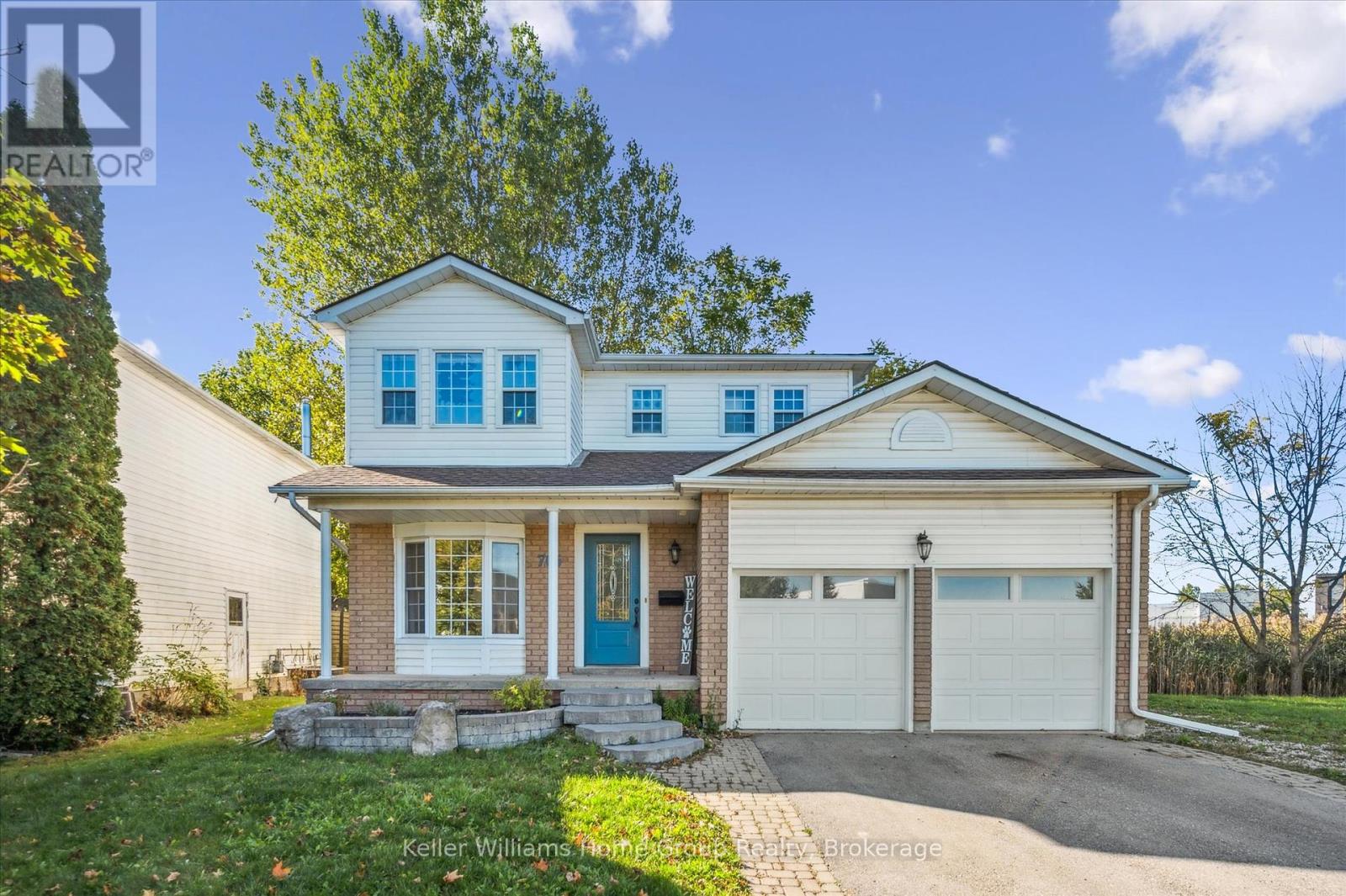
Highlights
Description
- Time on Houseful10 days
- Property typeSingle family
- Neighbourhood
- Median school Score
- Mortgage payment
Welcome to 765 Woodhill Drive in the heart of the north end of Fergus. This beautifully updated 2 storey home offers the perfect combination of style, functionality, and comfort. Featuring 3 spacious bedrooms and 3 bathrooms, this cozy family home provides a bright and open layout ideal for entertaining, relaxing or enjoying the serene comfort of the rear yard covered gazebo. The current owners embarked upon an extensive whole home remodel which included a new kitchen (2024) including new custom cabinetry, quartz countertops, and high-end stainless steel appliances. In order to modernize the overall look of the home, new flooring and trim were installed along with new paint throughout (2024). Two bathrooms located on the main floor and second floor have seen a complete overhaul (2024) featuring new vanities, updated fixtures, lighting and mirrors, curbless shower, stand alone tub and heated flooring. Other updates include a new 200amp electrical panel (2023), 240 volt/50amp electrical plug in the garage for welder or EV charger (2023), new fireplace and mantel upgrade (2024), updated banister and spindles (2024), and revamped laundry room with new cupboards, sink, paint and trim (2024). Fully finished basement with theatre setup, den and three-piece bathroom. To complement this beautifully finished home a large deck extends from the kitchen sliders which includes an enclosed gazebo which meshes beautifully with the private, pie shaped rear yard. If you are looking for an affordable, remodeled, cozy move-in-ready home with style and elegance, located close to all that the north end of Fergus has to offer, look no further and book your showing today. (id:63267)
Home overview
- Cooling Central air conditioning
- Heat source Natural gas
- Heat type Forced air
- Sewer/ septic Sanitary sewer
- # total stories 2
- # parking spaces 6
- Has garage (y/n) Yes
- # full baths 2
- # half baths 1
- # total bathrooms 3.0
- # of above grade bedrooms 3
- Subdivision Fergus
- Directions 1658768
- Lot size (acres) 0.0
- Listing # X12457749
- Property sub type Single family residence
- Status Active
- Bathroom 2.45m X 3.45m
Level: 2nd - Bedroom 3.21m X 3.88m
Level: 2nd - Bedroom 3.2m X 3.89m
Level: 2nd - Primary bedroom 4.76m X 3.14m
Level: 2nd - Utility 2.02m X 1.99m
Level: Basement - Other 3.05m X 1.69m
Level: Basement - Den 4.35m X 2.81m
Level: Basement - Recreational room / games room 4.2m X 6.05m
Level: Basement - Bathroom 2.1m X 1.79m
Level: Basement - Laundry 3.14m X 1.27m
Level: Main - Bathroom 1.38m X 1.51m
Level: Main - Sunroom 3.42m X 3.61m
Level: Main - Kitchen 4.67m X 3.4m
Level: Main - Living room 3.23m X 8m
Level: Main
- Listing source url Https://www.realtor.ca/real-estate/28979612/765-woodhill-drive-centre-wellington-fergus-fergus
- Listing type identifier Idx

$-2,133
/ Month

