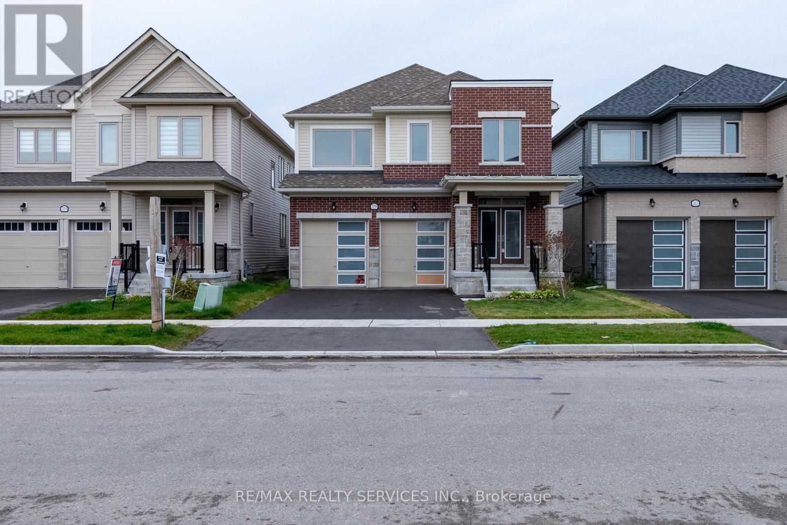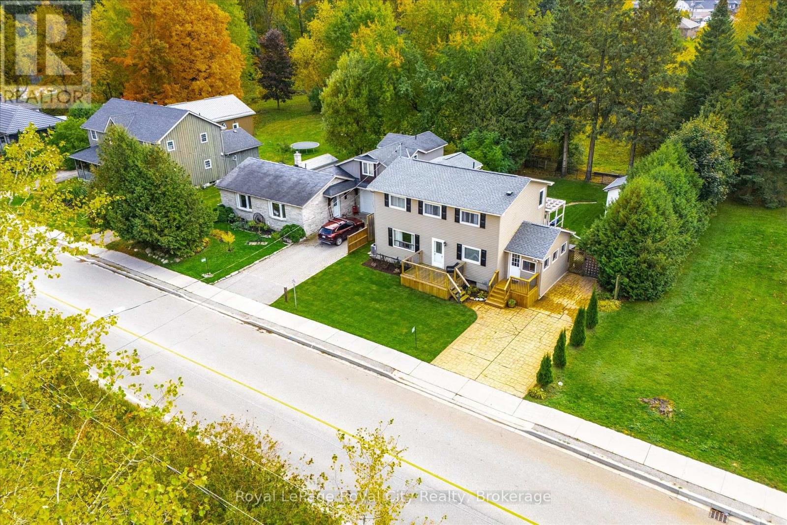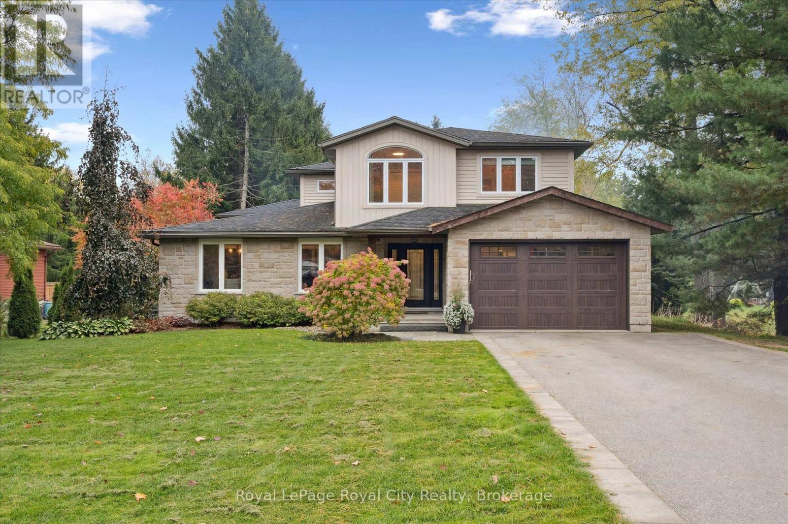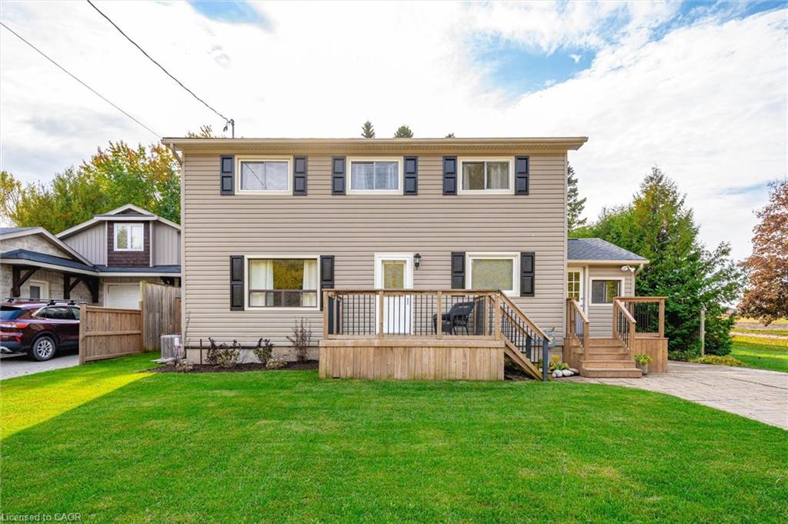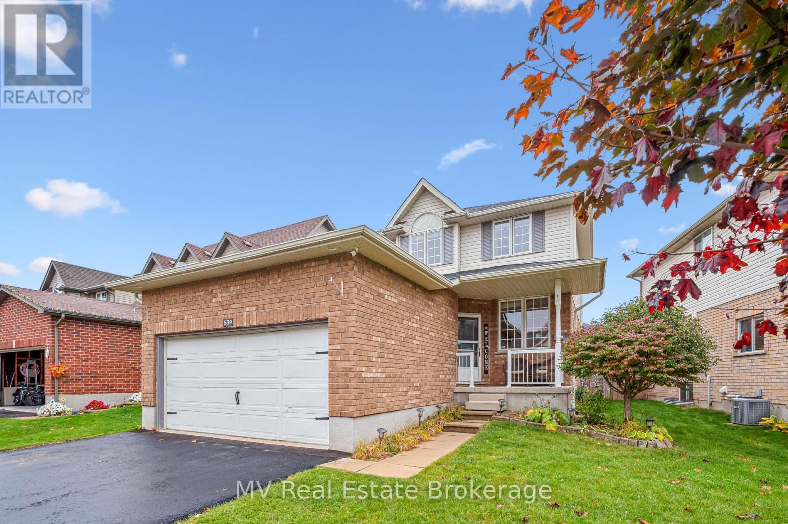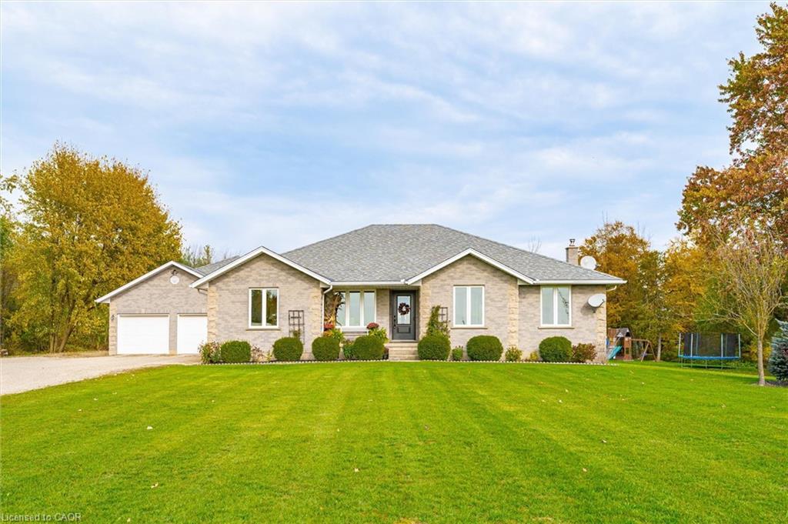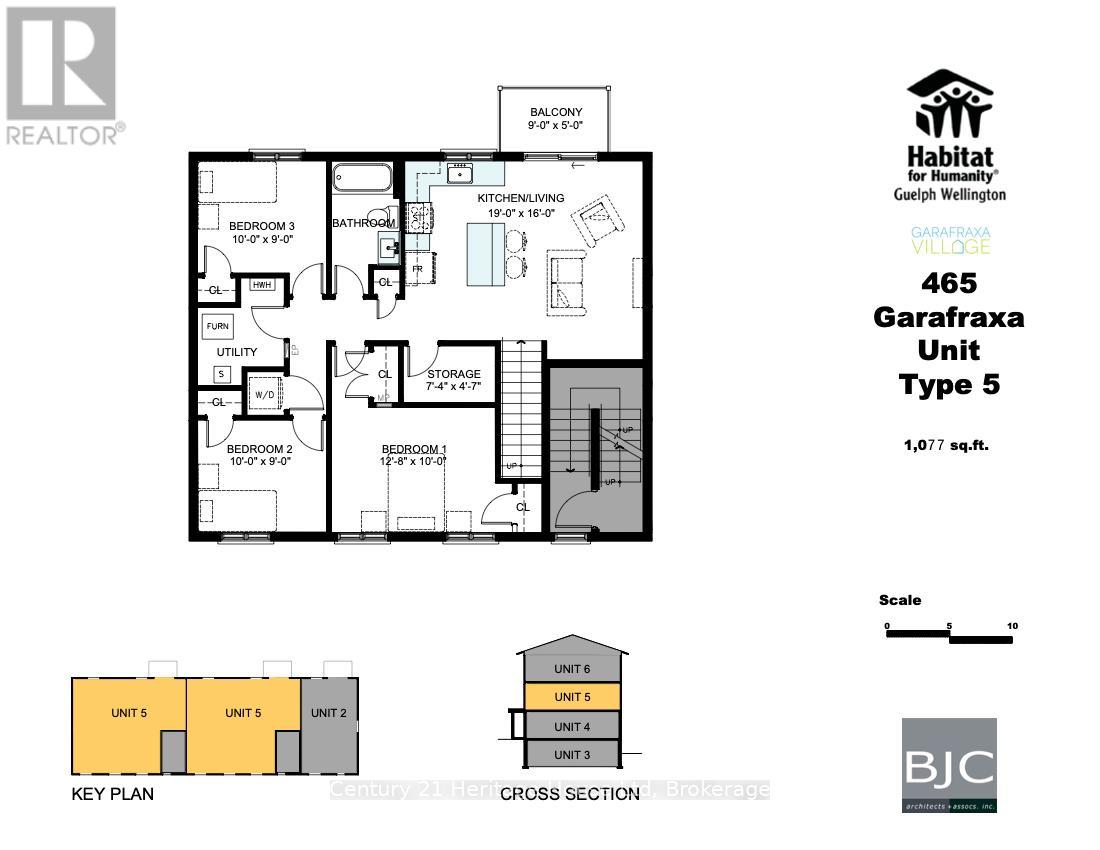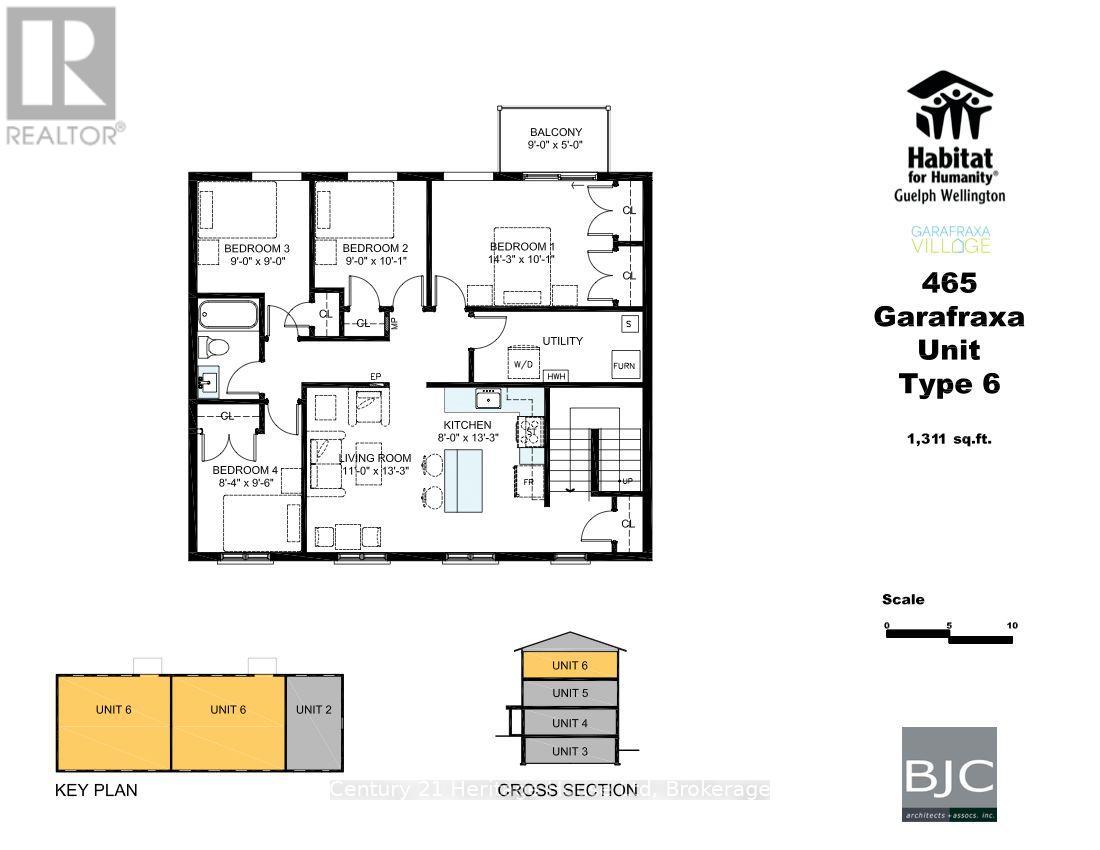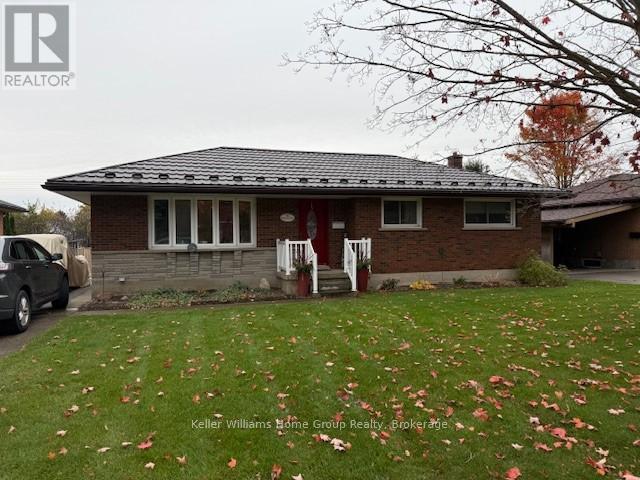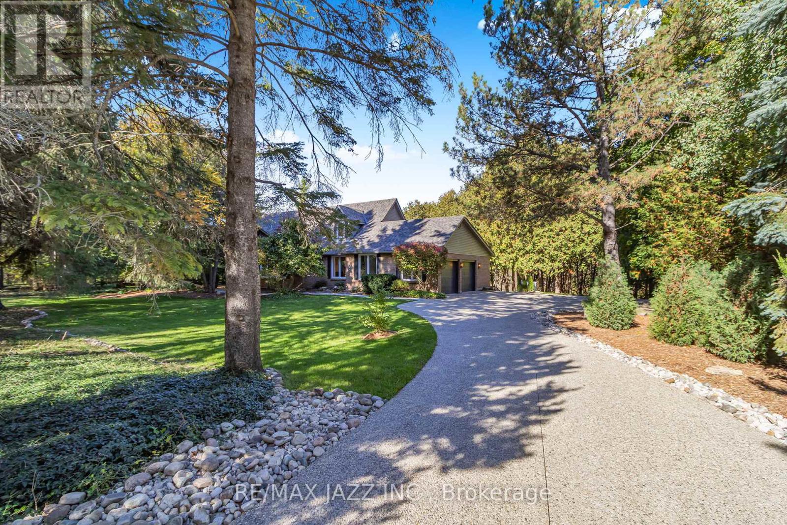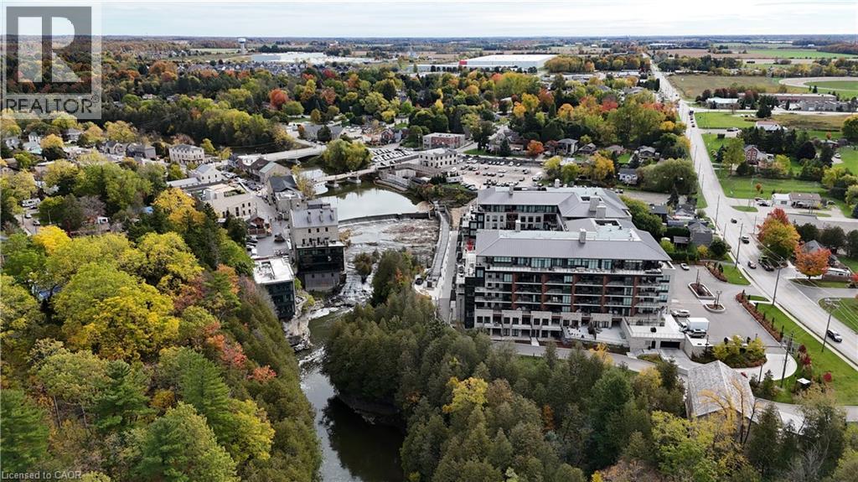- Houseful
- ON
- Centre Wellington
- N1M
- 7817 Sideroad 10
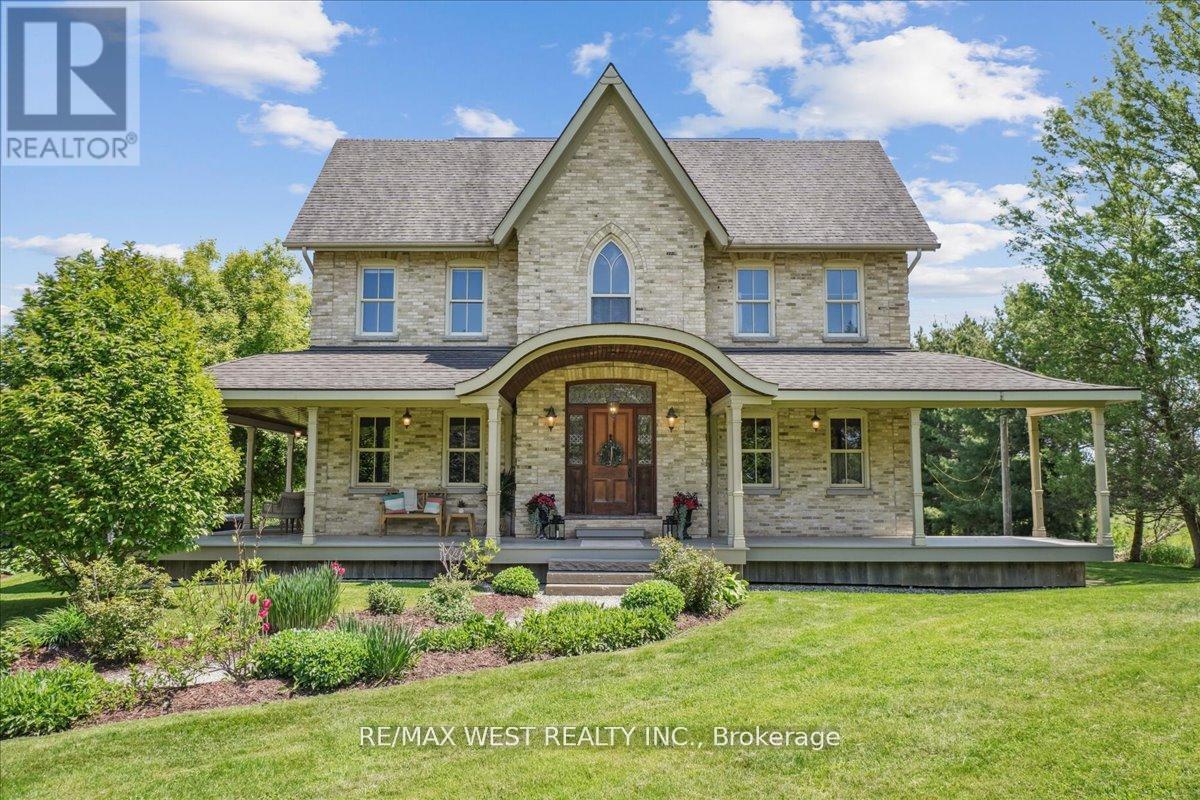
Highlights
Description
- Time on Houseful56 days
- Property typeSingle family
- Median school Score
- Mortgage payment
Elegant Home on 2 Acres with Large Secondary Home, Guest Cabin & Private Swimmable Pond! Rare opportunity to own a picturesque country estate that offers serenity, style, & income potential! Timeless elegance and modern comfort on this stunning 2-acre rural retreat, just minutes from the charming towns of Elora & Fergus. This one-of-a-kind reclaimed home, crafted with historic century brick, blends old-world character with contemporary luxuries! Step through a show-stopping solid wood front door into a home full of warmth and character. The spacious, light-filled interior features a gourmet kitchen with sleek concrete countertops and top-of-the-line Thermador appliances. Generous dining area opens to the outdoors through three sets of French doors for seamless indoor-outdoor living. Enjoy peaceful mornings in the sunroom with vaulted ceilings and panoramic views of nature. Antique pocket doors and stained glass windows add unique charm throughout. Convenient main-floor office offers serene views, while the mudroom/laundry area provides ample storage and convenience. Upstairs includes 4 large bedrooms each with beautiful outdoor vistas! The luxurious primary retreat comes with an antique slipper tub! A wide reclaimed wood staircase adds a dramatic architectural touch! The finished lower level is perfect for family fun, with a spacious rec room and additional bedroom ideal for guests or a games area. Step outside to your private paradise: perennial gardens, a serene pond (stocked with bass for fishing and skating in winter), a dock, and a covered deck with hot tub, all designed for year-round enjoyment! Additional Features: Charming wraparound deck with tranquil views; Beautiful detached secondary dwelling with 10-ft ceilings, 2 bedrooms, kitchen & loft space; Newly constructed, guest cabin with vaulted ceilings currently operating as a successful Airbnb business; Antique and reclaimed design elements throughout! Minutes to all amenities! (id:63267)
Home overview
- Cooling Central air conditioning
- Heat source Propane
- Heat type Forced air
- Sewer/ septic Septic system
- # total stories 2
- # parking spaces 11
- Has garage (y/n) Yes
- # full baths 2
- # half baths 1
- # total bathrooms 3.0
- # of above grade bedrooms 7
- Flooring Hardwood, vinyl
- Has fireplace (y/n) Yes
- Community features Fishing
- Subdivision Rural centre wellington east
- View View, view of water
- Lot desc Landscaped
- Lot size (acres) 0.0
- Listing # X12362912
- Property sub type Single family residence
- Status Active
- 4th bedroom 4.15m X 2.71m
Level: 2nd - 2nd bedroom 4.23m X 3.28m
Level: 2nd - 3rd bedroom 4.21m X 3.67m
Level: 2nd - Primary bedroom 5.6m X 4.55m
Level: 2nd - 5th bedroom 7m X 3.18m
Level: Basement - Recreational room / games room 7.73m X 6.96m
Level: Basement - Family room 4.94m X 4.1m
Level: Main - Den 2m X 2m
Level: Main - Bedroom 3.23m X 3.09m
Level: Main - Dining room 4.91m X 4.2m
Level: Main - Kitchen 3.63m X 1.81m
Level: Main - Bedroom 4.71m X 2.94m
Level: Main - Kitchen 4.5m X 4.21m
Level: Main - Sunroom 6.94m X 2.93m
Level: Main - Living room 6.82m X 5.44m
Level: Main - Office 4.45m X 2.82m
Level: Main - Laundry 1.92m X 2m
Level: Main
- Listing source url Https://www.realtor.ca/real-estate/28773727/7817-sideroad-10-centre-wellington-rural-centre-wellington-east
- Listing type identifier Idx

$-5,533
/ Month

