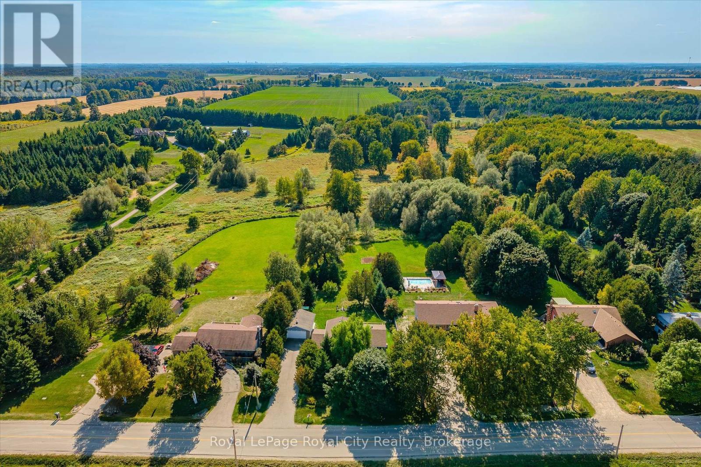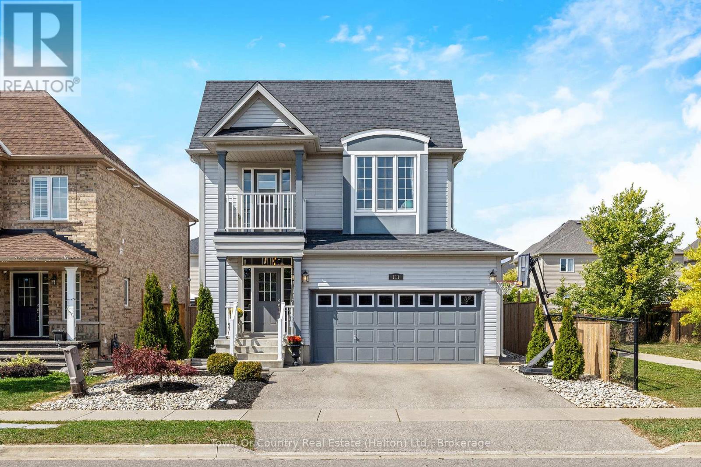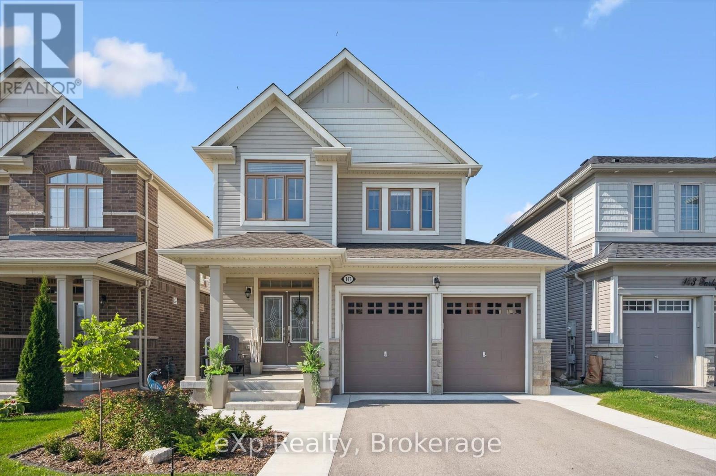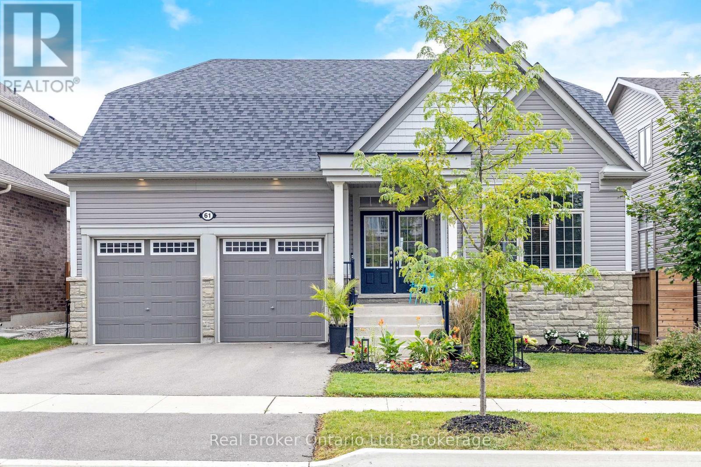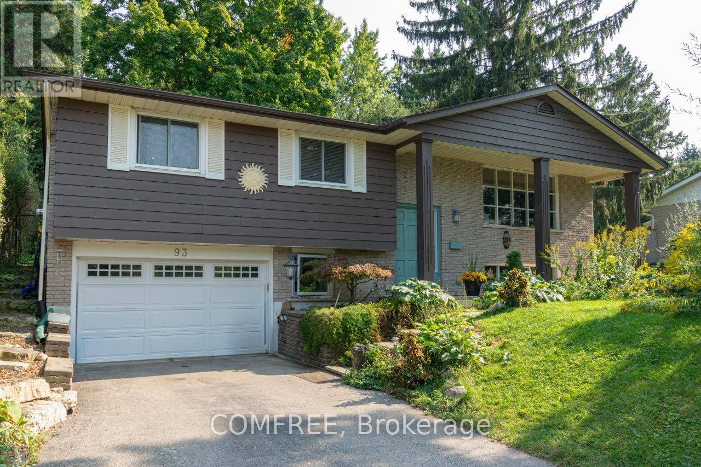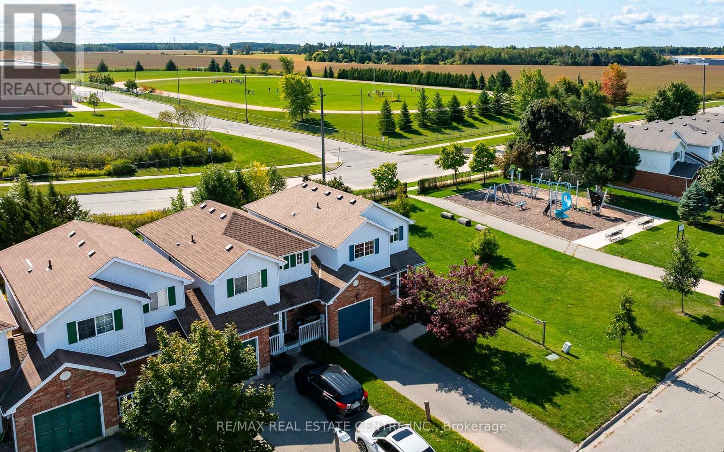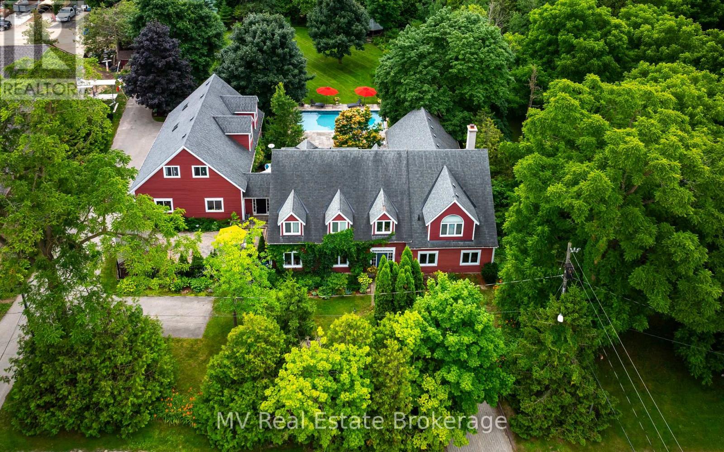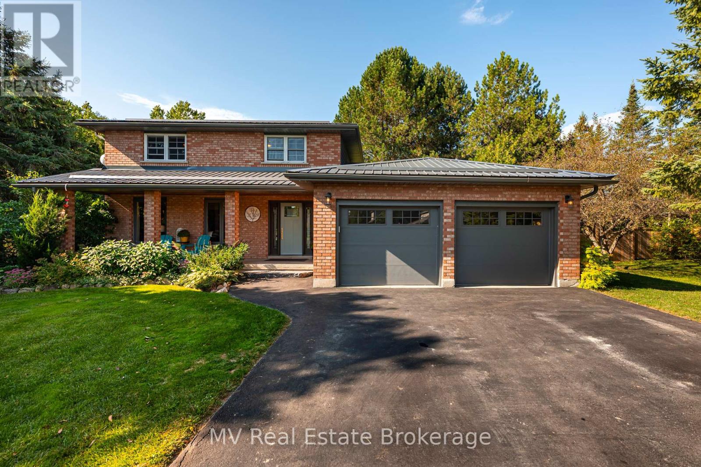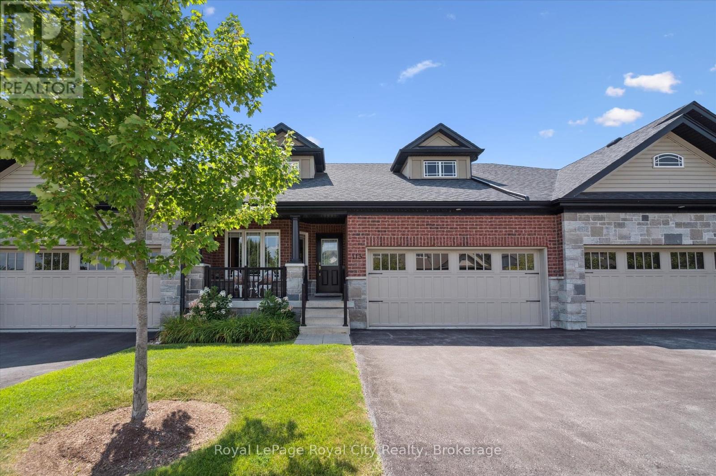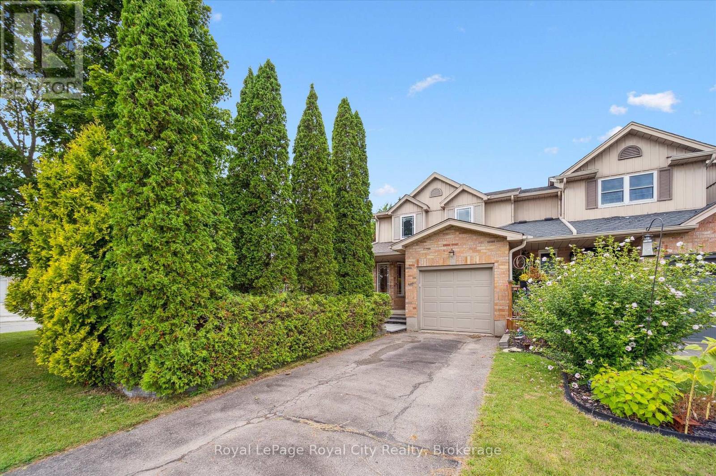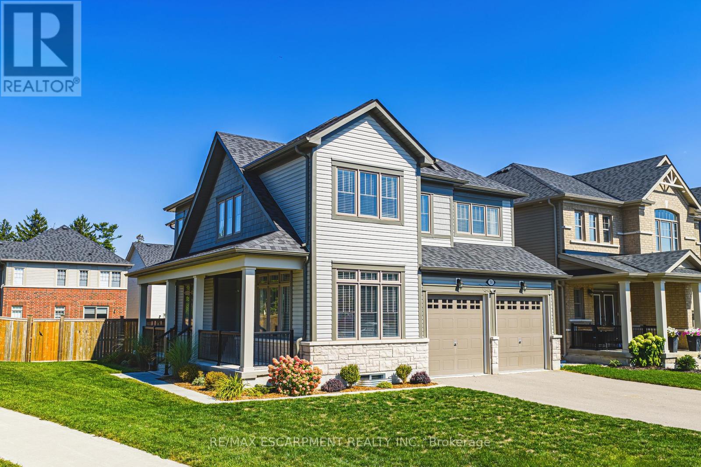- Houseful
- ON
- Centre Wellington
- Fergus
- 790 Dianne Cres
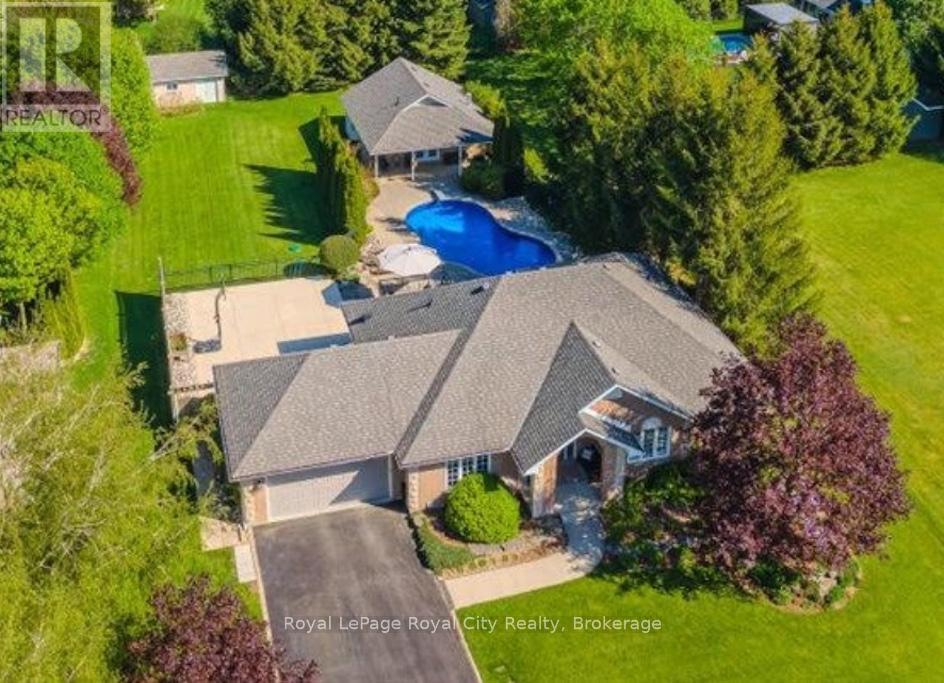
Highlights
Description
- Time on Houseful63 days
- Property typeSingle family
- StyleBungalow
- Neighbourhood
- Median school Score
- Mortgage payment
This stunning executive bungalow with inground kidney-shaped pool AND 600 square foot heated four season POOL HOUSE on an incredible expansive lot is going to impress! Definitely a cut above and will tick all the boxes for the discerning buyer. The brick and stone bungalow is nicely finished top to bottom and offers over 3000 square feet of living space. Three bedrooms and 2 baths up, with another 2 bedrooms and full bath on the lower level. Great layout. Spacious welcoming foyer. Gorgeous updated eat in kitchen, separate dining room and living room on main level. Primary bedroom with ensuite and his & her walk in closets. Main floor laundry. Completely finished lower level including family room with gas fireplace and separate rec room. Double car garage. As amazing as the home is itself, outside is where this property goes over the top. Fantastic curb appeal. Extensive landscaping and hardscaping out back including the beautiful pool area. The pool house features a vaulted ceiling, stone floor, gas fireplace and bathroom with shower. Located in one of the most sought after neighbourhoods in Fergus. (id:63267)
Home overview
- Cooling Central air conditioning
- Heat source Natural gas
- Heat type Forced air
- Has pool (y/n) Yes
- Sewer/ septic Septic system
- # total stories 1
- Fencing Partially fenced
- # parking spaces 8
- Has garage (y/n) Yes
- # full baths 3
- # total bathrooms 3.0
- # of above grade bedrooms 5
- Has fireplace (y/n) Yes
- Subdivision Fergus
- Directions 1935000
- Lot desc Landscaped
- Lot size (acres) 0.0
- Listing # X12285156
- Property sub type Single family residence
- Status Active
- 4th bedroom 4.08m X 4.02m
Level: Basement - 5th bedroom 4.02m X 3.62m
Level: Basement - Recreational room / games room 7.34m X 4.38m
Level: Basement - Bathroom 2.82m X 1.52m
Level: Basement - Family room 10.19m X 5.02m
Level: Basement - Dining room 4.32m X 4.25m
Level: Main - Kitchen 3.7m X 3.67m
Level: Main - Bathroom 2.58m X 1.52m
Level: Main - Foyer 2.96m X 2.78m
Level: Main - Bathroom 3.49m X 2.12m
Level: Main - Eating area 4.34m X 1.91m
Level: Main - Living room 5.56m X 3.35m
Level: Main - 2nd bedroom 3.65m X 3.04m
Level: Main - Laundry 4.22m X 1.65m
Level: Main - 3rd bedroom 3.65m X 3.02m
Level: Main - Primary bedroom 4.53m X 4.19m
Level: Main
- Listing source url Https://www.realtor.ca/real-estate/28605858/790-dianne-crescent-centre-wellington-fergus-fergus
- Listing type identifier Idx

$-4,266
/ Month

