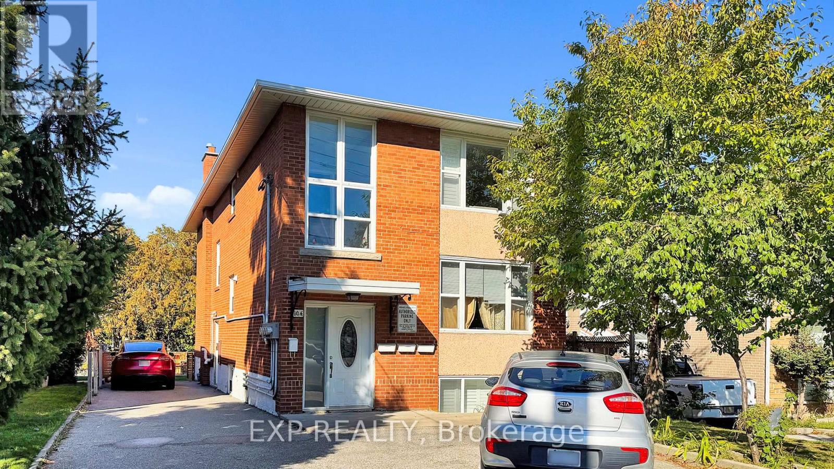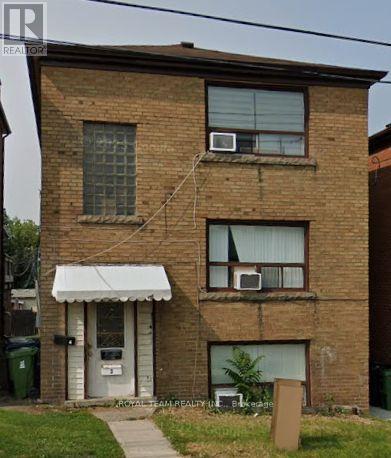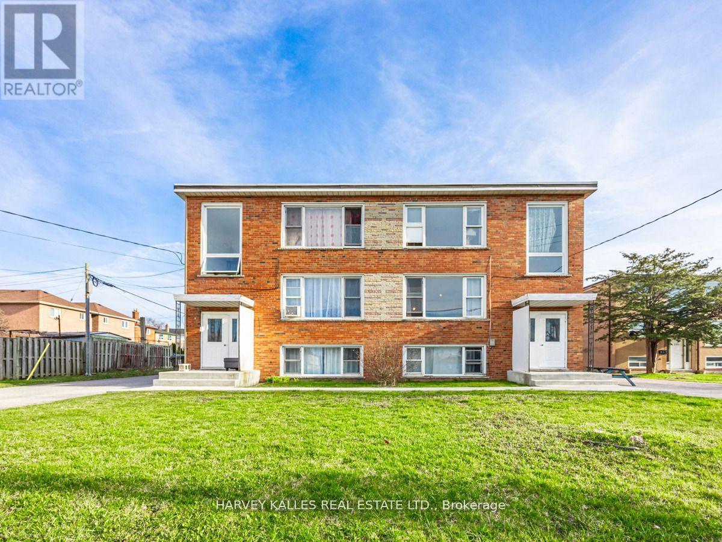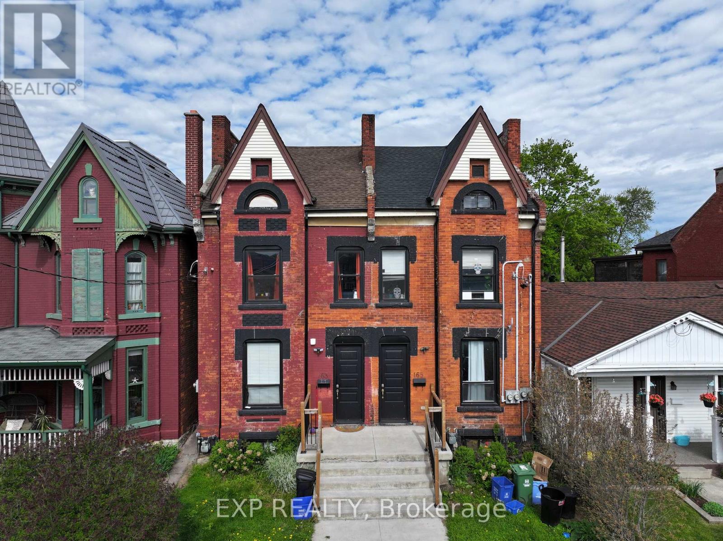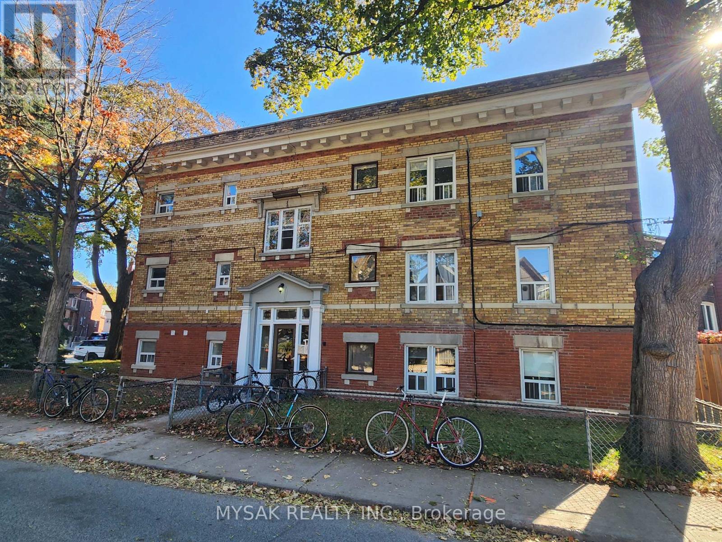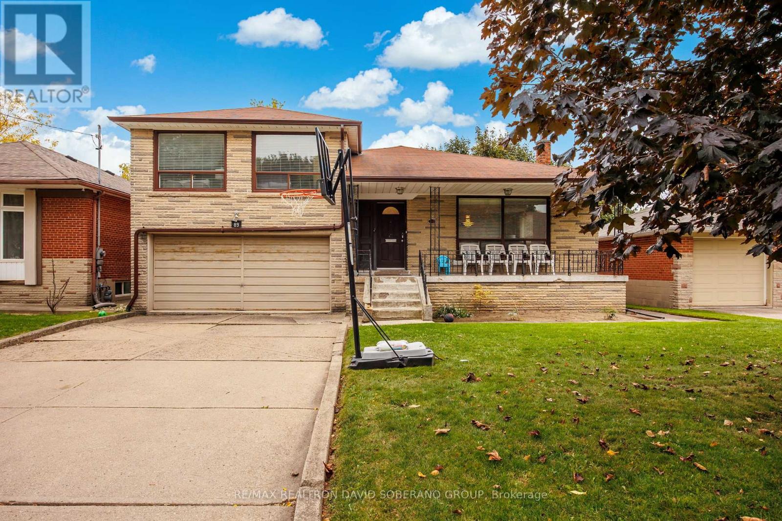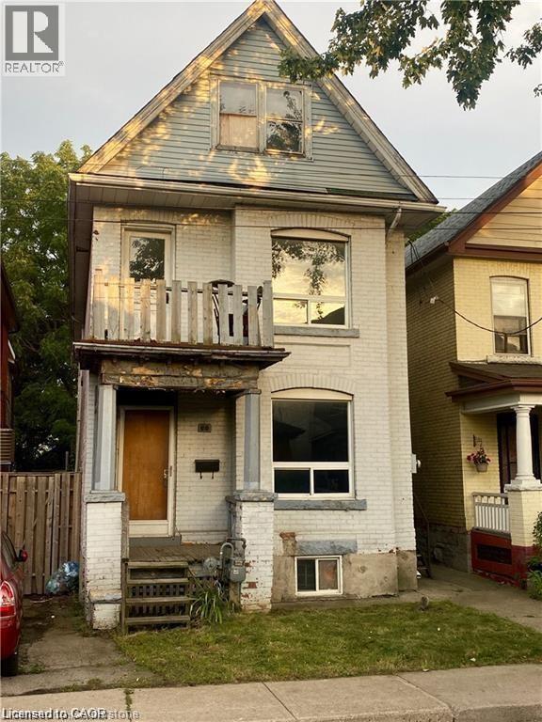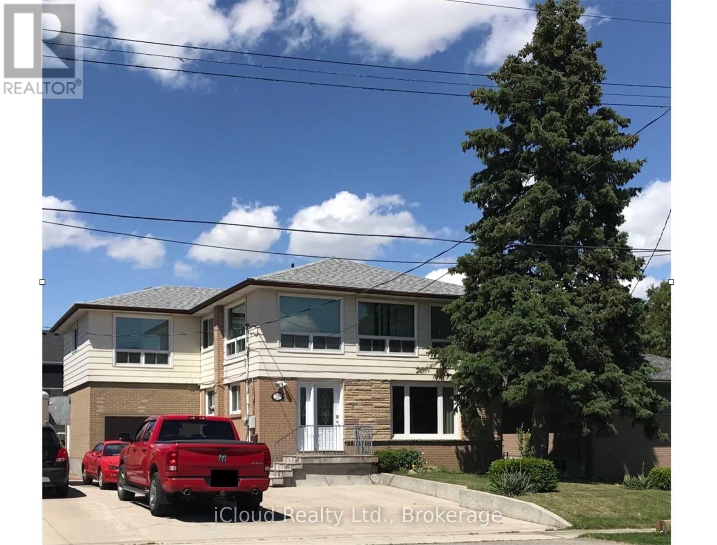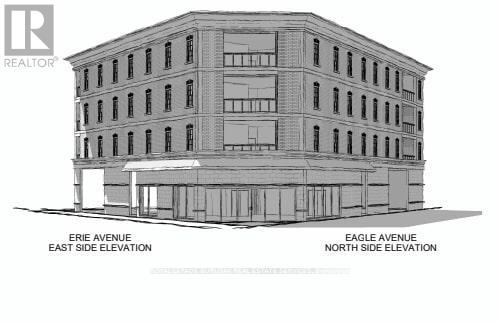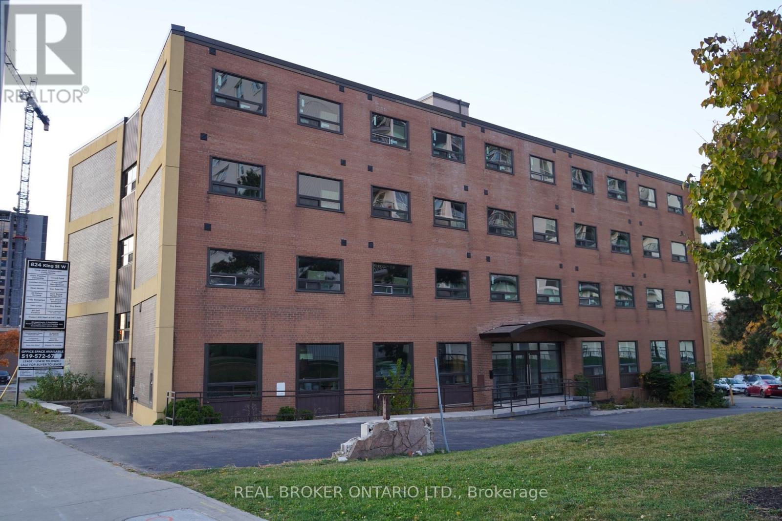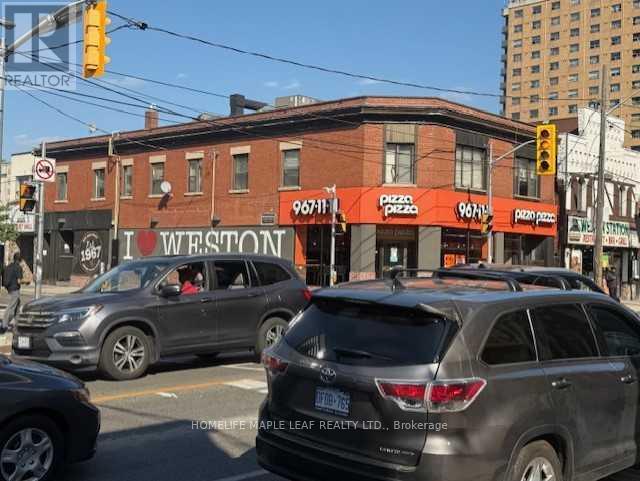- Houseful
- ON
- Centre Wellington
- N0B
- 8378 Wellington Road 22 S
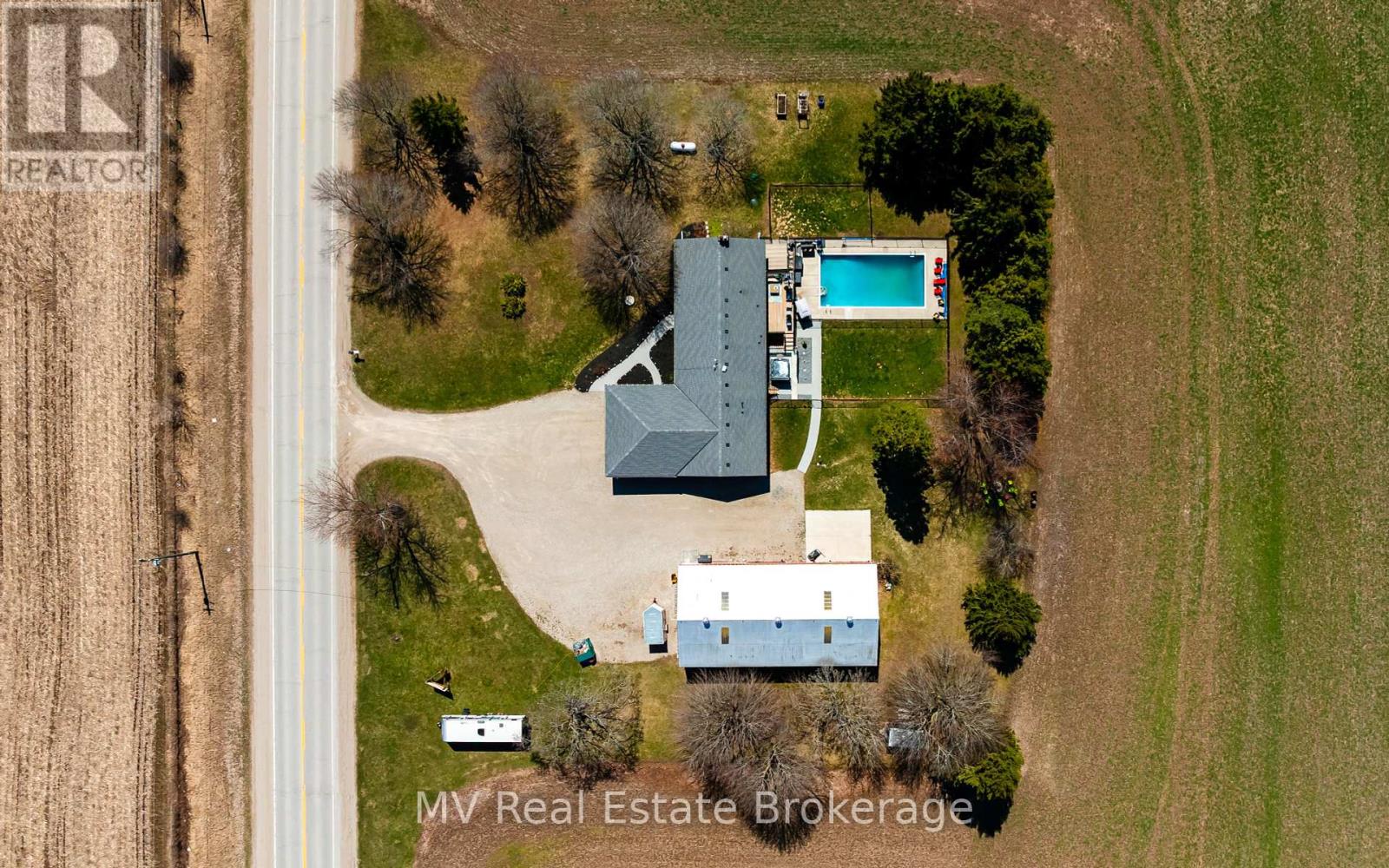
Highlights
Description
- Time on Houseful48 days
- Property typeMulti-family
- StyleBungalow
- Median school Score
- Mortgage payment
Rural Luxury with Multigenerational Living Potential. Discover your own slice of country paradise! This beautifully renovated, carpet-free bungalow offers the perfect blend of modern comfort and timeless charm. With 4+2 bedrooms, 3 bathrooms, and over 2,370 sq ft on the main level, plus a fully finished walkout basement featuring a separate 2-bedroom in-law suite, this home is designed for versatility and multigenerational living. Key features include two stunning kitchens (renovated in 2018 and 2019), three updated bathrooms, a major addition completed in 2020, new flooring, paint, lighting, windows, and roof, dual propane furnaces and A/C units, a new septic system, and propane BBQ hookups. The partially finished walkout basement includes egress windows and another rough-in bath. Step outside to your private oasis, where you can enjoy breathtaking sunsets from the oversized deck or custom stone patio, relax in the hot tub (2020), or cool off in the outdoor pool. The custom firepit is perfect for gathering with friends and family, while the kids play in the expansive yard. For hobbyists or entrepreneurs, the oversized double garage and nearly 2,600 sq ft shop offer endless possibilities for storage, projects, or a home-based business. The property is extensively landscaped with retaining walls, poured concrete walkways, fencing, and lush perennial gardens, truly move-in ready. Nestled on a 1.33-acre lot, this home offers the serenity of rural living just minutes from Guelph, Fergus, and Rockwood. Enjoy proximity to schools, parks, the community sportsplex, Wildwinds Golf Course, and the local Cox Creek Winery. If you're searching for a turnkey countryside escape that combines space, style, and versatility, this is the one. Schedule your private tour today. (id:63267)
Home overview
- Cooling Central air conditioning
- Heat source Propane
- Heat type Forced air
- Has pool (y/n) Yes
- Sewer/ septic Septic system
- # total stories 1
- Fencing Partially fenced, fenced yard
- # parking spaces 22
- Has garage (y/n) Yes
- # full baths 3
- # total bathrooms 3.0
- # of above grade bedrooms 6
- Flooring Laminate, vinyl, tile
- Has fireplace (y/n) Yes
- Community features School bus
- Subdivision Rural centre wellington east
- Directions 2030044
- Lot desc Landscaped
- Lot size (acres) 0.0
- Listing # X12374926
- Property sub type Multi-family
- Status Active
- Bedroom 2.93m X 4.32m
Level: Lower - Bathroom 2.83m X 2.83m
Level: Lower - Recreational room / games room 8.29m X 10.71m
Level: Lower - 2nd bedroom 3.72m X 2.93m
Level: Lower - Dining room 5.35m X 2.66m
Level: Lower - Kitchen 3m X 3.38m
Level: Lower - Living room 5.35m X 5.16m
Level: Lower - Bedroom 3.37m X 4.39m
Level: Main - Dining room 3.48m X 3.03m
Level: Main - Bathroom 2.45m X 2.46m
Level: Main - Mudroom 2.15m X 3.87m
Level: Main - Family room 3.52m X 7m
Level: Main - Bathroom 3.37m X 2.33m
Level: Main - 2nd bedroom 2.93m X 4.32m
Level: Main - 3rd bedroom 5.12m X 3.34m
Level: Main - Living room 3.68m X 6.69m
Level: Main - Kitchen 3.37m X 4.06m
Level: Main - Laundry 2.34m X 2.47m
Level: Main - Primary bedroom 4.91m X 4.75m
Level: Main
- Listing source url Https://www.realtor.ca/real-estate/28800182/8378-wellington-road-22-centre-wellington-rural-centre-wellington-east
- Listing type identifier Idx

$-5,067
/ Month

