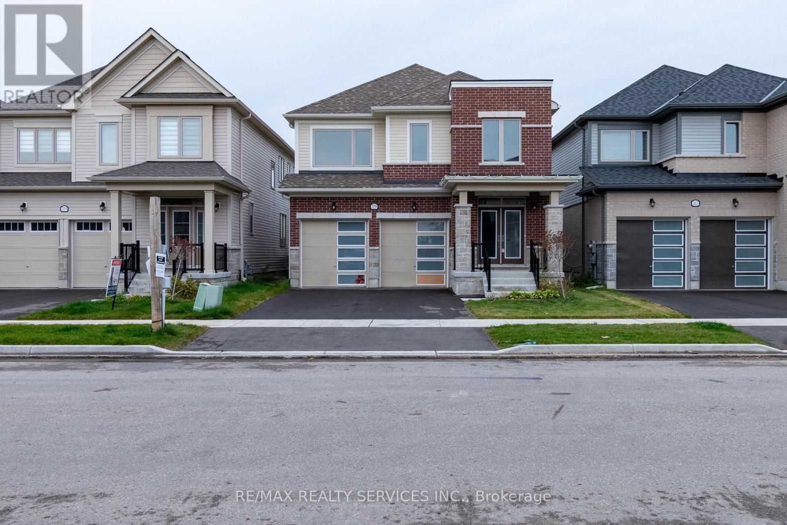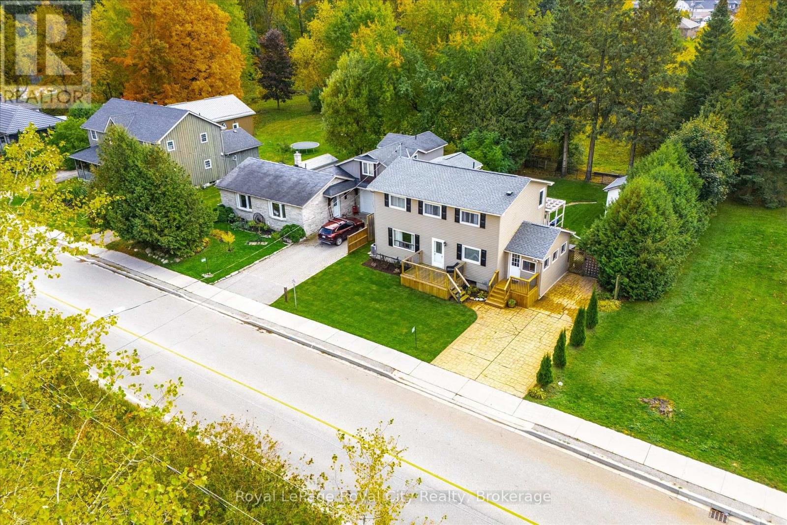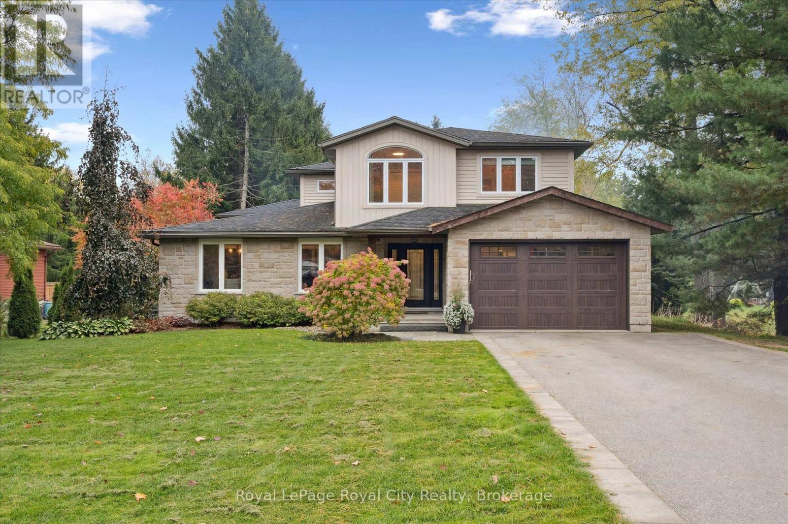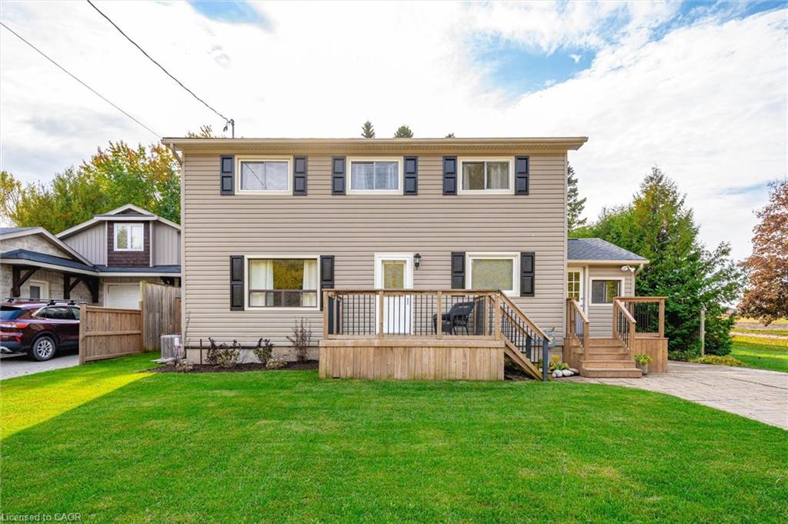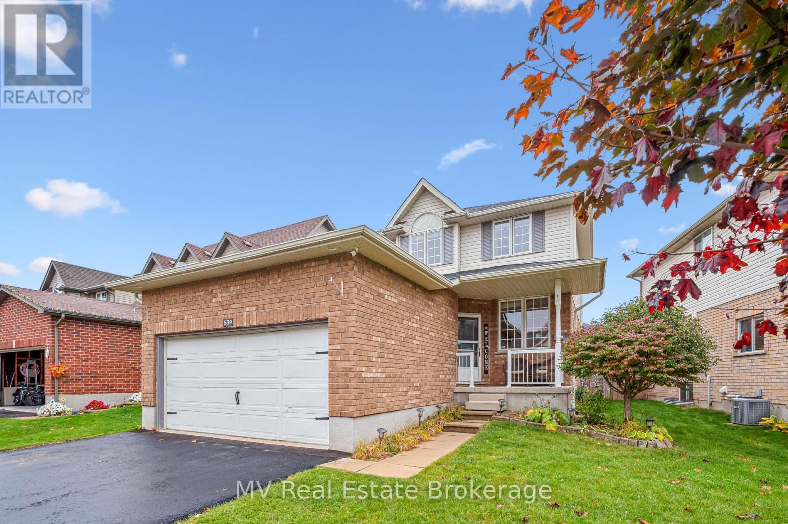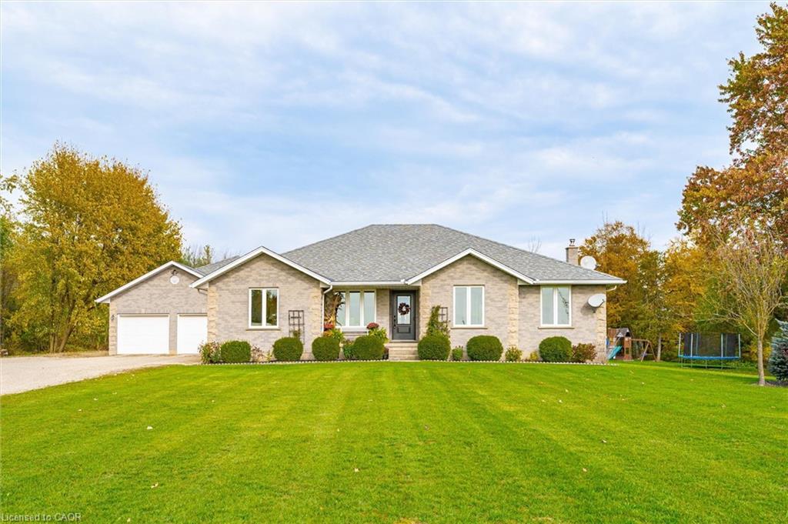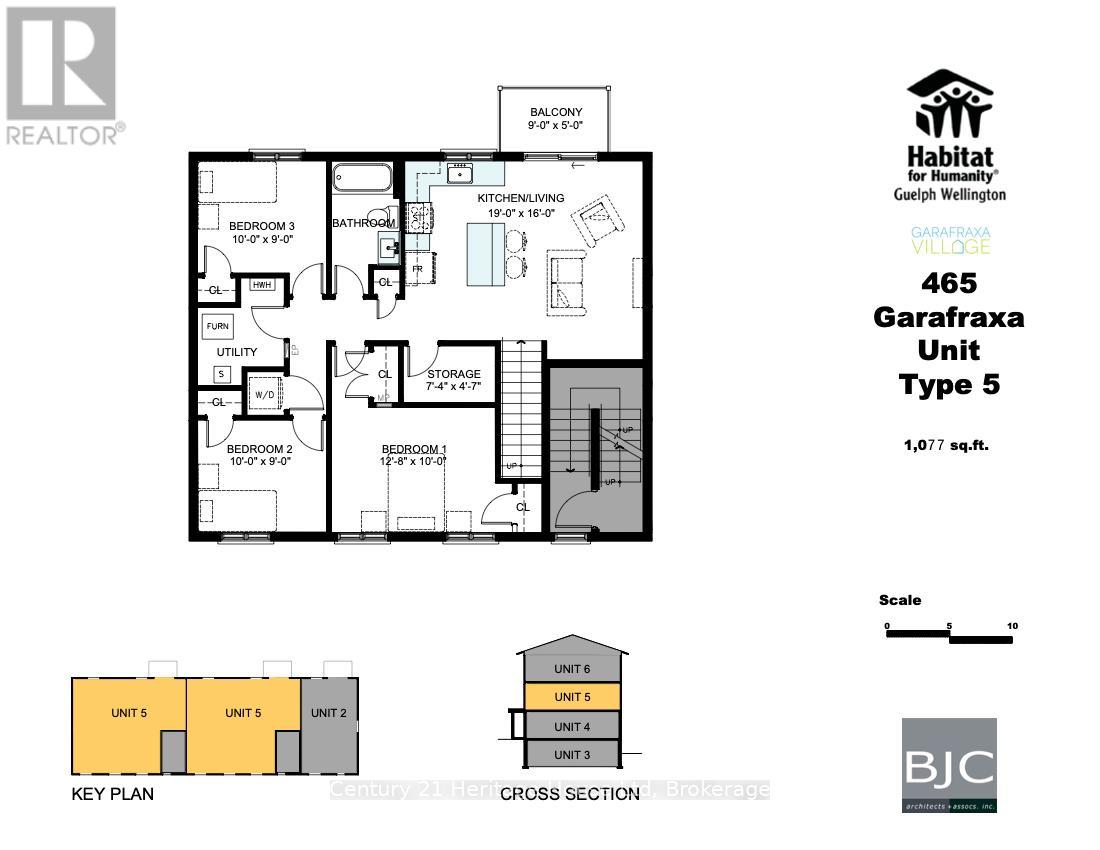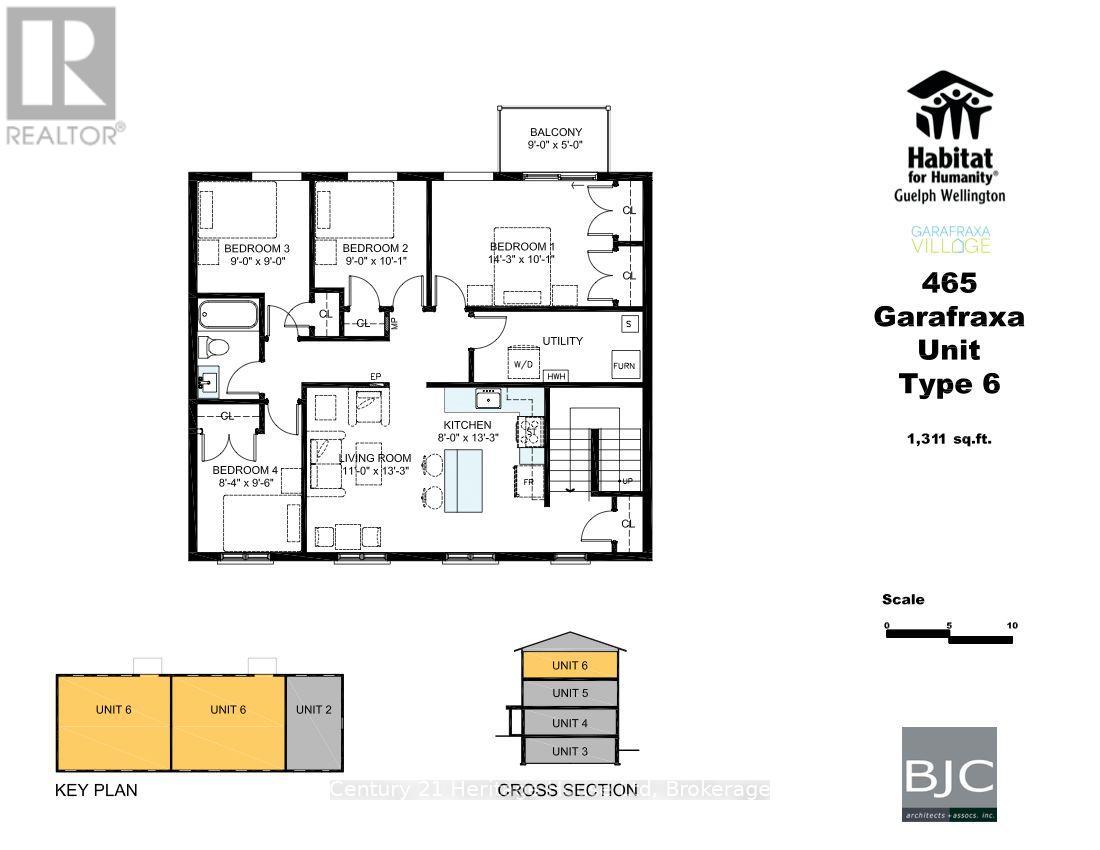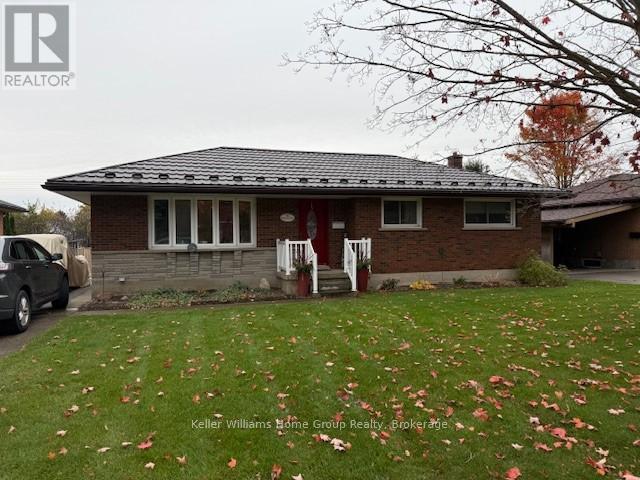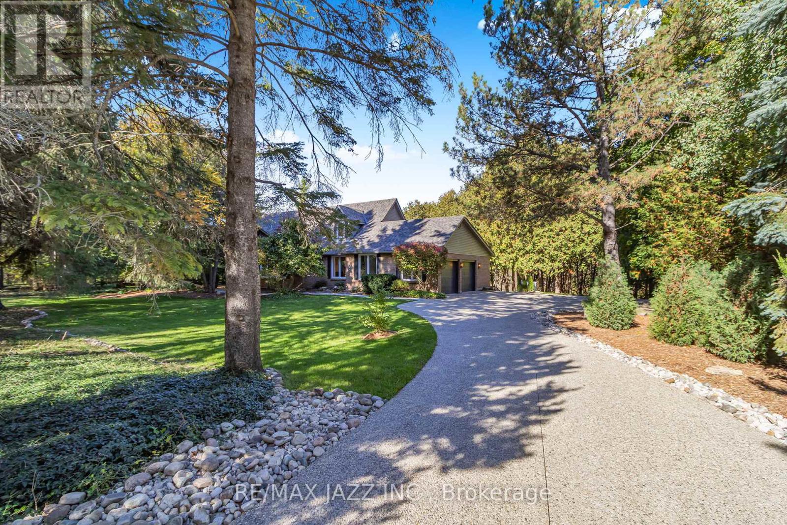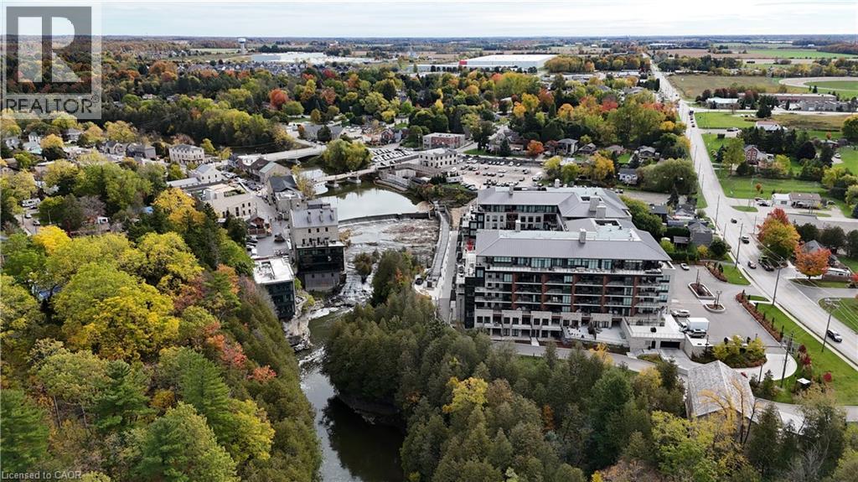- Houseful
- ON
- Centre Wellington Fergus
- Fergus
- 840 St George St E
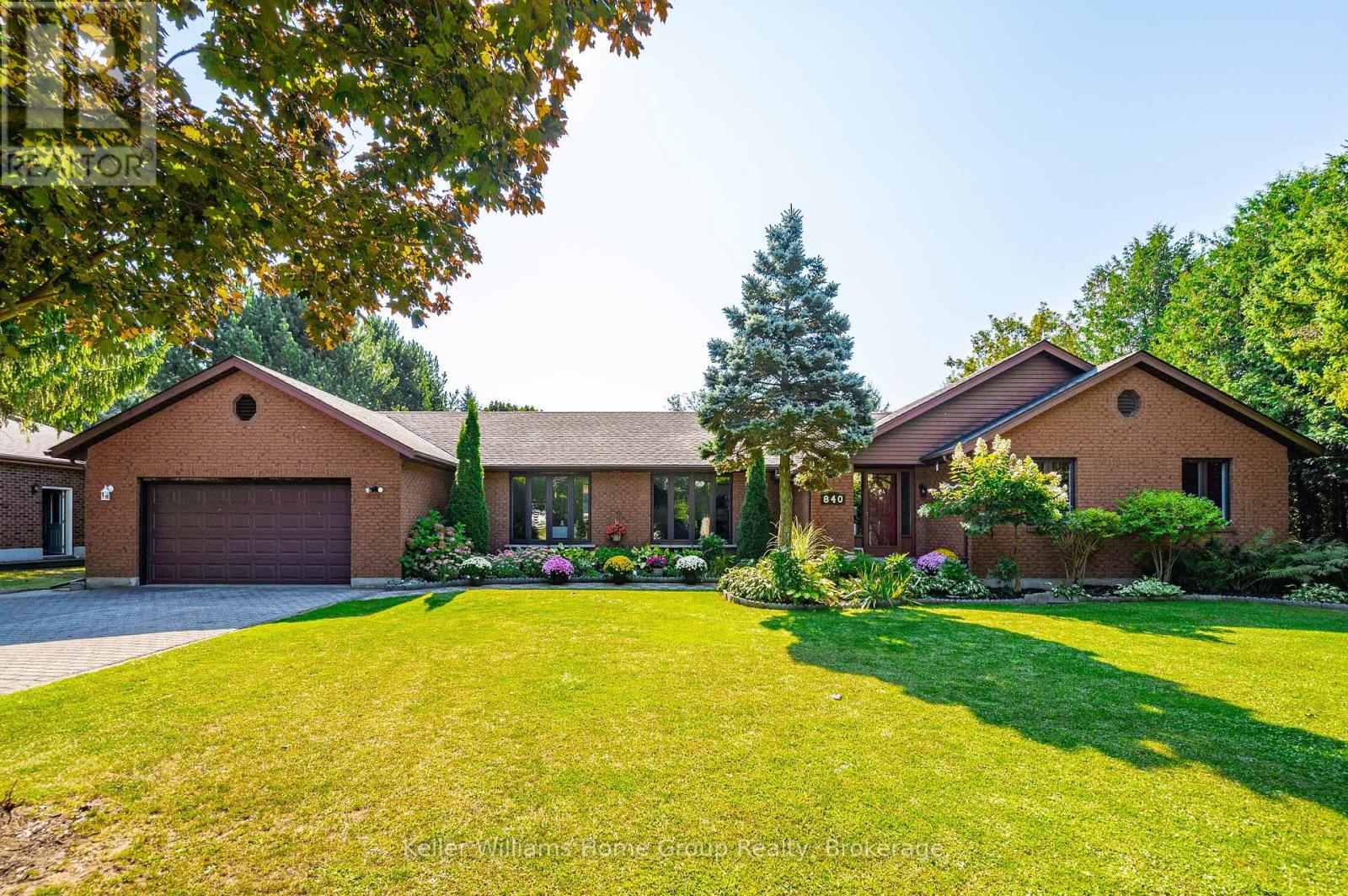
840 St George St E
840 St George St E
Highlights
Description
- Time on Houseful41 days
- Property typeSingle family
- StyleBungalow
- Neighbourhood
- Median school Score
- Mortgage payment
This exceptional 2,797 sq. ft. all-brick bungalow is nestled on a desirable half-acre lot in Fergus, combining space, functionality, and style. Boasting 5 spacious bedrooms and 4 bathrooms, this home is perfect for family living or hosting guests. The entertainers dream kitchen on the main floor offers ample counter space, modern appliances, and a seamless flow into the formal dining room. Downstairs, the fully finished lower level features a cozy family room with a gas fireplace, a second kitchen, and a massive 25'x39' rec room, providing endless possibilities for entertainment. With direct walk-out access to the patio, this lower level is ideal for hosting indoor-outdoor events. Enjoy summer evenings on the expansive deck that stretches across the back of the house, offering stunning views of the large, landscaped yard and the green space that borderstwo sides of the property . A double car garage with direct access into the home add convenience to this remarkable property. Perfect for those seeking a spacious and versatile home in one of Fergus's most sought-after neighborhoods! (id:63267)
Home overview
- Cooling Central air conditioning
- Heat source Natural gas
- Heat type Forced air
- Sewer/ septic Septic system
- # total stories 1
- # parking spaces 14
- Has garage (y/n) Yes
- # full baths 2
- # half baths 2
- # total bathrooms 4.0
- # of above grade bedrooms 5
- Has fireplace (y/n) Yes
- Subdivision Fergus
- Directions 1684599
- Lot size (acres) 0.0
- Listing # X12392305
- Property sub type Single family residence
- Status Active
- Office 4.48m X 3.16m
Level: Basement - Recreational room / games room 7.82m X 12.15m
Level: Basement - Kitchen 4.49m X 3.67m
Level: Basement - Family room 9.19m X 7.11m
Level: Basement - Bedroom 4.15m X 3.99m
Level: Main - Kitchen 4.04m X 8.89m
Level: Main - Living room 4.03m X 6.39m
Level: Main - Primary bedroom 6.34m X 4.48m
Level: Main - Dining room 4.03m X 3.26m
Level: Main - Bedroom 3.4m X 3.44m
Level: Main - Bedroom 3.07m X 3.42m
Level: Main - Bedroom 4.43m X 3.42m
Level: Main
- Listing source url Https://www.realtor.ca/real-estate/28837663/840-st-george-street-e-centre-wellington-fergus-fergus
- Listing type identifier Idx

$-3,866
/ Month

