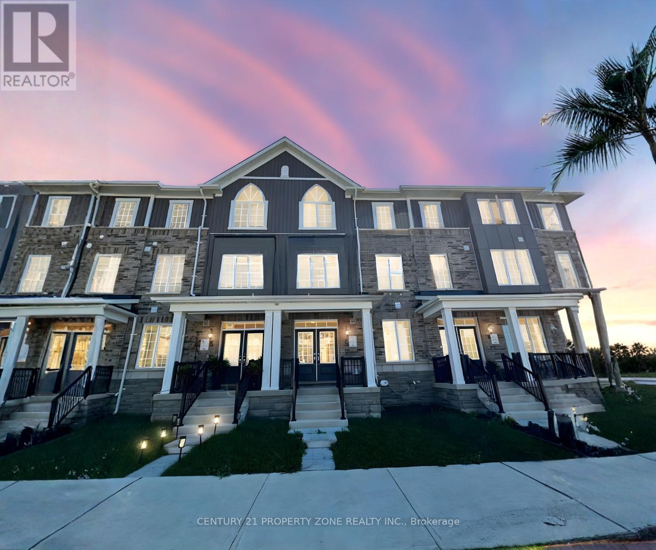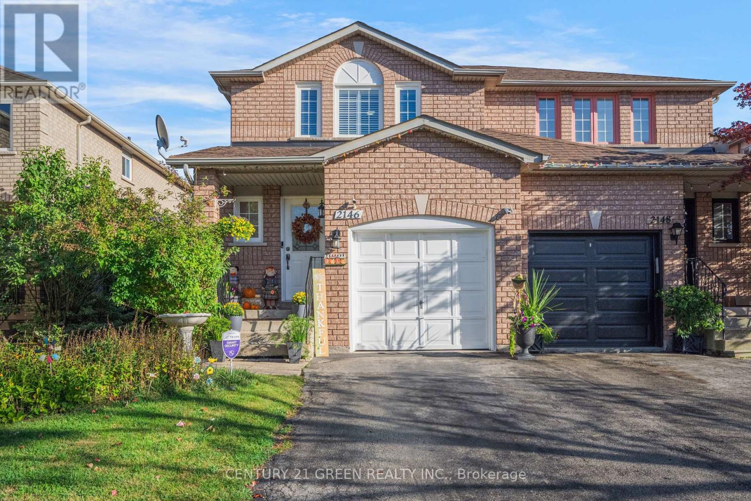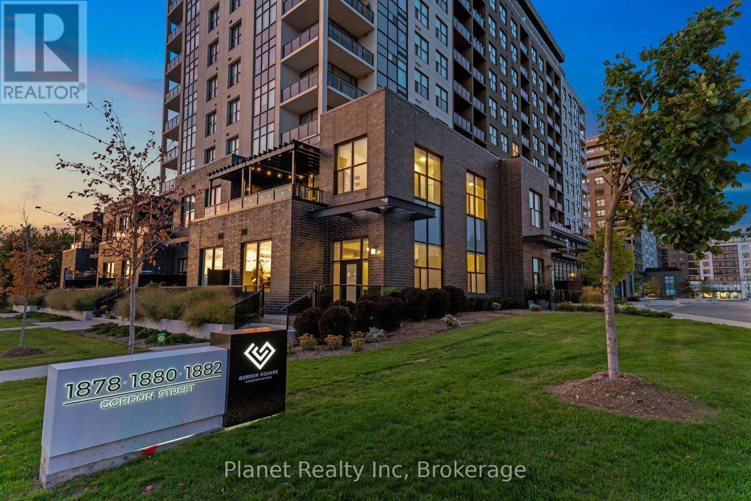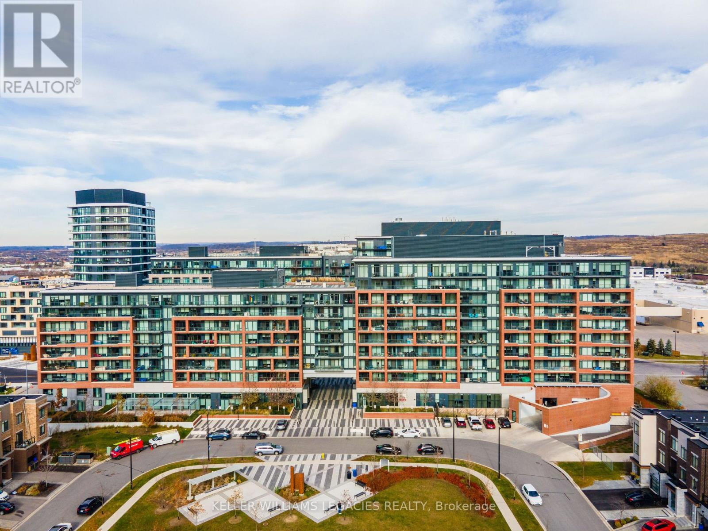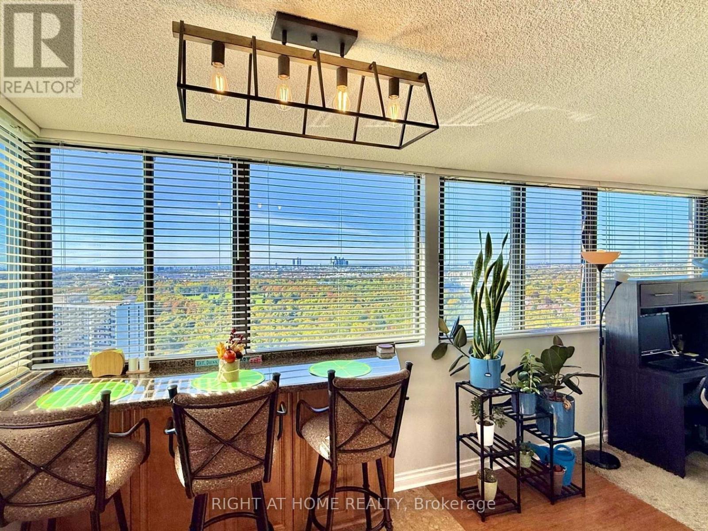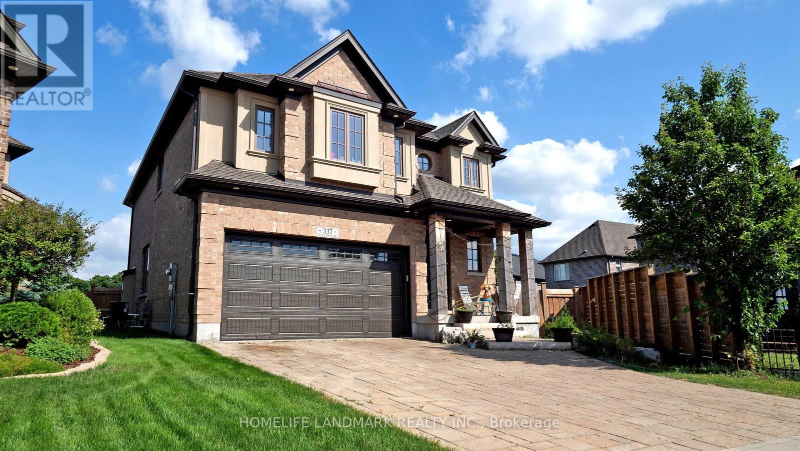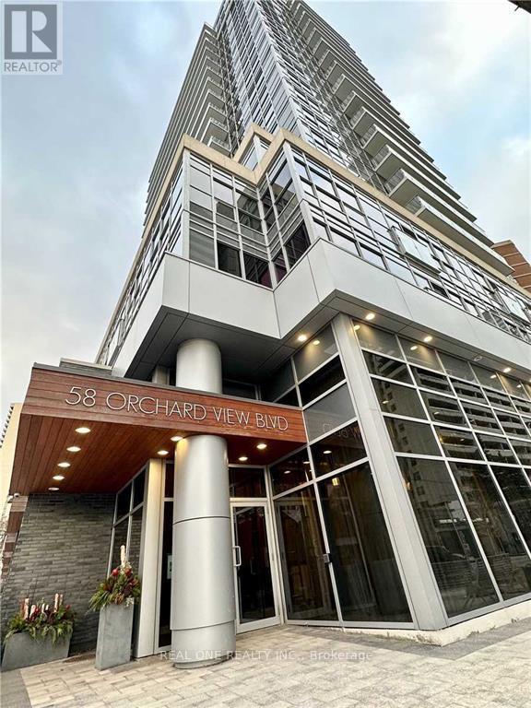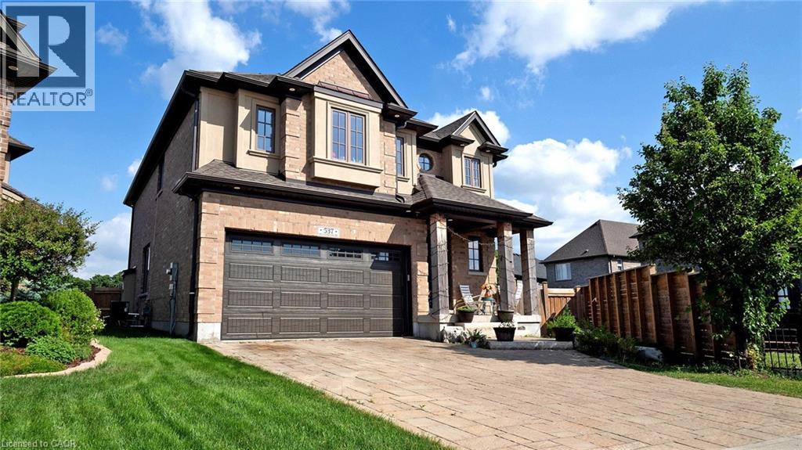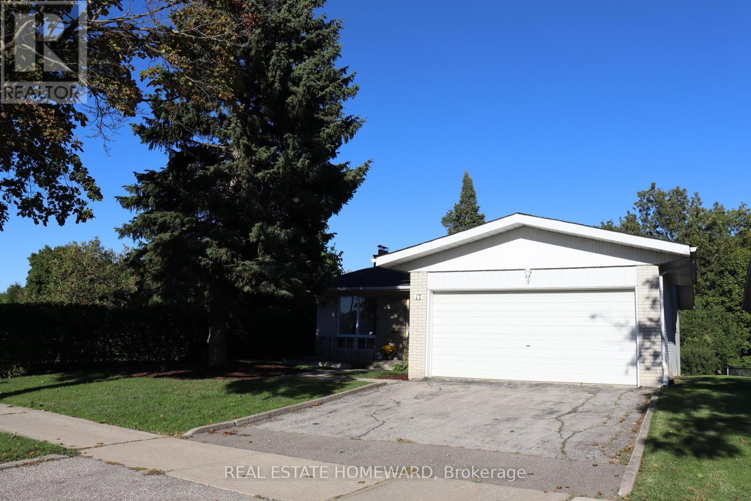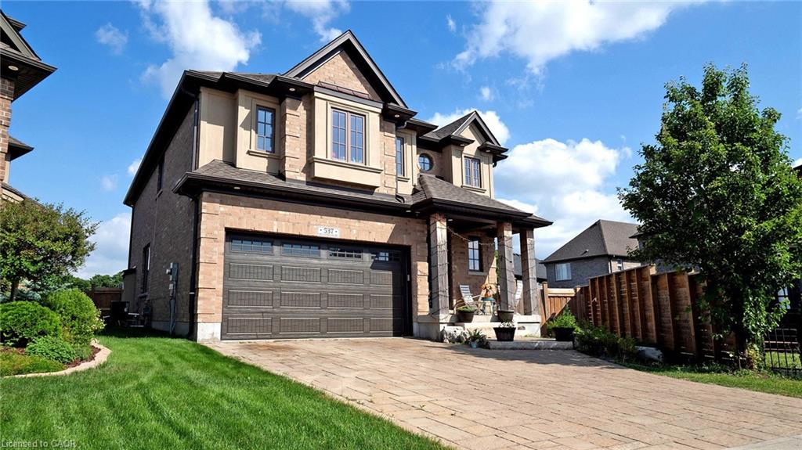- Houseful
- ON
- Centre Wellington
- N0B
- 8583 Sdrd 15
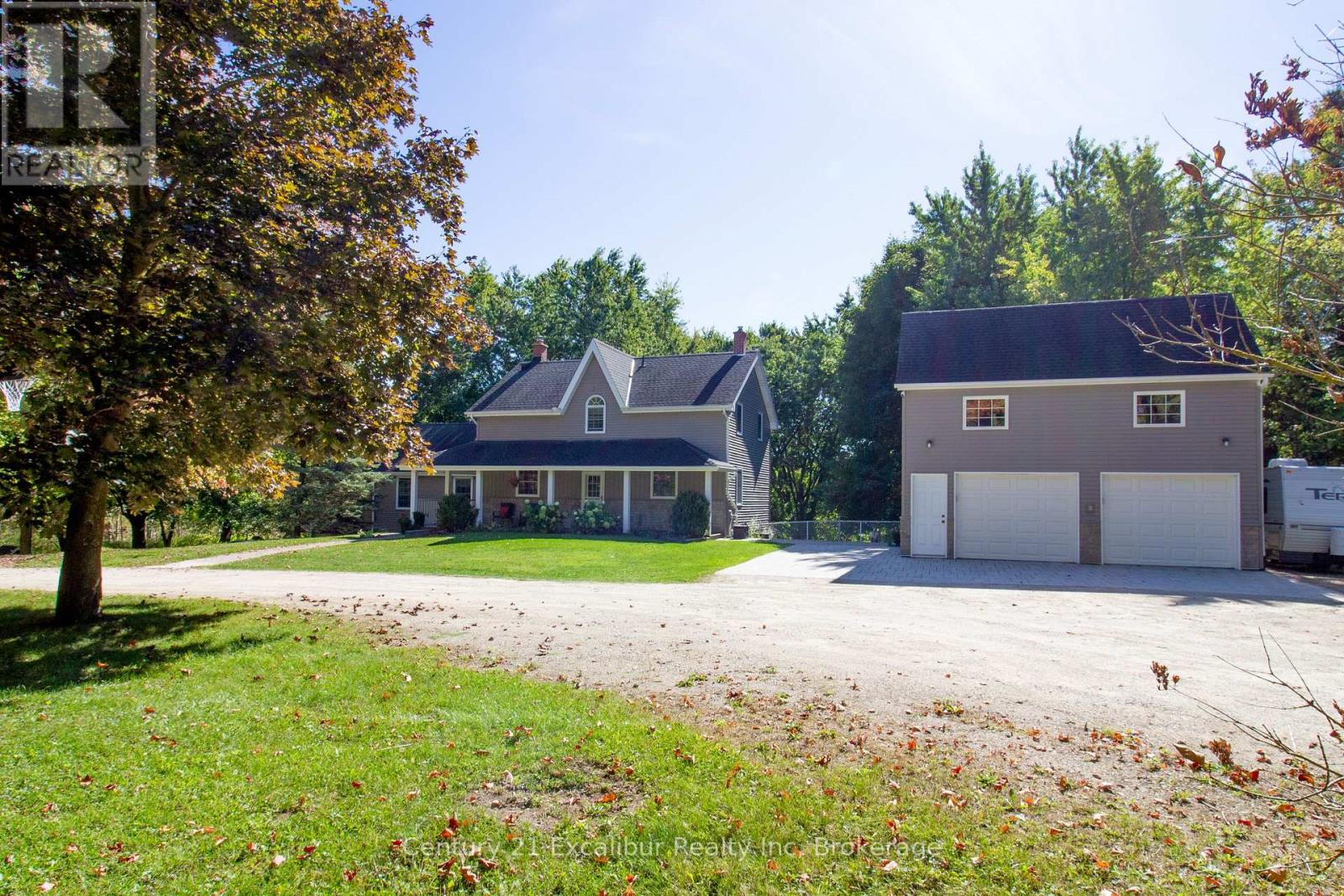
Highlights
Description
- Time on Housefulnew 34 hours
- Property typeSingle family
- Median school Score
- Mortgage payment
Welcome to this spacious 5-bedroom, 4-bathroom home offering over 4400 sq. ft. of living space, set on a picturesque 5-acre property in a quiet, peaceful location. This home is the perfect blend of comfort, updates, and outdoor living. Step inside to find a beautifully updated kitchen (2020) with modern finishes, ideal for hosting family gatherings or entertaining friends. The generous floor plan provides plenty of room for everyone, making it a fantastic multigenerational home. A fully finished walk-out basement adds even more living space, perfect for extended family, a home office, or recreation. Recent upgrades include new siding (2018) for added curb appeal. The backyard feels like your own park-like retreat, with endless opportunities to enjoy nature, garden, host barbecues, or simply relax in the privacy of your own acreage. With space for hobbies, recreation, and future possibilities, this property truly offers not just a home, but a lifestyle. (id:63267)
Home overview
- Cooling Central air conditioning
- Heat source Oil
- Heat type Forced air
- Sewer/ septic Septic system
- # total stories 2
- # parking spaces 12
- Has garage (y/n) Yes
- # full baths 3
- # half baths 1
- # total bathrooms 4.0
- # of above grade bedrooms 5
- Has fireplace (y/n) Yes
- Subdivision Rural centre wellington east
- Directions 1555758
- Lot size (acres) 0.0
- Listing # X12440476
- Property sub type Single family residence
- Status Active
- Bathroom 2.43m X 2.56m
Level: 2nd - Bedroom 3.81m X 4.11m
Level: 2nd - Bedroom 3.09m X 4.11m
Level: 2nd - Bedroom 4.03m X 3.63m
Level: 2nd - Bathroom 1.57m X 1.62m
Level: Basement - Other 3.58m X 4.18m
Level: Basement - Study 2.61m X 2.05m
Level: Basement - Other 2.61m X 1.8m
Level: Basement - Other 3.65m X 4.08m
Level: Basement - Den 6.6m X 4.34m
Level: Basement - Utility 2.89m X 4.21m
Level: Basement - Recreational room / games room 6.55m X 8.71m
Level: Basement - Kitchen 4.03m X 4.14m
Level: Main - Bathroom 3.37m X 2.87m
Level: Main - Dining room 2.99m X 4.14m
Level: Main - Bathroom 2.56m X 2.66m
Level: Main - Living room 4.29m X 8.94m
Level: Main - Primary bedroom 5.66m X 4.08m
Level: Main - Bedroom 4.03m X 4.11m
Level: Main - Foyer 2.54m X 2.54m
Level: Main
- Listing source url Https://www.realtor.ca/real-estate/28941822/8583-sdrd-15-centre-wellington-rural-centre-wellington-east
- Listing type identifier Idx

$-3,866
/ Month

