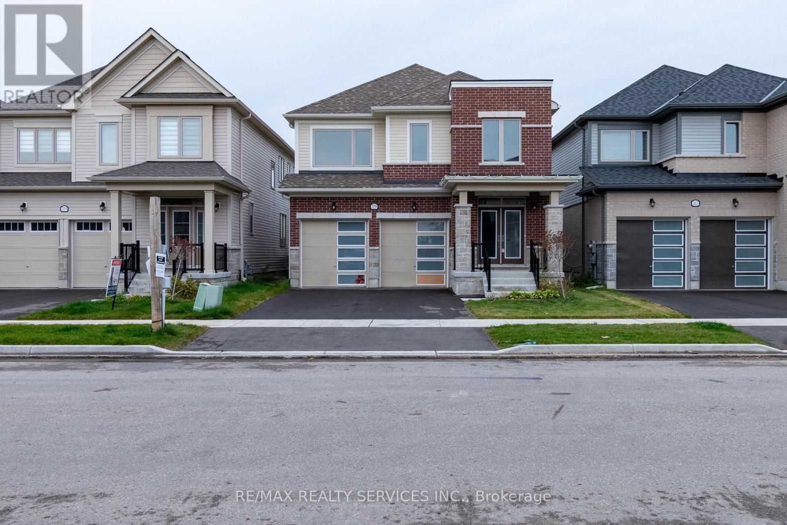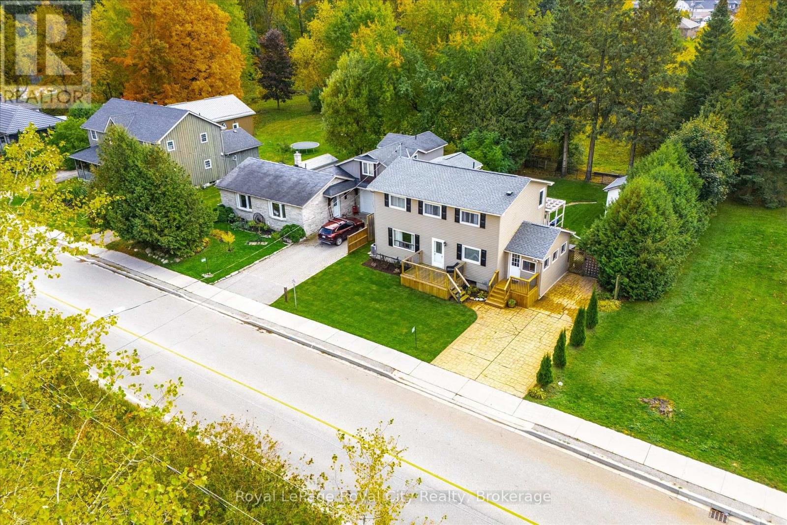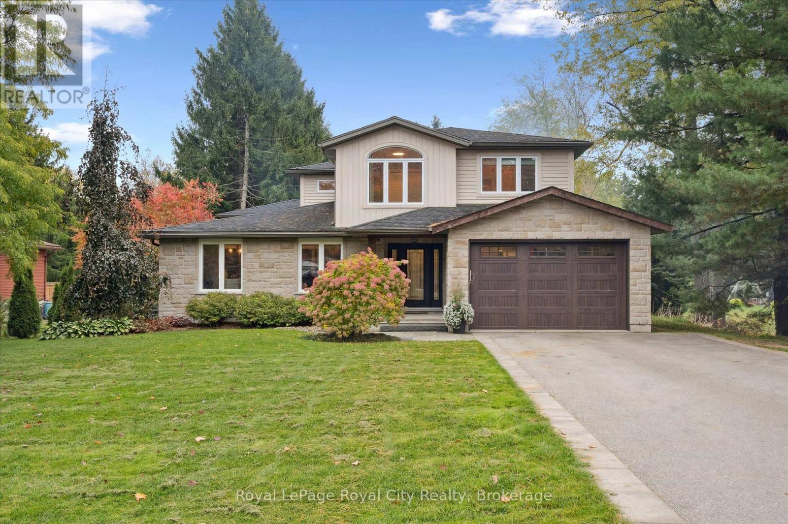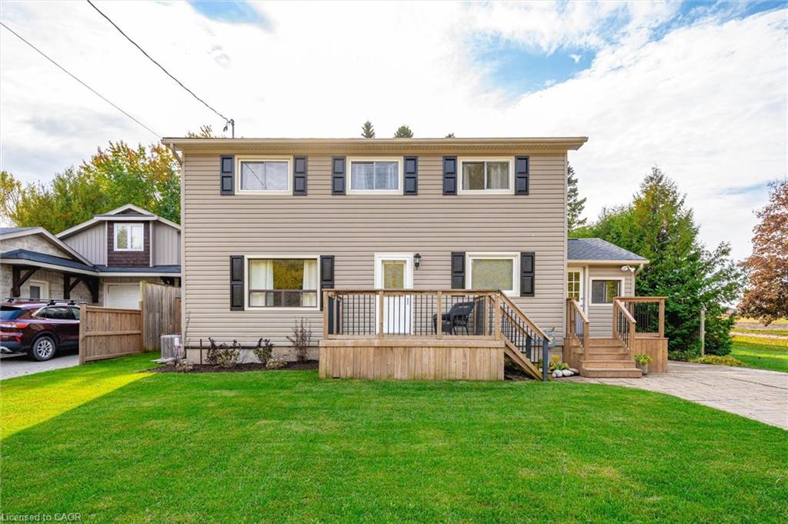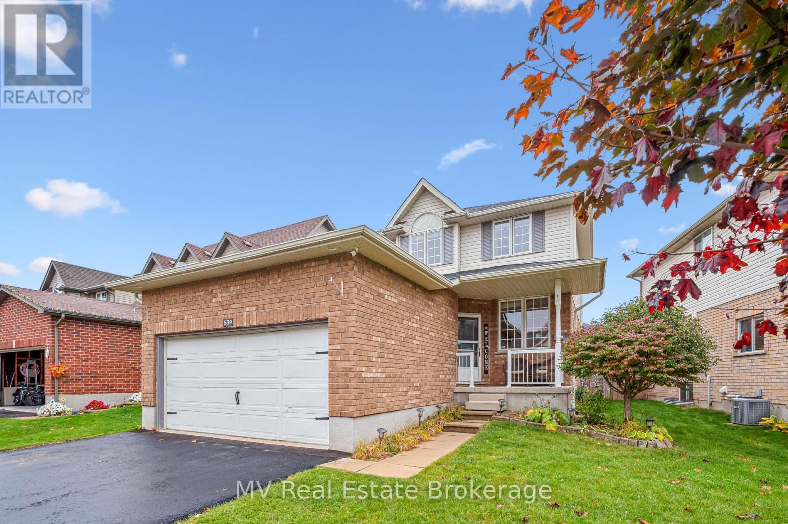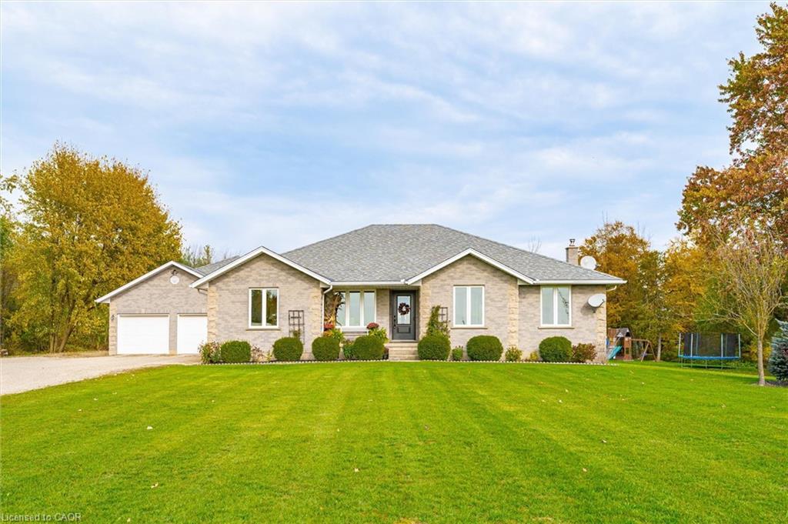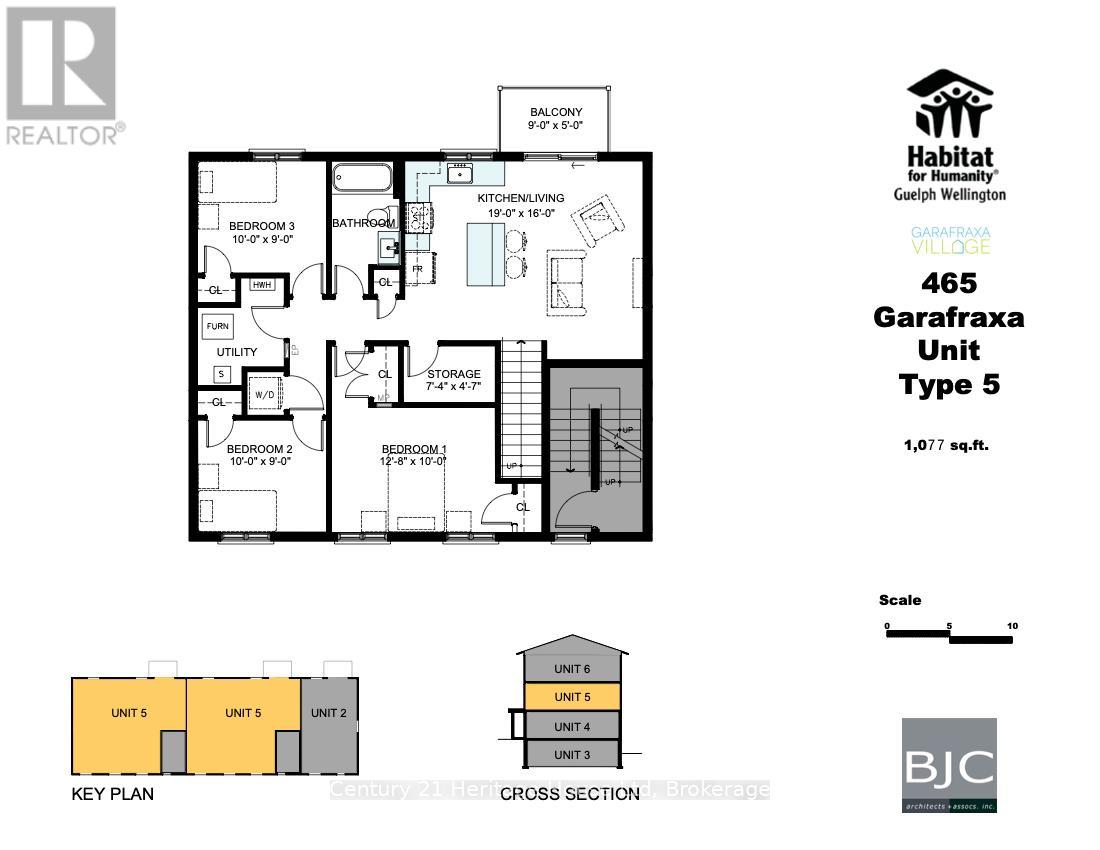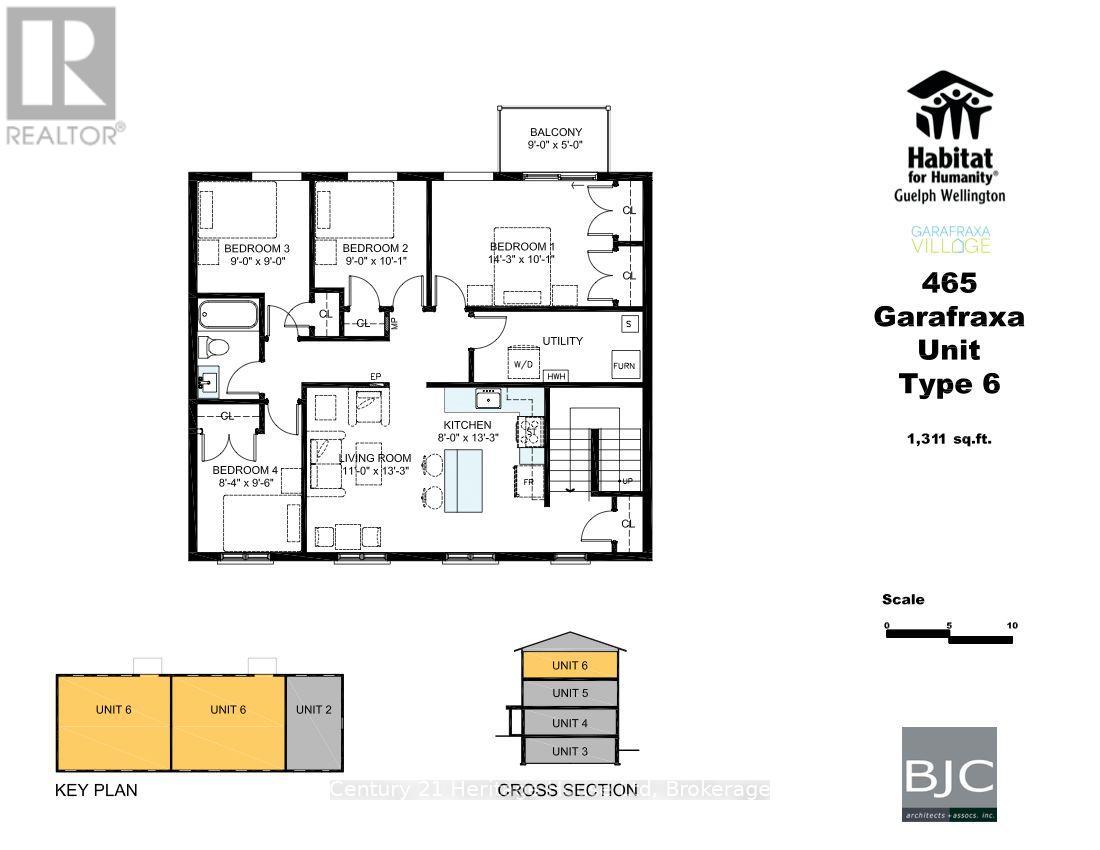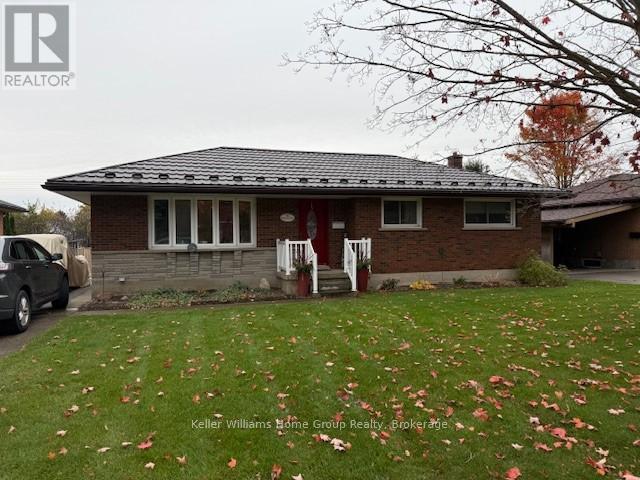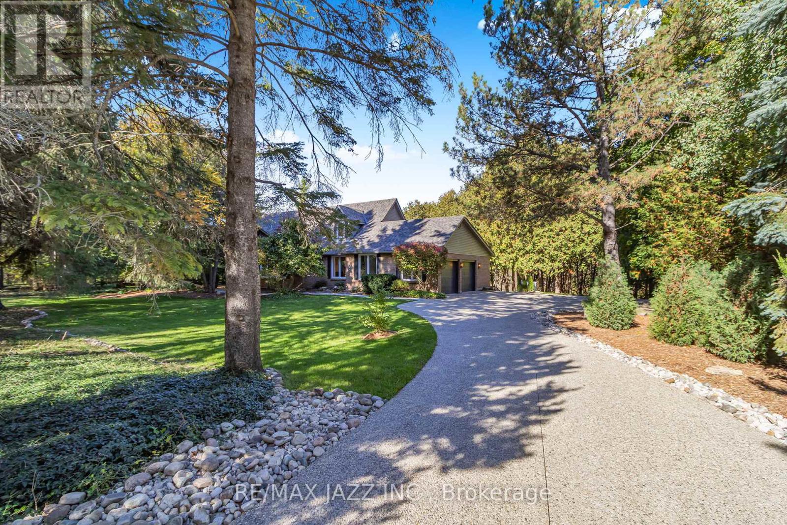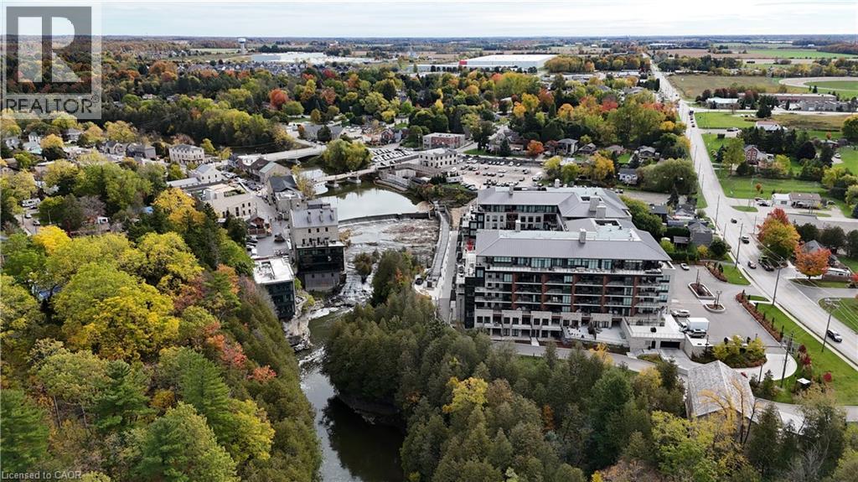- Houseful
- ON
- Centre Wellington
- N1M
- 102 99a Farley Rd
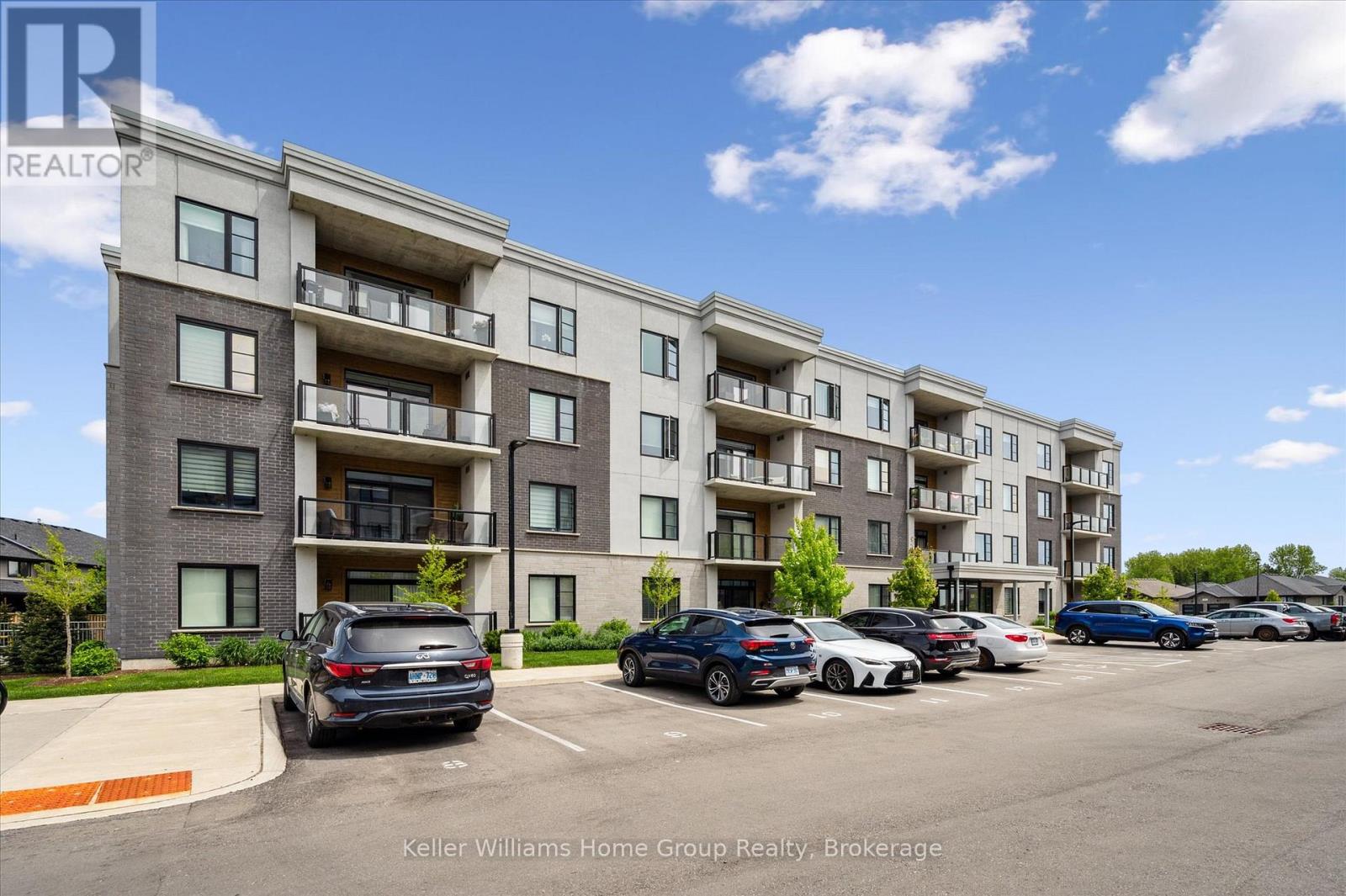
102 99a Farley Rd
102 99a Farley Rd
Highlights
Description
- Time on Houseful73 days
- Property typeSingle family
- Median school Score
- Mortgage payment
Welcome to elevated living in this stunning corner unit condo, offering over 1,300 square feet of thoughtfully designed space. Built in 2022 by Keating Construction, this 2-bedroom, 2-bathroom ground-floor home combines upscale finishes with everyday comfort in a layout that's both functional and elegant. Natural light floods the open-concept living area, where a striking modern electric fireplace creates a cozy yet contemporary focal point. The designer kitchen is a true show stopper featuring upgraded cabinetry, sleek surfaces, and premium fixtures that make cooking and entertaining a pleasure. Enjoy the added luxury of automatic blinds and custom drapery throughout, bringing style and ease to every room. The spacious primary suite includes a well-appointed en-suite and generous closet space, while the second bedroom offers flexible use for guests or a home office. With direct ground-floor access and a private balcony perfect for your morning coffee, this condo is ideal for those seeking low-maintenance, high-quality living. Whether you're downsizing, investing, or purchasing your first home, this exceptional unit offers modern flair, convenience, and lasting value in a vibrant community. (id:63267)
Home overview
- Cooling Central air conditioning
- Heat type Forced air
- # parking spaces 1
- Has garage (y/n) Yes
- # full baths 2
- # total bathrooms 2.0
- # of above grade bedrooms 2
- Community features Pet restrictions
- Subdivision Fergus
- Directions 2003953
- Lot size (acres) 0.0
- Listing # X12334298
- Property sub type Single family residence
- Status Active
- Dining room 2.83m X 2.99m
Level: Main - Bathroom Measurements not available
Level: Main - Bedroom 5.14m X 3.79m
Level: Main - Primary bedroom 4.05m X 7.4m
Level: Main - Bathroom Measurements not available
Level: Main - Kitchen 3.94m X 3.03m
Level: Main - Living room 5.42m X 4.99m
Level: Main
- Listing source url Https://www.realtor.ca/real-estate/28711169/102-99a-farley-road-centre-wellington-fergus-fergus
- Listing type identifier Idx

$-1,151
/ Month

