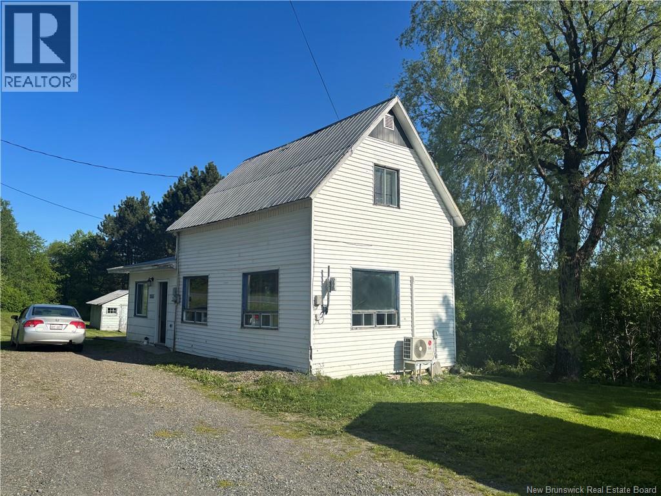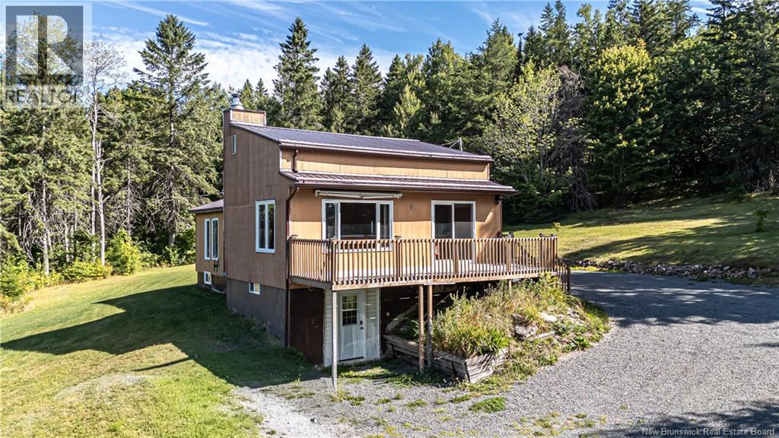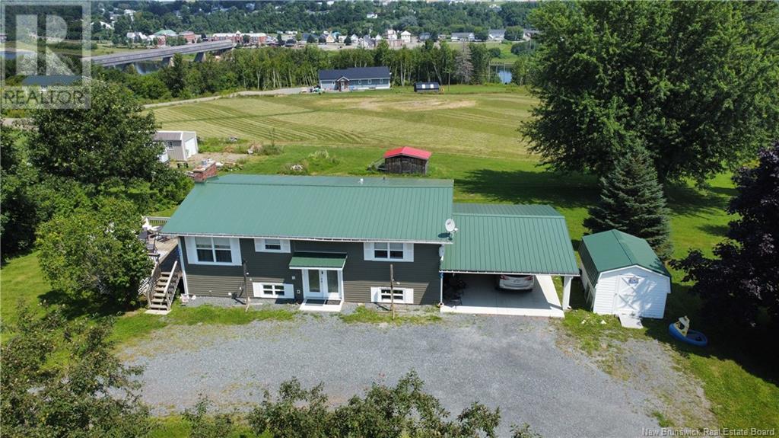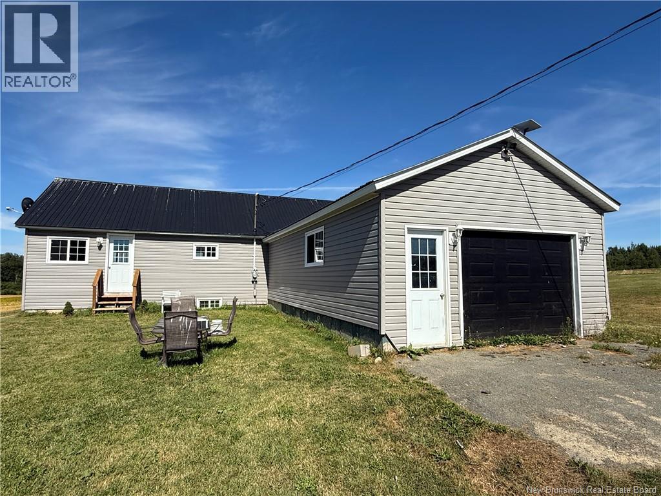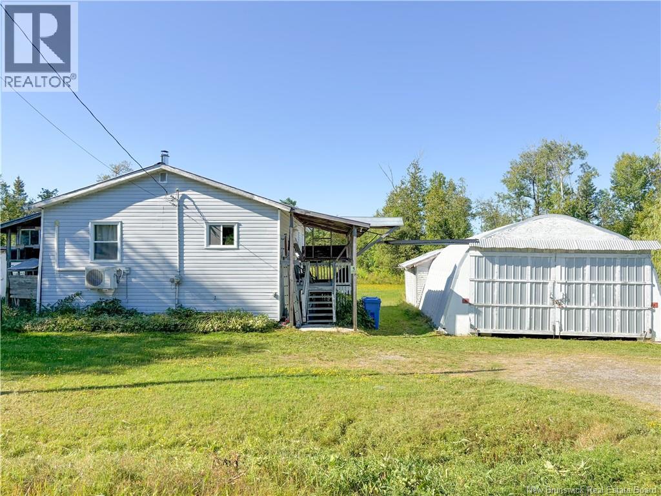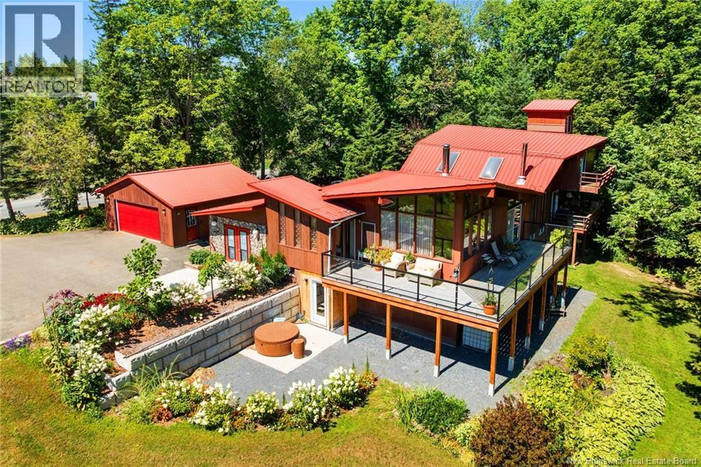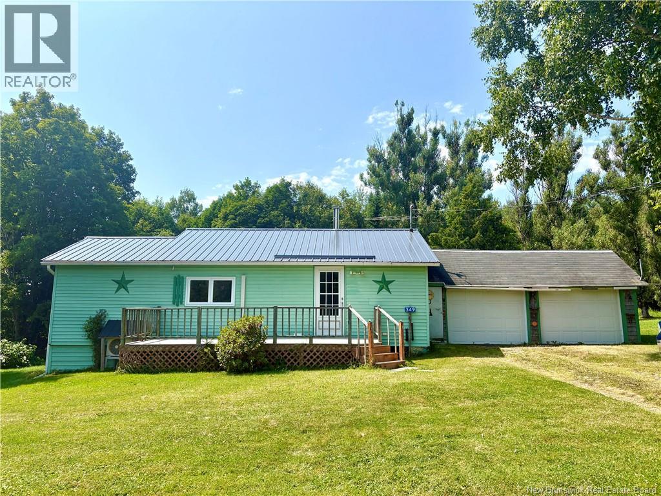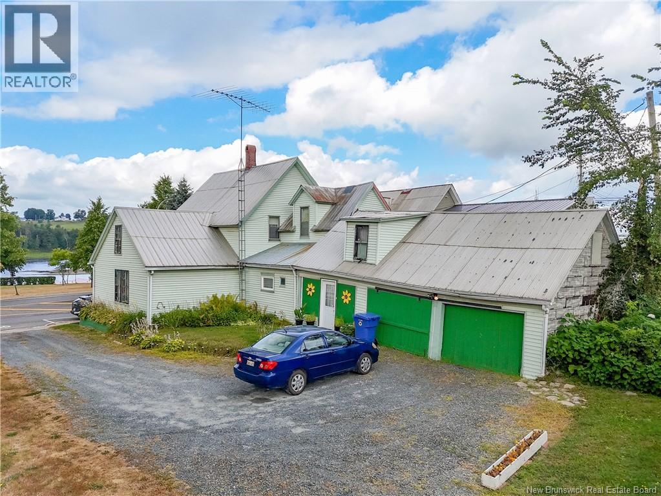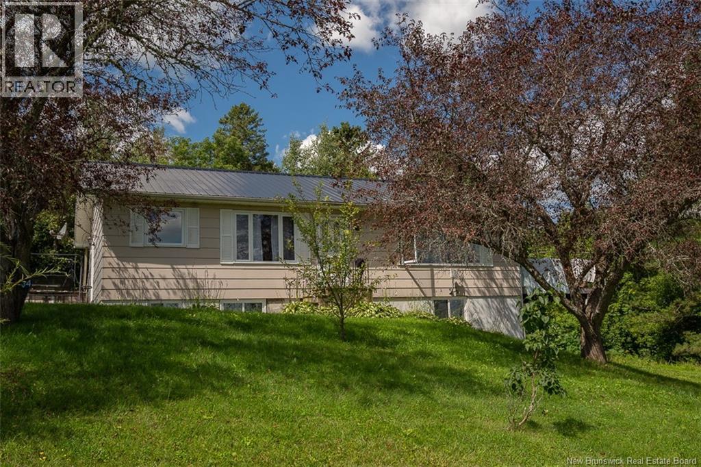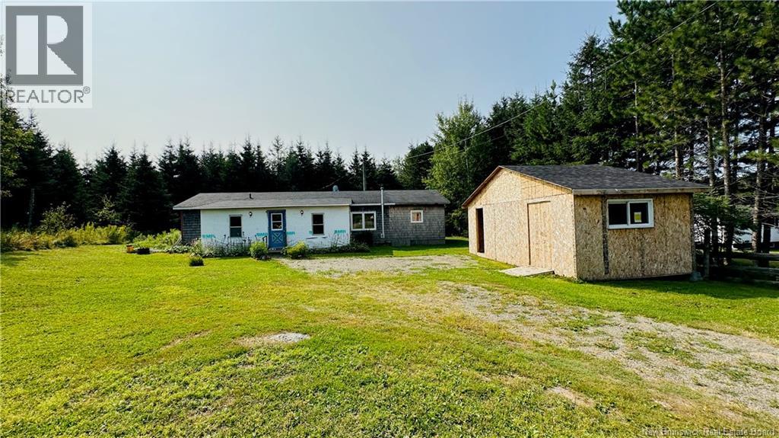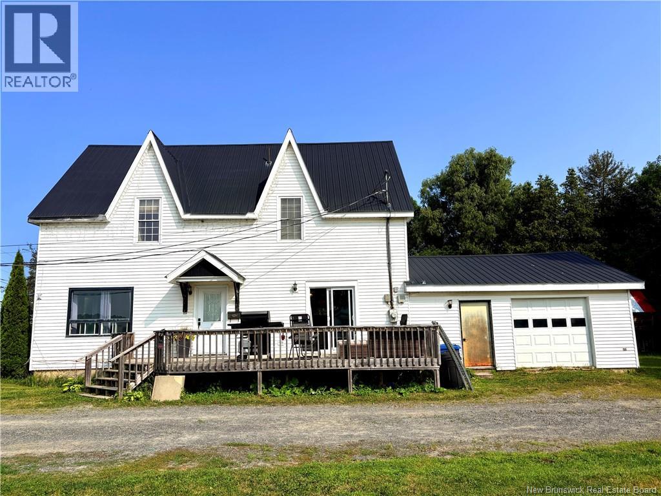- Houseful
- NB
- Centreville
- E7K
- 52 Gregg Settlement Rd
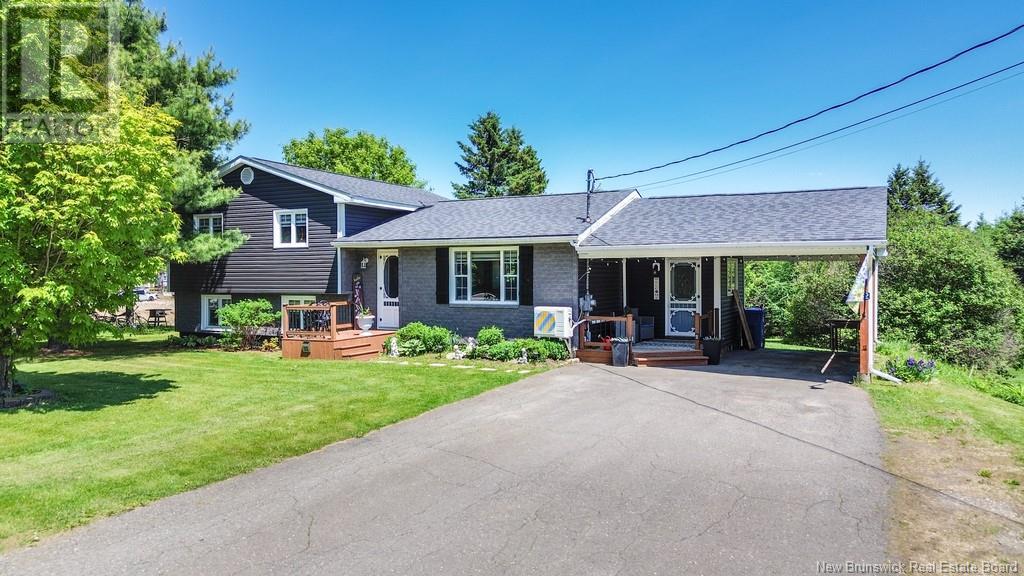
52 Gregg Settlement Rd
52 Gregg Settlement Rd
Highlights
Description
- Home value ($/Sqft)$156/Sqft
- Time on Houseful93 days
- Property typeSingle family
- Lot size1 Acres
- Year built1984
- Mortgage payment
This beautifully renovated 4-bedroom, 2-bathroom home truly raises the bar for family living. Sitting on a spacious 1 acre lot with a paved driveway, this property has been thoughtfully updated inside and out. Step into the large entryway and youre immediately welcomed into a bright, open-concept kitchen, dining, and living space. The show-stopping Avondale kitchen features executive appliances and patio doors that lead to a brand new back deck, perfect for relaxing or entertaining. Upstairs, youll find three comfortable bedrooms and a full bathroom. The lower level offers a cozy rec room, fourth bedroom, and second full bath, ideal for guests or teens needing their own space. One level down again, theres plenty of storage and a dedicated laundry area. Outside, enjoy the charm of a covered front porch, carport, and the convenience of being just minutes from local amenities. This is a home that truly blends style, space, and function,dont miss your chance to make it yours! (id:63267)
Home overview
- Cooling Heat pump
- Heat source Electric
- Heat type Heat pump
- Sewer/ septic Municipal sewage system
- Has garage (y/n) Yes
- # full baths 2
- # total bathrooms 2.0
- # of above grade bedrooms 4
- Lot desc Landscaped
- Lot dimensions 1
- Lot size (acres) 1.0
- Building size 1984
- Listing # Nb119980
- Property sub type Single family residence
- Status Active
- Bedroom 2.692m X 2.845m
Level: 2nd - Bedroom 2.692m X 3.759m
Level: 2nd - Bathroom (# of pieces - 1-6) 2.438m X 2.159m
Level: 2nd - Primary bedroom 3.937m X 3.734m
Level: 2nd - Laundry 6.985m X 6.655m
Level: Basement - Bathroom (# of pieces - 1-6) 2.438m X 2.438m
Level: Basement - Recreational room 5.436m X 3.454m
Level: Basement - Bedroom 3.937m X 3.454m
Level: Basement - Living room 5.791m X 3.658m
Level: Main - Kitchen / dining room 5.791m X 3.658m
Level: Main - Foyer 2.667m X 2.261m
Level: Main
- Listing source url Https://www.realtor.ca/real-estate/28413934/52-gregg-settlement-road-centreville
- Listing type identifier Idx

$-826
/ Month

