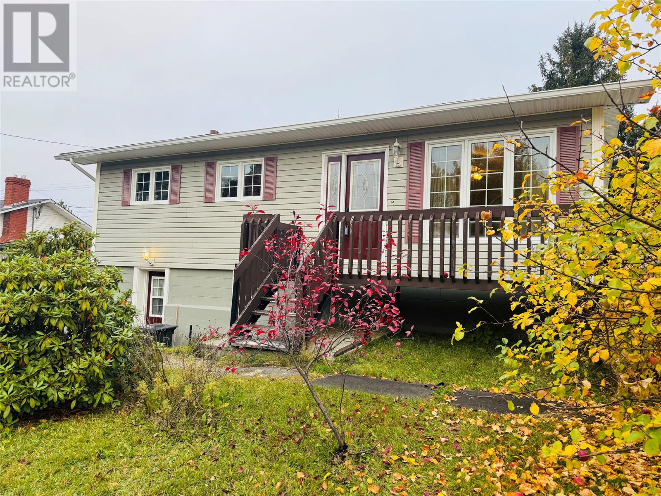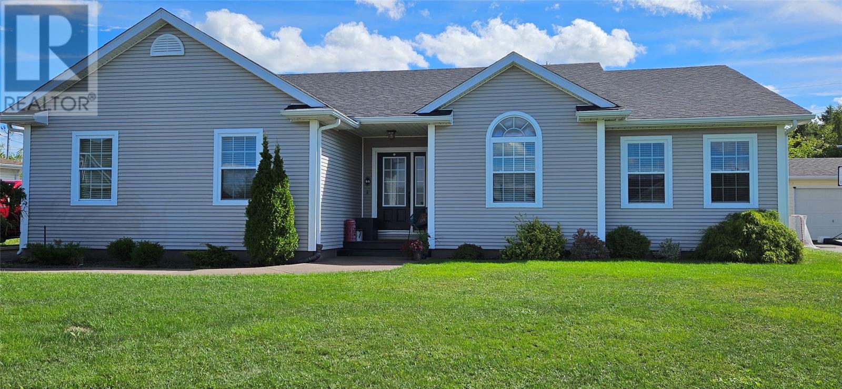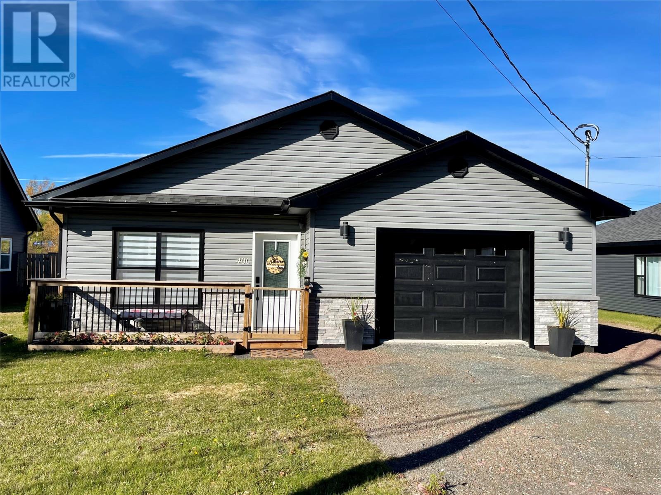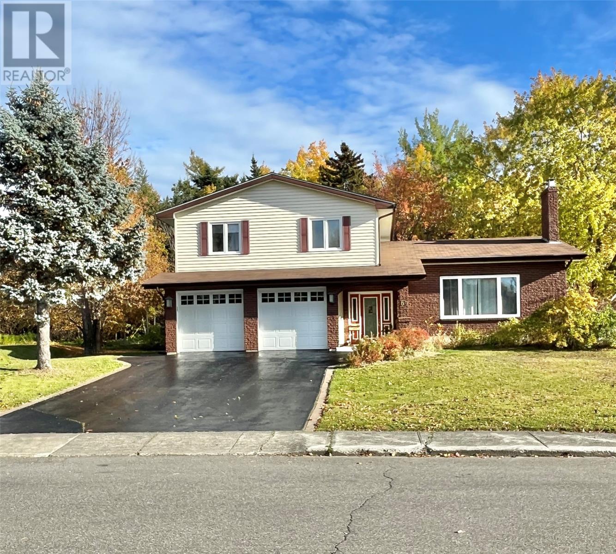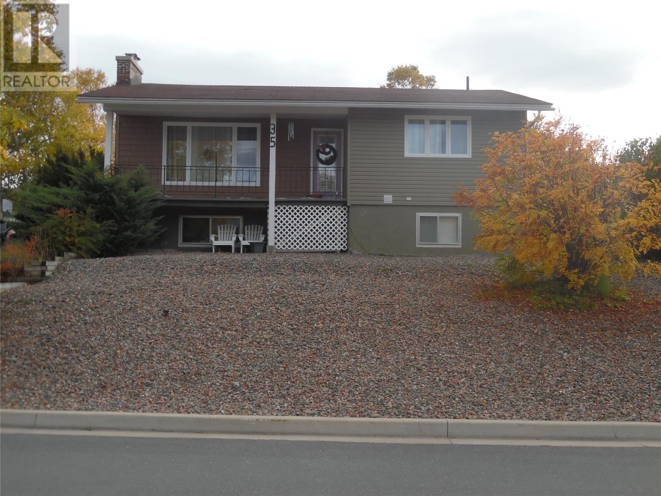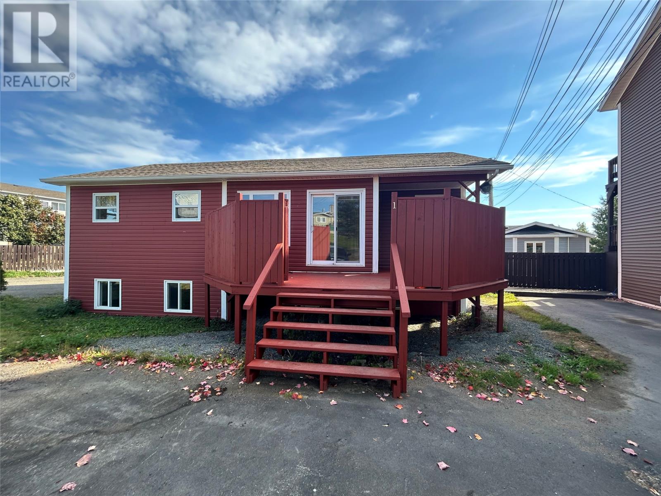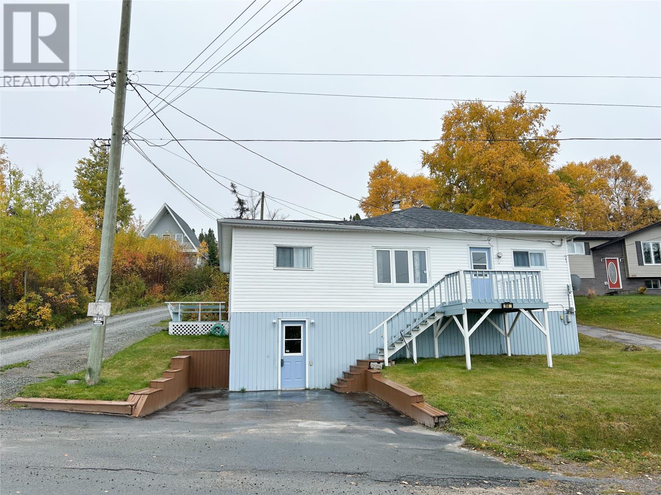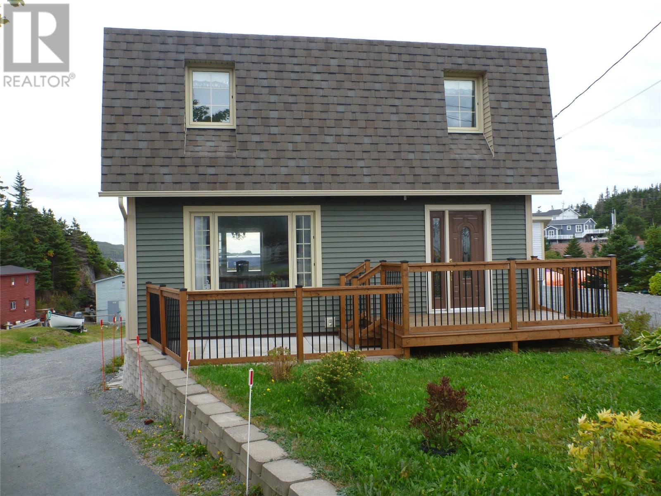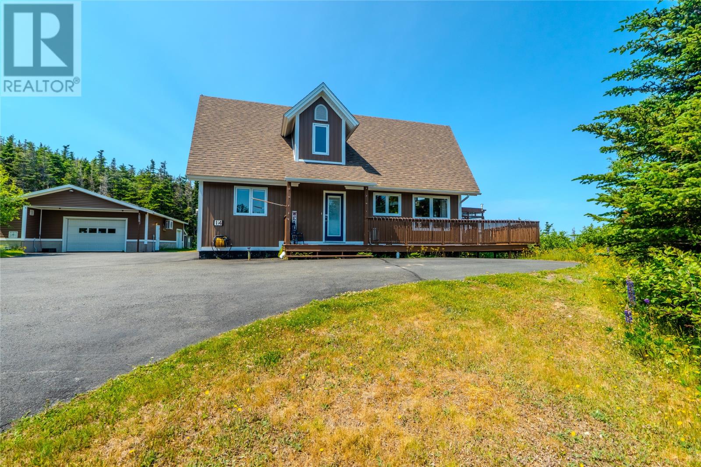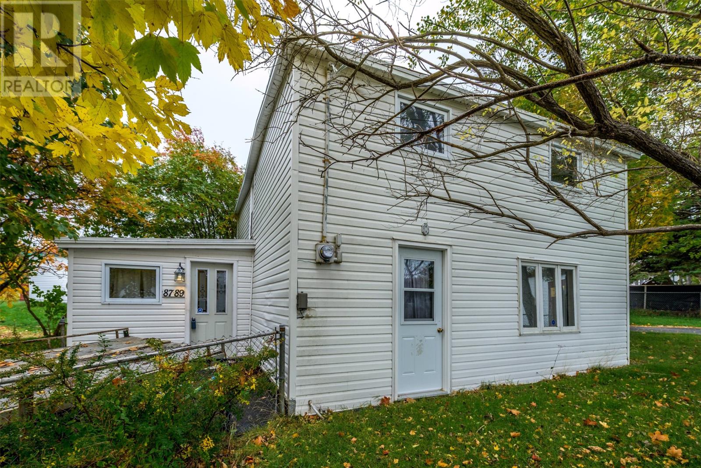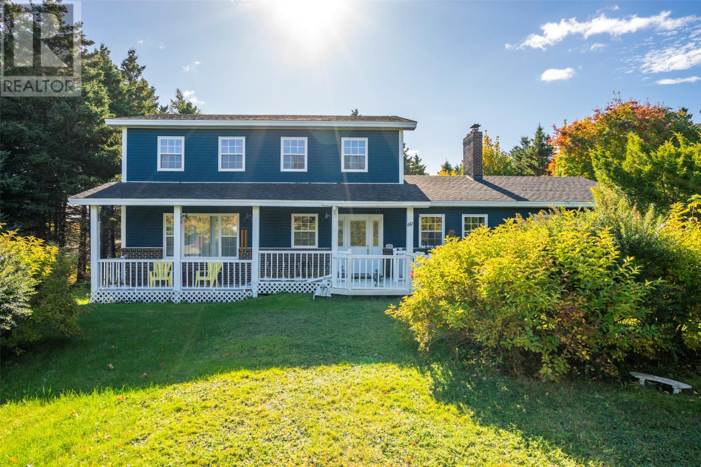- Houseful
- NL
- Newfoundland
- A0G
- 379 A J W Pickersgill Blvd
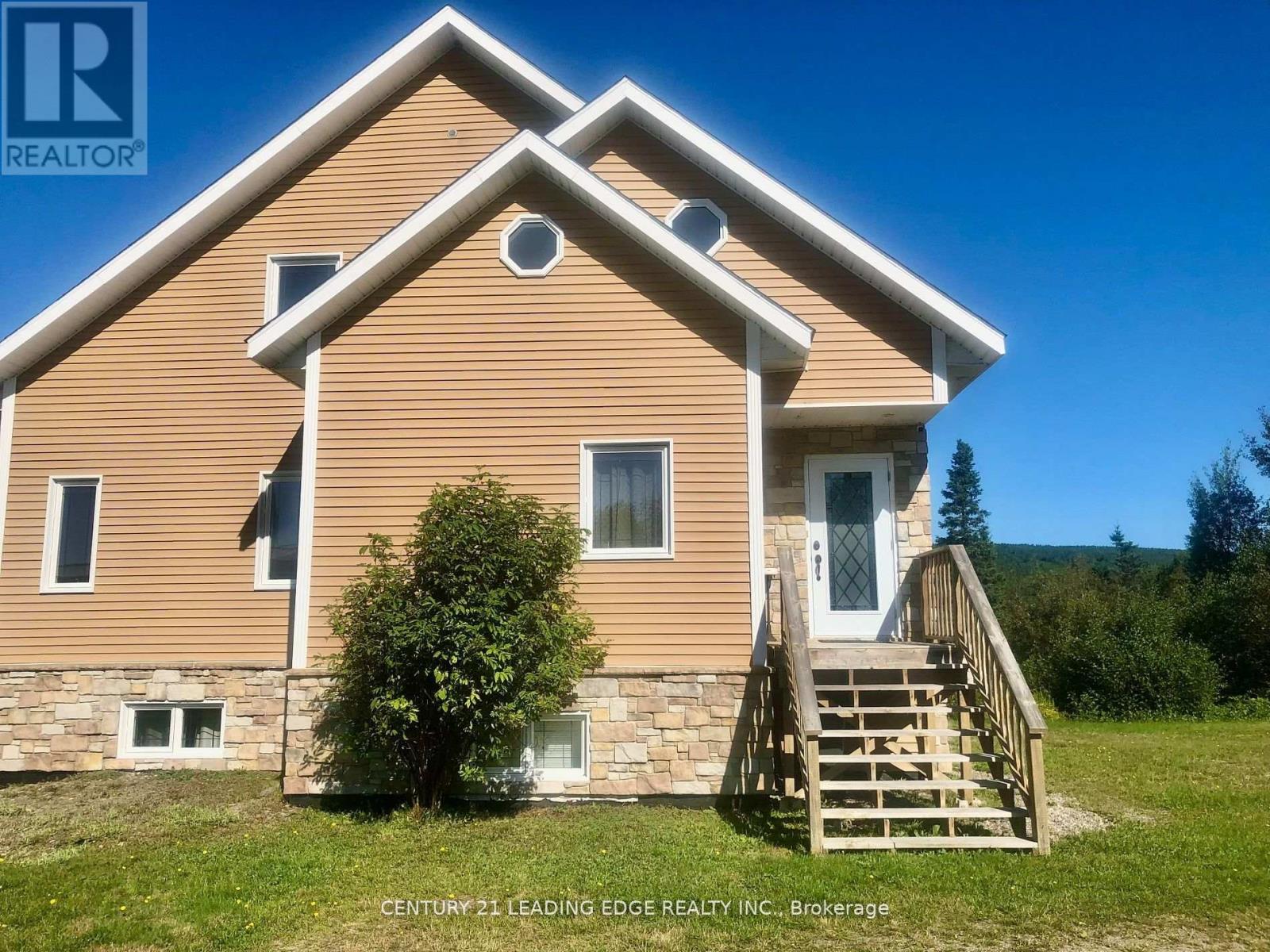
Highlights
Description
- Time on Housefulnew 13 hours
- Property typeSingle family
- Mortgage payment
Picture perfect unique A Frame custom home awaits! Prepare to be amazed. The home offers bright open concept & large windows which fill the spacious rooms with natural light. Features such as beautifully designed vaulted ceilings, spacious eat in kitchen with ample cabinet/counter space and gorgeous living room with walkout to patio make this home perfect for hosting family gatherings/entertaining friends. Primary b/room + gorgeous ensuite with dble vanity on main is ideal for retirees. Upper level features 2 b/rooms, bathroom, laundry & unique balcony which overlooks living room. With it's custom composite decking with vinyl rails, fin basement with bed/ washroom, 200amp, 20x16 shed/garage is insulated and heated with woodstove, Total of 4 bedrooms, 3 baths, hot tub, finished Rec room makes this property a perfect family home and also offers great potential for Airbnb/investment opportunity. Located on the loop towards Lumsden, Musgrave Harbour, Twillingate & ferry to FOGO Island. Skidoo trails nearby. Shopping, gas stations, schools, parks are all very close. This property is located in the heart of family friendly & beautiful community of Centreville NL(CWT) from Gander follow TCH1-E to exist 320N Gambo/New Wes Valley and follow to Centreville. From Glovertown take TCH1-W to exit 320N Gambo/New Wes Valley and follow to Centreville The Property's driveway is located between The Hub and The Hungry Moose restaurant - you will see a For Sale Sign and a directional sign that will lead you down the private driveway to the home (id:63267)
Home overview
- Heat source Electric
- Heat type Heat pump
- Sewer/ septic Septic system
- # total stories 2
- # parking spaces 10
- Has garage (y/n) Yes
- # full baths 2
- # half baths 1
- # total bathrooms 3.0
- # of above grade bedrooms 4
- Community features Community centre
- Lot desc Landscaped
- Lot size (acres) 0.0
- Listing # X12282821
- Property sub type Single family residence
- Status Active
- 4th bedroom 4.27m X 3.35m
Level: Lower - Recreational room / games room 4.84m X 3.96m
Level: Lower - Games room 5.21m X 3.96m
Level: Lower - Living room 7.16m X 5.48m
Level: Main - Kitchen 4.51m X 5.79m
Level: Main - Primary bedroom 3.54m X 4.36m
Level: Main - Sunroom 2.74m X 1.83m
Level: Main - 2nd bedroom 4.36m X 2.74m
Level: Upper - 3rd bedroom 3.87m X 3.85m
Level: Upper - Office 1.23m X 2.44m
Level: Upper
- Listing source url Https://www.realtor.ca/real-estate/28601192/379-a-j-w-pickersgill-boulevard-newfoundland
- Listing type identifier Idx

$-797
/ Month

