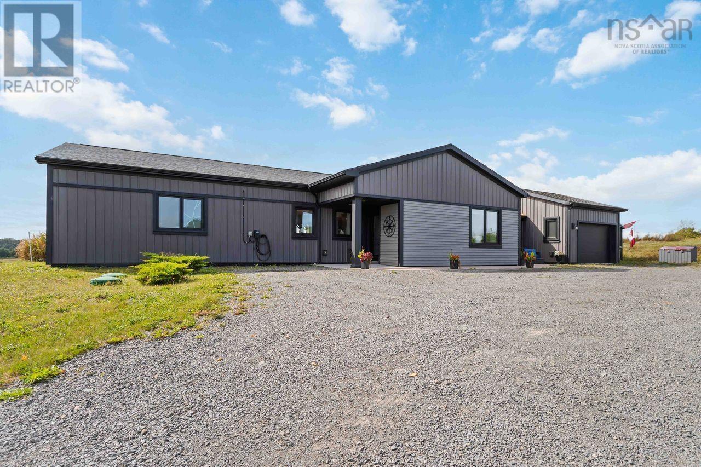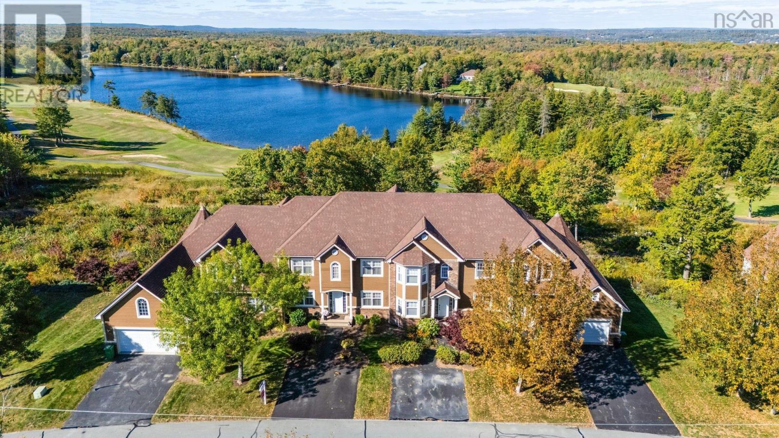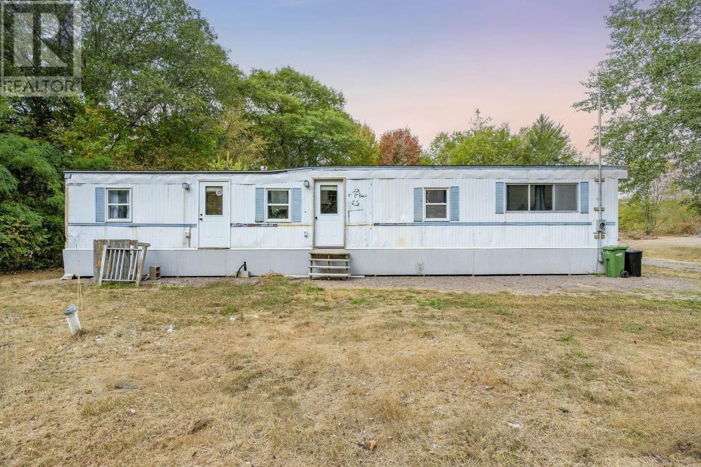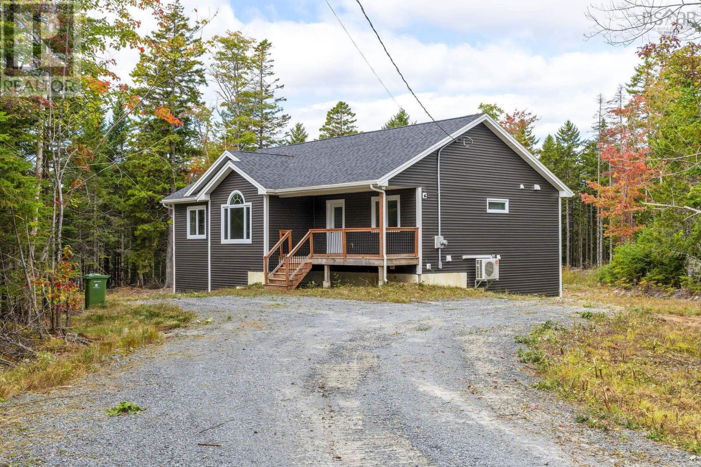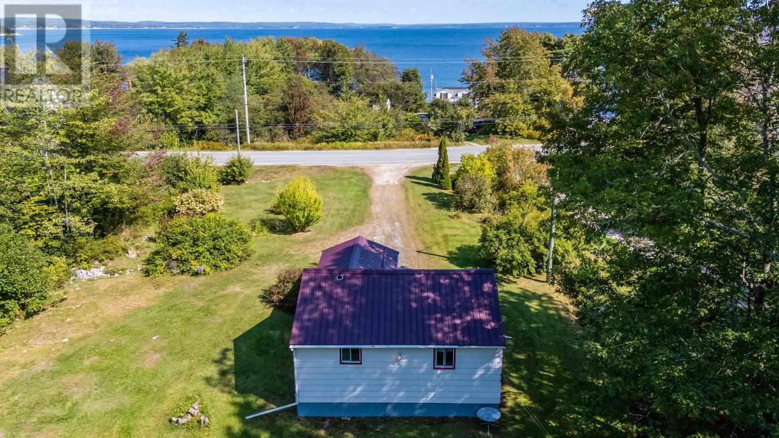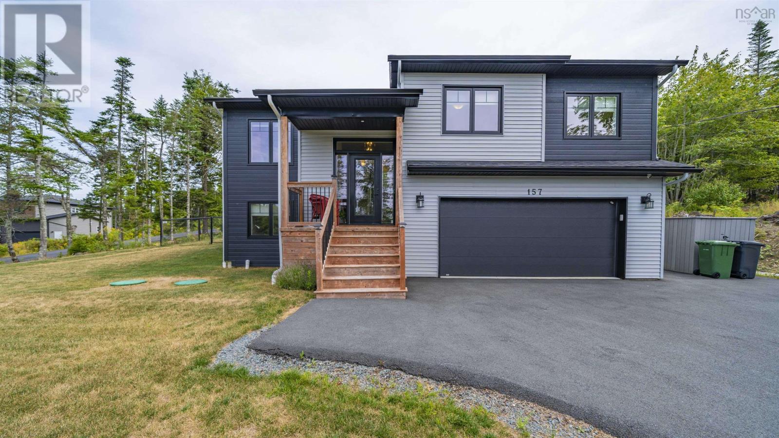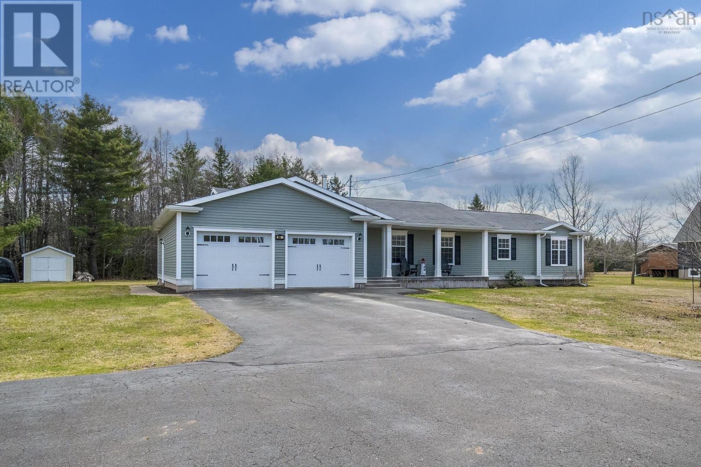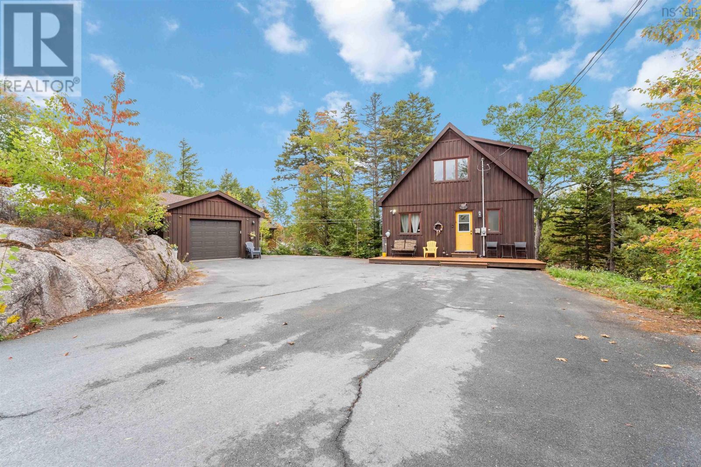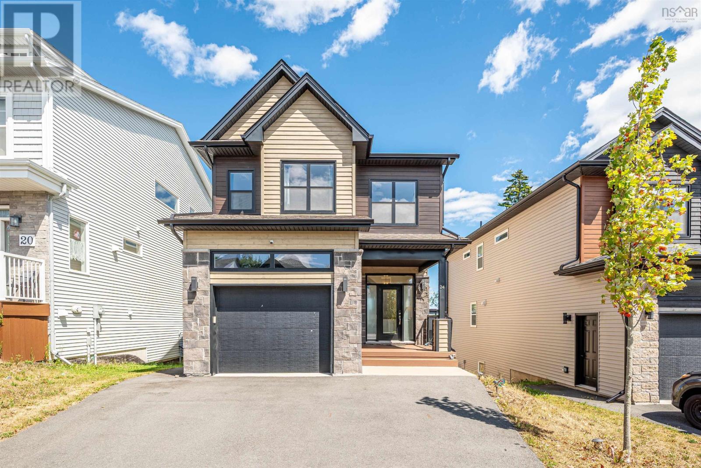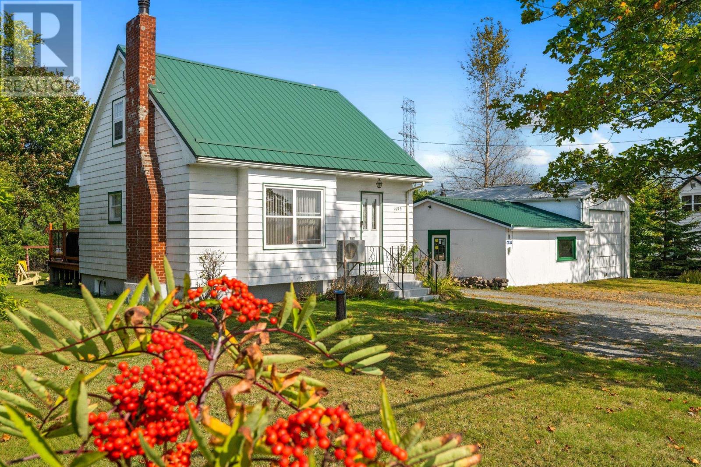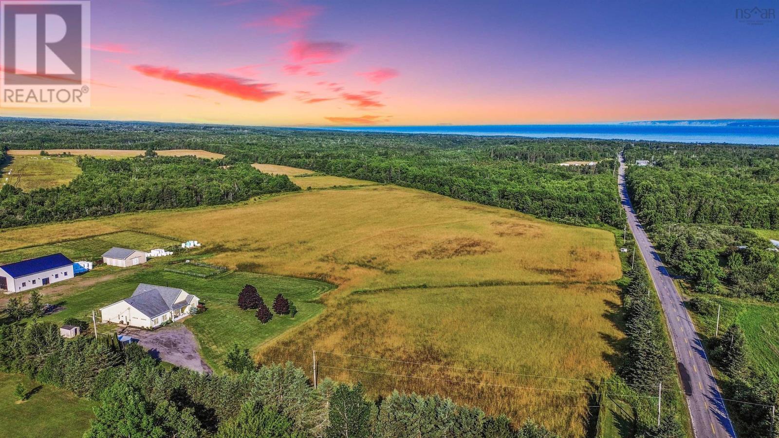- Houseful
- NS
- Centreville
- B0P
- 118 Seneca St
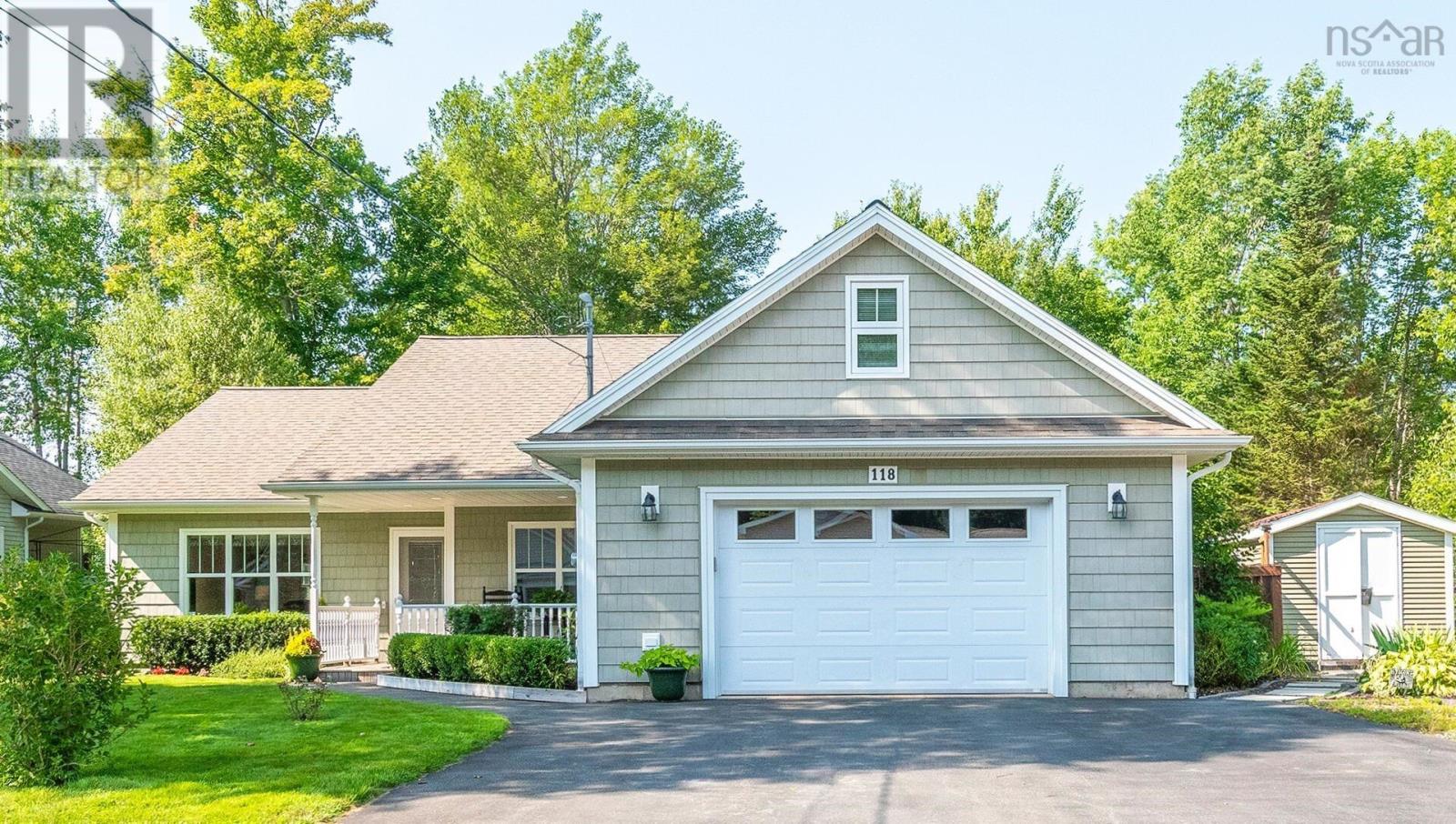
118 Seneca St
118 Seneca St
Highlights
Description
- Home value ($/Sqft)$364/Sqft
- Time on Houseful51 days
- Property typeSingle family
- StyleBungalow
- Lot size0.27 Acre
- Year built2007
- Mortgage payment
Beautifully maintained 3-bedroom home, offering single-level living in desirable Edgewood Estates subdivision. This home offers the best of peaceful country living, friendly neighbours and convenient location! Only 5km to hospital, a 5 min. walk to farm market, park or 10 minutes to town or the harbour! Enjoy year-round comfort with in-floor heating, heat pump for air conditioning and a generator panel for peace of mind. The home features built-in irrigation and low-maintenance vinyl siding and shakes. Generous size master bedroom features walk-in closet and 4-piece ensuite with soaker tub. In addition to the shed for storage, unfinished loft space above the garage provides an additional 240 sq-ft of storage area. Come tour this home to truly appreciate it! (id:63267)
Home overview
- Cooling Heat pump
- Sewer/ septic Municipal sewage system
- # total stories 1
- Has garage (y/n) Yes
- # full baths 2
- # total bathrooms 2.0
- # of above grade bedrooms 3
- Flooring Ceramic tile, laminate, tile
- Subdivision Centreville
- Lot desc Landscaped
- Lot dimensions 0.2652
- Lot size (acres) 0.27
- Building size 1580
- Listing # 202519431
- Property sub type Single family residence
- Status Active
- Mudroom 13.9m X 3.9m
Level: Main - Living room 19.6m X 18.9m
Level: Main - Bathroom (# of pieces - 1-6) 7m X 7.8m
Level: Main - Dining room 10.7m X 10.8m
Level: Main - Laundry / bath 5.2m X 7.2m
Level: Main - Bedroom 10.8m X 10.2m
Level: Main - Kitchen 10.7m X 13.1m
Level: Main - Bedroom 10.5m X 12.1m
Level: Main - Primary bedroom 14.3m X 14.8m
Level: Main - Storage 8.1m X 27.5m
Level: Main - Ensuite (# of pieces - 2-6) 11.1m X 8m
Level: Main
- Listing source url Https://www.realtor.ca/real-estate/28690730/118-seneca-street-centreville-centreville
- Listing type identifier Idx

$-1,533
/ Month


