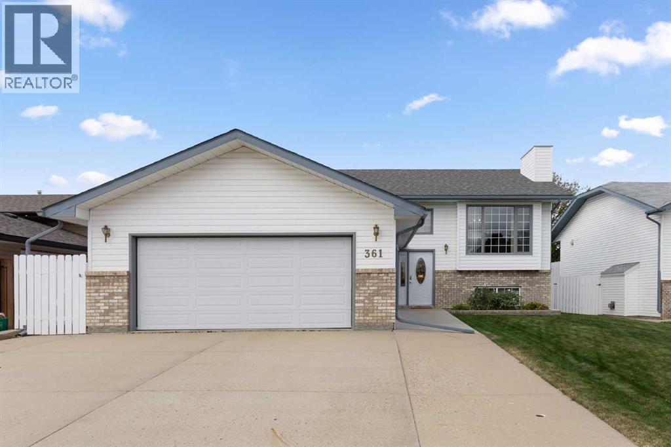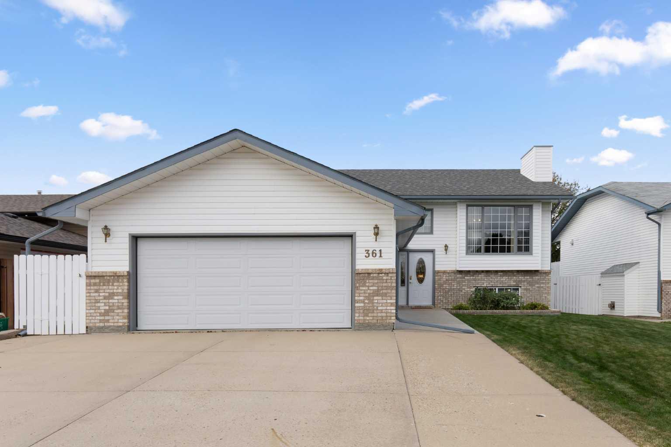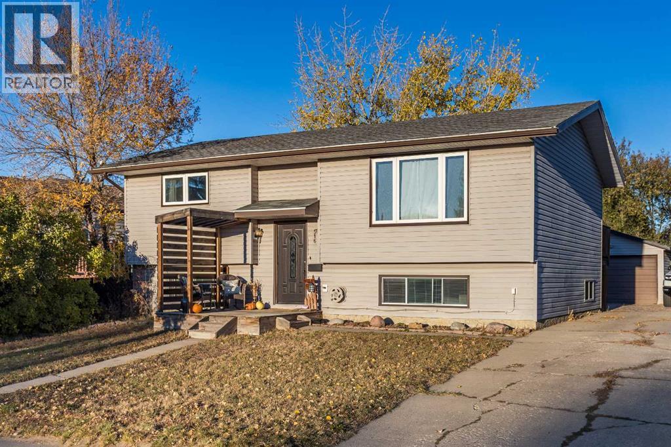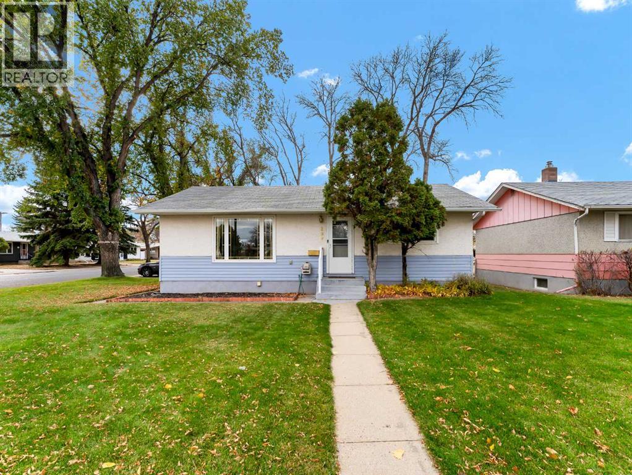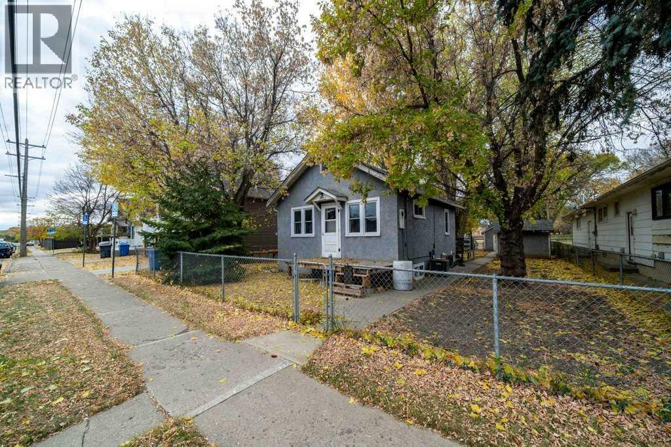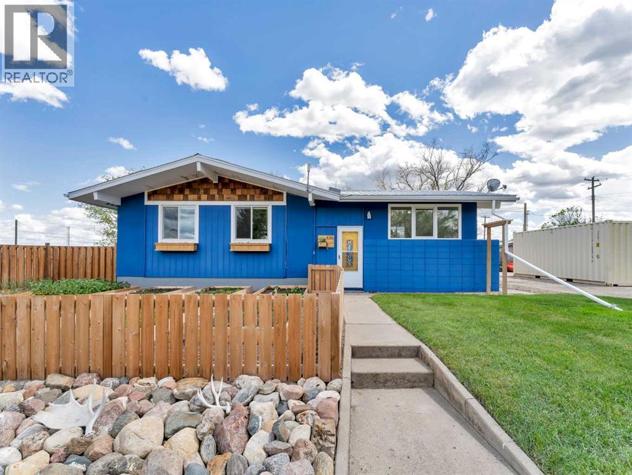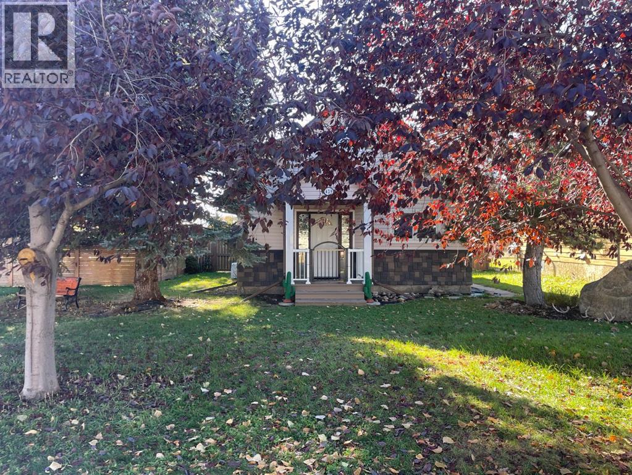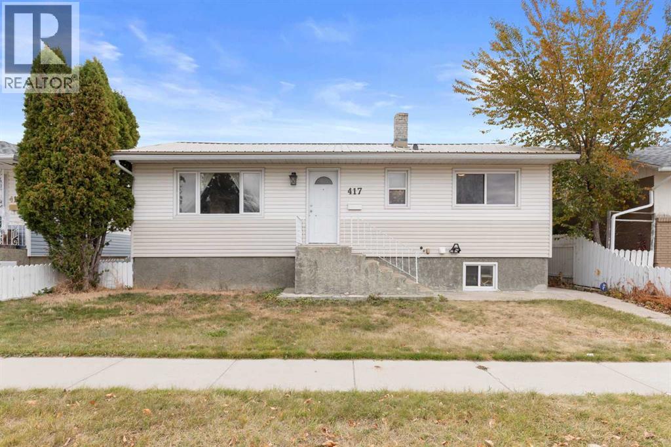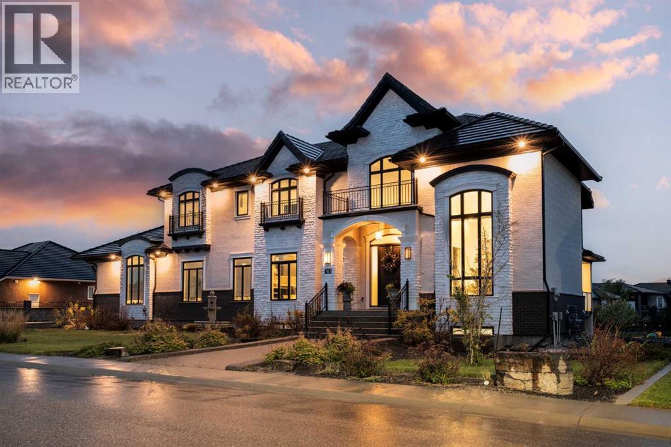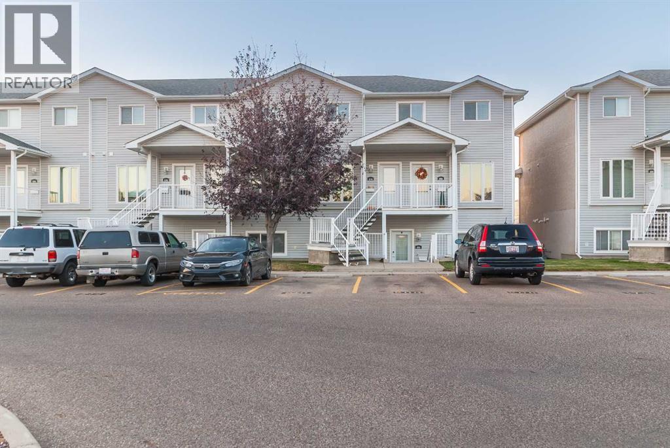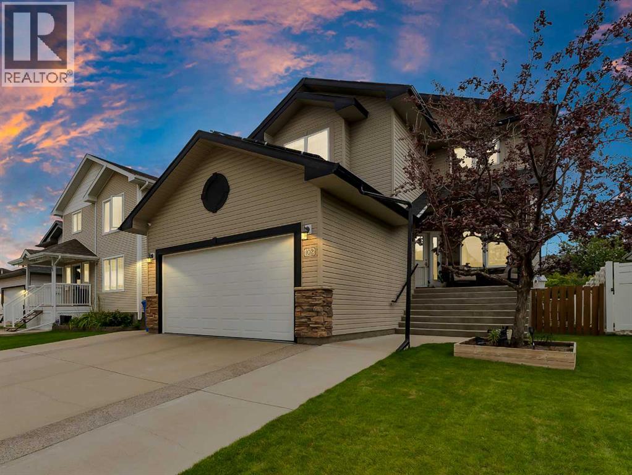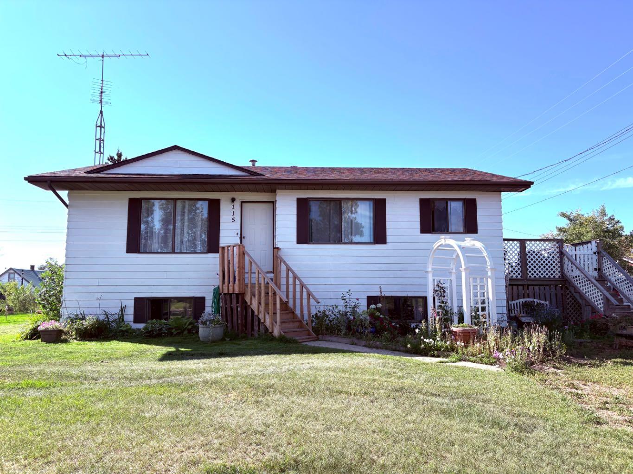
Highlights
Description
- Home value ($/Sqft)$117/Sqft
- Time on Houseful55 days
- Property typeResidential
- StyleBungalow
- Lot size9,583 Sqft
- Year built1981
- Mortgage payment
If you need a little color in your life, check out this well maintained 1,242 sq. ft. raised bungalow, located in the quiet community of Cereal, Alberta. Built in 1981, this home sits on 1.5 lots and offers a fully fenced yard with black chain link fencing and full gate access. Step inside to find a bright and inviting layout featuring new flooring throughout, large windows that flood the home with natural light, and a spacious main floor laundry room. The kitchen hosts timeless oak cabinetry, updated countertops and backsplash, and stainless steel appliances, creating a warm and modern space for cooking and gathering. This home offers 4 bedrooms (2 up, 2 down) and 2 full bathrooms, making this home ideal for families. The finished basement includes a generous family room and large bedrooms. The utility room holds the hot water tank (17) and Lennox furnace (81) along with plenty of additional storage space. Electrical updated in 2022. Outside, enjoy the wooden deck with decorative lattice, established perennials, a lawn area, vegetable garden, and a large storage shed. Book a showing with your local Realtor and discover your future small town retreat
Home overview
- Cooling None
- Heat type Forced air, natural gas
- Pets allowed (y/n) No
- Sewer/ septic Public sewer
- Utilities Electricity connected, natural gas connected, garbage collection, phone available, satellite internet available, sewer connected, water connected
- Construction materials Wood frame, wood siding
- Roof Asphalt shingle
- Fencing Fenced
- Other structures Shed
- # parking spaces 1
- Parking desc Alley access, off street, on street, parking pad
- # full baths 2
- # total bathrooms 2.0
- # of above grade bedrooms 4
- # of below grade bedrooms 2
- Flooring Carpet, vinyl, vinyl plank
- Appliances Dishwasher, range hood, refrigerator, stove(s), washer
- Laundry information Laundry room,main level
- County Special area 3
- Subdivision None
- Water source Drinking water, public
- Zoning description H
- Exposure N
- Lot desc Back lane, back yard, front yard, garden, lawn, standard shaped lot
- Lot size (acres) 0.22
- Basement information Finished,full
- Building size 1242
- Mls® # A2251757
- Property sub type Single family residence
- Status Active
- Tax year 2025
- Listing type identifier Idx

$-386
/ Month


