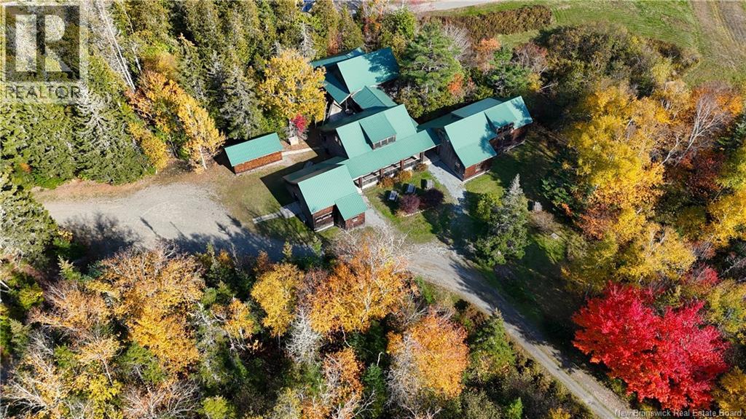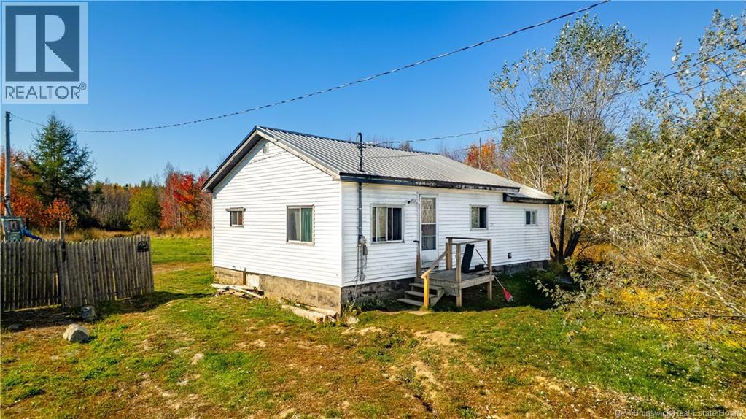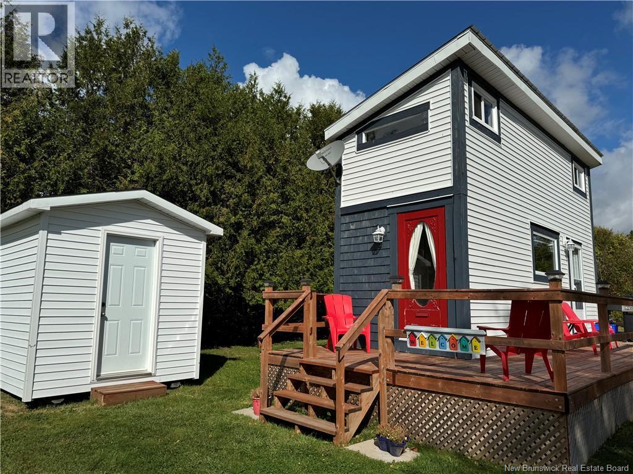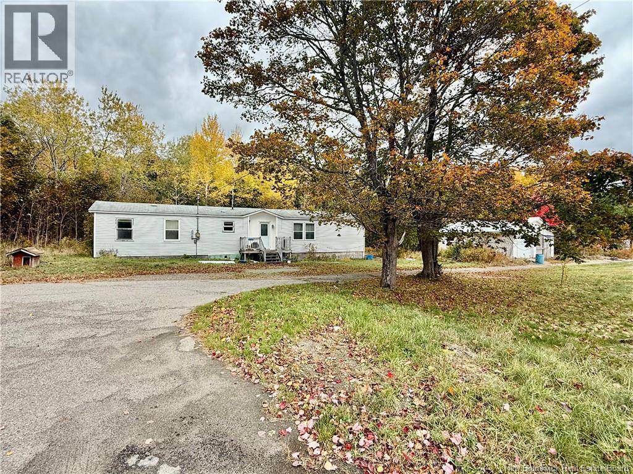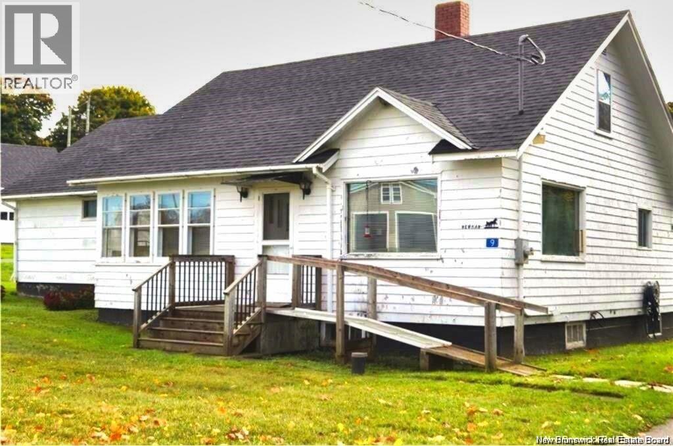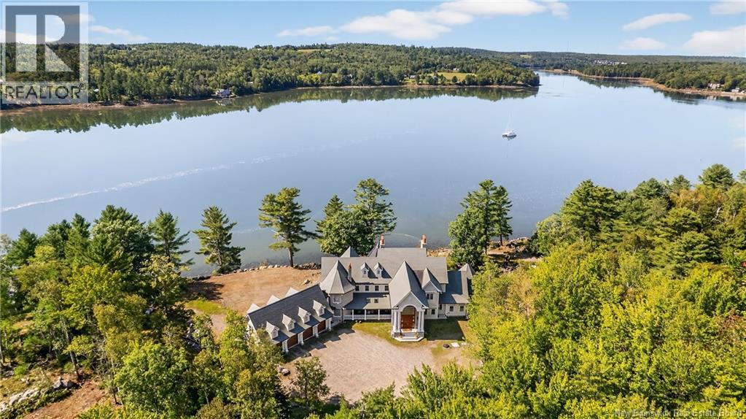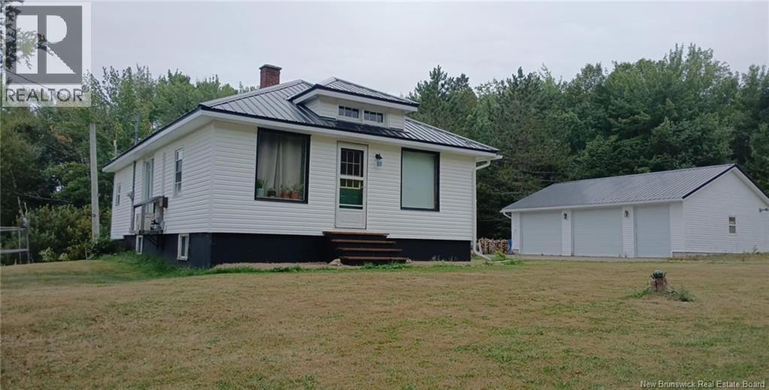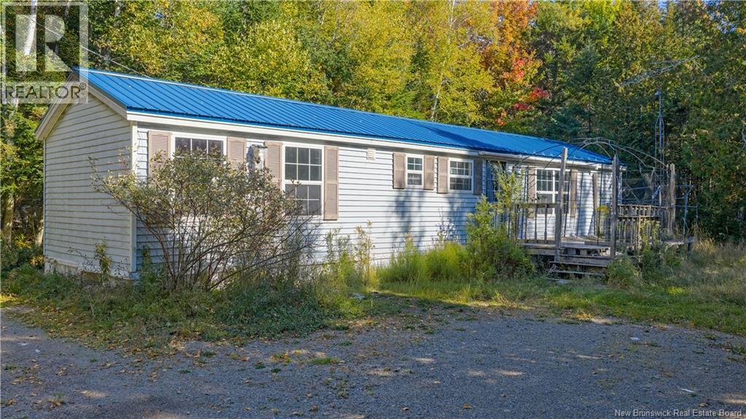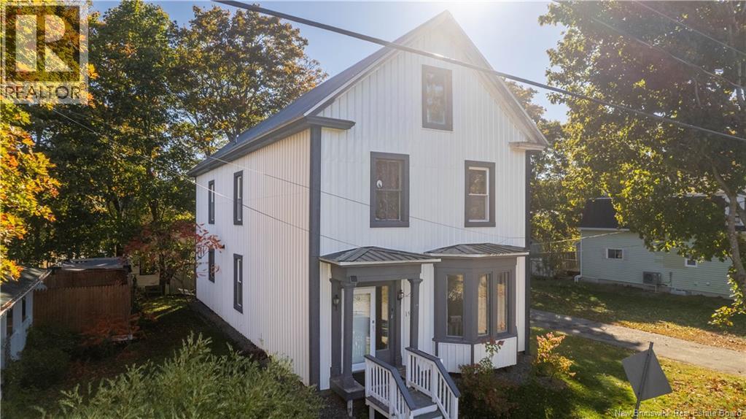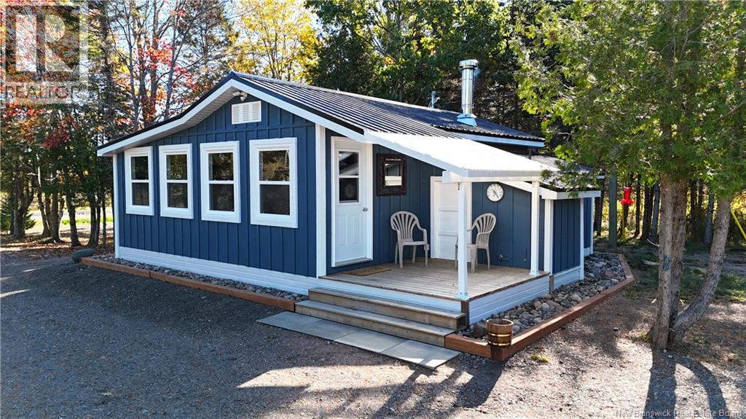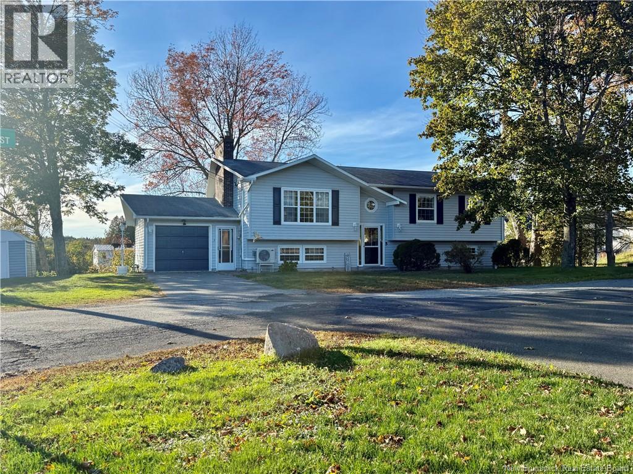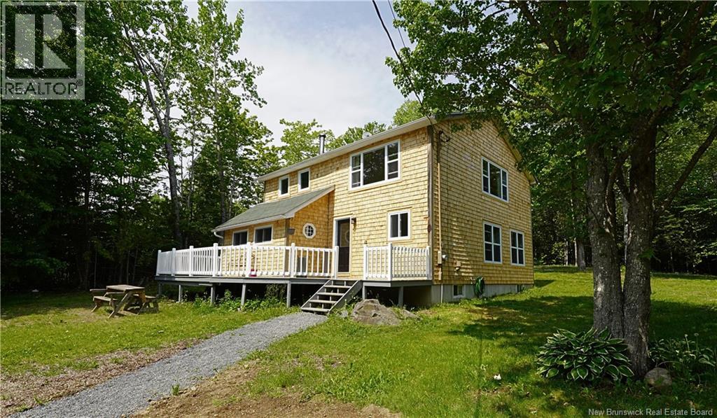
40 S Glenelg Rd
40 S Glenelg Rd
Highlights
Description
- Home value ($/Sqft)$271/Sqft
- Time on Houseful118 days
- Property typeSingle family
- Style2 level
- Lot size1.83 Acres
- Mortgage payment
Charming 3-bedroom country home located less than 10 minutes from beautiful St. Andrews by-the-Sea. Nestled on a private, treed 1.83-acre lot, this light-filled home offers a cozy sitting room with a wood-burning stove, a formal dining room, and spacious, sun-soaked bedrooms. Relax to the peaceful calls of bullfrogs around your pussy-willow-lined pond, or enjoy the fenced garden and chicken coop for a touch of homestead living. A 24x24 detached garage/workshop, complete with its own wood stove and separate 200-amp service, is perfect for projects, hobbies, or additional storage. Mature trees provide shade and privacy, while thoughtfully landscaped grounds enhance the natural beauty of the property. Recent upgrades include: new windows, doors, flooring, attic and basement insulation, and cedar siding (2025); wood stove (2017); shingles on one side (2017); gutters (2021); fridge (2022); dishwasher (2025); washer (2018); new well pump (2024) and garage/workshop (2025). Whether you're growing a garden, gathering eggs, or simply enjoying the stillness of country life, this home offers the best of rural charm and comfort, just minutes from the shops, restaurants, golf, and waterfront in one of New Brunswicks most iconic coastal towns. (id:63267)
Home overview
- Heat source Electric, wood
- Heat type Baseboard heaters, stove
- Sewer/ septic Septic system
- # full baths 1
- # half baths 1
- # total bathrooms 2.0
- # of above grade bedrooms 3
- Lot dimensions 1.83
- Lot size (acres) 1.83
- Building size 1940
- Listing # Nb120510
- Property sub type Single family residence
- Status Active
- Primary bedroom 6.096m X 4.648m
Level: 2nd - Bedroom 4.623m X 3.124m
Level: 2nd - Bedroom 4.166m X 3.658m
Level: 2nd - Bathroom (# of pieces - 4) 2.108m X 2.515m
Level: 2nd - Sitting room 3.404m X 2.362m
Level: Main - Dining room 3.429m X 4.648m
Level: Main - Bathroom (# of pieces - 2) 2.413m X 2.311m
Level: Main - Kitchen 4.115m X 3.353m
Level: Main - Living room 5.791m X 4.674m
Level: Main - Foyer 1.295m X 1.499m
Level: Main
- Listing source url Https://www.realtor.ca/real-estate/28451926/40-south-glenelg-road-chamcook
- Listing type identifier Idx

$-1,400
/ Month

