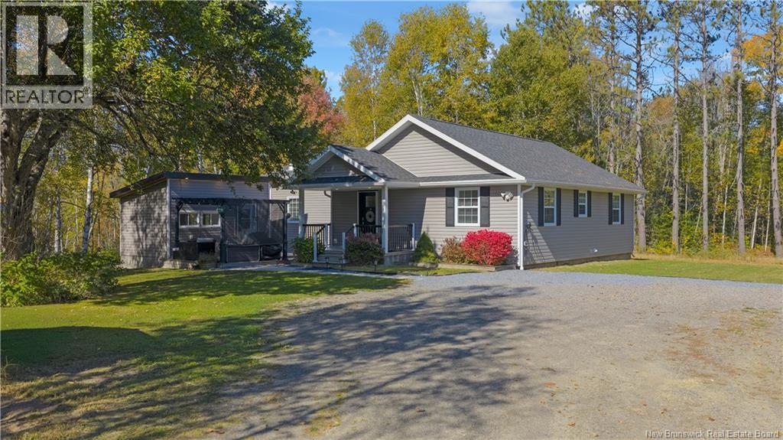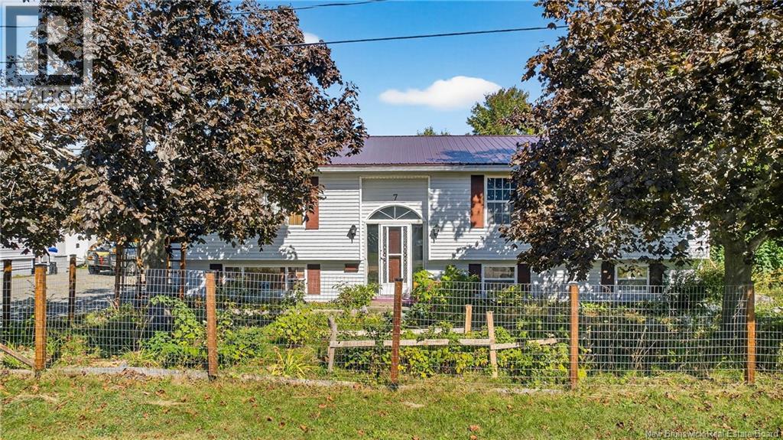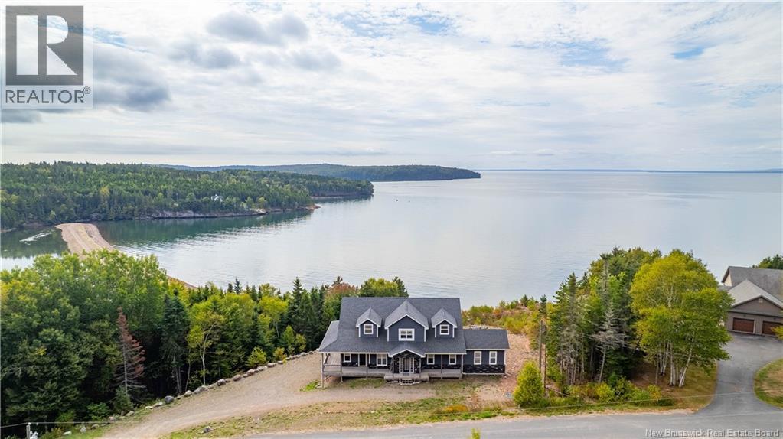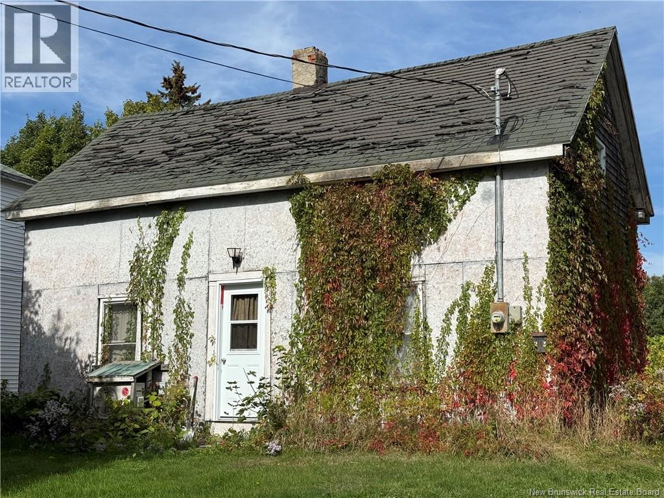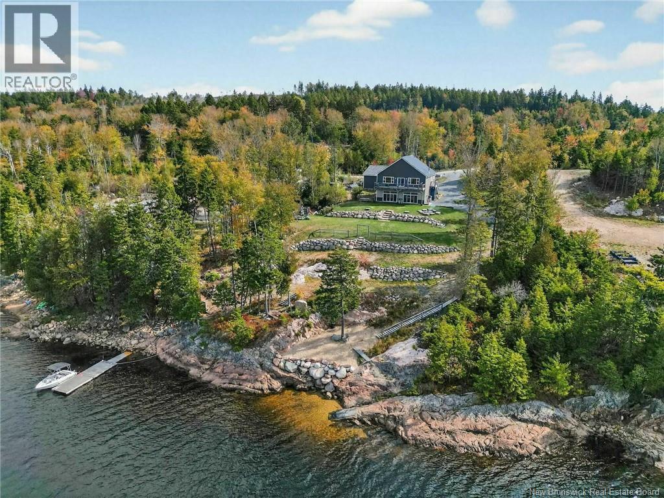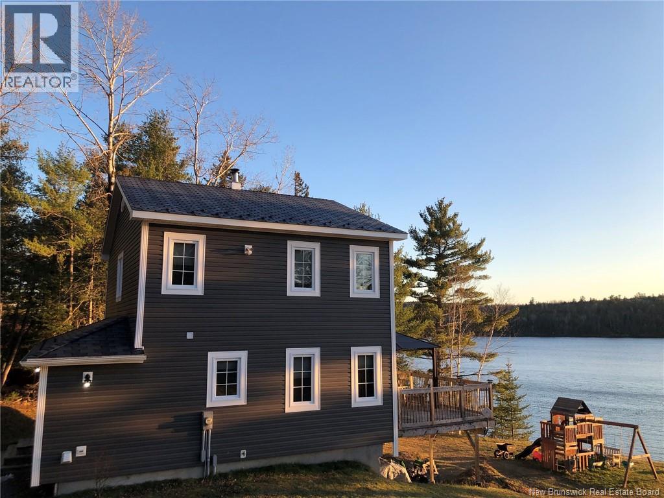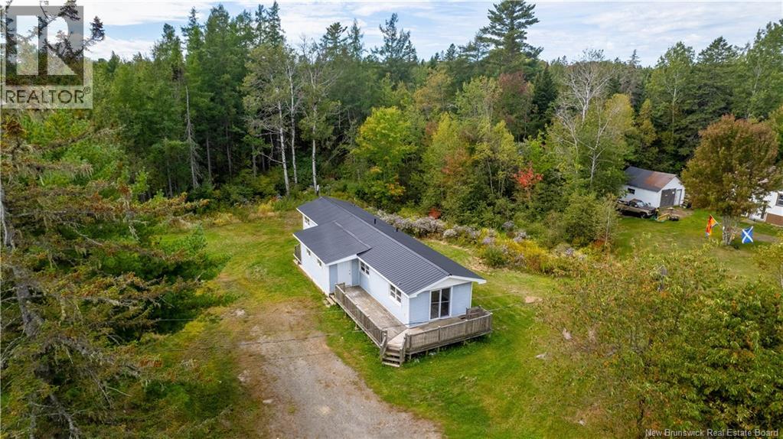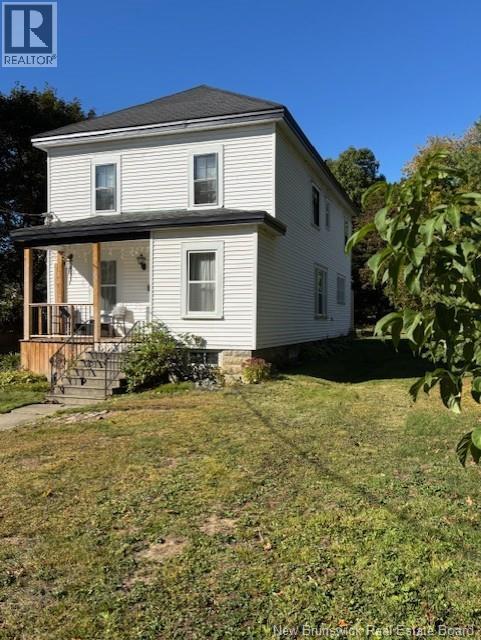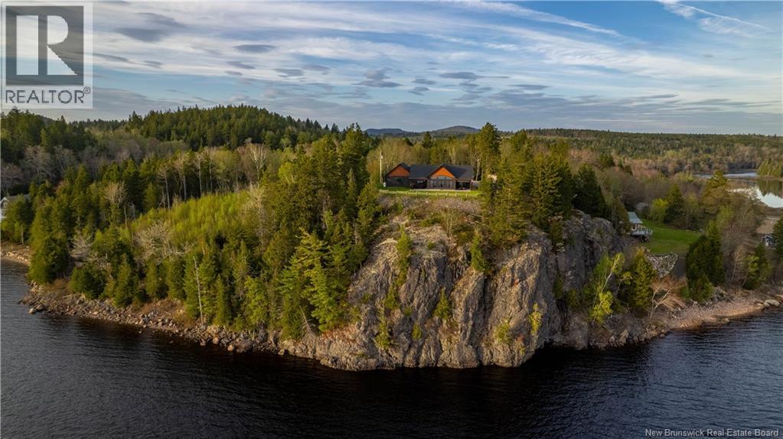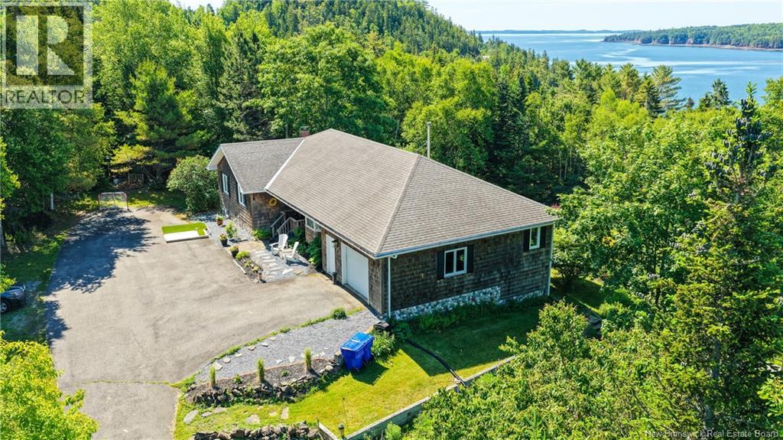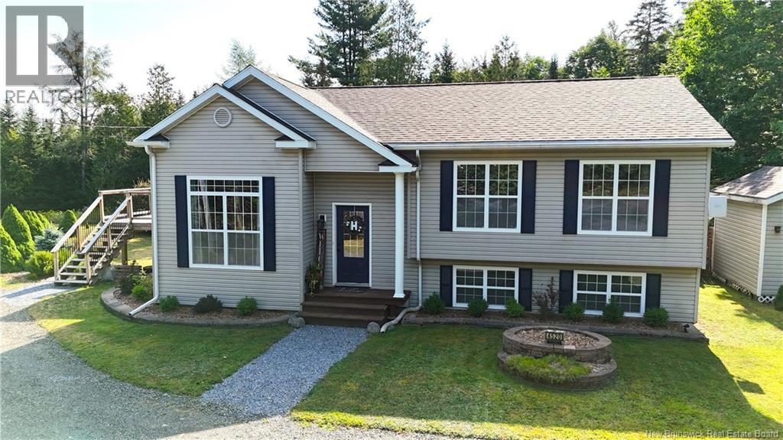
Highlights
Description
- Home value ($/Sqft)$221/Sqft
- Time on Housefulnew 14 hours
- Property typeSingle family
- StyleSplit level entry,2 level
- Lot size1.25 Acres
- Year built2006
- Mortgage payment
Located in the St. Andrews suburb of Chamcook is this pristine three bedroom, two bath family home on a mature level landscaped lot surrounded by nature. Ideally located in a peaceful country setting minutes from downtown St. Andrews, this property has been meticulously maintained by the original owners since new, and shows as new. While this raised ranch is extremely efficient being (R2000) with heat pumps, the design and flow of the home is very comfortable. On the main level is the mudroom, laundry room, kitchen, dining room, full bath and three bedrooms the primary with an ensuite. The sunken living room adds a degree of character seldom found today. The full basement with a walk out is partially finished with a rec room, work shop, storage room, and potential for additional bedrooms. This basement is dry, has excellent headroom, is very well lit with large windows, and has a walk out to the side yard. The home is surrounded by over an acre of mature trees, lovely landscaping, and has ample room for a garage. Two large decks are attached to the home giving one the choice of sun vs. shade while part of the yard is conveniently fenced in. This is a one owner, beautiful home, in an excellent location. Call today for additional information or to schedule a private viewing. (id:63267)
Home overview
- Cooling Heat pump
- Heat source Electric
- Heat type Baseboard heaters, heat pump
- Sewer/ septic Septic system
- # full baths 2
- # total bathrooms 2.0
- # of above grade bedrooms 3
- Flooring Laminate, vinyl
- Directions 2101024
- Lot desc Landscaped
- Lot dimensions 1.25
- Lot size (acres) 1.25
- Building size 2260
- Listing # Nb126007
- Property sub type Single family residence
- Status Active
- Bedroom 3.556m X 3.353m
Level: 2nd - Laundry 2.616m X 1.6m
Level: 2nd - Kitchen 4.877m X 3.353m
Level: 2nd - Bedroom 2.819m X 2.819m
Level: 2nd - Ensuite bathroom (# of pieces - 3) 1.575m X 3.353m
Level: 2nd - Dining room 4.14m X 2.286m
Level: 2nd - Mudroom 2.337m X 2.591m
Level: 2nd - Bedroom 2.921m X 3.023m
Level: 2nd - Bathroom (# of pieces - 3) 3.962m X 1.524m
Level: 2nd - Storage 4.013m X 2.489m
Level: Basement - Utility 6.02m X 3.962m
Level: Basement - Recreational room 6.604m X 7.95m
Level: Basement - Living room 3.404m X 4.724m
Level: Main
- Listing source url Https://www.realtor.ca/real-estate/28975808/4520-route-127-chamcook
- Listing type identifier Idx

$-1,331
/ Month

