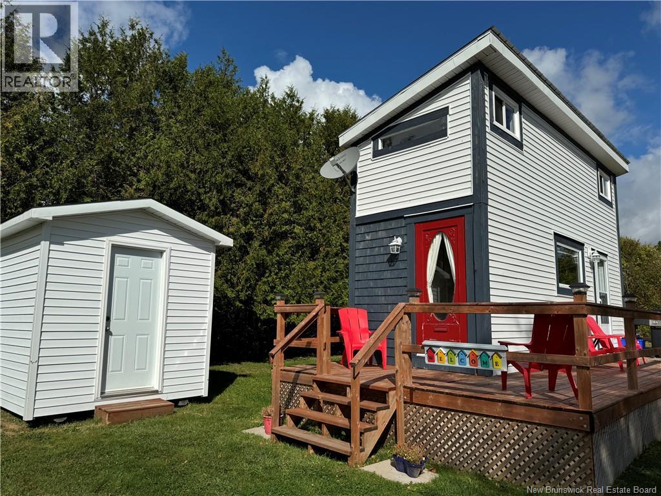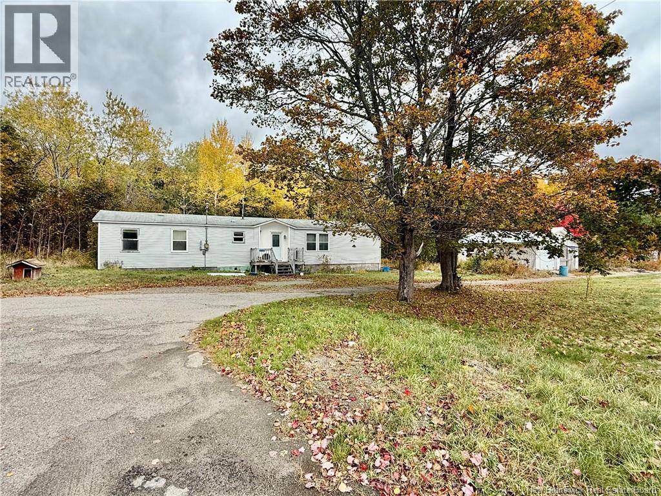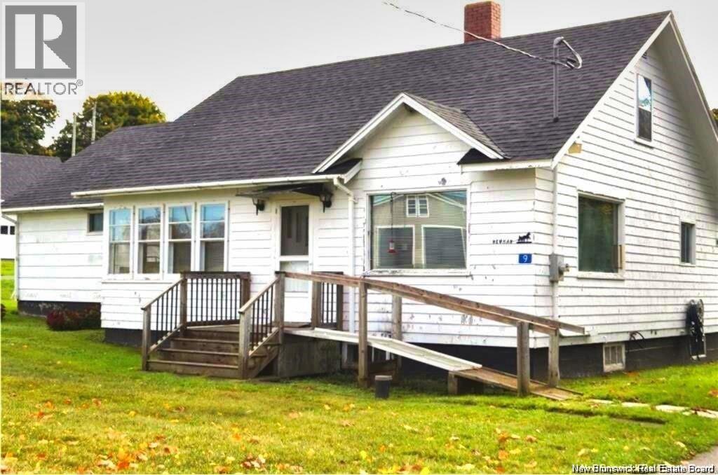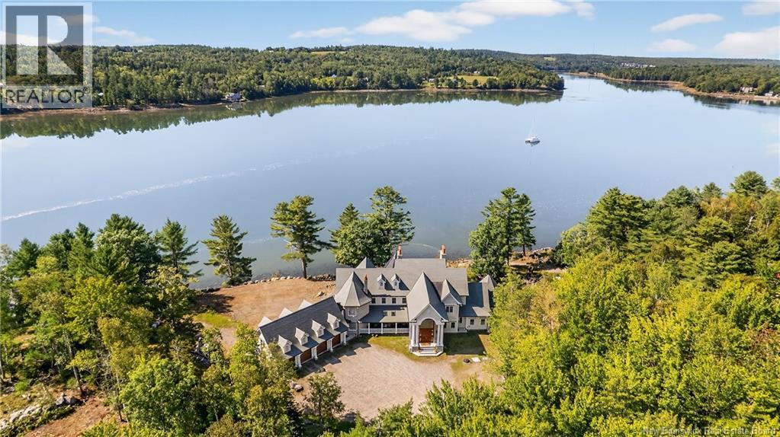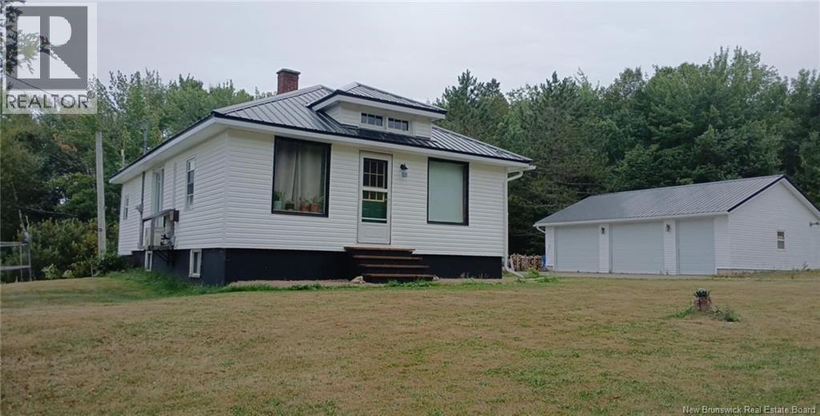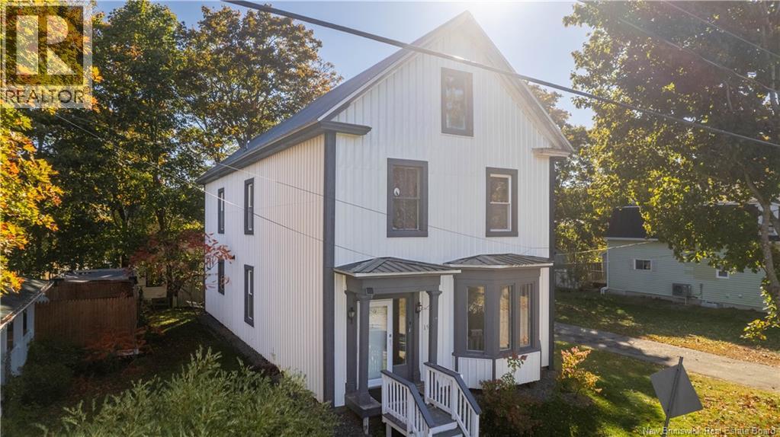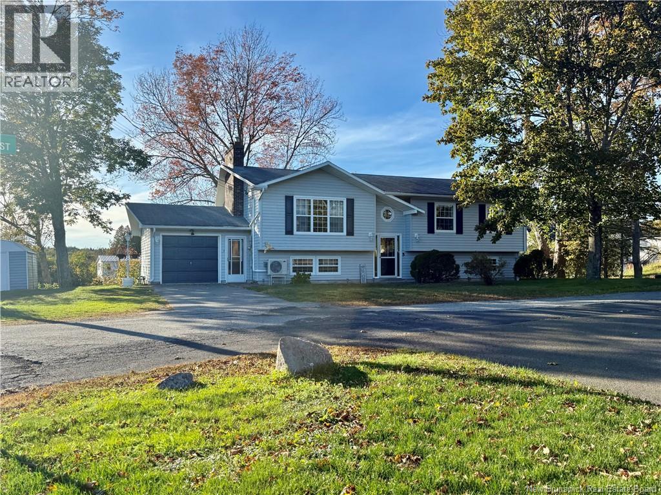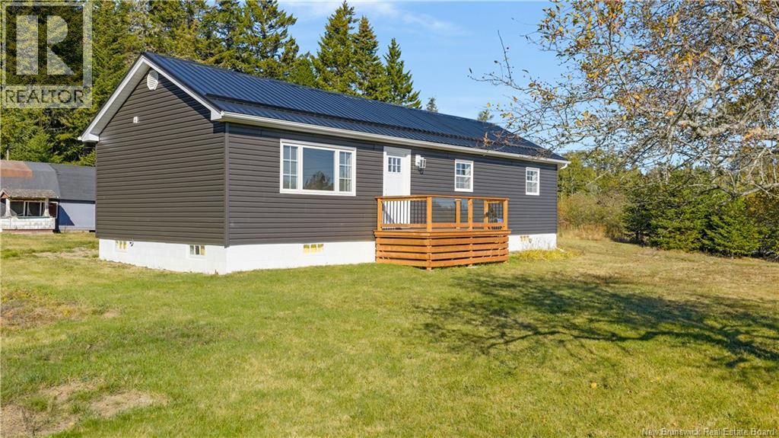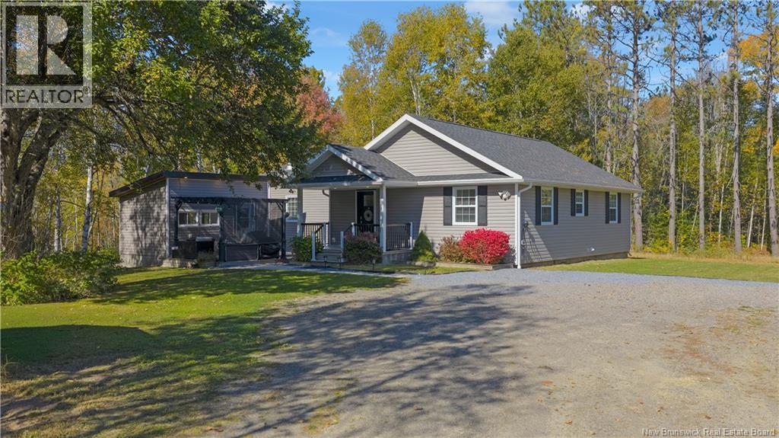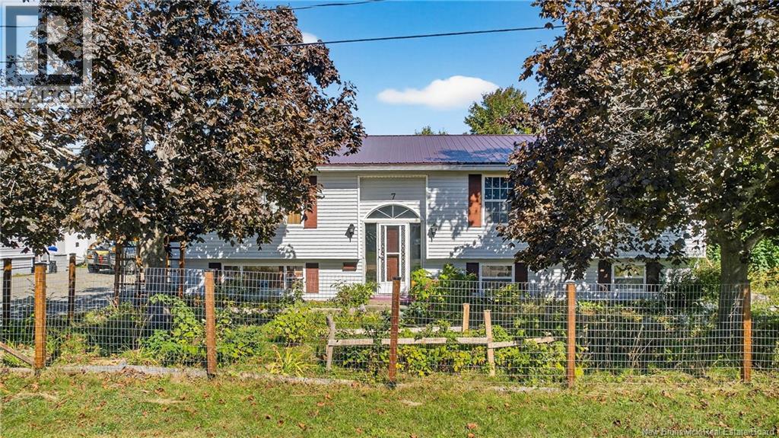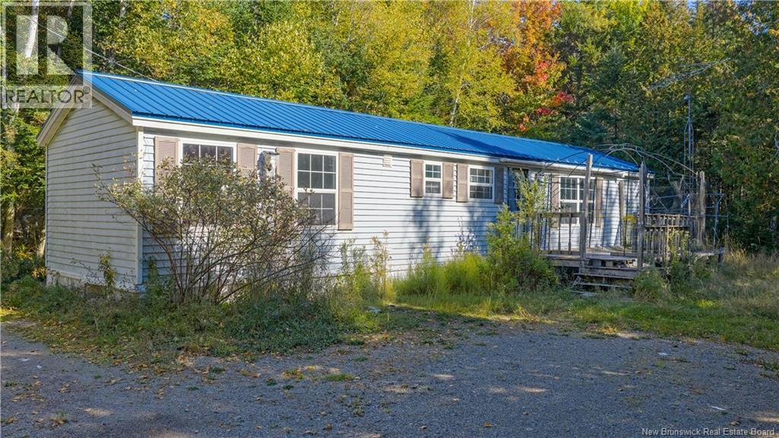
Highlights
Description
- Home value ($/Sqft)$259/Sqft
- Time on Housefulnew 3 days
- Property typeSingle family
- StyleMini
- Lot size2 Acres
- Mortgage payment
Nestled on a peaceful and private 2 acre lot surrounded by mature trees, this well maintained 3 bedroom, 1 bathroom mini home offers a perfect blend of comfort and country charm. Located just minutes from St. Andrews, this property is ideal for first time buyers, downsizers, or those seeking a serene getaway. Inside, the main level features a bright and spacious living room, a functional eat in kitchen, a full 4 piece bathroom, and three comfortable bedrooms. Easy care laminate flooring flows throughout the home, and a dedicated laundry area adds everyday convenience. Outside, youll appreciate the natural beauty of the treed lot, abundant parking space, and room to roam or garden. Whether you're relaxing inside or enjoying the peaceful surroundings, this property delivers privacy and tranquility. Affordable and move in ready, 72 Harkness Road is a rare opportunity to own a piece of New Brunswick's scenic countryside. (id:63267)
Home overview
- Cooling Air exchanger
- Heat type Baseboard heaters
- Sewer/ septic Septic system
- # full baths 1
- # total bathrooms 1.0
- # of above grade bedrooms 3
- Flooring Carpeted, laminate, vinyl
- Lot dimensions 2
- Lot size (acres) 2.0
- Building size 636
- Listing # Nb128533
- Property sub type Single family residence
- Status Active
- Primary bedroom 3.378m X 2.642m
Level: Main - Bedroom 2.159m X 2.921m
Level: Main - Bathroom (# of pieces - 4) 2.21m X 2.362m
Level: Main - Bedroom 3.937m X 1.956m
Level: Main - Living room 3.505m X 4.115m
Level: Main - Kitchen 4.089m X 3.251m
Level: Main
- Listing source url Https://www.realtor.ca/real-estate/28992517/72-harkness-road-chamcook
- Listing type identifier Idx

$-440
/ Month

