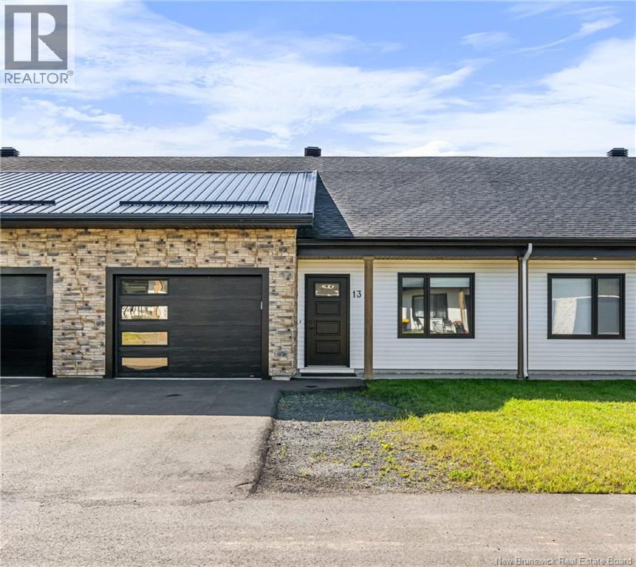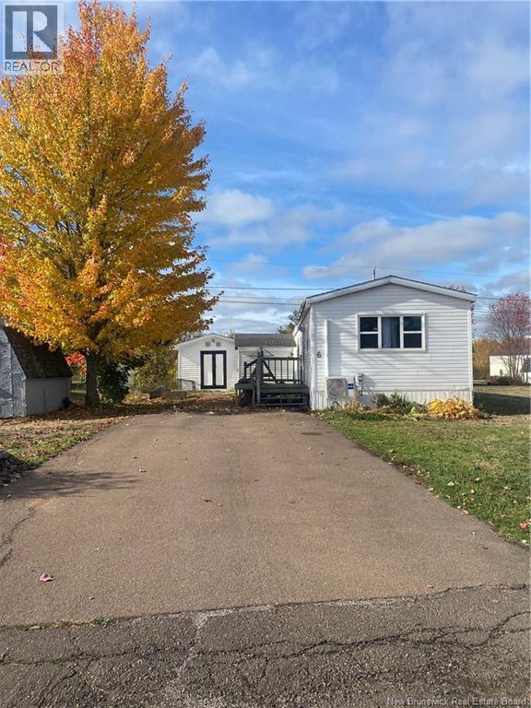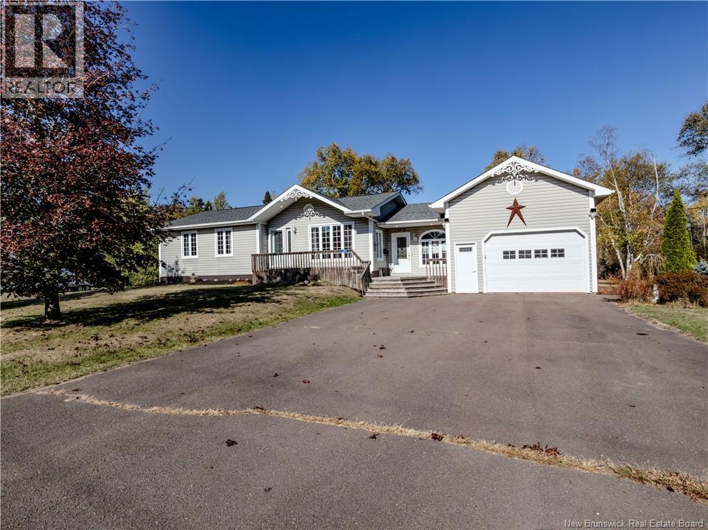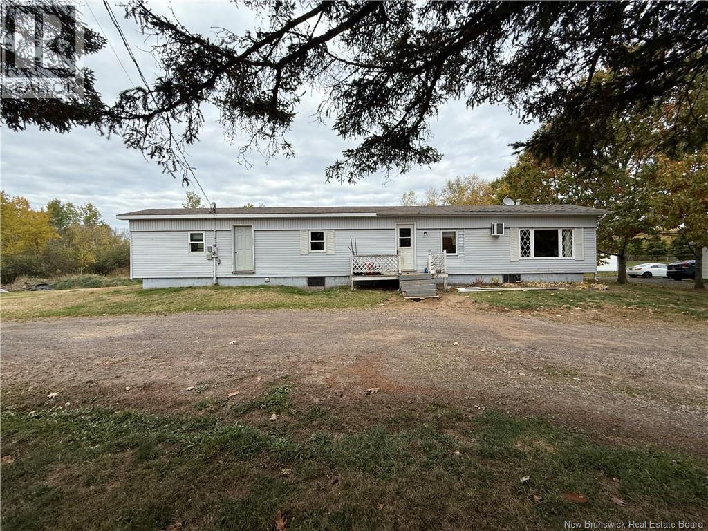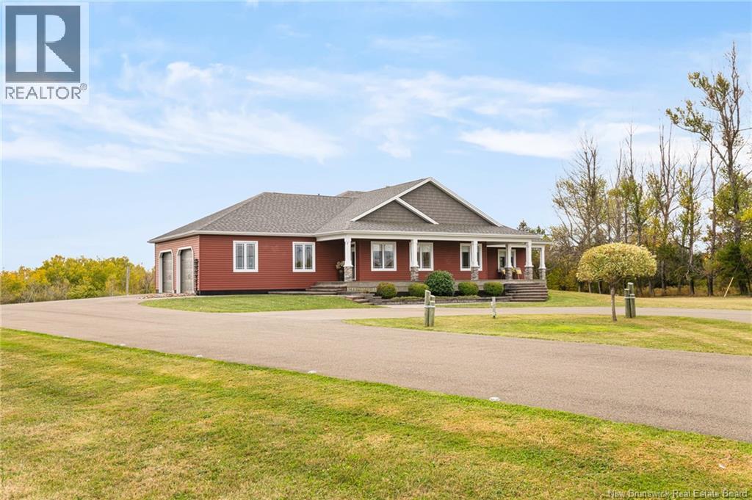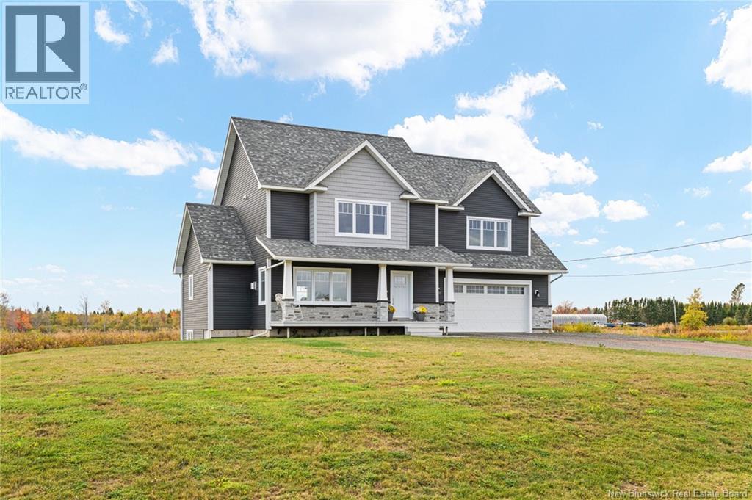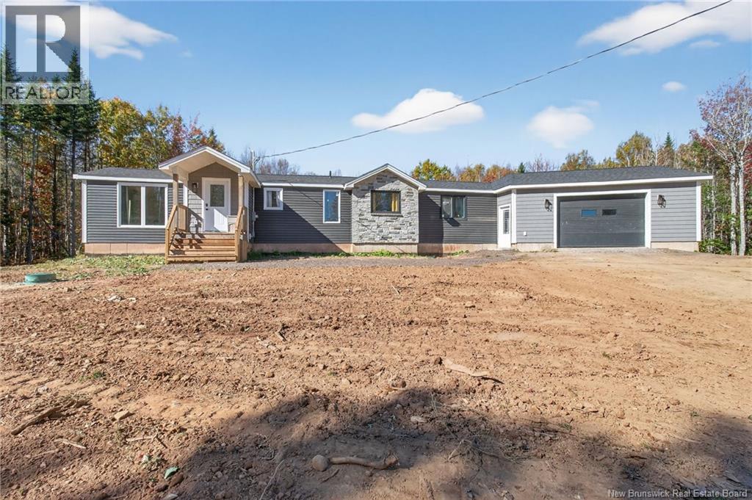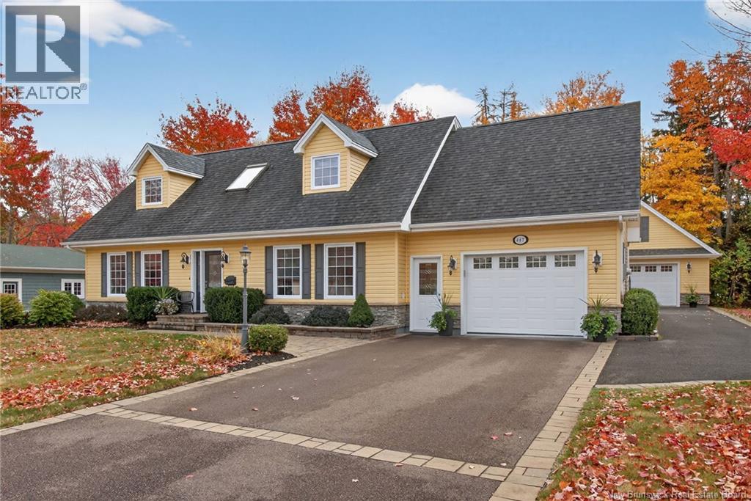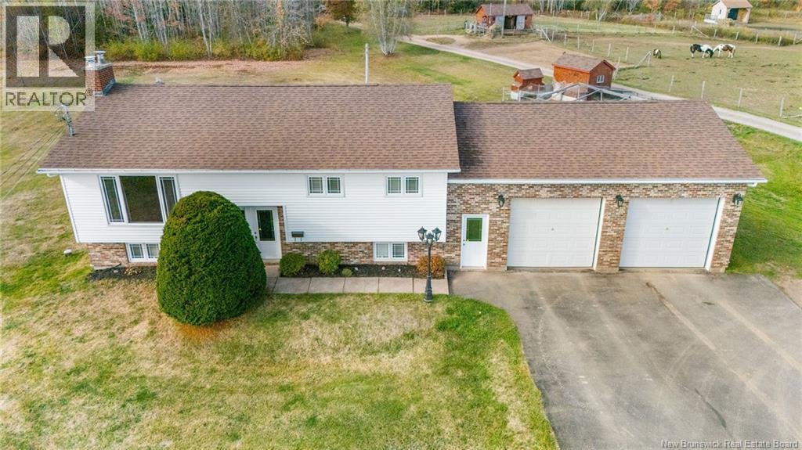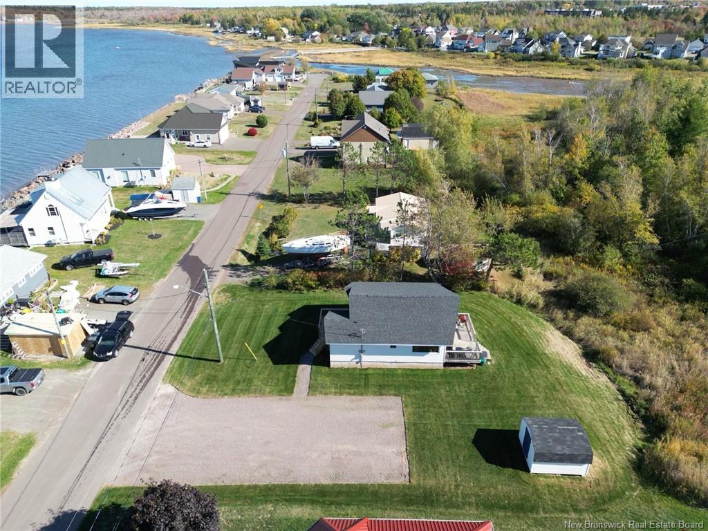- Houseful
- NB
- Champ Dore
- E4V
- 28 Ernest St
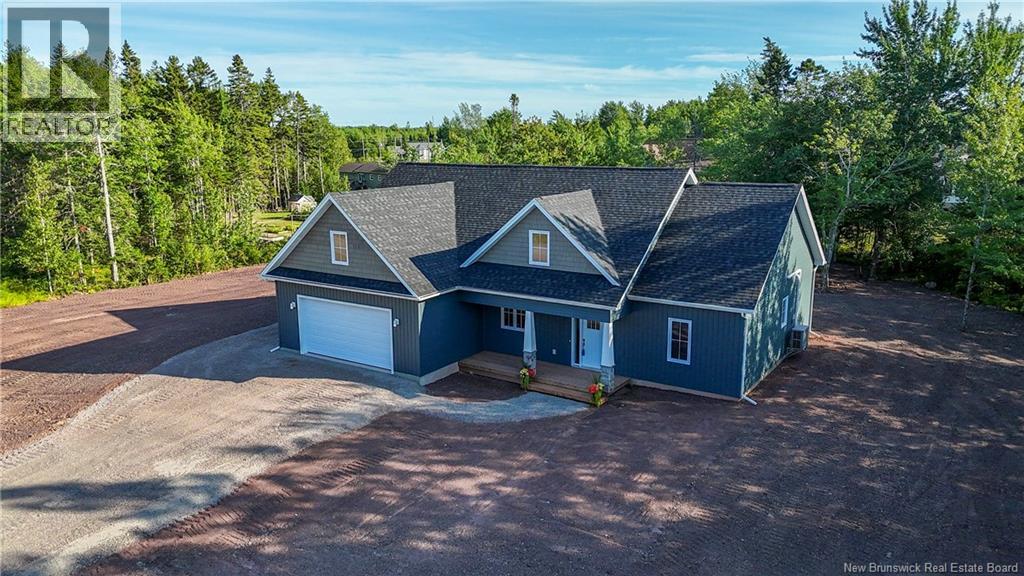
28 Ernest St
28 Ernest St
Highlights
Description
- Home value ($/Sqft)$241/Sqft
- Time on Houseful231 days
- Property typeSingle family
- Lot size1.45 Acres
- Year built2025
- Mortgage payment
Custom-built home located in the peaceful community of McKees Mills, just outside of Saint-Antoine, NB. **PLEASE NOTE THIS PRICE INCLUDES HST.** Situated on a spacious a 1acre lot, this brand-new build offers the perfect combination of privacy and convenience, with easy access to nearby Saint-Antoine. The main level features a modern open-concept design, with a good size floor plan that seamlessly blends the kitchen, dining, and living areas. The kitchen features white and wood cabinetry, a spacious center island with quartz countertops, a hidden walk-in pantry, perfect for keeping your kitchen organized. On one side of the home, you'll find the primary bedroom, with walk-in closet and a 3-piece ensuite with a locker-style shower. Next to the primary suite is a convenient laundry room with access to the garage, making daily chores a breeze. The opposite side of the home features 2 additional bedrooms, as well as a full 5-piece bathroom. The upstairs is designed to be versatile, hosting a large family room, a bedroom/office space, and a convenient ½ bath. Whether you're looking for a cozy retreat or need extra space for guests or work, this area is perfect. Custom closet systems, high quality finish and materials all on a solid slab foundation making this a low maintenance option. Dont miss out, this home offers the best of both worlds a peaceful, private retreat with easy access to everything you need. Call for further details or to arrange a visit. (id:63267)
Home overview
- Cooling Heat pump
- Heat type Heat pump
- Sewer/ septic Septic system
- Has garage (y/n) Yes
- # full baths 2
- # half baths 1
- # total bathrooms 3.0
- # of above grade bedrooms 3
- Flooring Laminate, tile
- Lot desc Not landscaped
- Lot dimensions 5856
- Lot size (acres) 1.4469978
- Building size 2594
- Listing # Nb113309
- Property sub type Single family residence
- Status Active
- Bathroom (# of pieces - 2) Level: 2nd
- Bonus room Level: 2nd
- Primary bedroom 3.988m X 4.369m
Level: Main - Kitchen 2.921m X 5.613m
Level: Main - Bedroom 2.794m X 3.2m
Level: Main - Ensuite bathroom (# of pieces - 3) 4.115m X 1.829m
Level: Main - Living room 5.232m X 5.613m
Level: Main - Kitchen 2.921m X 5.613m
Level: Main - Bedroom 3.937m X 3.962m
Level: Main - Mudroom 2.667m X 2.845m
Level: Main - Bathroom (# of pieces - 5) 2.438m X 2.591m
Level: Main - Laundry 1.295m X 1.829m
Level: Main - Dining room 3.048m X 5.613m
Level: Main
- Listing source url Https://www.realtor.ca/real-estate/27979455/28-ernest-street-champ-dore
- Listing type identifier Idx

$-1,667
/ Month



