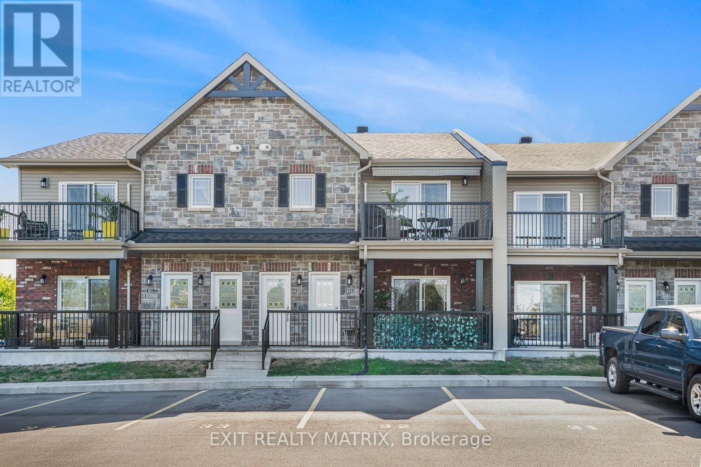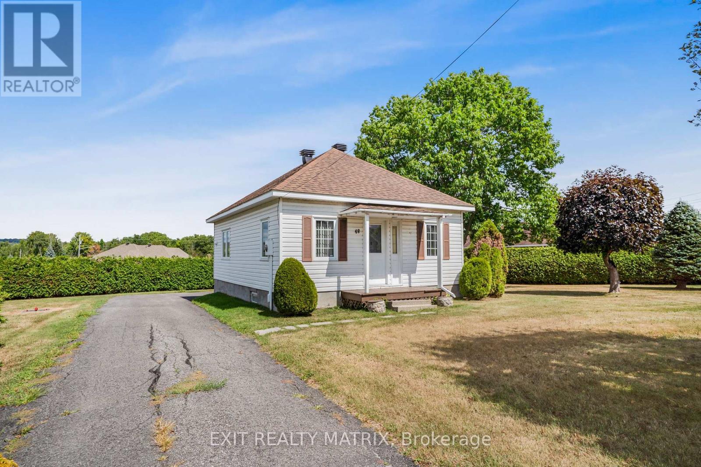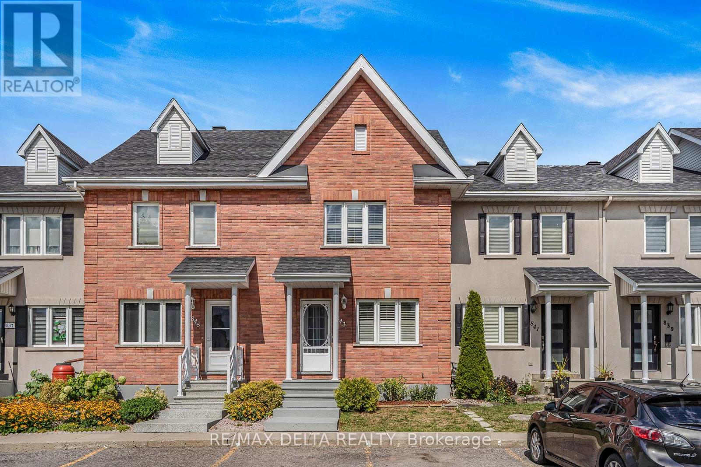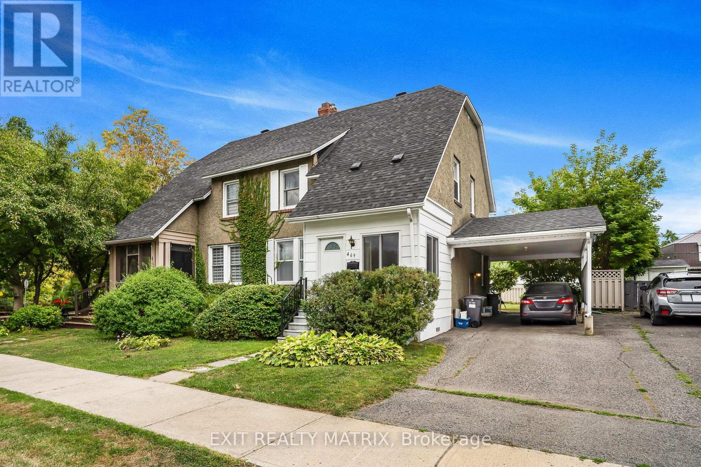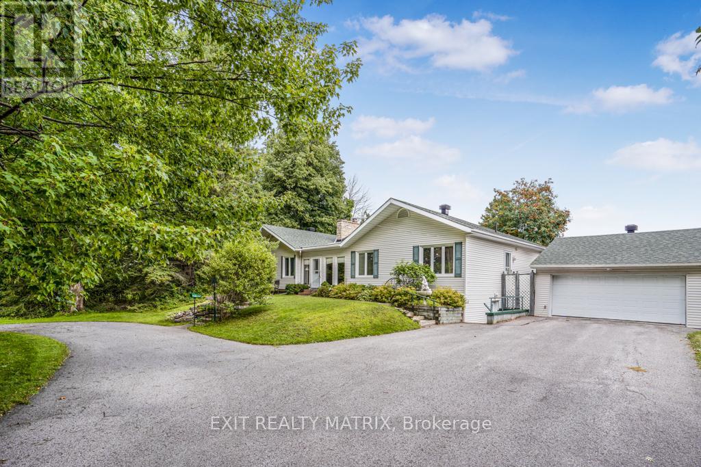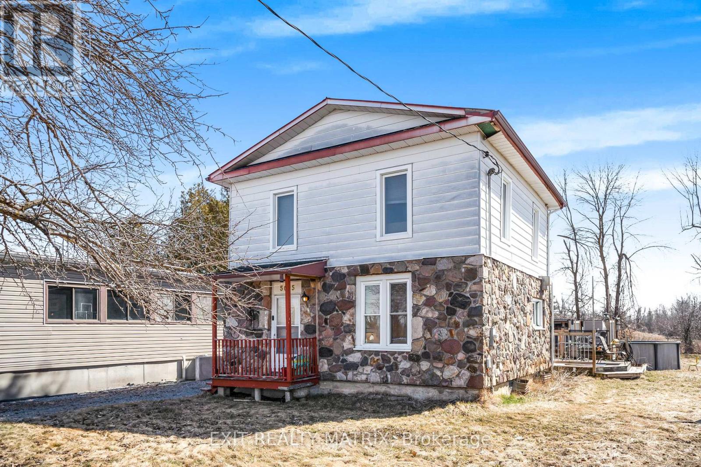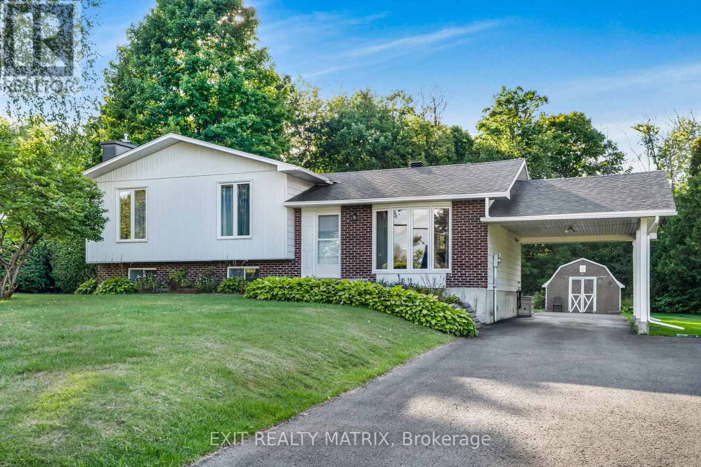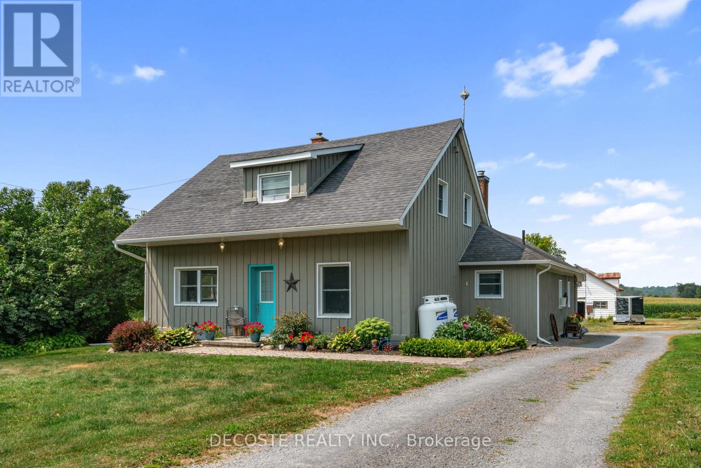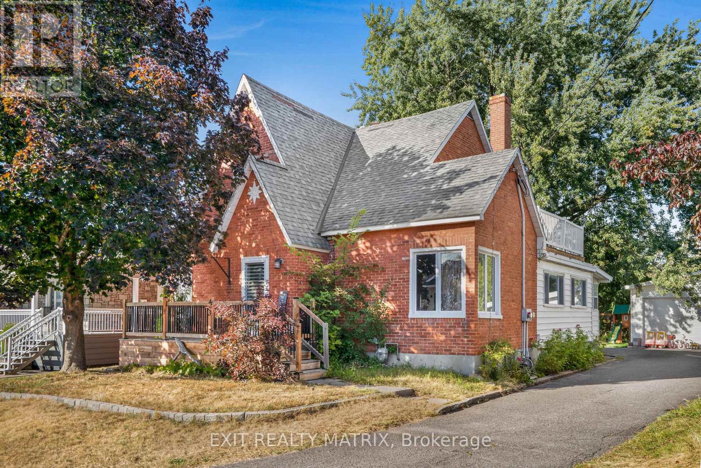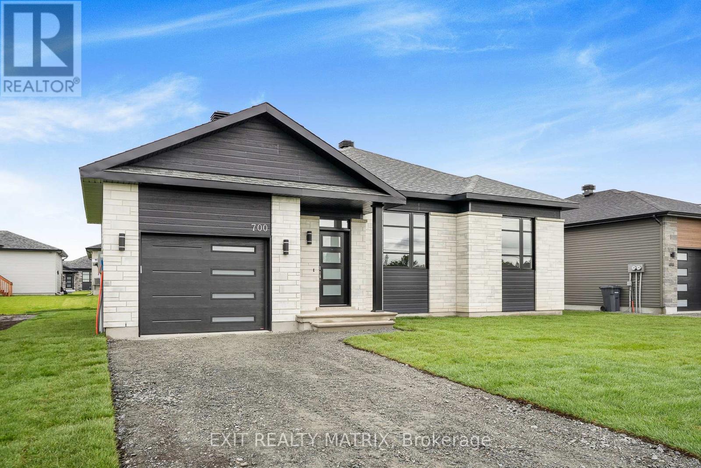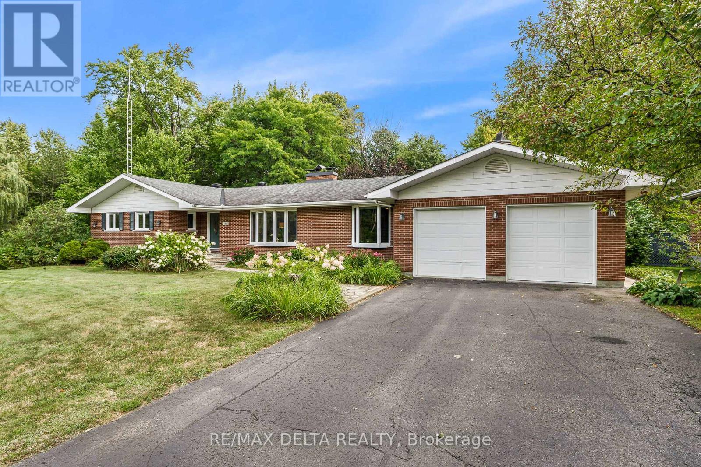
Highlights
Description
- Time on Housefulnew 9 hours
- Property typeSingle family
- StyleBungalow
- Median school Score
- Mortgage payment
Discover your perfect home with this quiet 3-bedroom, 2.5-bathroom bungalow, ideally situated across from Hawkesbury's premier golf course. This beautiful home with an unparalleled outdoor oasis, offers a lifestyle of comfort and leisure. Inside, hardwood floors, abundant natural light, and a functional layout welcomes you with open arms. The spacious kitchen is adjoined to the dinning room with the option of utilizing a formal dinning room, which flows into a spacious living area perfect for gatherings or quiet evenings. The main floor primary bedroom offers a serene escape with a walk-in closet and it's own ensuite. Two additional bedrooms provide versatility for guests, a home office, or family. The true highlight is the expansive backyard, a private sanctuary designed for relaxation and entertainment. With the addition of a new deck, there is ample space for dining or lounging. Host barbecues, sip morning coffee, or unwind with serene views of mature trees guiding you to a small creek located at the back of the property. The double car garage offers abundant room for vehicles, storage, or a workshop, with insulation for year-round use and direct home access for convenience. Located on a tranquil, tree-lined street, this home offers front-row golf course views and is a rare find, combining a luxurious backyard retreat, spacious garage, and prime location. Schedule a viewing today! (id:63267)
Home overview
- Heat source Propane
- Heat type Forced air
- Sewer/ septic Septic system
- # total stories 1
- # parking spaces 5
- Has garage (y/n) Yes
- # full baths 2
- # half baths 1
- # total bathrooms 3.0
- # of above grade bedrooms 3
- Subdivision 614 - champlain twp
- Lot size (acres) 0.0
- Listing # X12391275
- Property sub type Single family residence
- Status Active
- Utility 6.32m X 2.07m
Level: Basement - Recreational room / games room 9.91m X 3.91m
Level: Basement - Office 8.98m X 2.07m
Level: Basement - Other 18.99m X 4.36m
Level: Basement - 2nd bedroom 2.91m X 4.47m
Level: Main - Bathroom 2.12m X 2.44m
Level: Main - Laundry 2.1m X 2.16m
Level: Main - Kitchen 3.34m X 4.2m
Level: Main - Bedroom 3.3m X 3.98m
Level: Main - Dining room 4.41m X 4.2m
Level: Main - Foyer 2.11m X 2.41m
Level: Main - Primary bedroom 4.24m X 4.2m
Level: Main - Living room 6.58m X 4.5m
Level: Main - Bathroom 2.03m X 2.44m
Level: Main - Office 3.76m X 4.08m
Level: Main
- Listing source url Https://www.realtor.ca/real-estate/28835567/1115-golf-club-road-n-champlain-614-champlain-twp
- Listing type identifier Idx

$-1,587
/ Month

