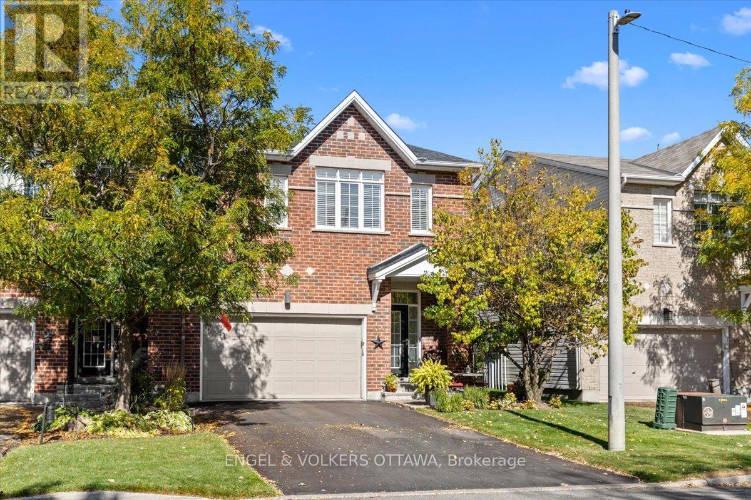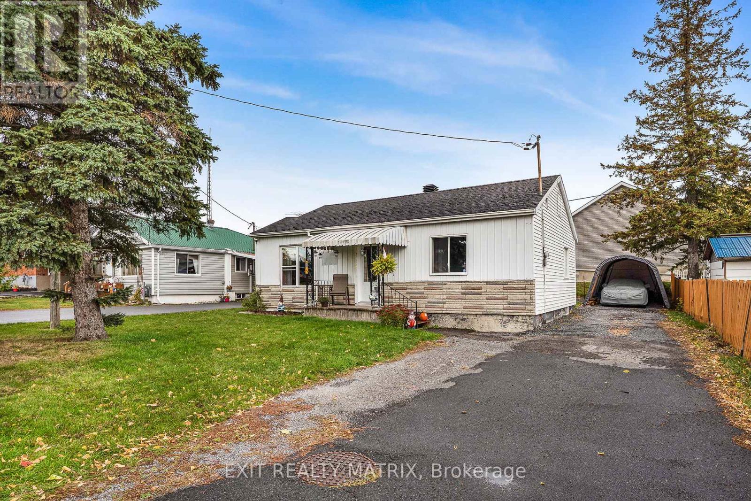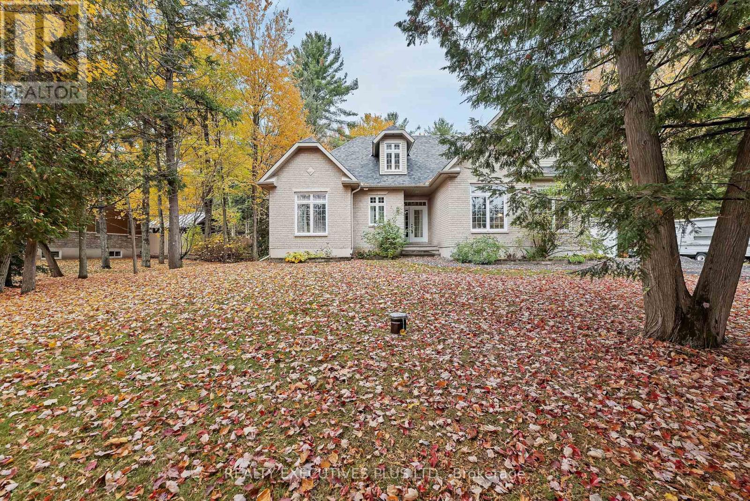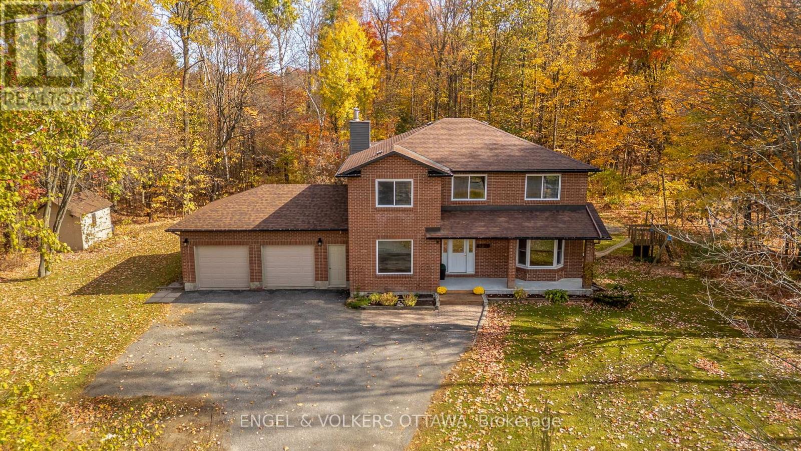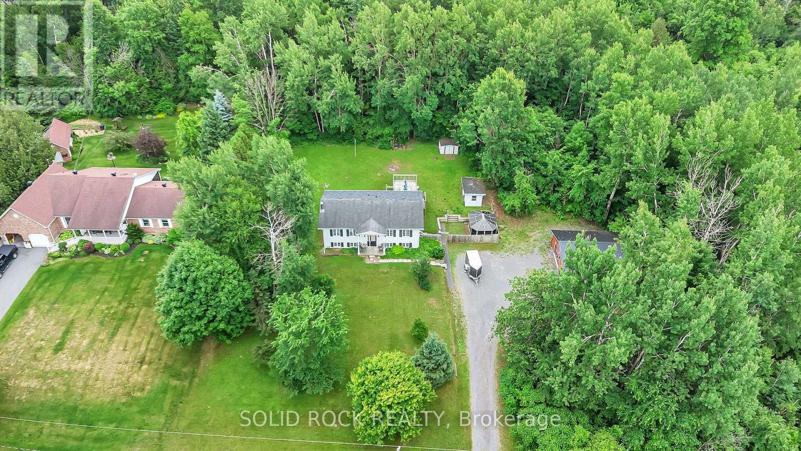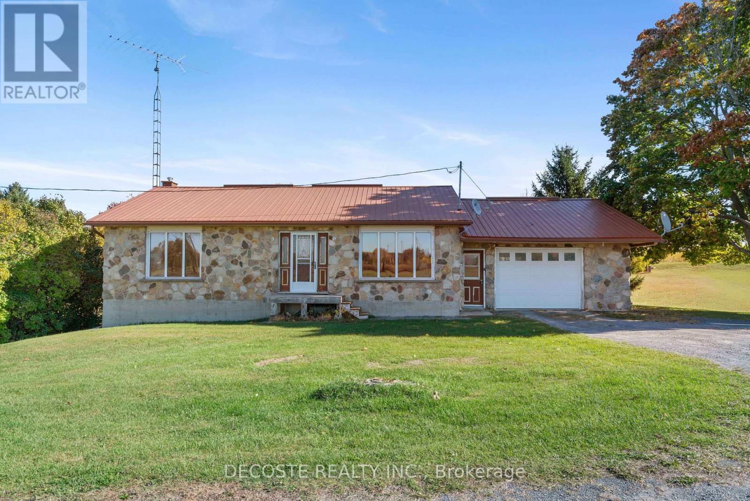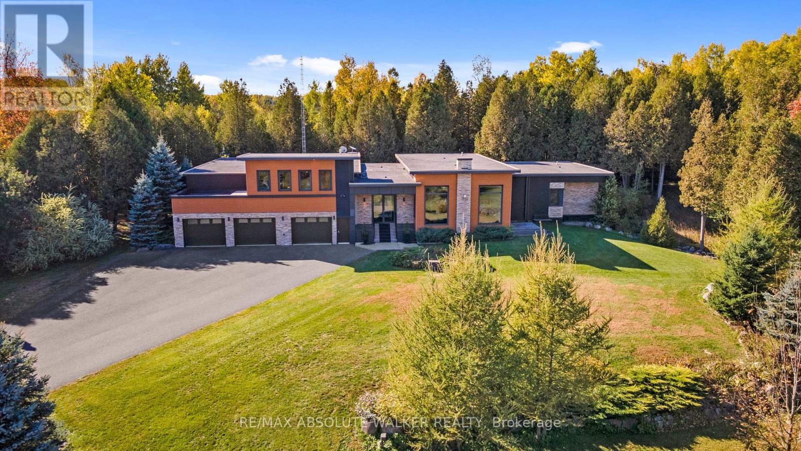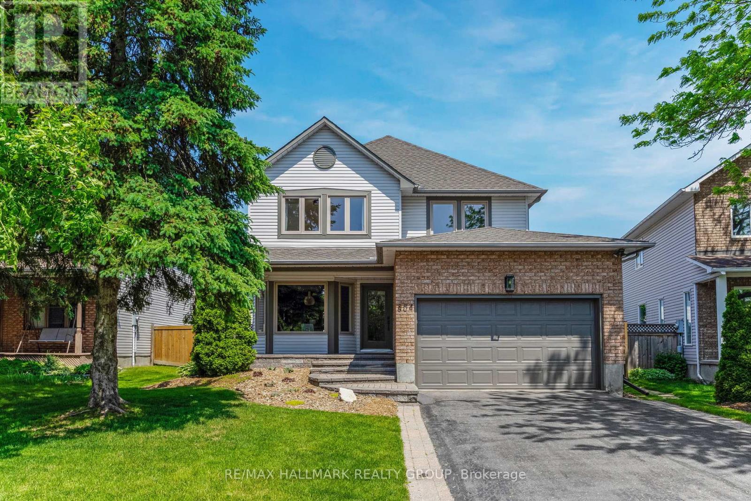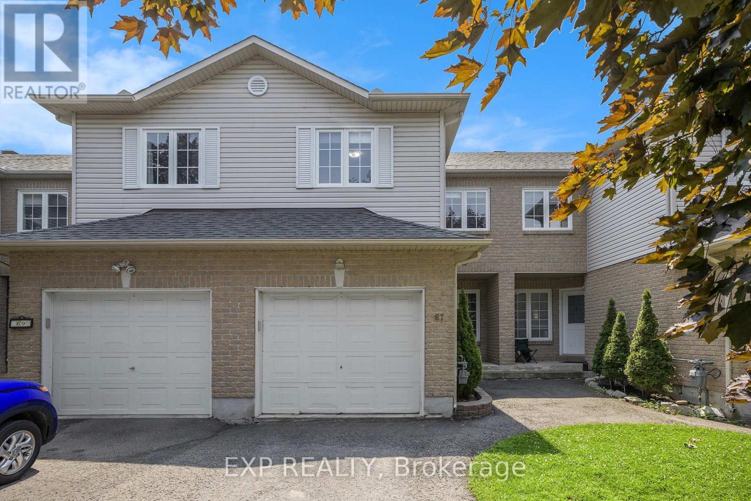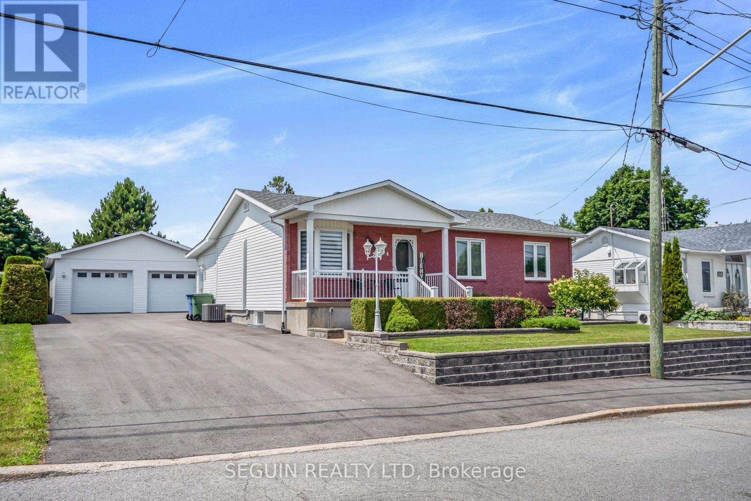
Highlights
Description
- Time on Housefulnew 5 days
- Property typeSingle family
- StyleBungalow
- Median school Score
- Mortgage payment
THIS IS A TRUE GEM! YOU WANT EXTRAS? THIS ONE HAS IT ALL! IMPECCABLE "TURNKEY" ready 2 bedrooms, 2 baths bungalow is now available in the beautiful Town of Vankleek Hill! Stunning curb appeal & tasteful upgrades. Perfect for families or retirees with a passion for hobbies. Featuring a DETACHED HEATED DOUBLE CAR GARAGE (28' x 30') - 8' height garage door w/2 garage door openers, comes with an oversized newly paved driveway 2023 w/plenty of parking spaces. Steps inside to discover a modern & stylish interior, the open concept design seamlessly integrates the kitchen w/all appliances included, counter bar with 2 stools, walk-in pantry (2022), dining area or living room, side entrance mudroom with built-in bench & access door from the kitchen to the beautiful pergola. Main floor newly upgrade bathroom (2021) with heated floor and a walk-in shower. Dreamy master bedroom with walk-in closet & custom cabinetry included. Splendid finished basement for your family gatherings offers an expansive space - family rec room w/awesome wet bar, home theater or a playroom for the kids. Genius laundry room & bathroom combo w/whirlpool tub, heated floor, plenty of wall cabinets & folding table, cold room & utility room. Step outside to your private backyard retreat with a beautiful all fenced-in SEMI-INGROUND POOL with deck , gazebo, shed... perfect for relaxing or entertaining. Nothing compares! Book your showing today! (id:63267)
Home overview
- Cooling Central air conditioning
- Heat source Natural gas
- Heat type Forced air
- Has pool (y/n) Yes
- Sewer/ septic Sanitary sewer
- # total stories 1
- # parking spaces 10
- Has garage (y/n) Yes
- # full baths 2
- # total bathrooms 2.0
- # of above grade bedrooms 2
- Subdivision 613 - vankleek hill
- Directions 2085069
- Lot size (acres) 0.0
- Listing # X12466412
- Property sub type Single family residence
- Status Active
- Other 3.58m X 2.05m
Level: Basement - Recreational room / games room 11.02m X 4.65m
Level: Basement - Utility 1.72m X 3.21m
Level: Basement - Living room 4.65m X 4.55m
Level: Main - Mudroom 0.88m X 0.94m
Level: Main - Pantry 1.16m X 1.66m
Level: Main - Bedroom 3.21m X 3.73m
Level: Main - Kitchen 6.69m X 3.03m
Level: Main - Primary bedroom 3.6m X 3.32m
Level: Main - Mudroom 1.14m X 2.22m
Level: Main
- Listing source url Https://www.realtor.ca/real-estate/28998190/114-stanley-avenue-champlain-613-vankleek-hill
- Listing type identifier Idx

$-1,651
/ Month




