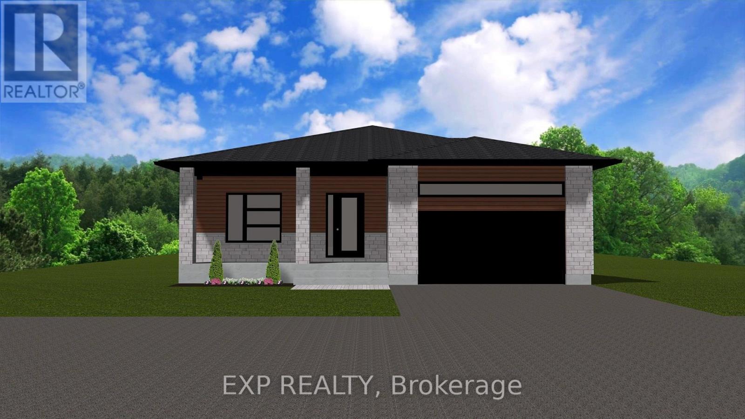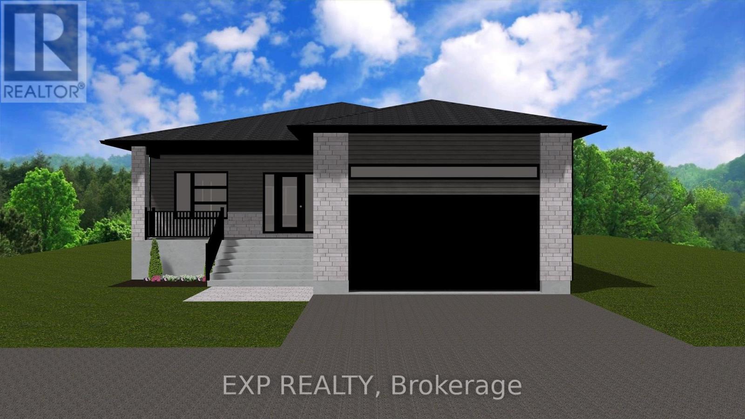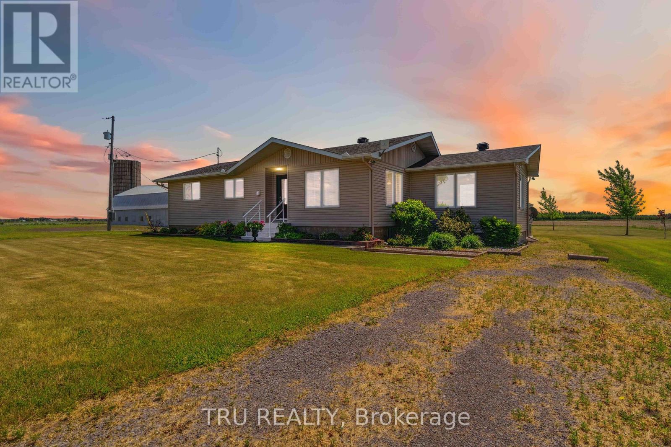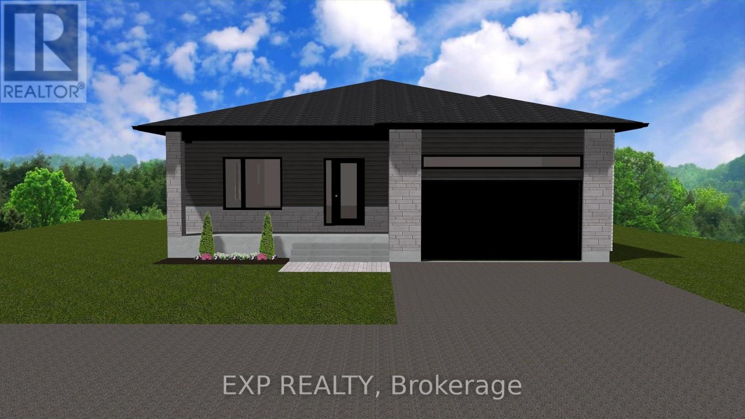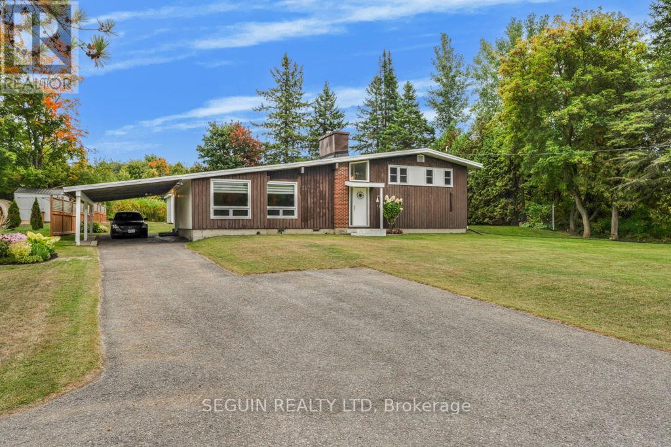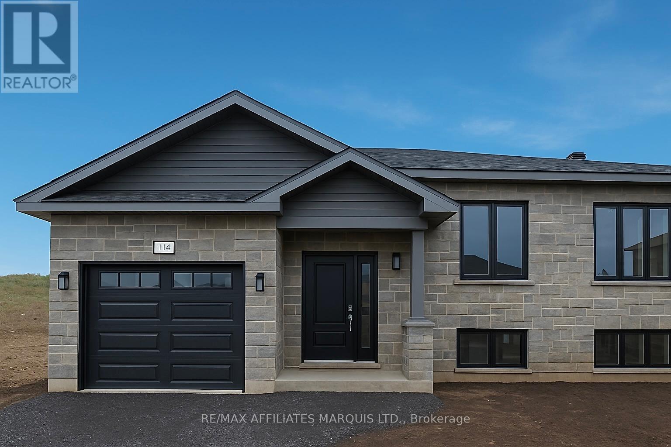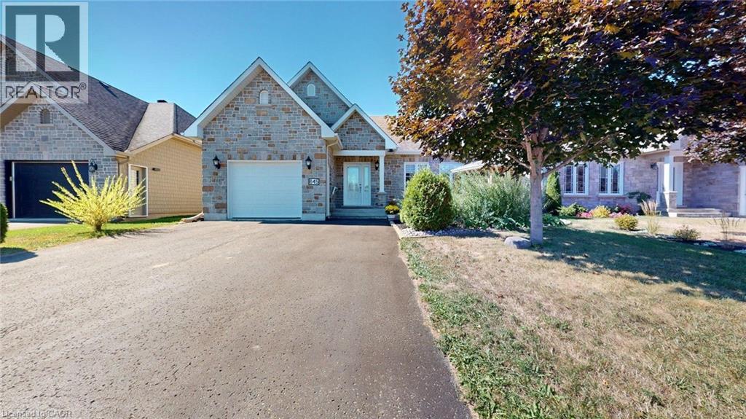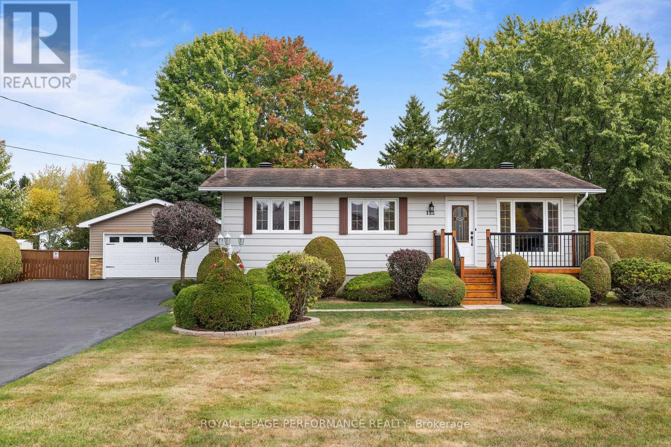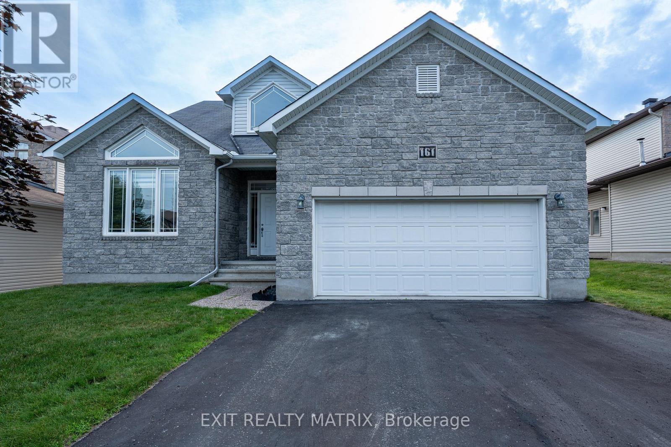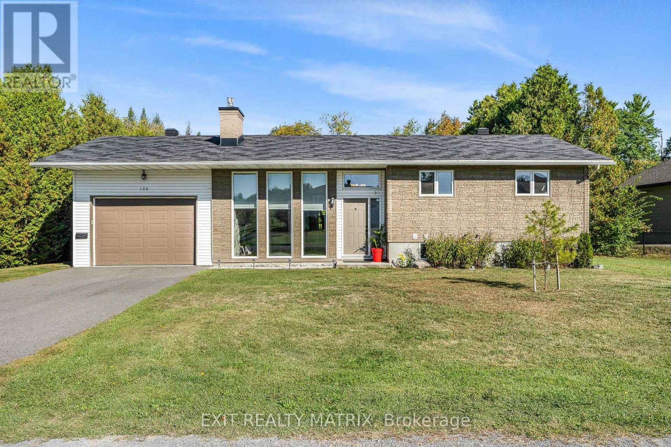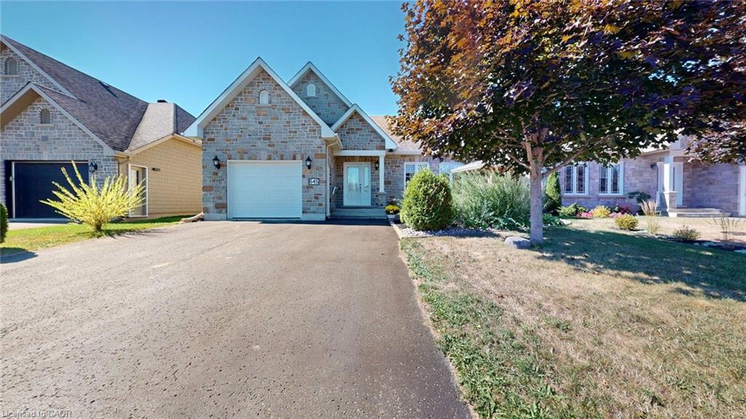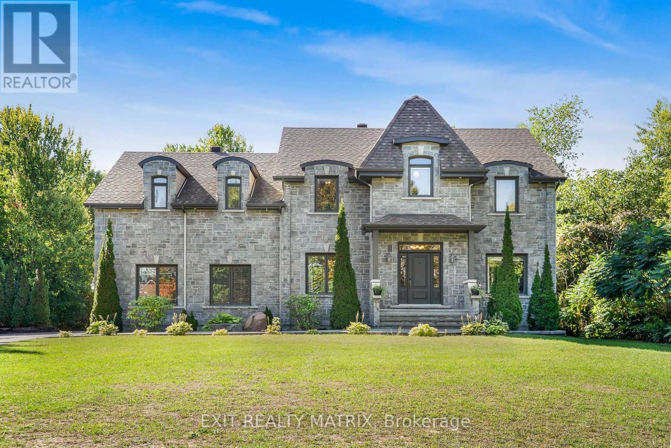
Highlights
Description
- Time on Housefulnew 6 days
- Property typeSingle family
- Median school Score
- Mortgage payment
Located in the prestigious Heritage Estates is the this custom-built executive home. Meticulous workmanship is apparent throughout. The heart of the home is the gourmet kitchen with an abundance of cabinets, granite counters, stainless appliances, center island with storage, built in coffee bar and dining area. Formal living and dining rooms, home office, powder room and laundry room complete the main floor. A wood staircase leads to the second level where relaxation is guaranteed in the primary suite. Complete with a sitting area, ensuite bath with soaking tub and separate shower and walk in closet. A spacious bonus loft area for family entertainment . Three additional bedrooms and a full bath finish off the second level. Plenty of additional gathering space is available in the finished basement with a full open family room with built in bar and practical powder room. Easily accessible through garden doors in the dining area is the private backyard where children will enjoy the inground trampoline, a play structure and above ground pool while adults can relax in the spa and covered gazebo. Forced air gas heat, central air, attached double garage with inside entry. This home deserves a private tour! Call today. (id:63267)
Home overview
- Cooling Central air conditioning, air exchanger
- Heat source Natural gas
- Heat type Forced air
- Has pool (y/n) Yes
- Sewer/ septic Septic system
- # total stories 2
- # parking spaces 12
- Has garage (y/n) Yes
- # full baths 2
- # half baths 2
- # total bathrooms 4.0
- # of above grade bedrooms 4
- Flooring Hardwood, ceramic
- Subdivision 614 - champlain twp
- Lot desc Landscaped
- Lot size (acres) 0.0
- Listing # X12409304
- Property sub type Single family residence
- Status Active
- Bathroom 3.35m X 2.35m
Level: 2nd - Bathroom 4.6m X 2.34m
Level: 2nd - Primary bedroom 5.73m X 4.23m
Level: 2nd - 4th bedroom 3.49m X 3.02m
Level: 2nd - 3rd bedroom 3.74m X 2.9m
Level: 2nd - 2nd bedroom 3.43m X 2.4m
Level: 2nd - Loft 8.8m X 7.3m
Level: 2nd - Utility 3.25m X 1.91m
Level: Basement - Family room 8.76m X 8.2m
Level: Basement - Bathroom 1.79m X 1.84m
Level: Basement - Bathroom 1.74m X 1.27m
Level: Main - Dining room 3.84m X 3.4m
Level: Main - Foyer 2.41m X 1.72m
Level: Main - Kitchen 3.53m X 3.47m
Level: Main - Office 3.84m X 2.98m
Level: Main - Living room 5.9m X 4.1m
Level: Main - Dining room 2.71m X 3.53m
Level: Main - Laundry 2.45m X 2.21m
Level: Main
- Listing source url Https://www.realtor.ca/real-estate/28874857/15-davidson-street-champlain-614-champlain-twp
- Listing type identifier Idx

$-2,533
/ Month

