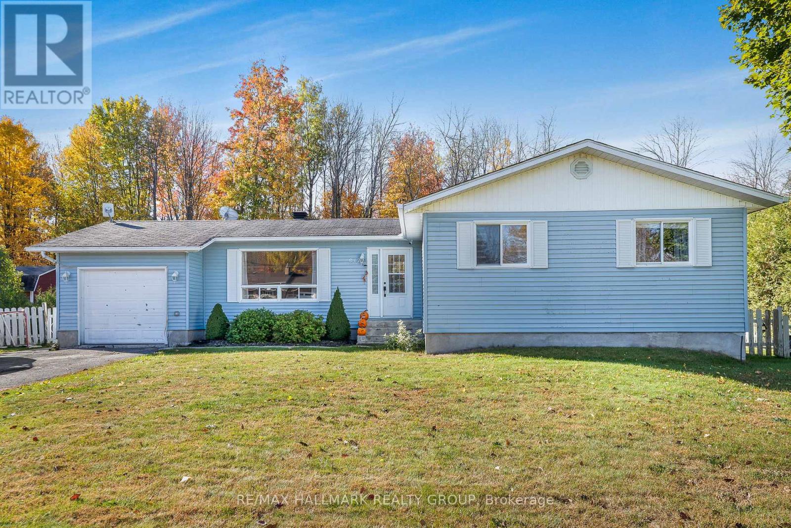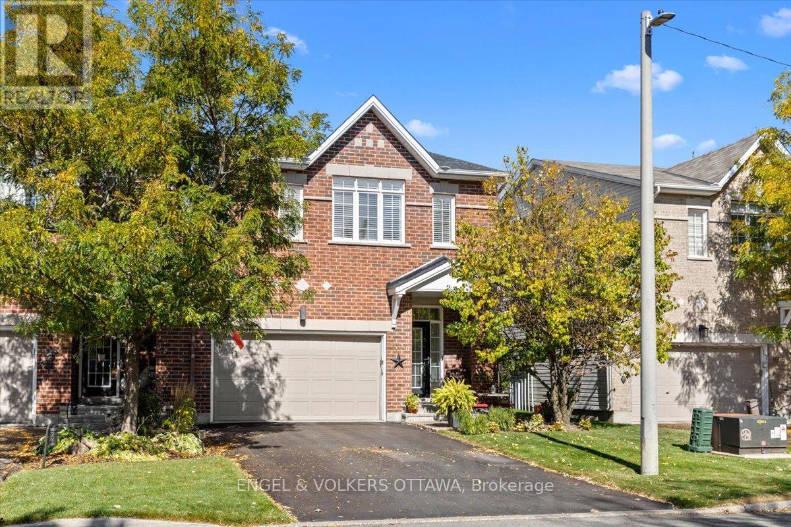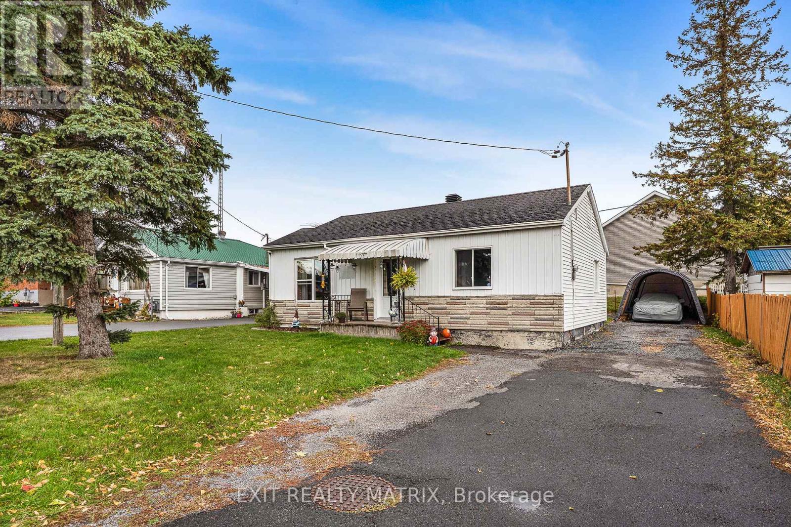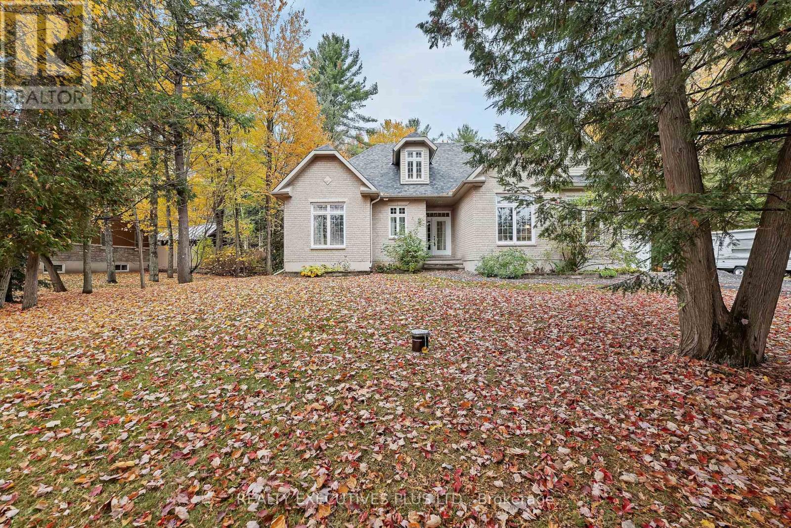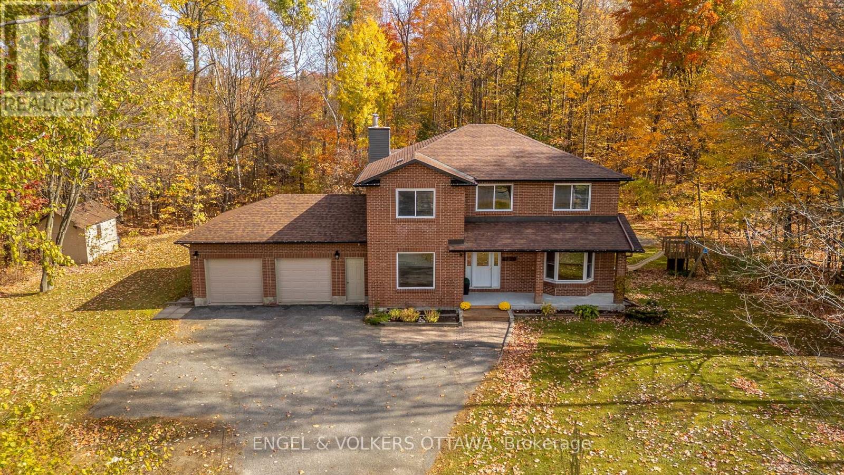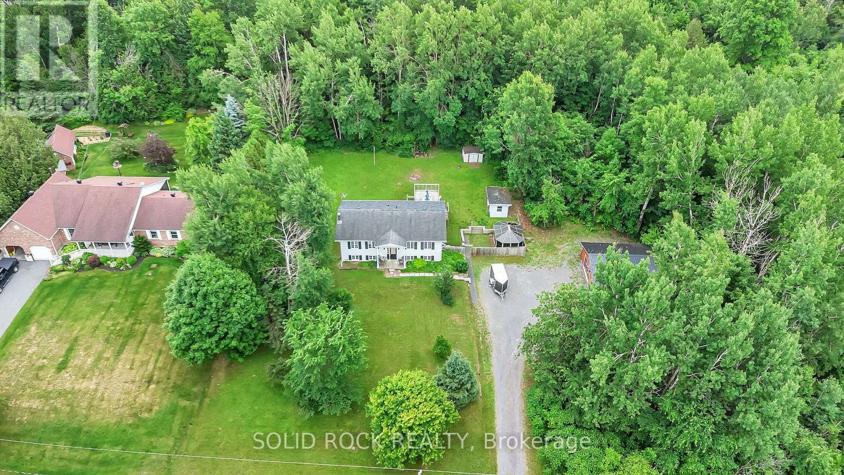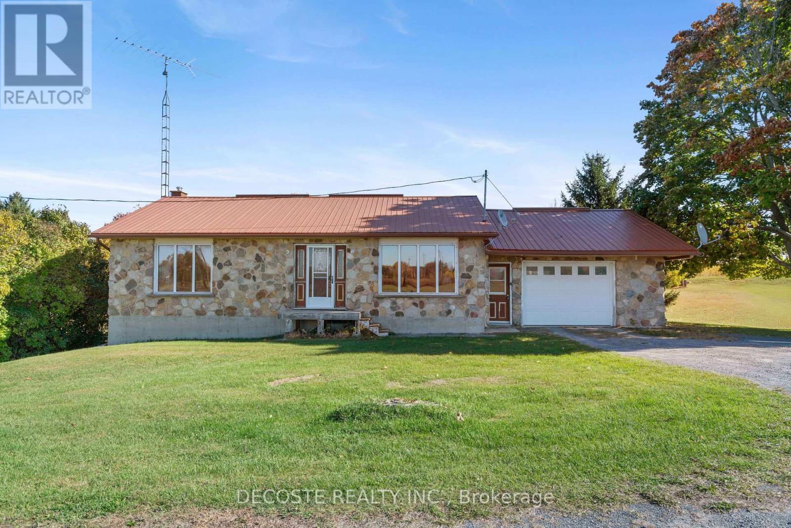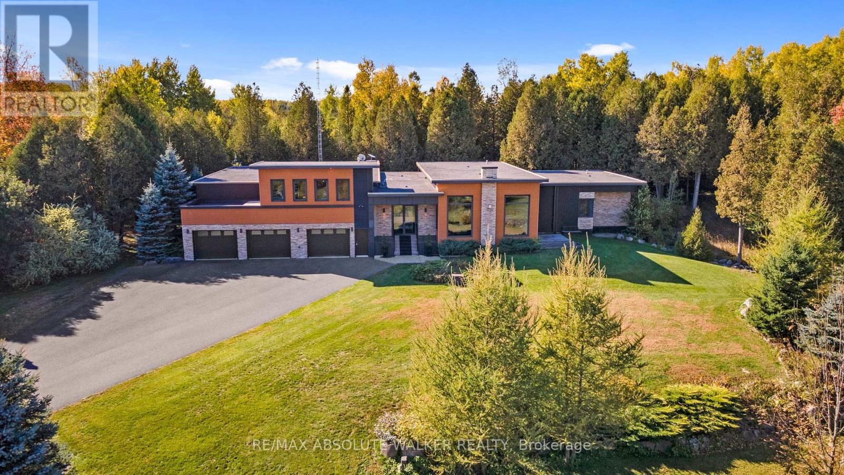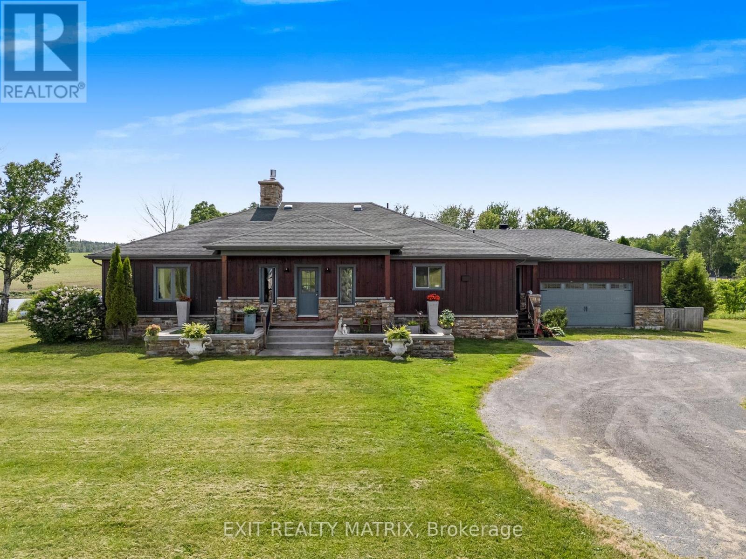
Highlights
Description
- Time on Houseful172 days
- Property typeSingle family
- StyleBungalow
- Median school Score
- Mortgage payment
This stunning executive home nestled on 2 acres is turn key, move in ready! With attention given to every detail, this home built in 1955 was completely reconstructed in 2012. A gourmet kitchen with an abundance of cabinets, granite counters, built in appliances, recessed lighting and center island with prep sink and lunch counter area. With vaulted ceilings and an intricate stone fireplace, the great room provides plenty of space for entertaining. A dining room with space for everyone and an adjacent sunroom with gas fireplace, access to a back deck and gazebo and plenty of windows for relaxing, beautiful views. A spacious primary suite with spa like ensuite bathroom complete with soaker tub and separate shower. And what could be more relaxing than summer evenings on the outdoor patio. A second bedroom complete with ensuite bath completes the main level. A fully finished basement, with walk out access to the backyard, adds extra living space with a wonderful rec room area. Lots of space for a home gym, home office space, craft or hobby room, laundry closet and a practical 4th bathroom with separate shower. Attached heated garage with inside entry, natural gas heat, hardwood and ceramic flooring. A country lifestyle awaits! (id:63267)
Home overview
- Heat source Natural gas
- Heat type Forced air
- Sewer/ septic Septic system
- # total stories 1
- # parking spaces 12
- Has garage (y/n) Yes
- # full baths 3
- # half baths 1
- # total bathrooms 4.0
- # of above grade bedrooms 2
- Flooring Hardwood
- Has fireplace (y/n) Yes
- Subdivision 611 - l'orignal
- Lot size (acres) 0.0
- Listing # X12119754
- Property sub type Single family residence
- Status Active
- Office 4.19m X 2.5m
Level: Basement - Bathroom 3.86m X 2.43m
Level: Basement - Den 4.7m X 2.34m
Level: Basement - Recreational room / games room 6.2m X 3.12m
Level: Basement - Family room 6.67m X 4.13m
Level: Basement - Exercise room 7.43m X 5.1m
Level: Basement - Sunroom 5.72m X 2.76m
Level: Main - 2nd bedroom 5.08m X 3.58m
Level: Main - Kitchen 3.43m X 2.87m
Level: Main - Primary bedroom 5.01m X 4.41m
Level: Main - Bathroom 1.65m X 1.51m
Level: Main - Bathroom 2.93m X 0.095m
Level: Main - Dining room 5.28m X 3.49m
Level: Main - Bathroom 3.59m X 2.87m
Level: Main - Living room 14.09m X 12.51m
Level: Main
- Listing source url Https://www.realtor.ca/real-estate/28250158/2228-ste-anne-road-champlain-611-lorignal
- Listing type identifier Idx

$-2,173
/ Month

