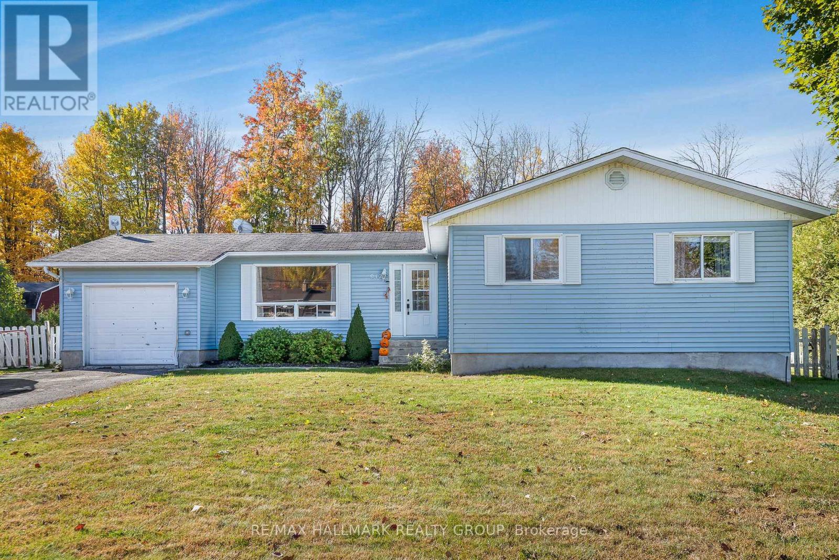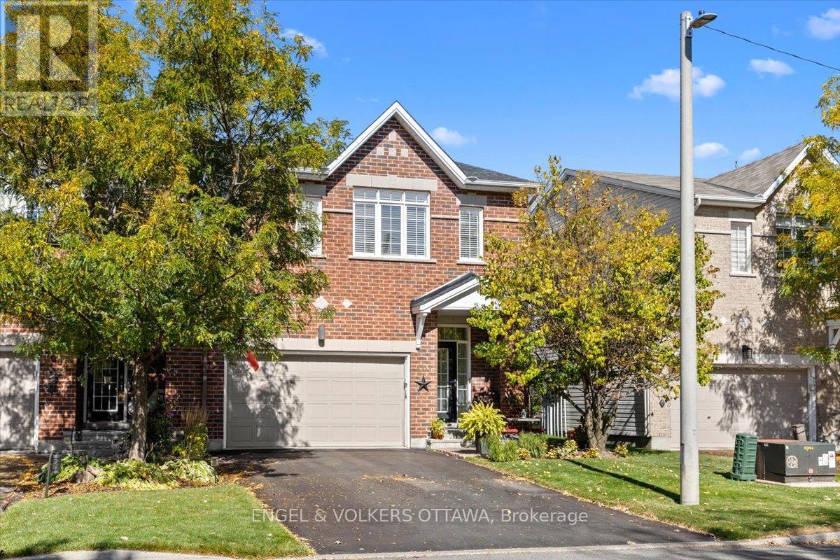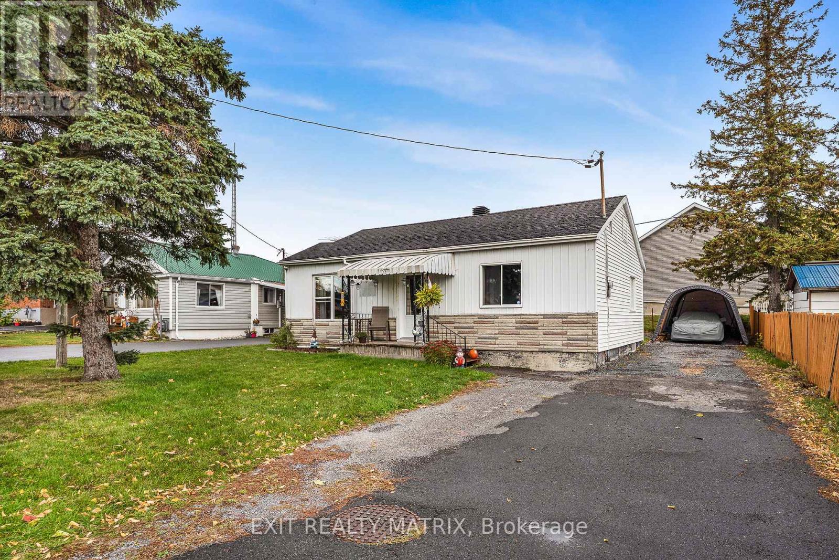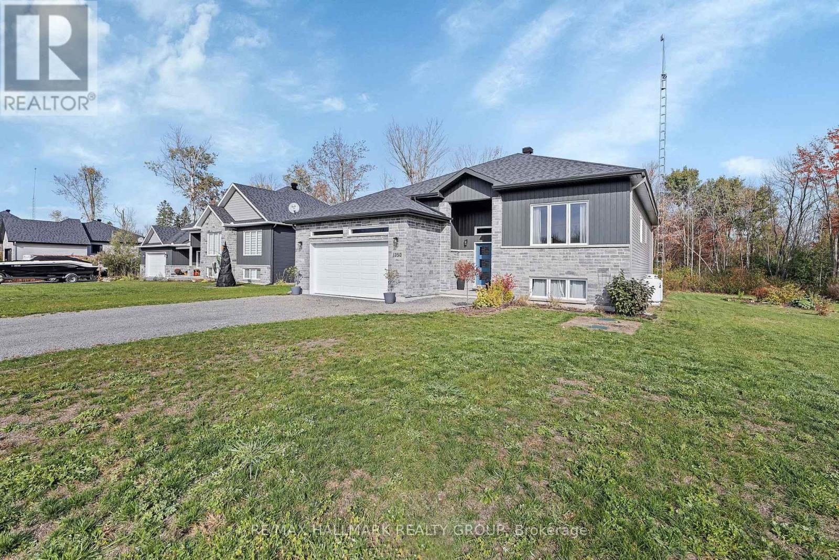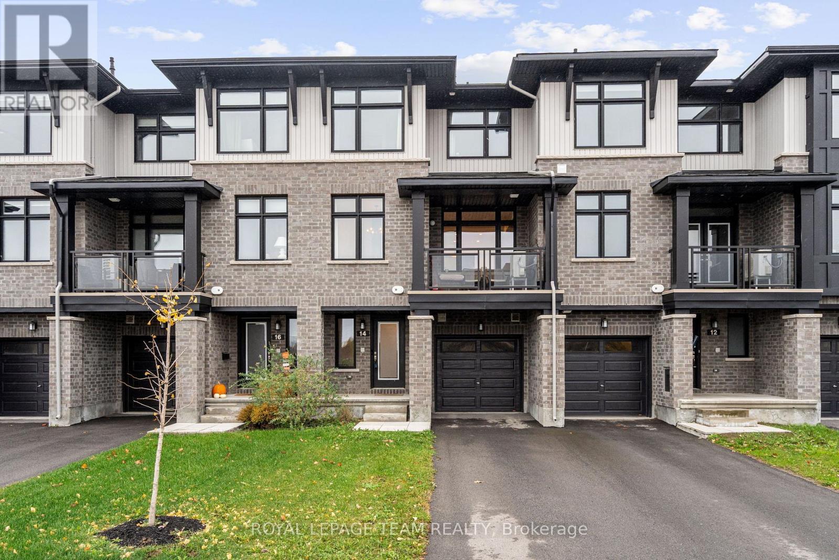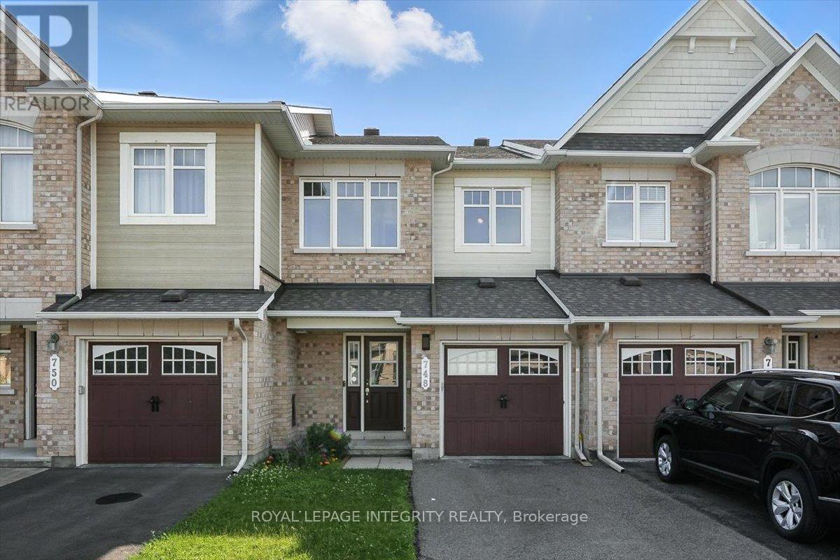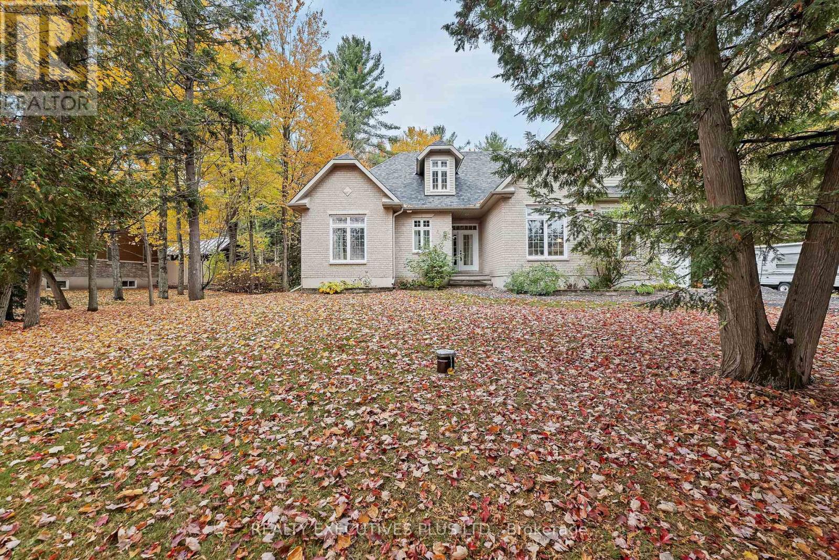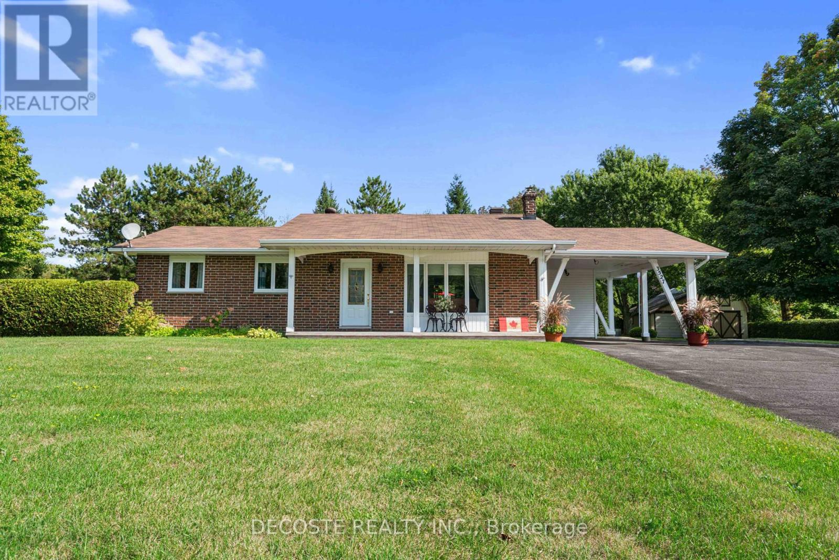
Highlights
Description
- Time on Houseful27 days
- Property typeSingle family
- StyleBungalow
- Median school Score
- Mortgage payment
Impressive Hilltop Bungalow! Perfectly situated between Vankleek Hill and Hawkesbury, this charming country home is ideal for first-time buyers, young families, or retirees. The main floor offers 4 bedrooms, including a spacious master with south-facing patio doors and a luxurious 5-piece bathroom with heated ceramic floors. The bright living room is perfect for relaxing, while the kitchen provides ample cupboard space and opens to the dining area with patio doors leading to a private backyard oasis complete with interlock and concrete patios, a vegetable garden, and vibrant flower beds. Downstairs, enjoy a massive family room with a bar for entertaining, a laundry room with plenty of storage and workspace, a home office, and a large workshop for hobbyists. Additional features include a detached 2-car garage, carport, paved driveway, manicured lawn, and a recently installed 20 kW standby generator for peace of mind. This home has it all, schedule your showing today! (id:63267)
Home overview
- Cooling Wall unit
- Heat source Electric
- Heat type Baseboard heaters
- Sewer/ septic Septic system
- # total stories 1
- # parking spaces 9
- Has garage (y/n) Yes
- # full baths 1
- # half baths 1
- # total bathrooms 2.0
- # of above grade bedrooms 4
- Has fireplace (y/n) Yes
- Community features School bus
- Subdivision 614 - champlain twp
- View View
- Lot desc Landscaped
- Lot size (acres) 0.0
- Listing # X12423526
- Property sub type Single family residence
- Status Active
- Laundry 3.41m X 3.63m
Level: Basement - Workshop 2.48m X 3.44m
Level: Basement - Other 2.95m X 2.2m
Level: Basement - Cold room 7.06m X 1.58m
Level: Basement - Den 2.48m X 2.09m
Level: Basement - Bathroom 1.85m X 1.22m
Level: Basement - Office 2.32m X 6.97m
Level: Basement - Recreational room / games room 8.73m X 6.9m
Level: Basement - Primary bedroom 5.1m X 5.28m
Level: Main - Bathroom 1.85m X 1.22m
Level: Main - Bedroom 2.72m X 3.03m
Level: Main - Kitchen 2.69m X 3.22m
Level: Main - Dining room 4.36m X 3.68m
Level: Main - Bedroom 2.57m X 3.03m
Level: Main - Living room 6.1m X 4.15m
Level: Main - Bedroom 3.56m X 3.2m
Level: Main
- Listing source url Https://www.realtor.ca/real-estate/28905989/3527-county-road-34-road-champlain-614-champlain-twp
- Listing type identifier Idx

$-1,320
/ Month

