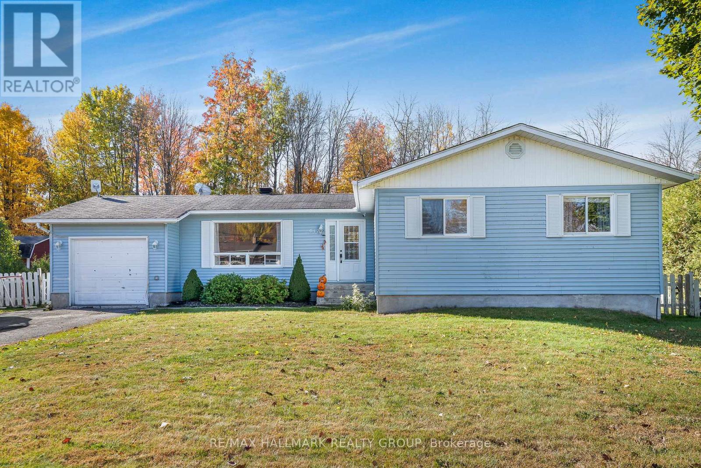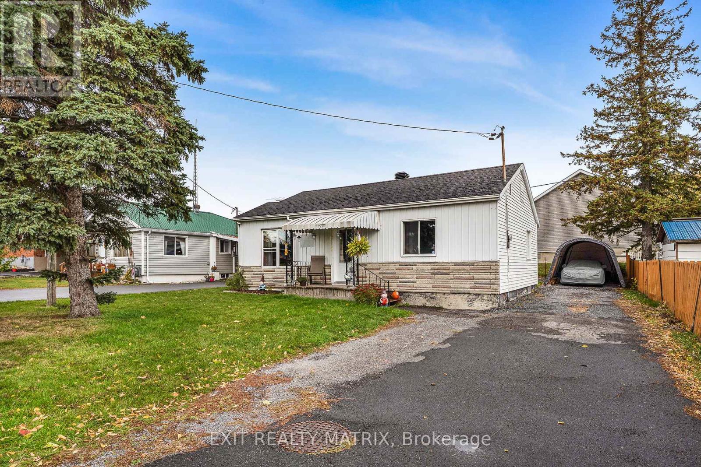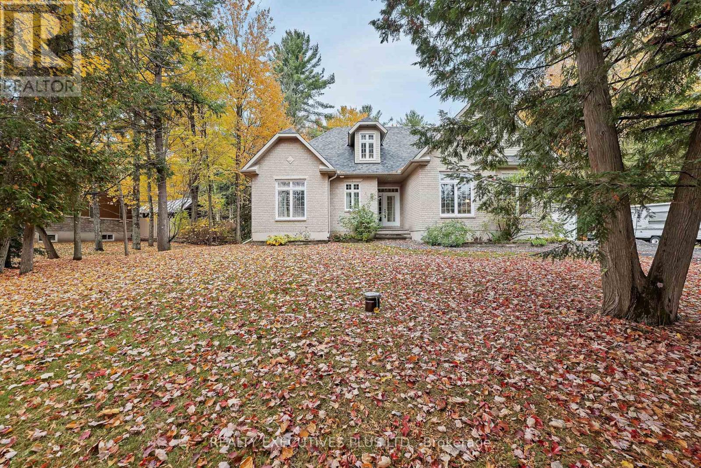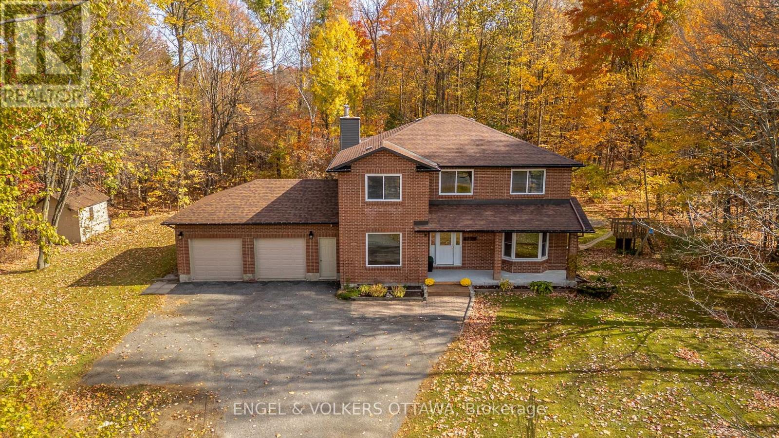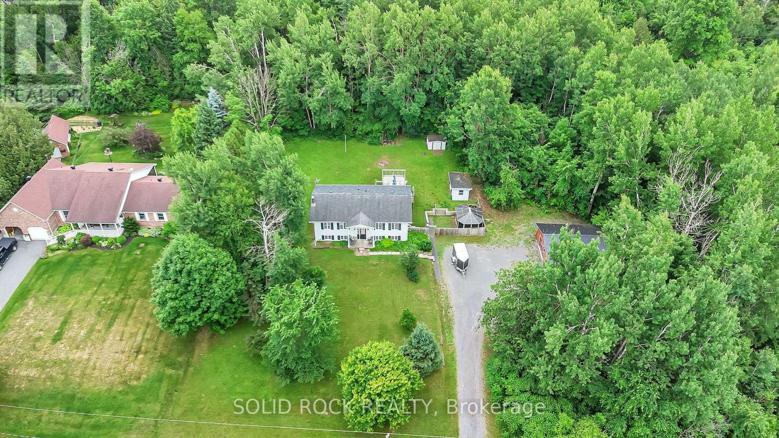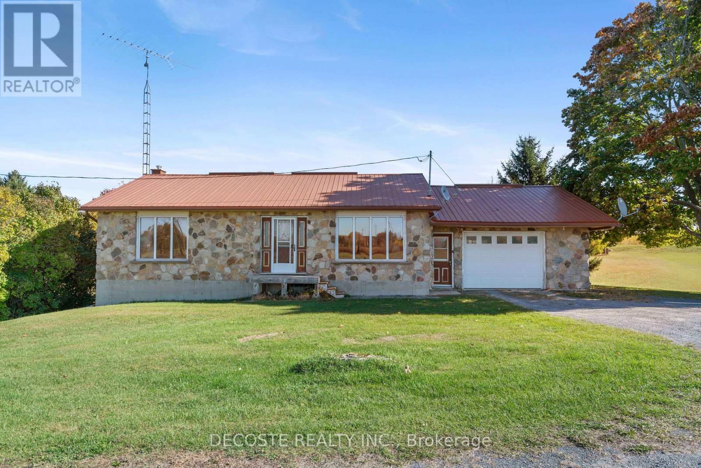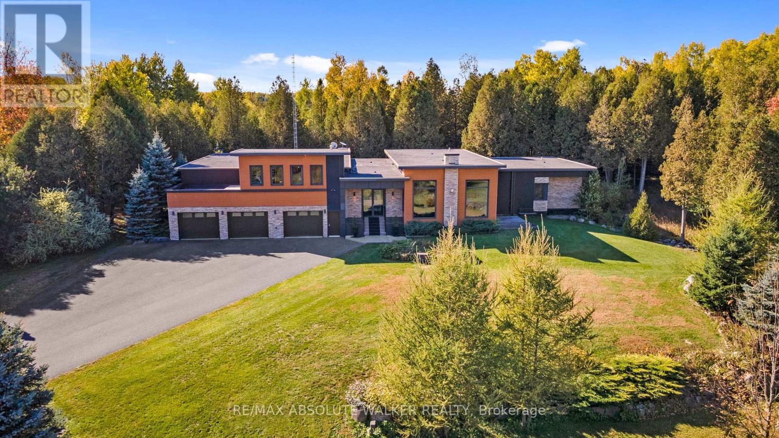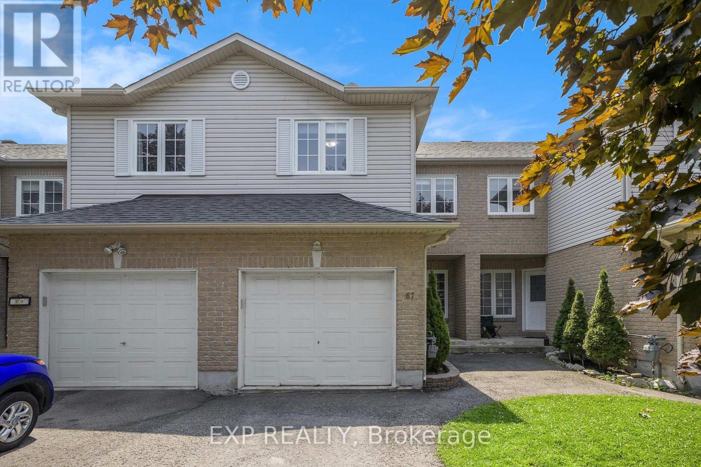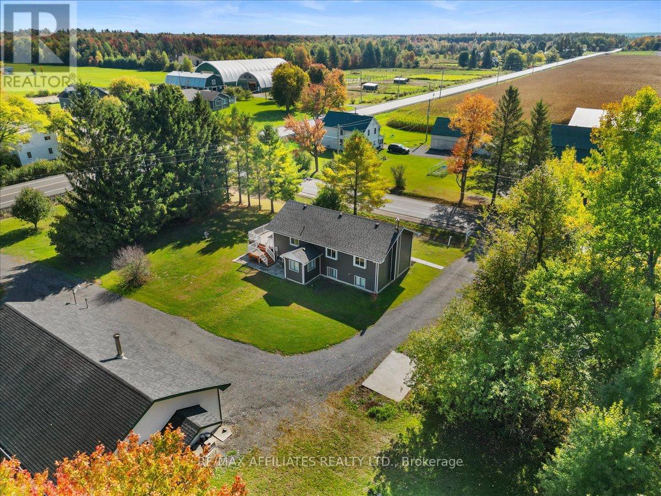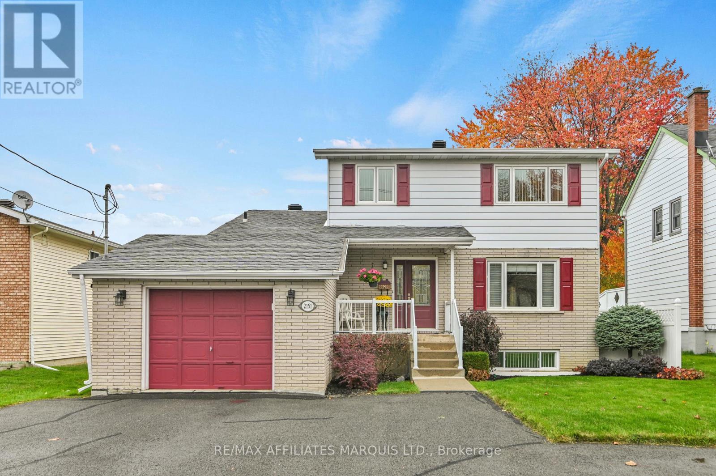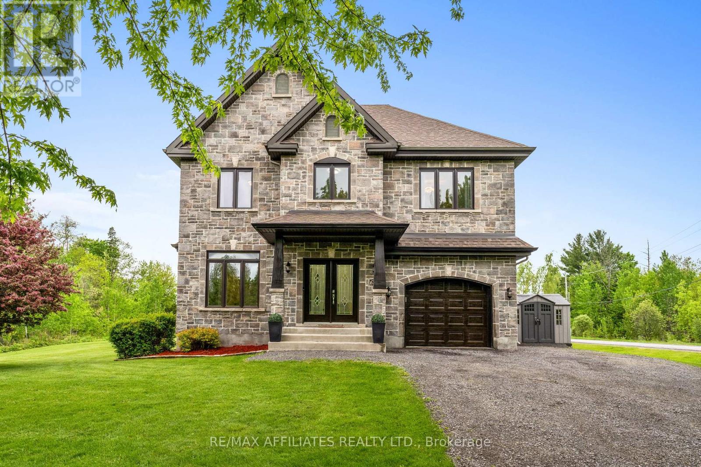
Highlights
Description
- Time on Houseful147 days
- Property typeSingle family
- Median school Score
- Mortgage payment
Enjoy Country Estate living at its finest, situated on a premium corner lot with no rear or adjacent neighbours. This meticulously cared for custom home has a modern floor plan bathed in an abundance of natural light. The main level welcomes you with a grand foyer leading into a spacious living room complimented by a stunning gas fireplace finished in stone. The designer kitchen continues to impress with solid maple cabinetry, quartz countertops and an expansive dining area overlooking the backyard/pool area. A functional laundry area, mud room and powder bathroom conveniently tucked away off the kitchen. The upper level consists of a versatile loft area, 3 bedrooms and 2 full bathrooms. The substantial primary bedroom with walk in closet is paired with a luxurious ensuite bath that offers a custom shower and soaker tub. Both secondary bedrooms are well apportioned with ample closet space. The lower level is a great balance of flexible space with a finished family room, additional bedroom and a designated storage area. Breathtaking and private treed lot equipped with a 27ft heated pool, oversized deck surround with privacy screens and fire pit. The home is equipped with a built in sound system through out.One hour drive to both Ottawa and Montreal, close proximity to major shopping in Hawkesbury, minutes from the Ottawa River, Marina, L'Original Beach & the Province of Quebec. Please request a feature sheet for a full list of upgrades and improvements. (id:63267)
Home overview
- Cooling Central air conditioning
- Heat source Natural gas
- Heat type Forced air
- Has pool (y/n) Yes
- Sewer/ septic Septic system
- # total stories 2
- # parking spaces 6
- Has garage (y/n) Yes
- # full baths 2
- # half baths 1
- # total bathrooms 3.0
- # of above grade bedrooms 4
- Subdivision 611 - l'orignal
- Lot size (acres) 0.0
- Listing # X12176562
- Property sub type Single family residence
- Status Active
- Primary bedroom 4.7m X 4.38m
Level: 2nd - Office 3.27m X 2.73m
Level: 2nd - Bedroom 4.45m X 3.32m
Level: 2nd - 2nd bedroom 4.44m X 3.33m
Level: 2nd - Recreational room / games room 5.98m X 5.49m
Level: Lower - Utility 5.26m X 5.2m
Level: Lower - 3rd bedroom 4.94m X 4.13m
Level: Lower - Laundry 3.77m X 2.4m
Level: Main - Dining room 4.22m X 4.03m
Level: Main - Kitchen 4.22m X 4.1m
Level: Main - Foyer 2.36m X 2.73m
Level: Main - Living room 5.59m X 5.13m
Level: Main
- Listing source url Https://www.realtor.ca/real-estate/28373926/621-du-bercail-street-champlain-611-lorignal
- Listing type identifier Idx

$-2,000
/ Month

