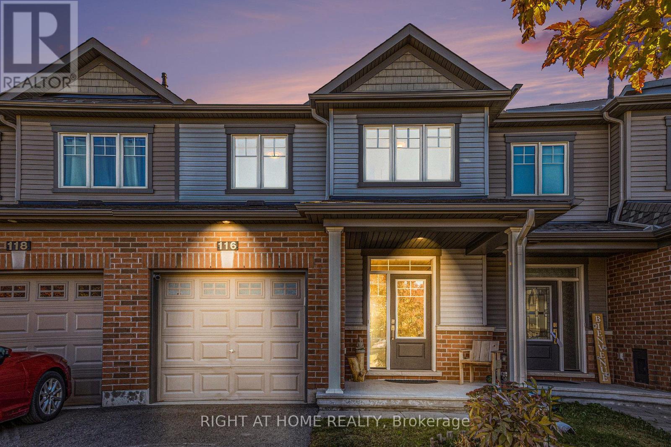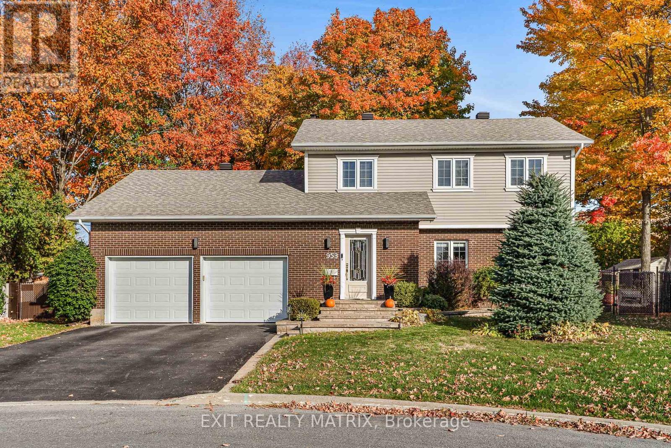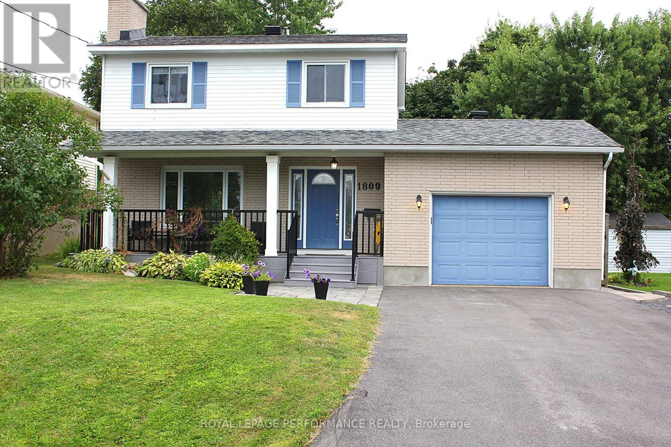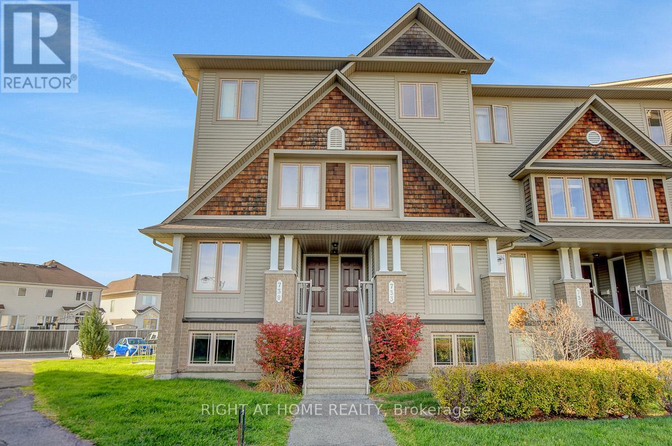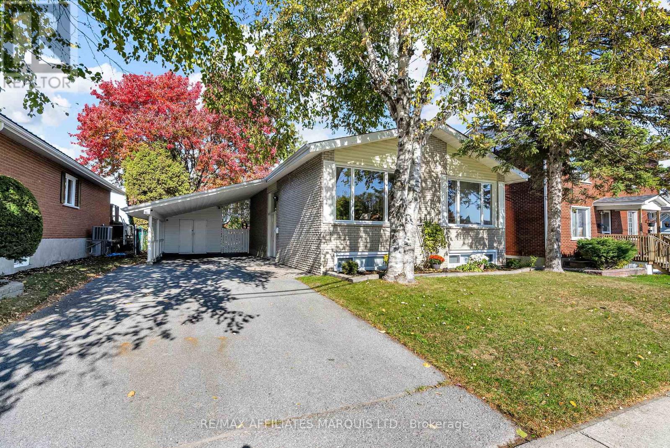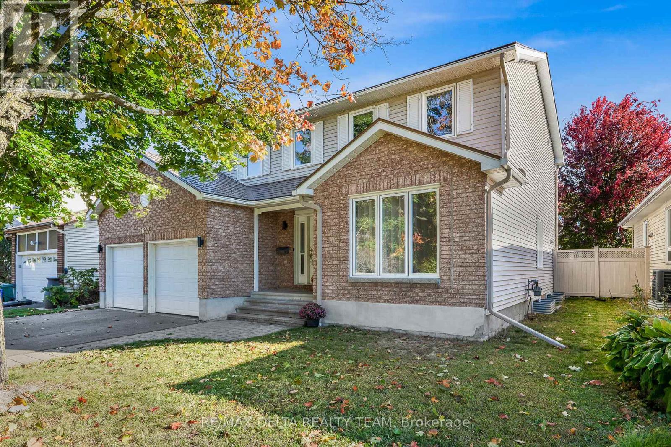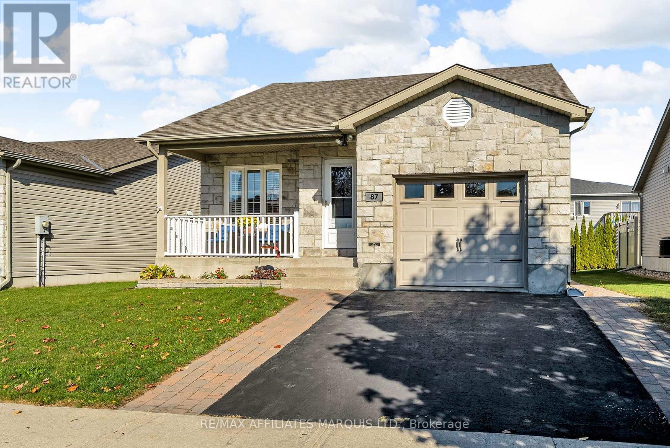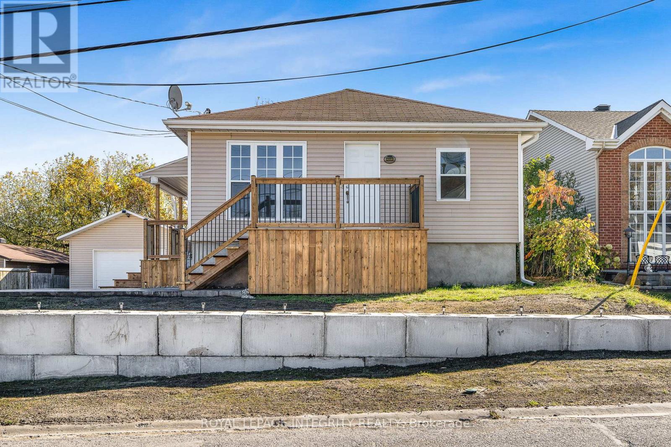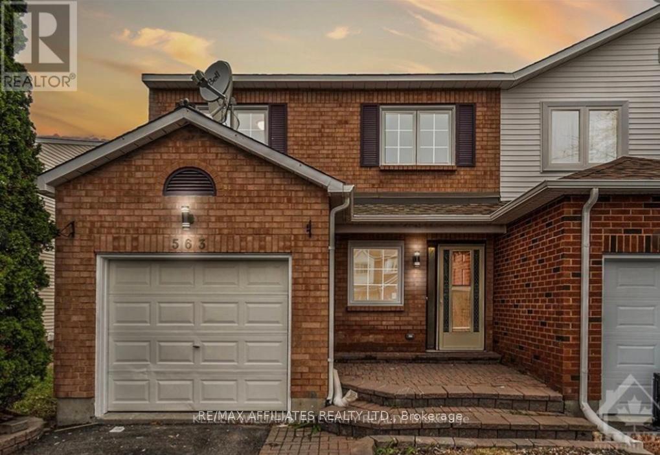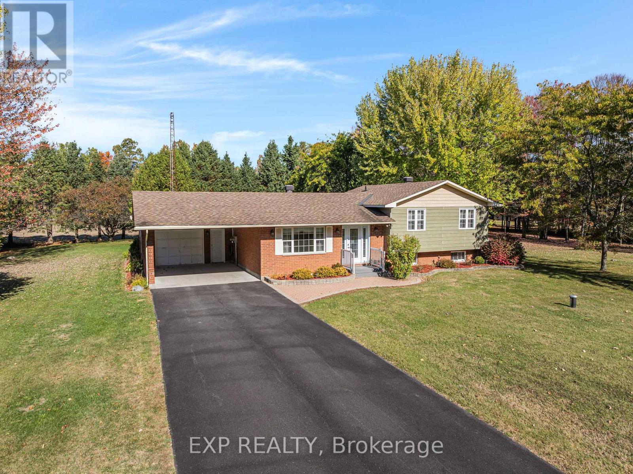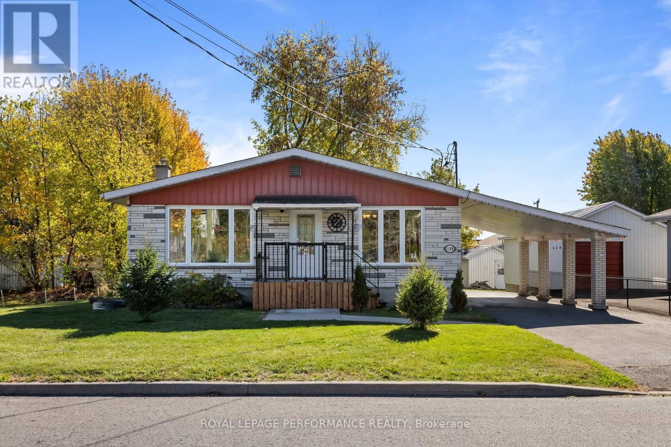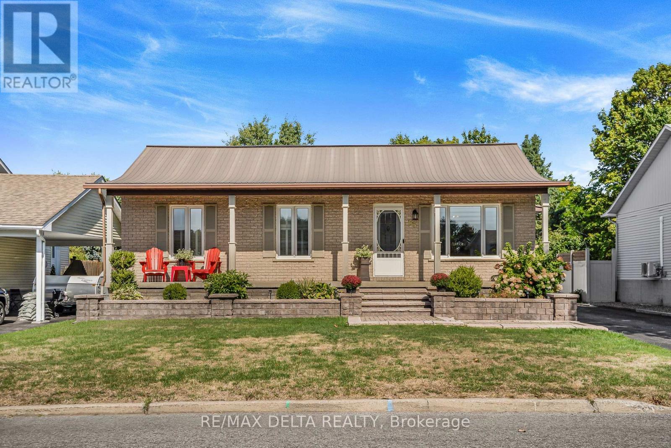
Highlights
Description
- Time on Housefulnew 3 days
- Property typeSingle family
- StyleBungalow
- Median school Score
- Mortgage payment
So easy to love, this beautiful 2+1-bedroom home has many extras! This impeccable, move-in ready home is in a great neighbourhood, close to everything. A quiet lifestyle awaits at 65 Bernard Crescent. Newer kitchen, natural gas fireplace in main floor living room. With a functional main floor layout with 2 bedrooms, a bathroom, kitchen, breakfast nook, dining room and living room, you still have a finished basement with generous family space including a second natural gas fireplace. Bar and bar stools included. Enjoy your rear deck, gazebo and large beautiful back yard. Lots of possibilities for the oversized 2-car heated garage (includes shelving, work benches and cupboards). Garage measures 24 feet by 27.5 feet approx. Plus: the cutest garden/she-shed ever! Durable low-maintenance metal roof on house and garage. Fully fenced and landscaped. There is no through-traffic on this quiet street with great neighbours. Sellers say natural gas fireplaces and heat pump provide most of the heat for the home. The ideal starter home or perfect for downsizers. All appliances, window dressings, Central Vac and many inclusions. 24 hours irrevocable on all offers. (id:63267)
Home overview
- Cooling Wall unit
- Heat source Electric
- Heat type Baseboard heaters
- Sewer/ septic Sanitary sewer
- # total stories 1
- # parking spaces 6
- Has garage (y/n) Yes
- # full baths 2
- # total bathrooms 2.0
- # of above grade bedrooms 3
- Has fireplace (y/n) Yes
- Subdivision 611 - l'orignal
- Lot desc Landscaped
- Lot size (acres) 0.0
- Listing # X12466006
- Property sub type Single family residence
- Status Active
- Recreational room / games room 5.71m X 35.4m
Level: Basement - Bedroom 3.58m X 3.49m
Level: Basement - Laundry 4.14m X 3.46m
Level: Basement - Other 2.32m X 3.98m
Level: Basement - Eating area 9.3m X 3.78m
Level: Main - Foyer 1.45m X 3.36m
Level: Main - Living room 7.2m X 3.63m
Level: Main - 2nd bedroom 3.62m X 3.6m
Level: Main - Primary bedroom 5.11m X 3.34m
Level: Main - Kitchen 3.16m X 3.67m
Level: Main - Dining room 3.49m X 3.37m
Level: Main
- Listing source url Https://www.realtor.ca/real-estate/28996964/65-bernard-crescent-champlain-611-lorignal
- Listing type identifier Idx

$-1,437
/ Month

