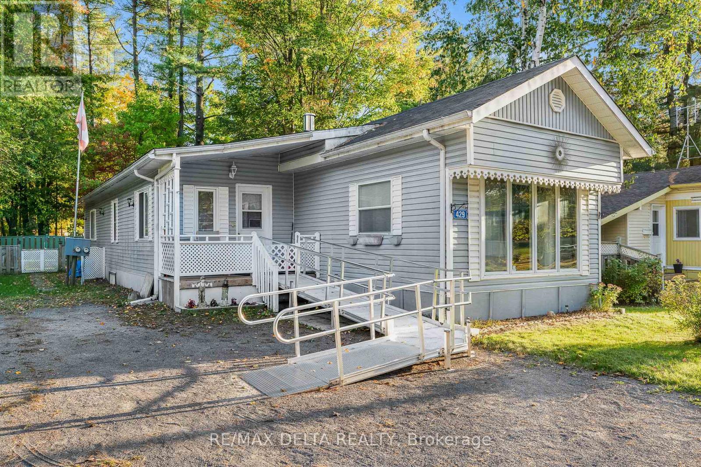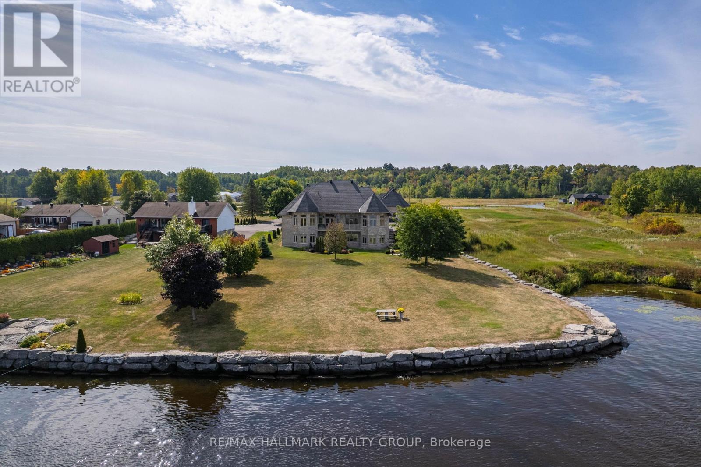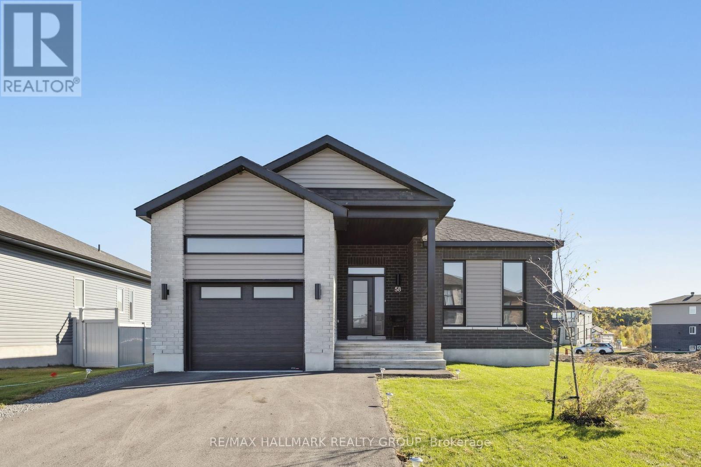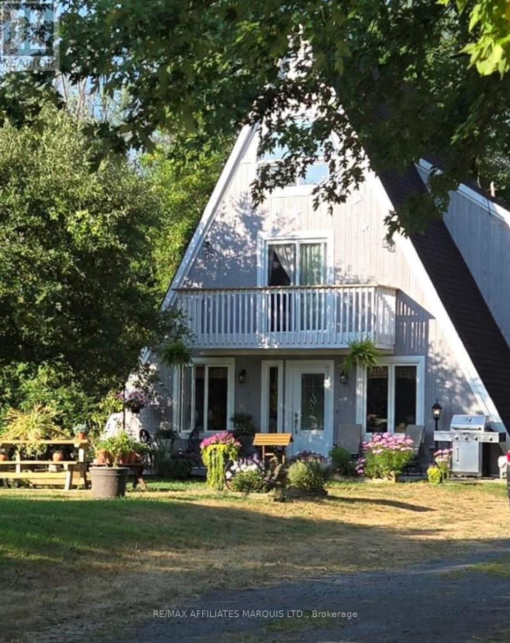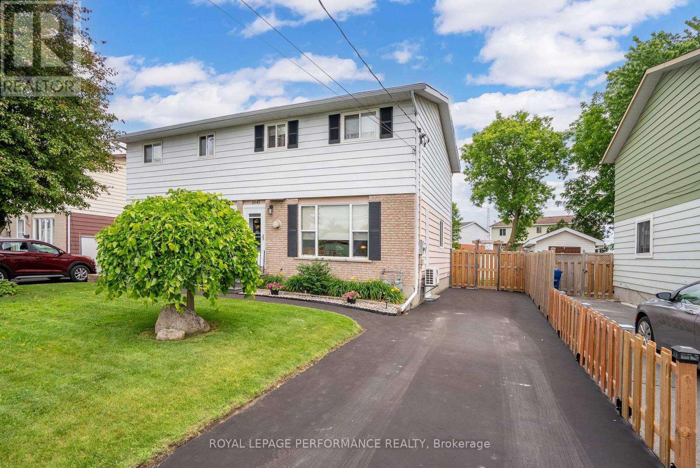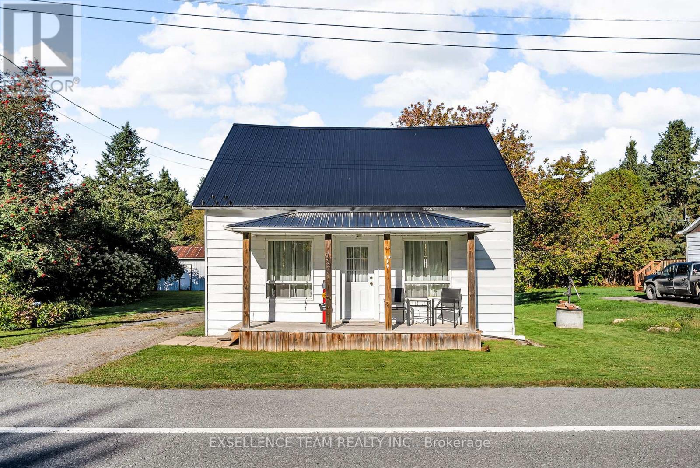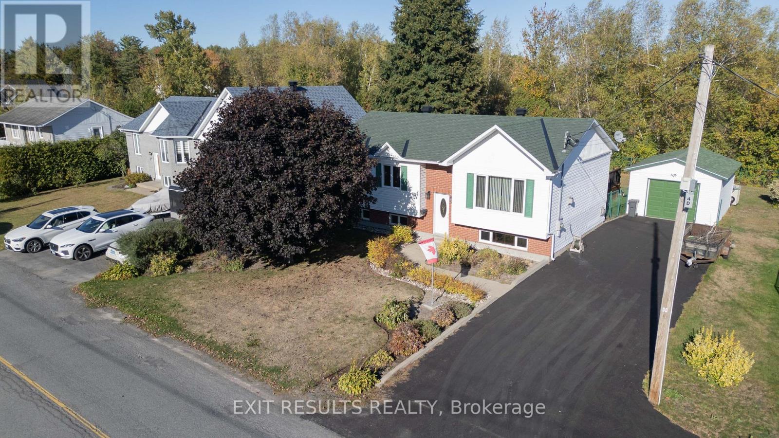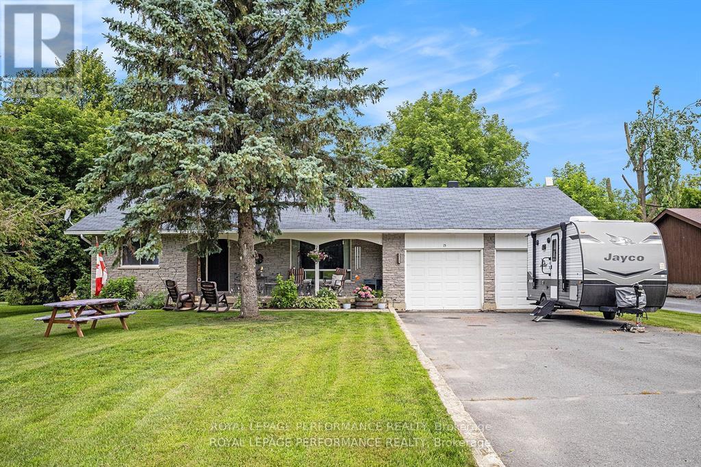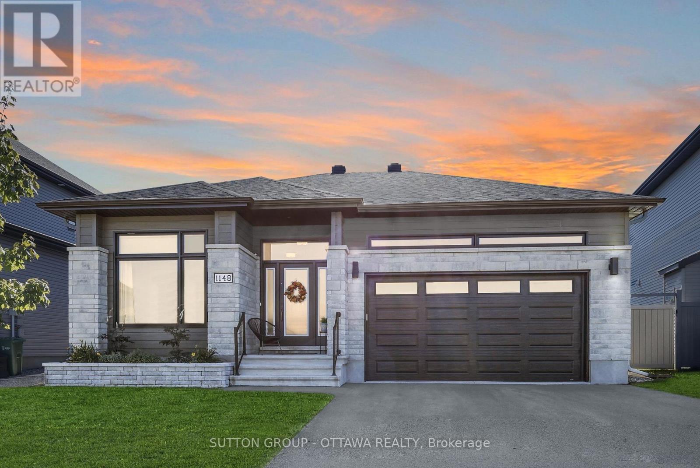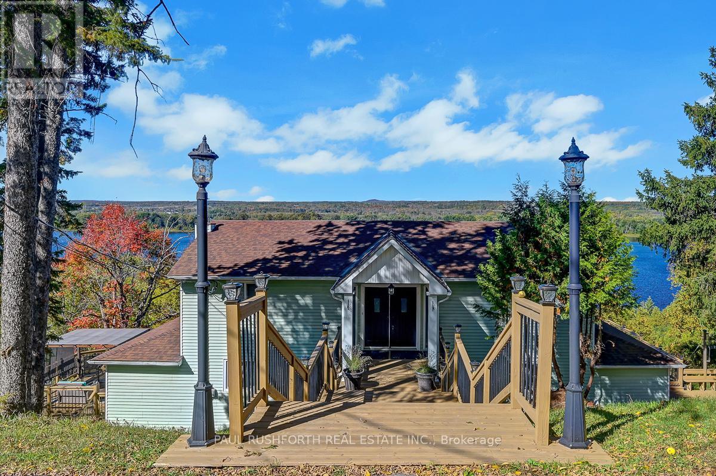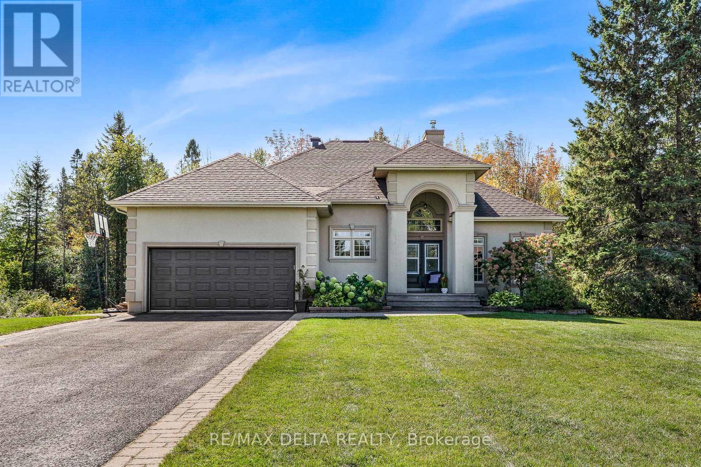
Highlights
Description
- Time on Housefulnew 3 days
- Property typeSingle family
- StyleBungalow
- Median school Score
- Mortgage payment
WELCOME TO YOUR PERFECT FAMILY HOME LOCATED ON A 2.5-ACRE LOT! From the moment you walk in, a spacious foyer with soaring 9'9'' ft ceilings throughout the entire main floor welcomes you into the open-concept living, dining, and gourmet kitchen area which makes this the perfect space to entertain family and friends. With large windows all around, you'll enjoy abundant natural light all day long. The main floor features a beautiful master bedroom complete with a 4-piece ensuite, a walk-in closet, and direct access to the hot tub. On the opposite side of the home, you'll find two additional bedrooms and a 3-piece bathroom, offering comfort and privacy for the whole family. Also on the main level is a convenient laundry room with direct access to the garage, and a stunning natural gas fireplace that adds warmth and charm to the living space. The fully finished basement offers a spacious family room with a second natural gas fireplace, a third bathroom, an additional bedroom, and ample storage/mechanical areas. Outside, enjoy your private backyard oasis featuring a large deck with aluminum railing, a storage shed, and a gorgeous inground pool. A gazebo and fully equipped outdoor kitchen make this the ideal space to enjoy those long summer days and nights. DONT WAIT, CALL FOR A VISIT TODAY! (id:63267)
Home overview
- Cooling Central air conditioning, air exchanger
- Heat source Natural gas
- Heat type Forced air
- Has pool (y/n) Yes
- Sewer/ septic Septic system
- # total stories 1
- # parking spaces 14
- Has garage (y/n) Yes
- # full baths 3
- # total bathrooms 3.0
- # of above grade bedrooms 4
- Has fireplace (y/n) Yes
- Subdivision 614 - champlain twp
- Lot desc Landscaped
- Lot size (acres) 0.0
- Listing # X12439227
- Property sub type Single family residence
- Status Active
- Bedroom 4.615m X 3.213m
Level: Basement - Family room 10.225m X 7.561m
Level: Basement - 3rd bedroom 3.377m X 3.315m
Level: Main - Kitchen 6.06m X 3.049m
Level: Main - Foyer 2.141m X 2.084m
Level: Main - Dining room 4.709m X 2.775m
Level: Main - 2nd bedroom 3.627m X 3.006m
Level: Main - Living room 4.424m X 3.854m
Level: Main - Bathroom 2.203m X 1.651m
Level: Main - Primary bedroom 4.553m X 3.828m
Level: Main - Bathroom 3.517m X 2.774m
Level: Main - Laundry 1.967m X 1.604m
Level: Main
- Listing source url Https://www.realtor.ca/real-estate/28939637/71-davidson-street-champlain-614-champlain-twp
- Listing type identifier Idx

$-2,237
/ Month

