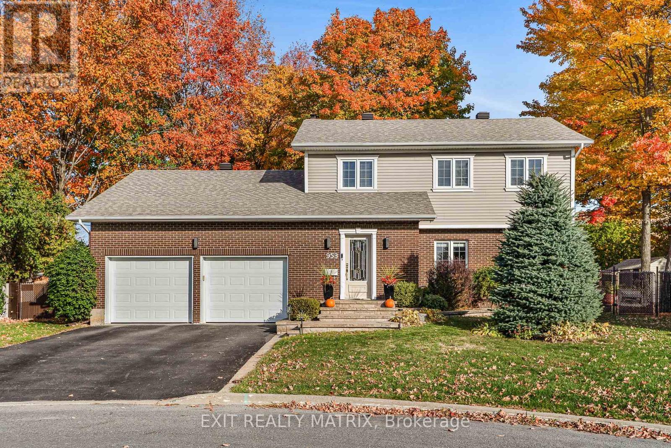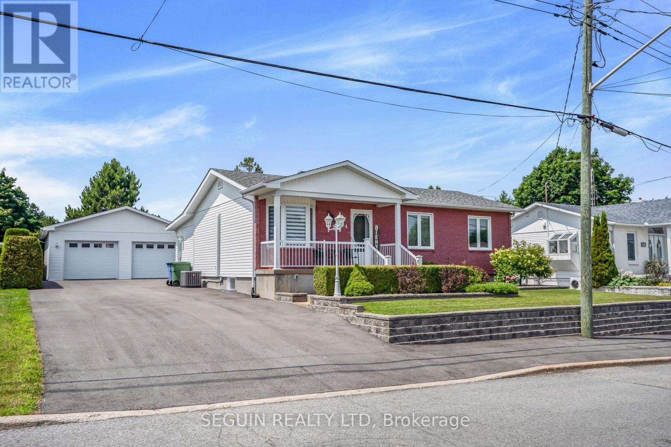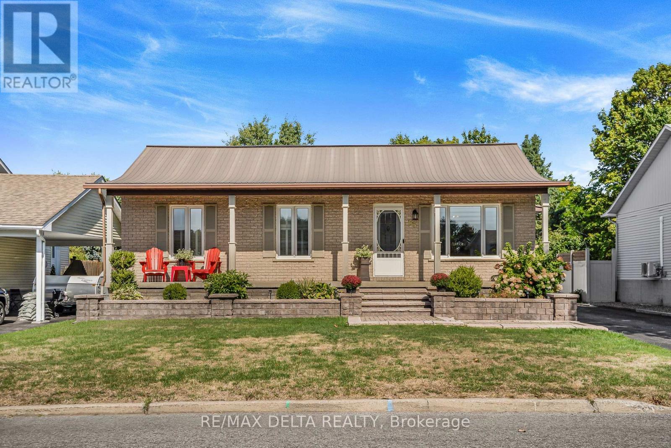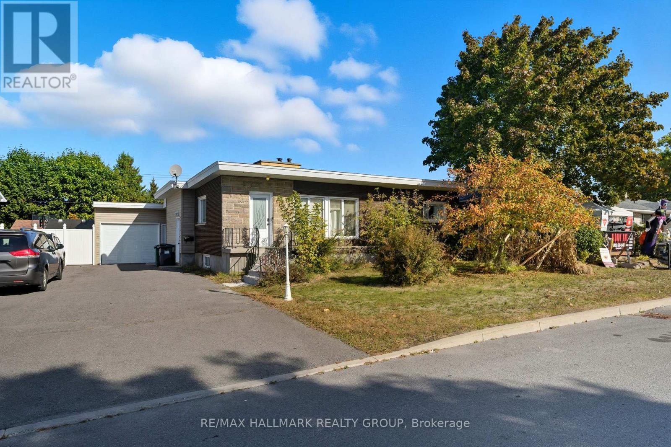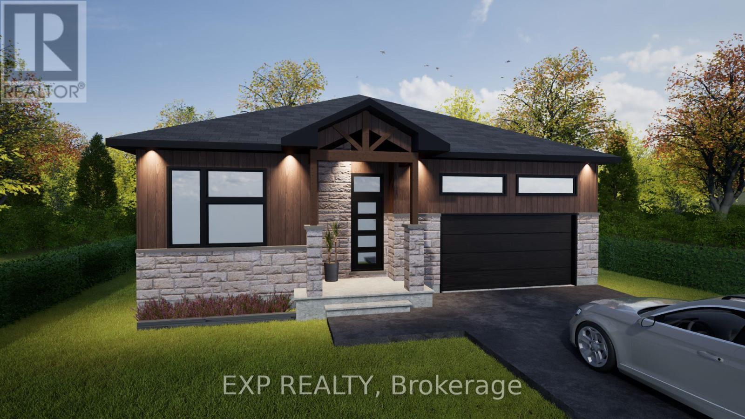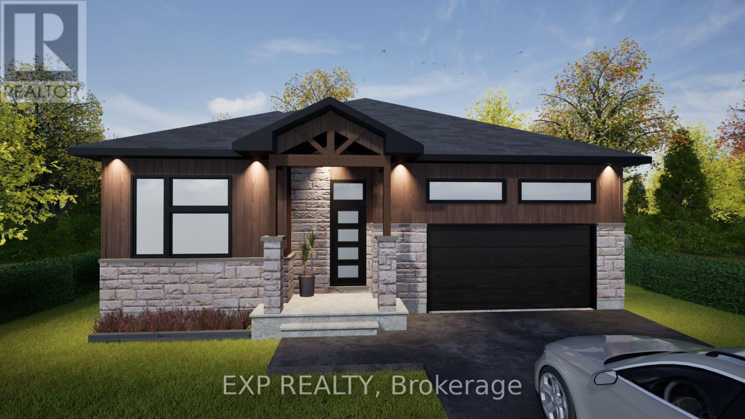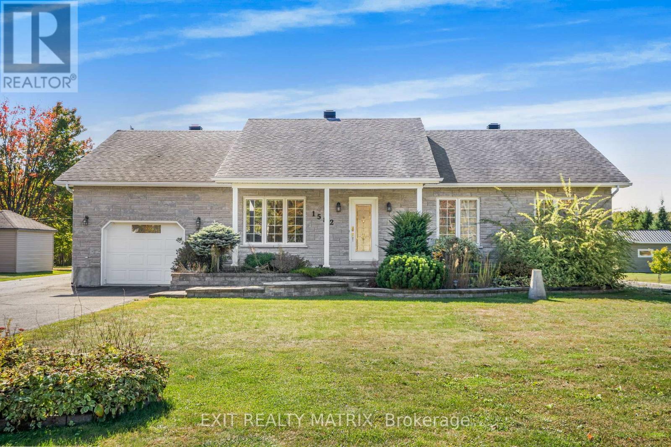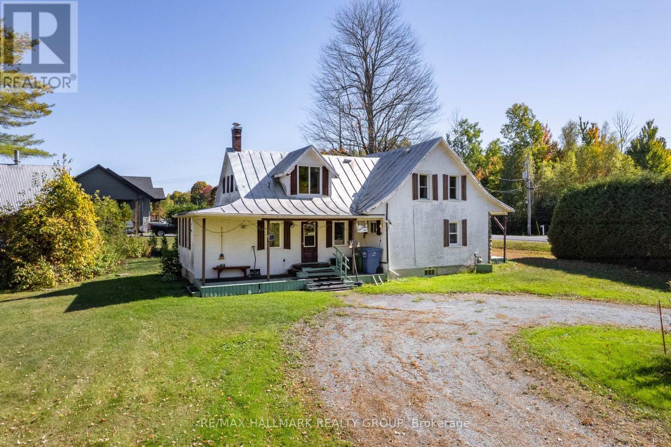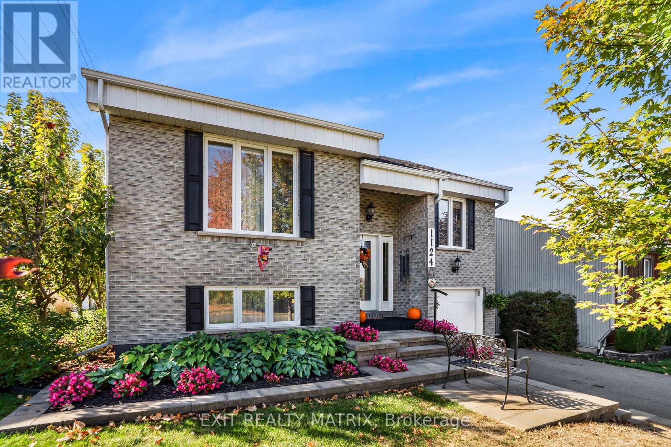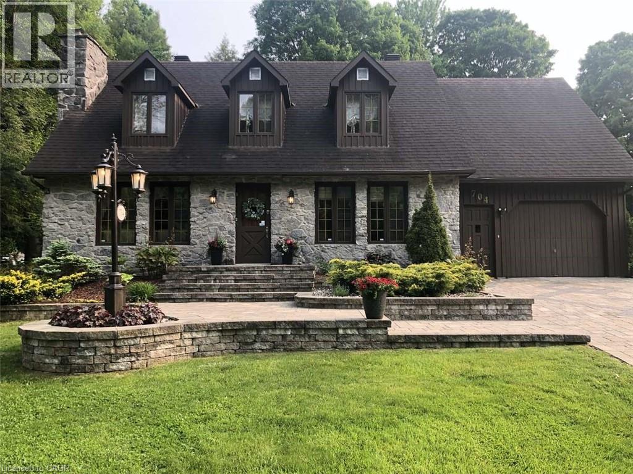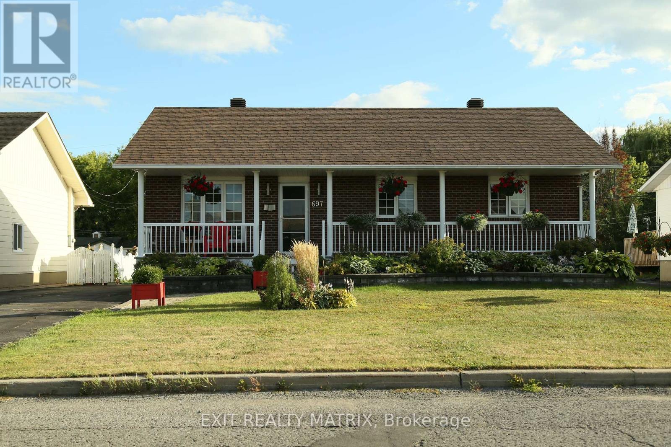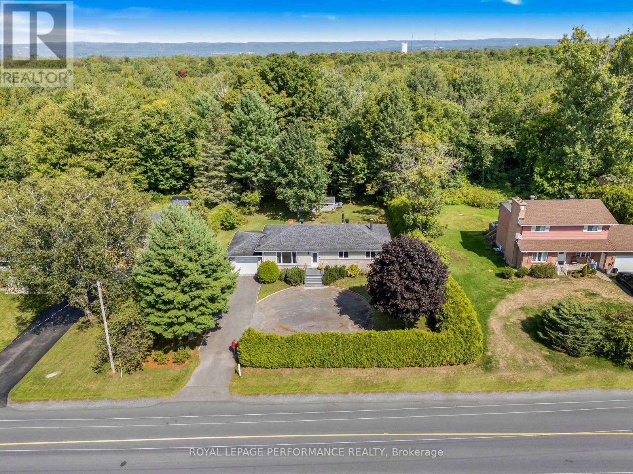
Highlights
Description
- Time on Houseful39 days
- Property typeSingle family
- StyleBungalow
- Median school Score
- Mortgage payment
Offered below recent appraisal-exceptional value for savvy buyers! Hawkesbury Bungalow | 3+1 Bedrooms | 1 Full Bath | No Rear Neighbors. Welcome to this fully renovated 3+1 bedroom bungalow in the heart of Hawkesbury. Offering one full bath, this home has been completely revamped between 2023-2025, making it a true turnkey property. Nestled on a spacious lot with no rear neighbors, enjoy the perfect blend of privacy, modern upgrades, and timeless charm. Renovations & Upgrades: Main Floor; All new floors, interior doors, and trim, New gyprock, Updated lighting & fixtures Electrical & plumbing upgrades, Brand-new kitchen with modern cabinetry, New appliances, Basement: Complete demolition & rebuild including insulation and foundation inspection, New gyprock & trim, , General: Electrical and plumbing upgrade, New attic insulation & soffit, New patio door, Natural gas furnace conversion (2022), Central air with thermo pump + extra gas line for future fireplace, Central vacuum system, French drain update, New hot water electric tank & well water equipment, Key Features: 3+1 bedrooms, 1 full bath, No rear neighbors- enjoy peace & privacy, Turnkey condition extensive renovations already completed. This home is a rare find in Hawkesbury - modern comfort, thoughtful upgrades, and a private setting all in one. 40 minutes from Montreal /45 minutes from Ottawa. Roof 2017, Natural Gas: 500.45$/yrs, Hydro: 1,301$/yrs. Move-in ready and waiting for you! (id:63267)
Home overview
- Cooling Central air conditioning
- Heat source Natural gas
- Heat type Forced air
- Sewer/ septic Septic system
- # total stories 1
- # parking spaces 6
- Has garage (y/n) Yes
- # full baths 1
- # total bathrooms 1.0
- # of above grade bedrooms 4
- Has fireplace (y/n) Yes
- Subdivision 614 - champlain twp
- Lot size (acres) 0.0
- Listing # X12400029
- Property sub type Single family residence
- Status Active
- Bedroom 3.05m X 3.05m
Level: Basement - Family room 8.22m X 3.78m
Level: Basement - Laundry 2.26m X 1.82m
Level: Basement - Primary bedroom 3.86m X 3.22m
Level: Main - Bedroom 7.01m X 3.2m
Level: Main - Kitchen 6.09m X 3.96m
Level: Main - Bedroom 3.04m X 3.17m
Level: Main - Bathroom 2.77m X 2.31m
Level: Main - Living room 7.01m X 3.25m
Level: Main
- Listing source url Https://www.realtor.ca/real-estate/28854771/751-pattee-road-champlain-614-champlain-twp
- Listing type identifier Idx

$-1,333
/ Month

