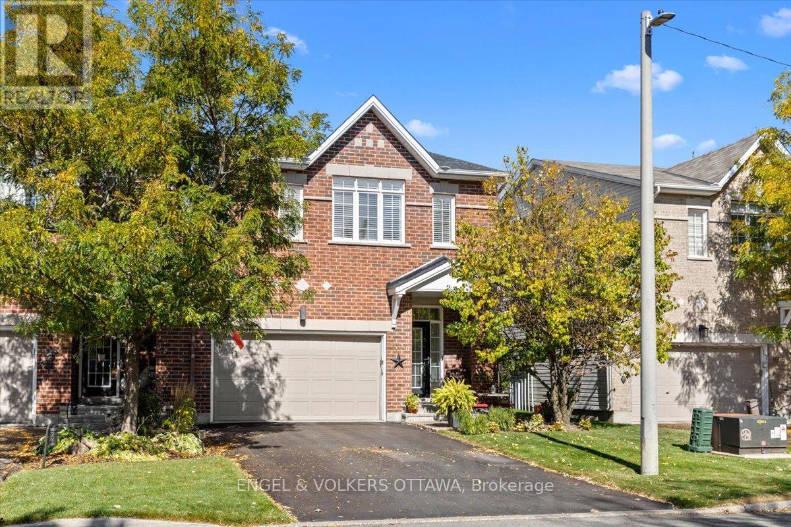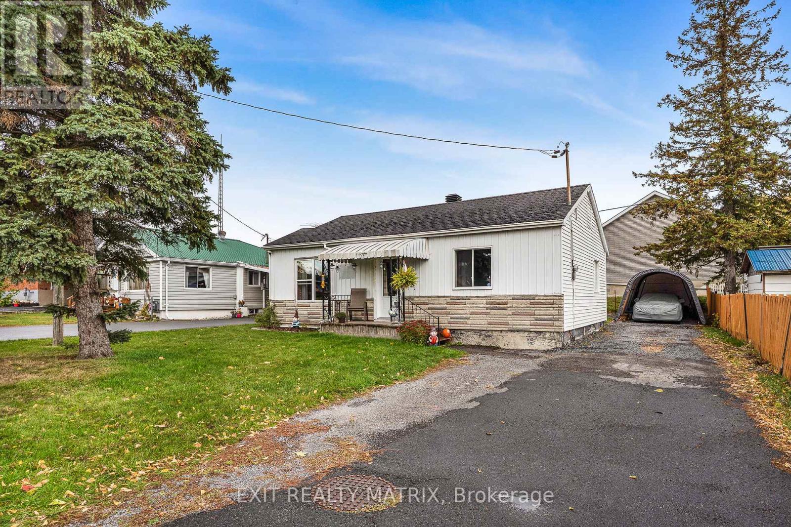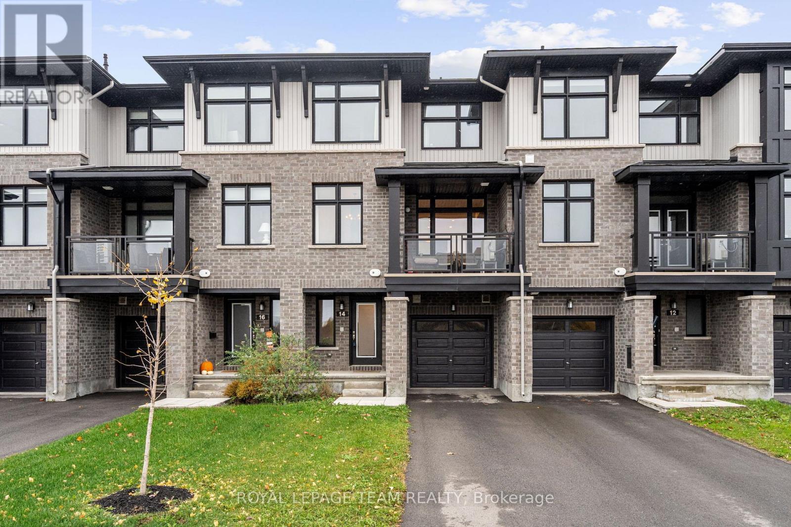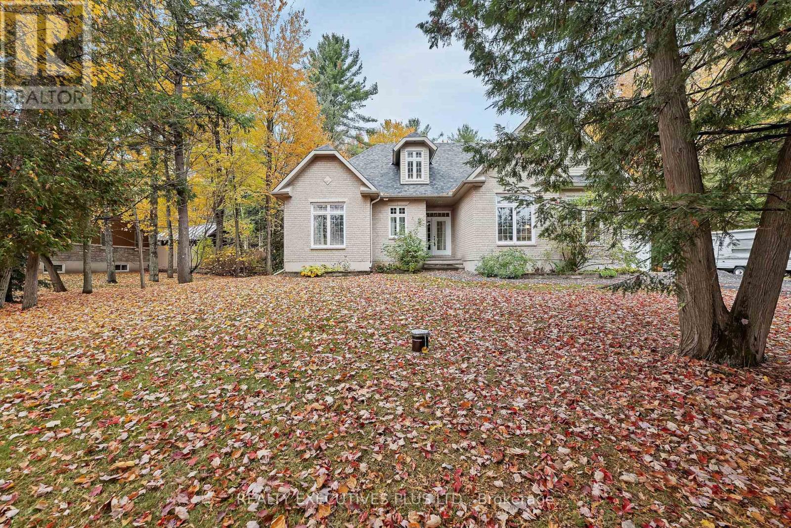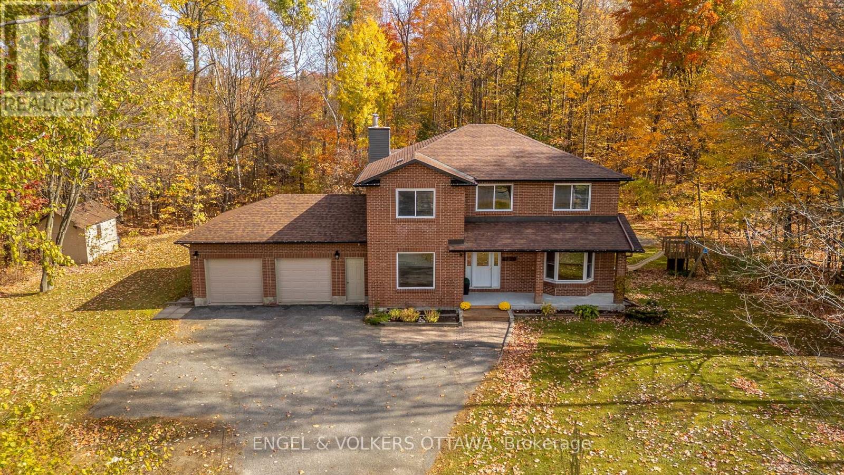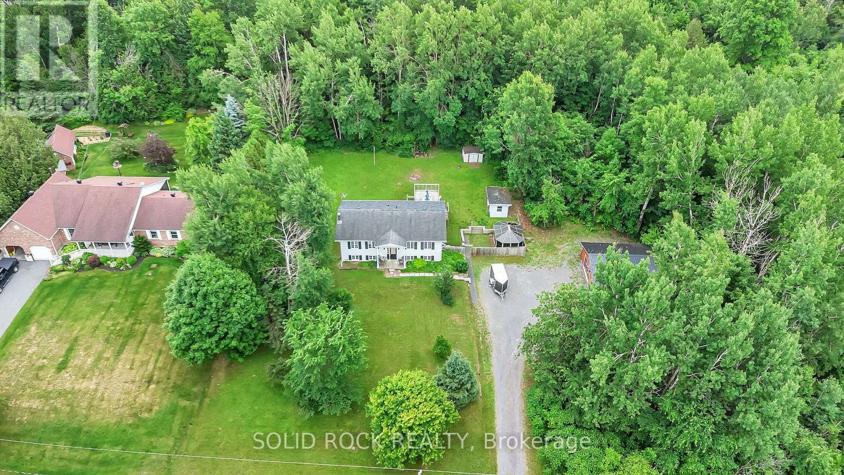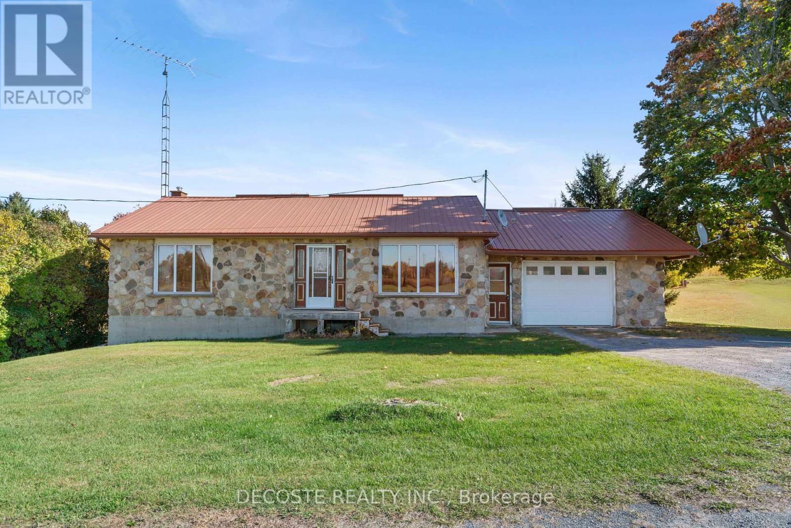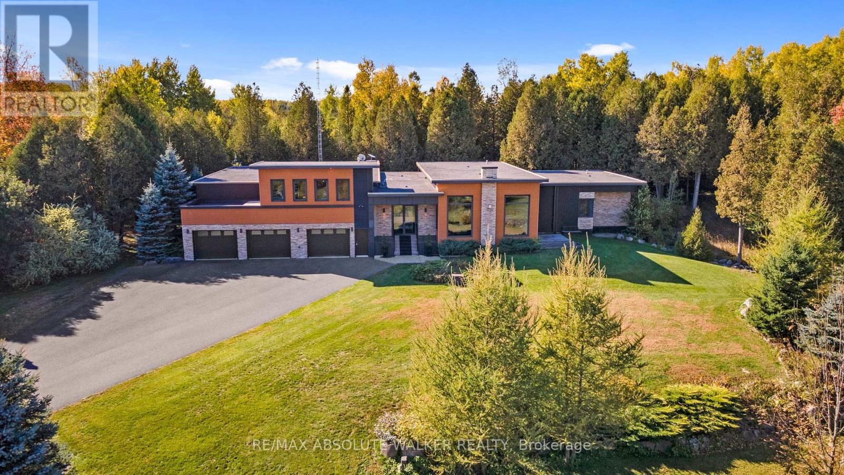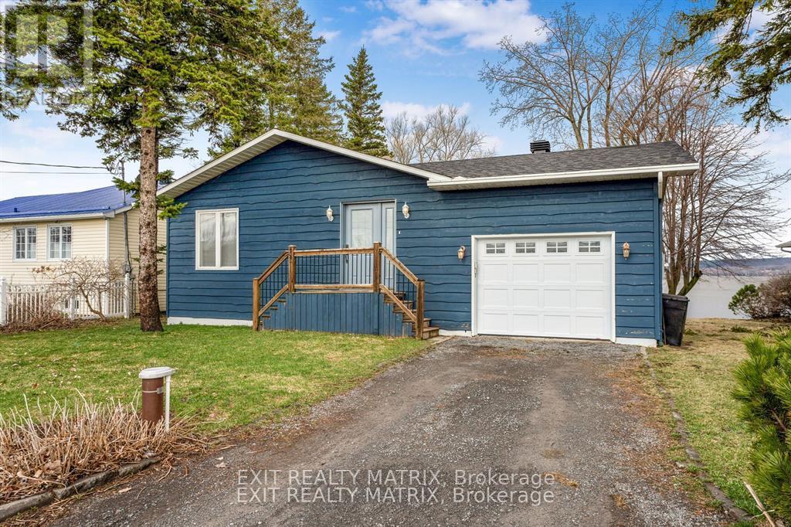
Highlights
Description
- Time on Houseful11 days
- Property typeSingle family
- StyleBungalow
- Median school Score
- Mortgage payment
Time to relax and enjoy year round waterfront living with majestic views! A formal entry leads to a well designed floor plan. A gourmet kitchen with ample cabinets, granite counters, center island with lunch counter, a pantry and quality appliances. An open concept dining and living room areas with patio doors giving access to a covered deck. A primary bedroom with walk in closet and cheater ensuite bath with soaker tub complete the main level living area. A fully finished basement offers a second primary bedroom with walk in and cheater ensuite, a 3rd bedroom, laundry area and a family room complete with a bar for easy entertaining. Patio doors for easy access to a second covered area with patio and a gradual decent to the rivers edge. Attached heated garage with dog crate entry , trimmed mature trees, flower beds, new propane tank and several other maintenance items done. Full list of updates in attachments. Call for a visit! (id:63267)
Home overview
- Cooling Wall unit
- Heat source Electric
- Heat type Baseboard heaters
- Sewer/ septic Septic system
- # total stories 1
- # parking spaces 3
- Has garage (y/n) Yes
- # full baths 2
- # total bathrooms 2.0
- # of above grade bedrooms 3
- Subdivision 611 - l'orignal
- View River view, direct water view, unobstructed water view
- Water body name Ottawa river
- Directions 2182364
- Lot size (acres) 0.0
- Listing # X12456355
- Property sub type Single family residence
- Status Active
- Office 3.12m X 3.01m
Level: Basement - 3rd bedroom 4.68m X 3.16m
Level: Basement - Laundry 3.54m X 3.16m
Level: Basement - Family room 5.82m X 4.29m
Level: Basement - 2nd bedroom 3.48m X 3.14m
Level: Basement - Dining room 3.78m X 3.21m
Level: Main - Kitchen 7.11m X 4.32m
Level: Main - Living room 4.21m X 4.05m
Level: Main - Primary bedroom 3.95m X 3.16m
Level: Main - Foyer 2.47m X 2.32m
Level: Main
- Listing source url Https://www.realtor.ca/real-estate/28976505/922-lalonde-road-champlain-611-lorignal
- Listing type identifier Idx

$-1,733
/ Month





