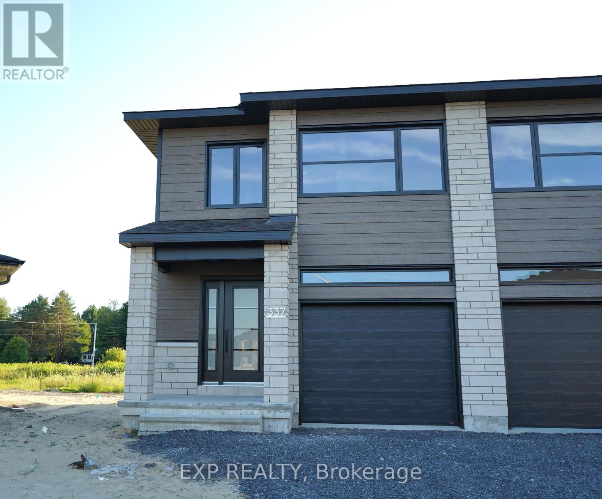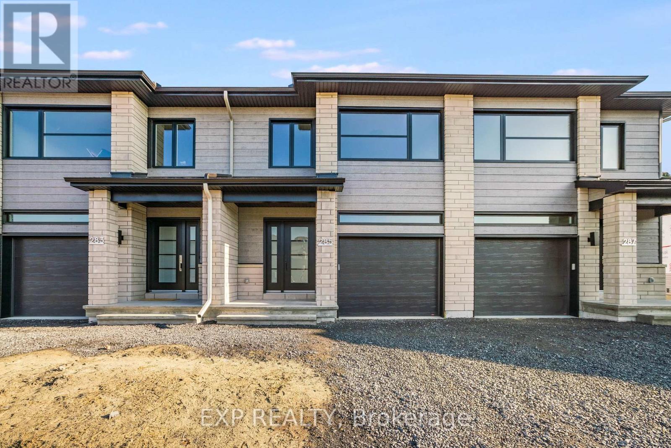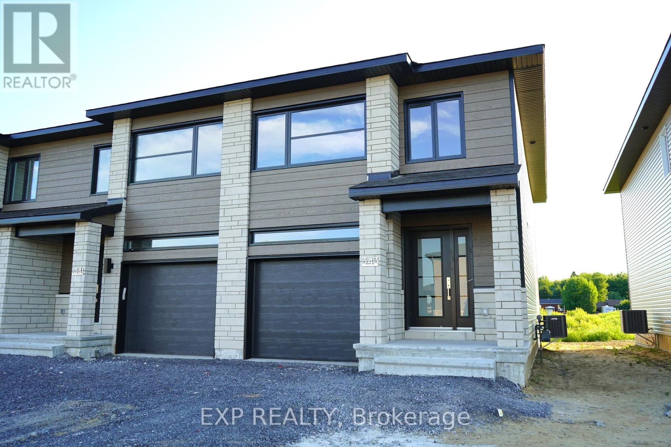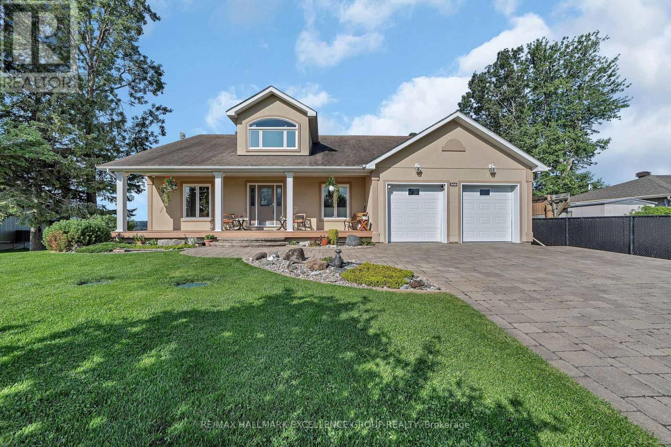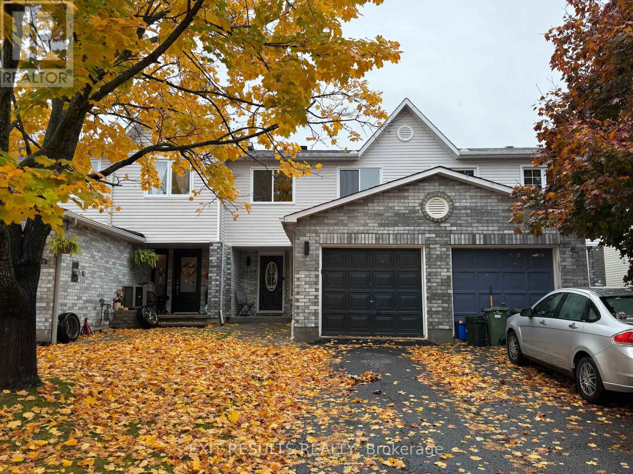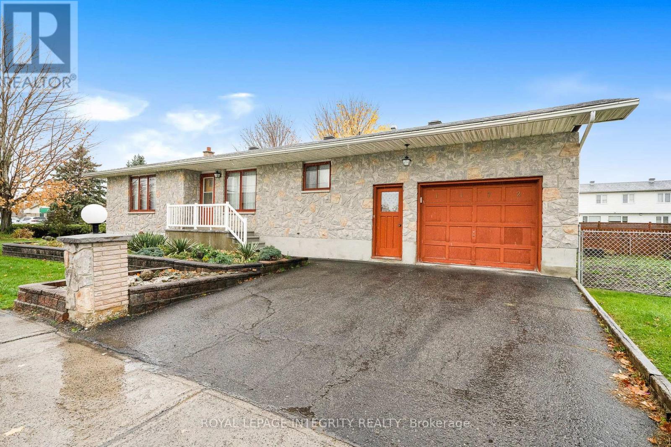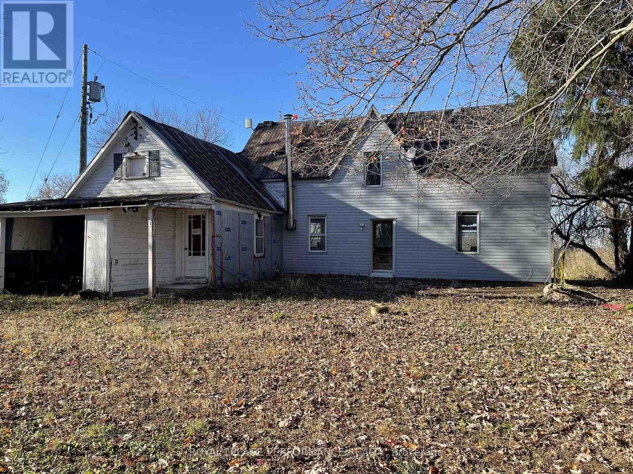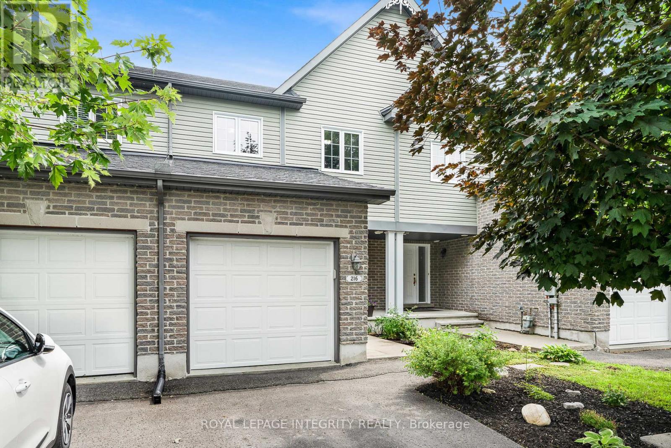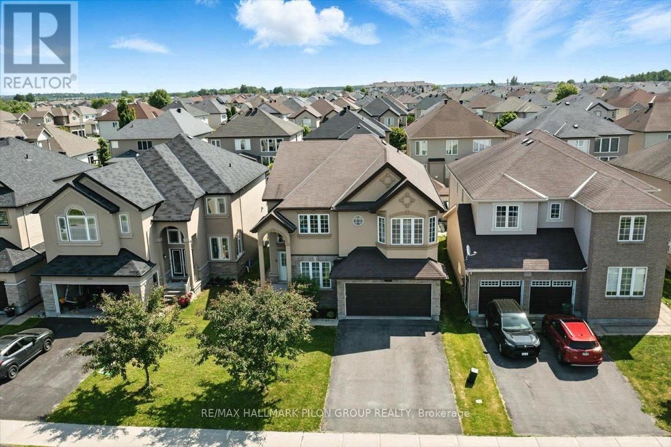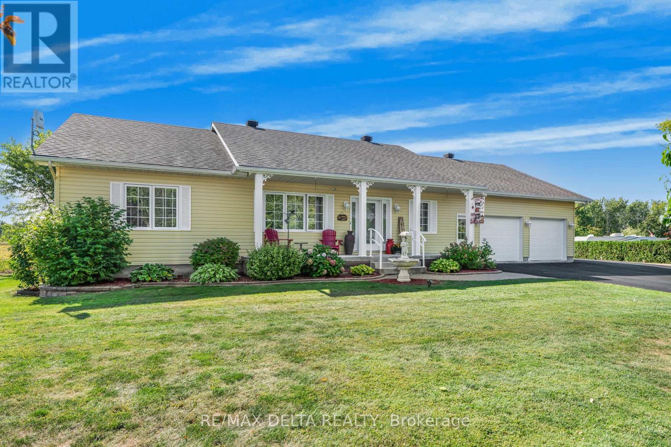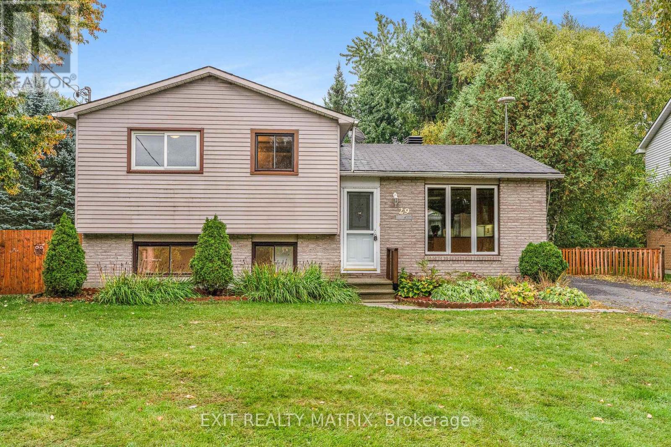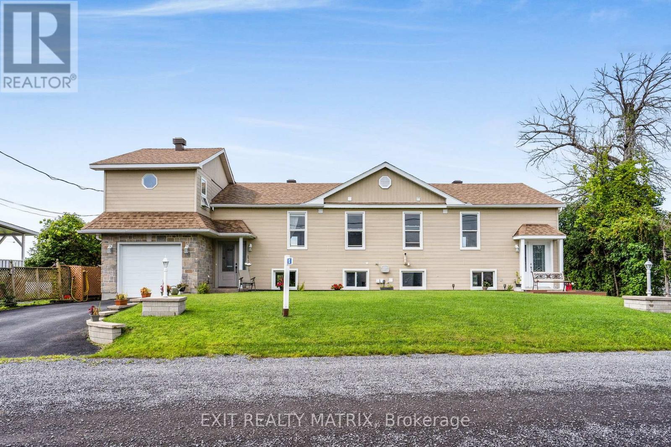
Highlights
Description
- Time on Houseful50 days
- Property typeSingle family
- StyleBungalow
- Mortgage payment
WATERFRONT WITH IN LAW SUITE - L'ORIGNAL. Experience waterfront living at its finest with this unique property offering breathtaking views of the Ottawa River and Laurentian Mountains. This home features two distinct units, each with its own charm. The main unit offers two bedrooms (one on each floor), a large living room with a dining area, and a functional kitchen. An attached garage adds convenience. The second unit features two bedrooms, a comfortable living space, and a well-appointed kitchen. With 10 patio doors throughout the home, natural light floods the space, and you'll enjoy the scenery from almost every room. Each unit has its own laundry facilities and parking, ensuring privacy and independence. The waterfront yard is ideal for boaters and water enthusiasts. Upper and Lower balconies. Natural Gas furnace and two wall unit a/c. Connecting door between units. Don't miss the opportunity to own this property in a great location! 24hrs irrevocable on all offers., Flooring: Hardwood, Flooring: Ceramic, Flooring: Linoleum (id:63267)
Home overview
- Heat source Natural gas
- Heat type Forced air
- Sewer/ septic Septic system
- # total stories 1
- # parking spaces 4
- Has garage (y/n) Yes
- # full baths 2
- # half baths 1
- # total bathrooms 3.0
- # of above grade bedrooms 4
- Subdivision 614 - champlain twp
- View River view, direct water view
- Water body name Ottawa river
- Lot size (acres) 0.0
- Listing # X12400631
- Property sub type Single family residence
- Status Active
- Family room 4.26m X 3.4m
Level: Basement - Bedroom 5.18m X 3.81m
Level: Basement - Laundry 1.8m X 2.97m
Level: Basement - Laundry 3.04m X 1.75m
Level: Basement - Primary bedroom 4.11m X 5.43m
Level: Basement - Dining room 4.26m X 3.53m
Level: Main - Living room 4.26m X 4.08m
Level: Main - Bathroom 3.91m X 2.48m
Level: Main - Kitchen 2.56m X 3.96m
Level: Main - Kitchen 3.91m X 2.84m
Level: Main - Living room 4.26m X 3.78m
Level: Main - Bathroom 3.96m X 2.31m
Level: Main
- Listing source url Https://www.realtor.ca/real-estate/28856294/93-montpetit-street-champlain-614-champlain-twp
- Listing type identifier Idx

$-1,400
/ Month

