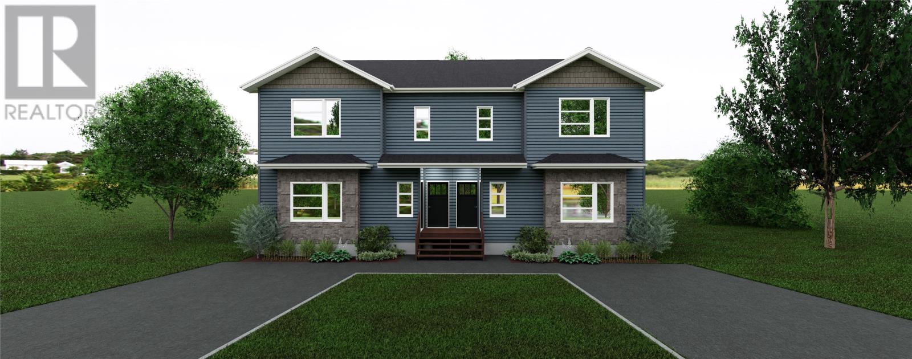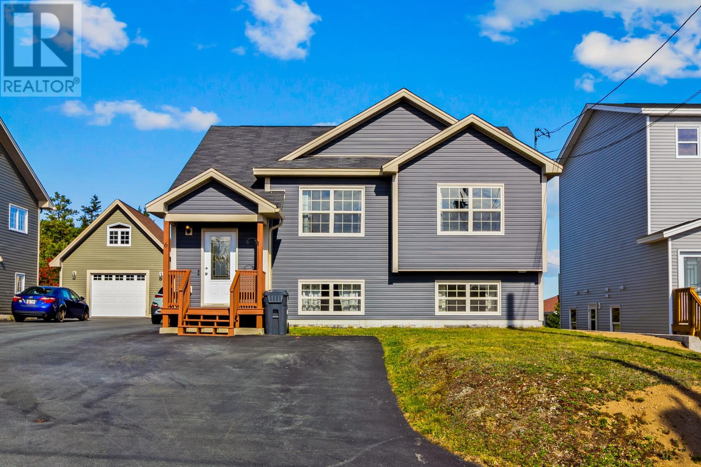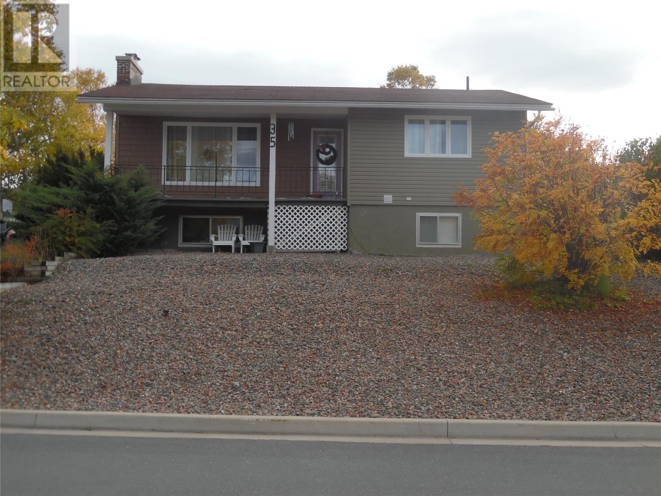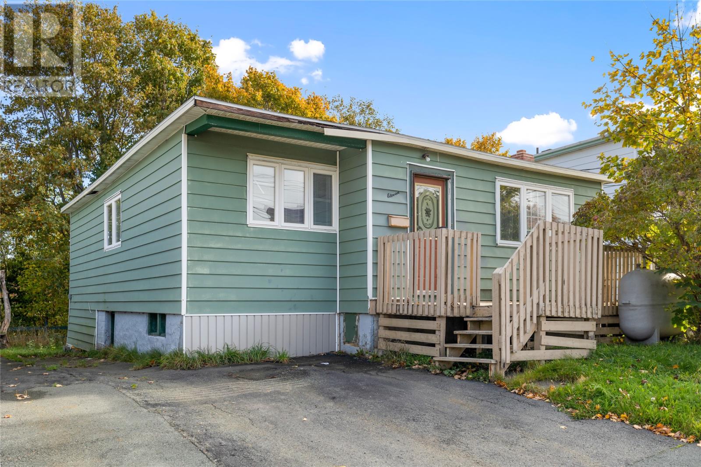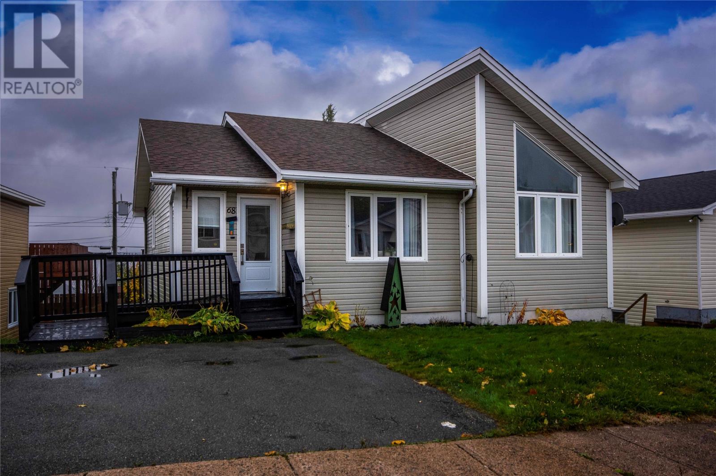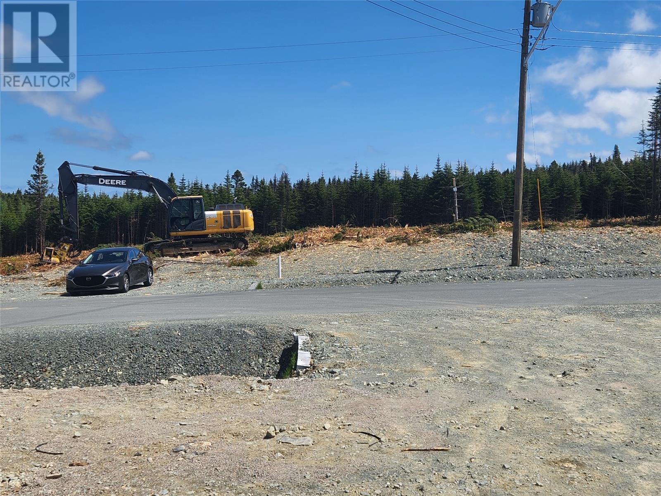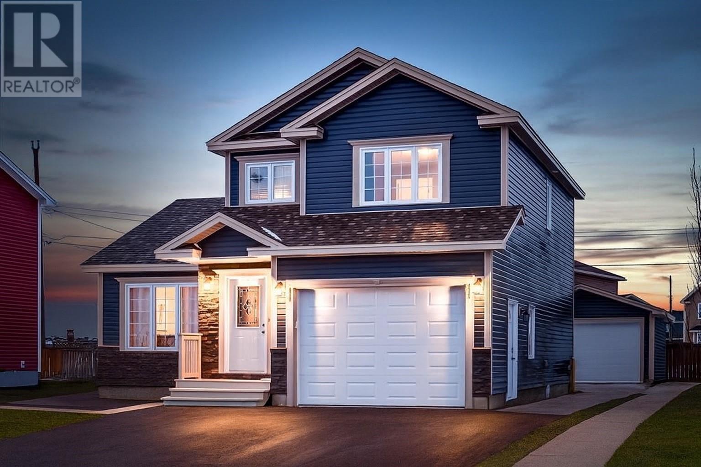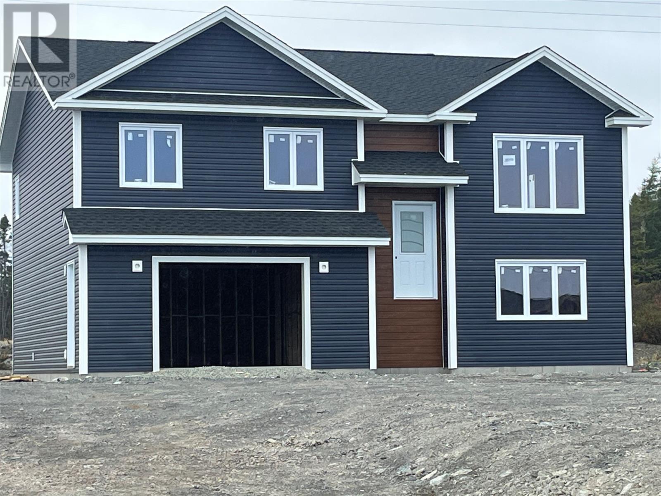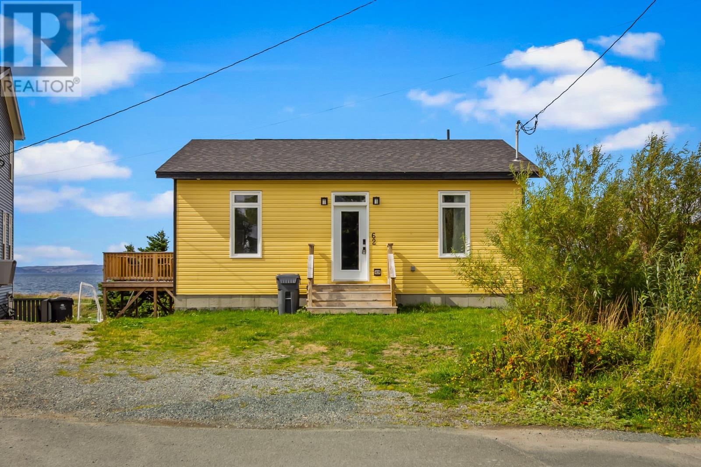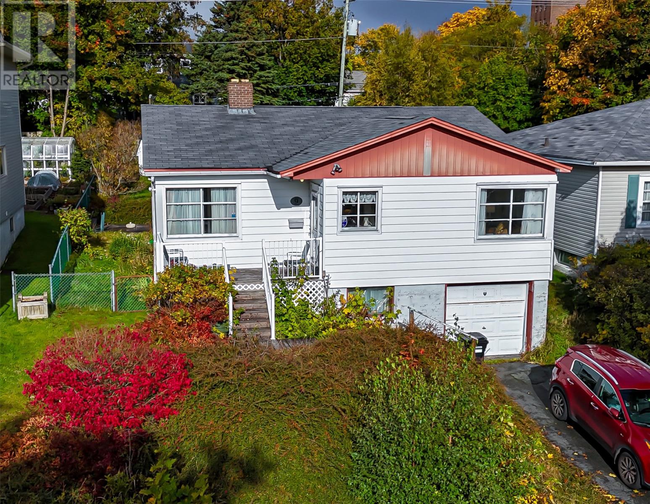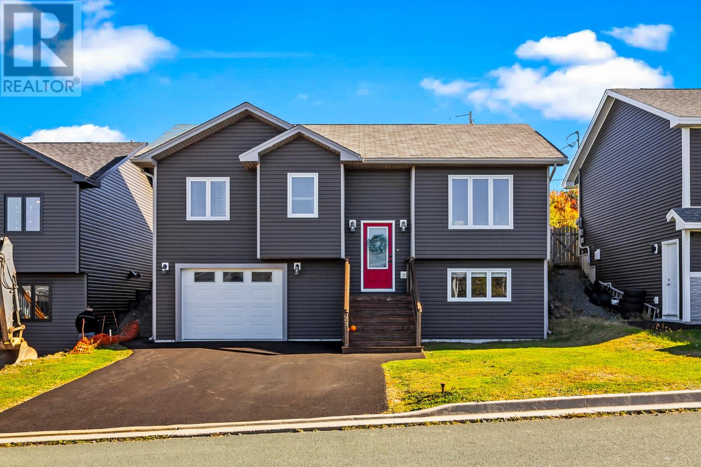- Houseful
- NL
- Champney's East
- A0C
- 0 Main Rd
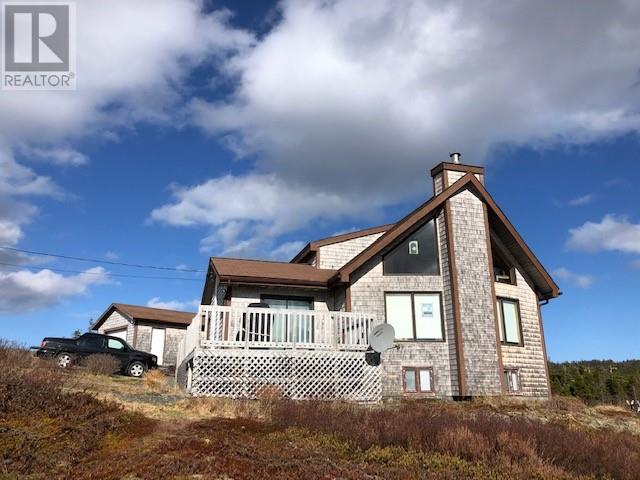
Highlights
Description
- Home value ($/Sqft)$217/Sqft
- Time on Houseful127 days
- Property typeSingle family
- Style2 level
- Year built2007
- Garage spaces1
- Mortgage payment
Finding an ocean front property in the Trinity Bight is a challenge. One would think that finding one that has ocean frontage and freshwater pond frontage would be impossible. But this 8 acre property has both. Ideal for the sailor as there is a bonus of a large, fixed wharf and the 60 ft floating dock currently sits on the concrete slipway with vehicular access right to the water. The top quality Interhab home from Hubbards, Nova Scotia was built in 2003 included on the main level is a spacious kitchen and eating area with patio door access to the West facing deck from where one can enjoy incredible sunsets overlooking Champney’s Harbour, living room with wood burning fireplace, bedroom and full bathroom. The second has a master with walk in closet and ensuite and a mezzanine that can be used for guests / as office space, etc. There is a full basement. New owners will enjoy abundance of light from the large west facing windows. The detached garage has lots of space for the toys and measures 16.75 by 25. (id:63267)
Home overview
- Cooling Air exchanger
- Heat source Electric
- Sewer/ septic Septic tank
- # total stories 2
- # garage spaces 1
- Has garage (y/n) Yes
- # full baths 2
- # total bathrooms 2.0
- # of above grade bedrooms 2
- Flooring Other
- View Ocean view
- Lot size (acres) 0.0
- Building size 2065
- Listing # 1286542
- Property sub type Single family residence
- Status Active
- Office 18m X 9.5m
Level: 2nd - Ensuite 3 pc
Level: 2nd - Primary bedroom 13m X 22m
Level: 2nd - Living room / fireplace 17m X 24m
Level: Main - Bathroom (# of pieces - 1-6) 3 pc
Level: Main - Not known 12m X 20m
Level: Main - Bedroom 10m X 12m
Level: Main
- Listing source url Https://www.realtor.ca/real-estate/28472745/0-main-road-champneys-east
- Listing type identifier Idx

$-1,197
/ Month

