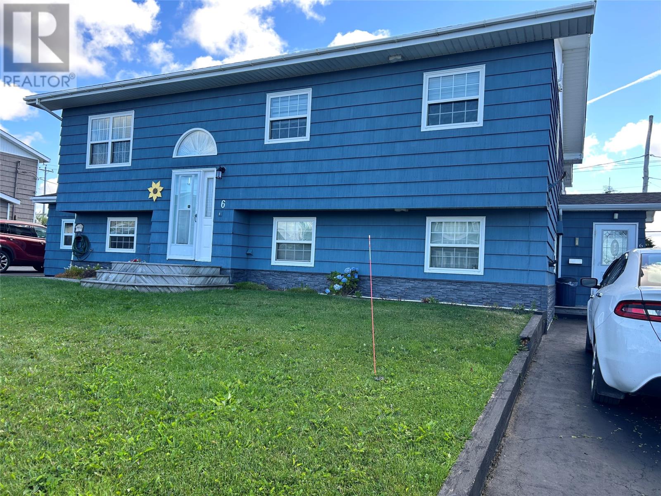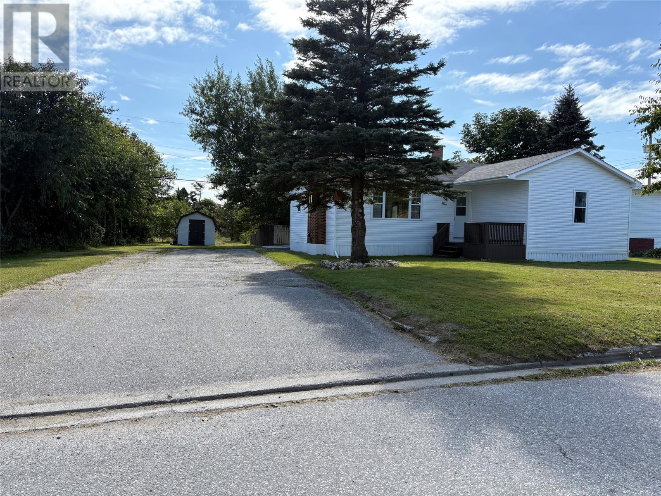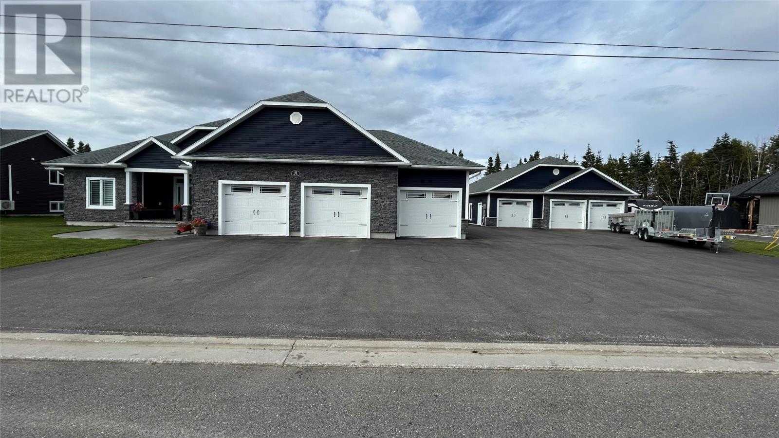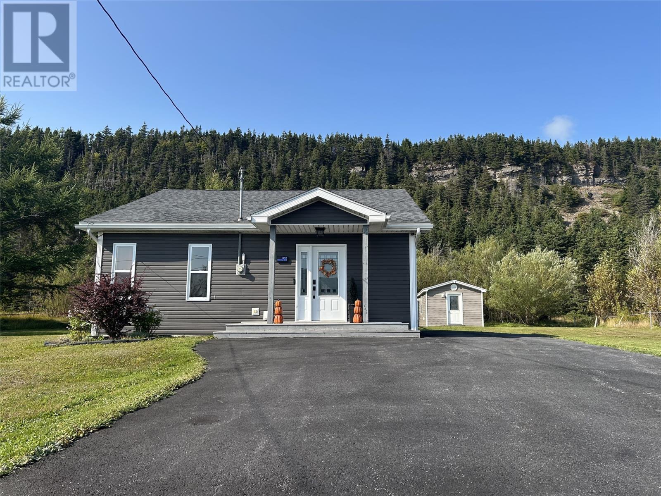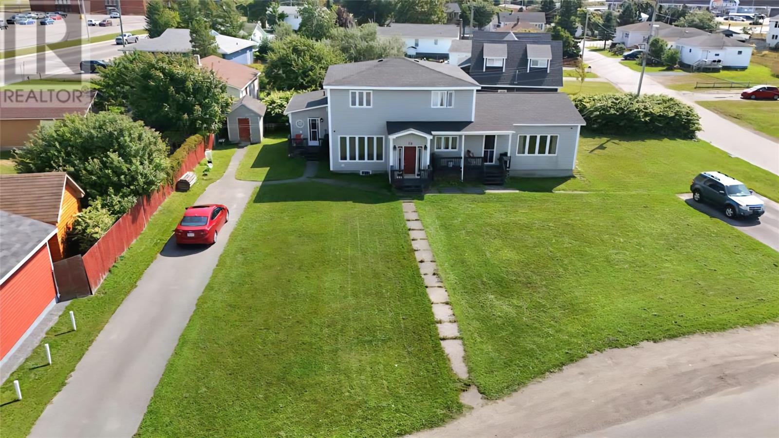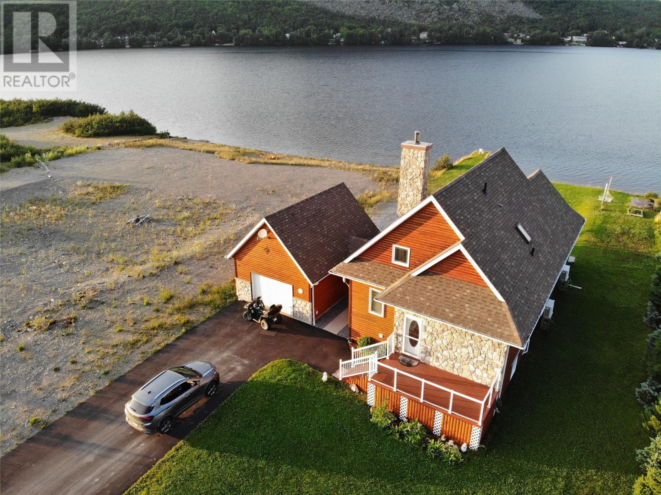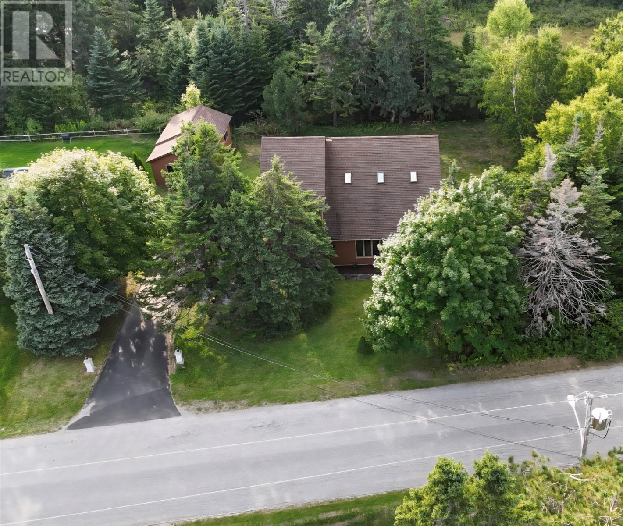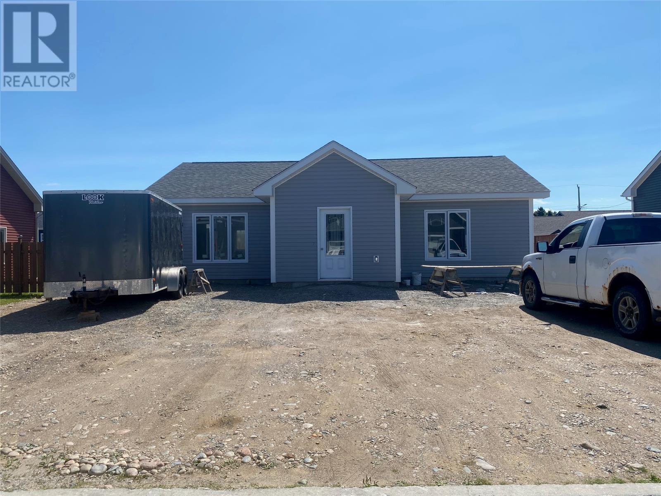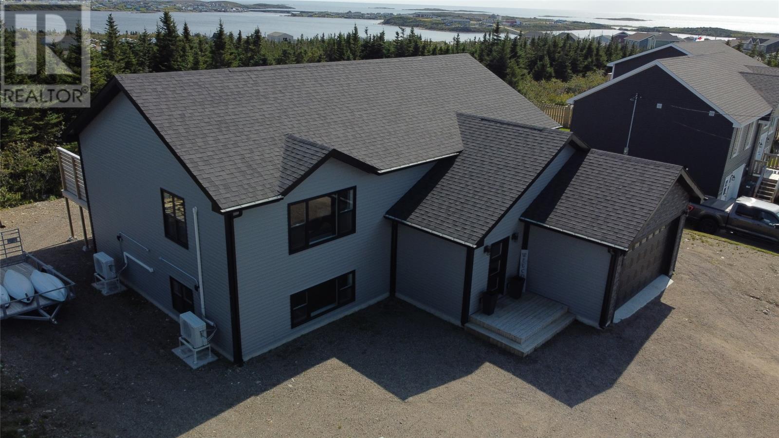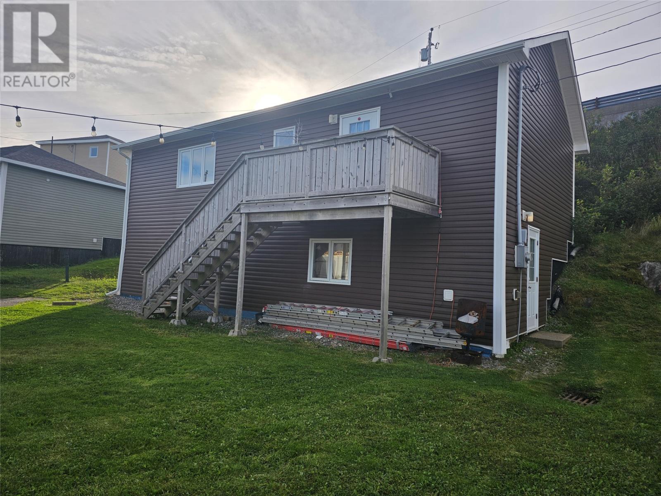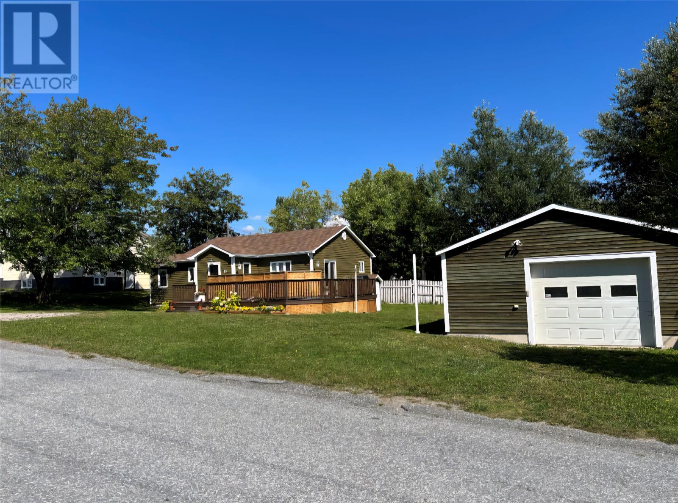- Houseful
- NL
- Channel-Port aux Basques
- A0M
- 34 Grandview Cres
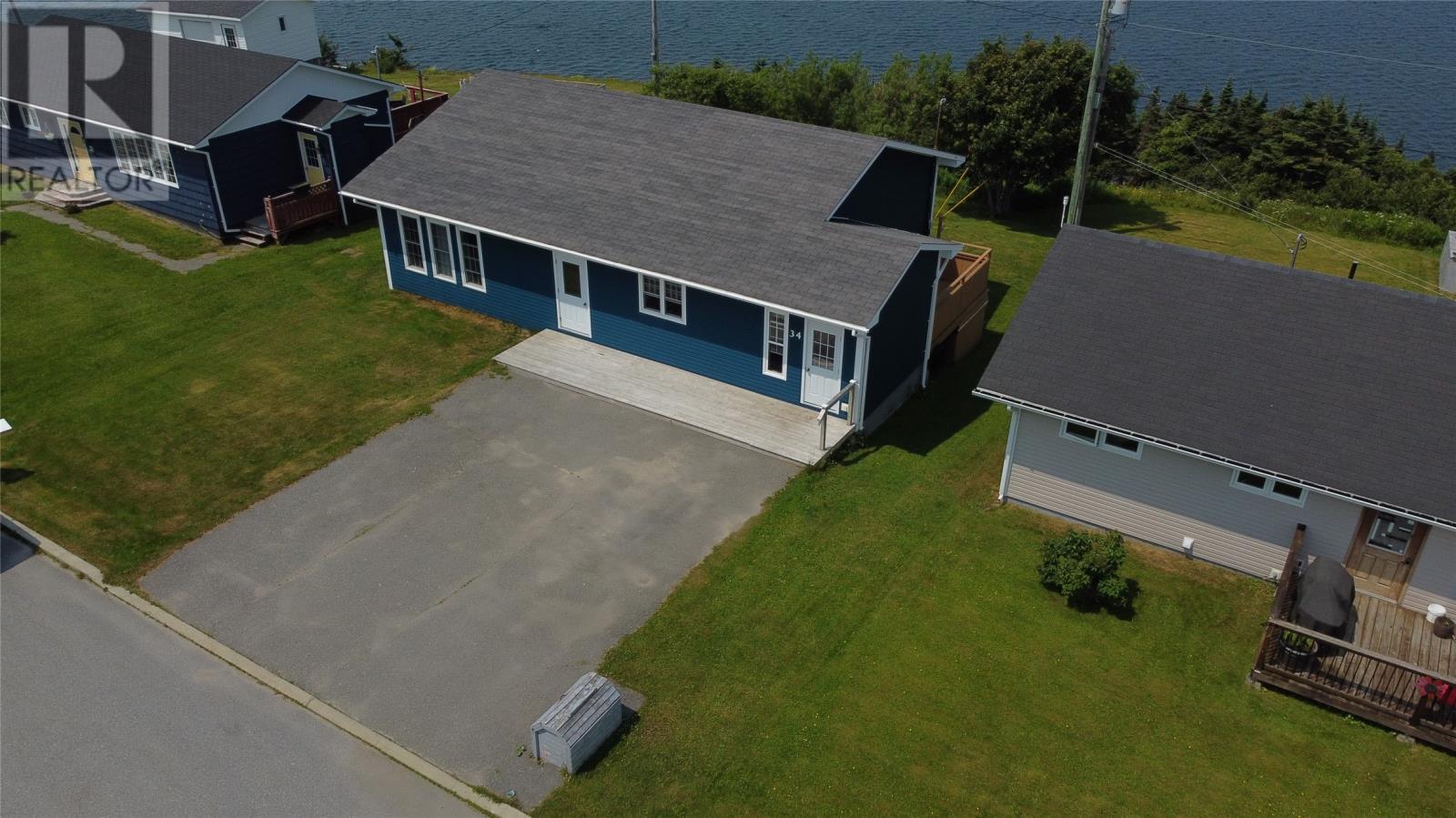
34 Grandview Cres
34 Grandview Cres
Highlights
Description
- Home value ($/Sqft)$107/Sqft
- Time on Houseful61 days
- Property typeSingle family
- StyleBungalow
- Year built1985
- Mortgage payment
Stunning Waterfront Bungalow in a Highly Sought-After Neighbourhood! Welcome to this beautifully maintained bungalow nestled in one of the area's most desirable subdivisions. This charming home features gleaming hardwood floors throughout and offers ample storage to meet all your needs. Three spacious bedrooms and a newly updated main bath complement the main living area. The main entryway leads to a large foyer to greet guests. The side entrance features a large porch with plenty of closet space. Enjoy breathtaking views from your landscaped backyard, perfect for relaxing or entertaining guests. The large basement provides exceptional versatility, with plenty of space for a rec room, workshop, and additional storage. Don't miss this rare opportunity to own a waterfront property that combines comfort, functionality, and unbeatable location in a quiet neighbourhood. Contact today to find out more about this rare gem! (id:55581)
Home overview
- Heat source Electric
- Heat type Baseboard heaters
- Sewer/ septic Municipal sewage system
- # total stories 1
- # full baths 1
- # half baths 1
- # total bathrooms 2.0
- # of above grade bedrooms 3
- Flooring Carpeted, ceramic tile, hardwood, other
- View Ocean view, view
- Lot desc Landscaped
- Lot size (acres) 0.0
- Building size 2701
- Listing # 1288048
- Property sub type Single family residence
- Status Active
- Storage 10.7m X 6.8m
Level: Basement - Laundry 11.3m X 8m
Level: Basement - Recreational room 24m X 15.5m
Level: Basement - Workshop 33.7m X 13m
Level: Basement - Storage 10m X 10m
Level: Basement - Bathroom (# of pieces - 1-6) 5m X 4.5m
Level: Basement - Storage 7m X 8m
Level: Basement - Kitchen 11m X 10m
Level: Main - Living room 19m X 13.6m
Level: Main - Foyer 32m X 7m
Level: Main - Primary bedroom 14.5m X 12m
Level: Main - Dining room 11m X 7m
Level: Main - Bedroom 13m X 11m
Level: Main - Bedroom 11m X 9m
Level: Main
- Listing source url Https://www.realtor.ca/real-estate/28623081/34-grandview-crescent-channel-port-aux-basques
- Listing type identifier Idx

$-771
/ Month

