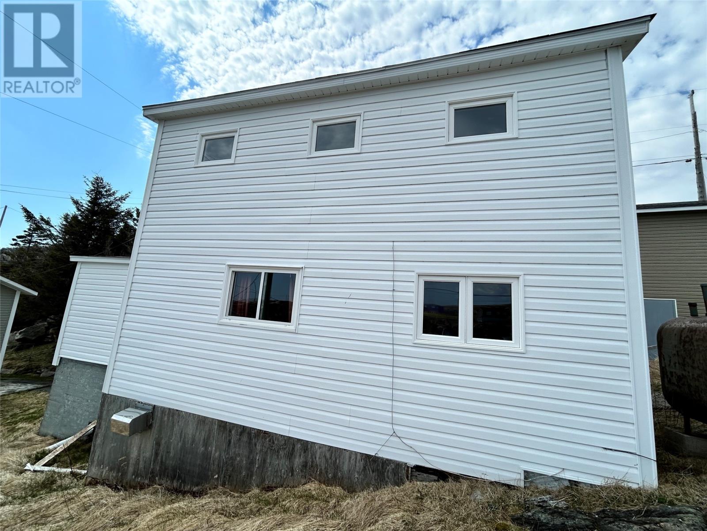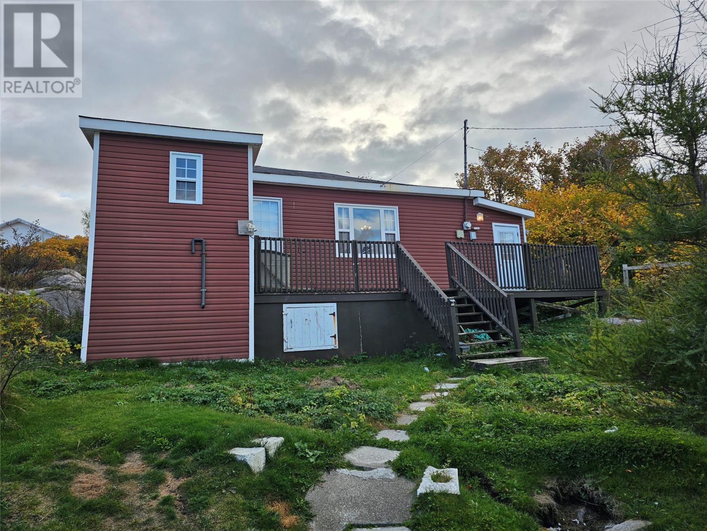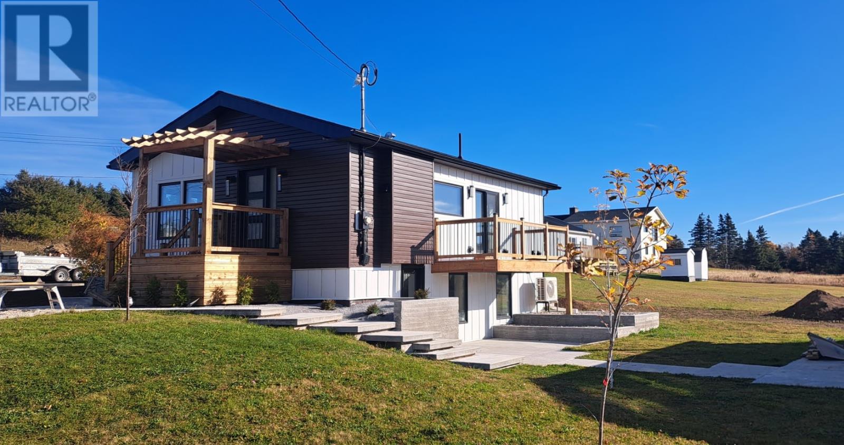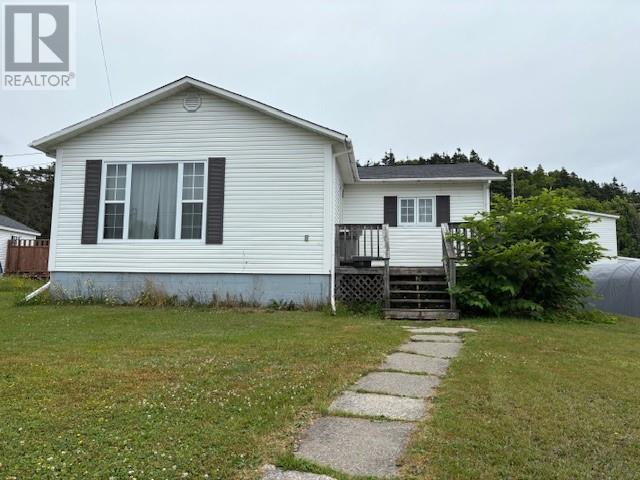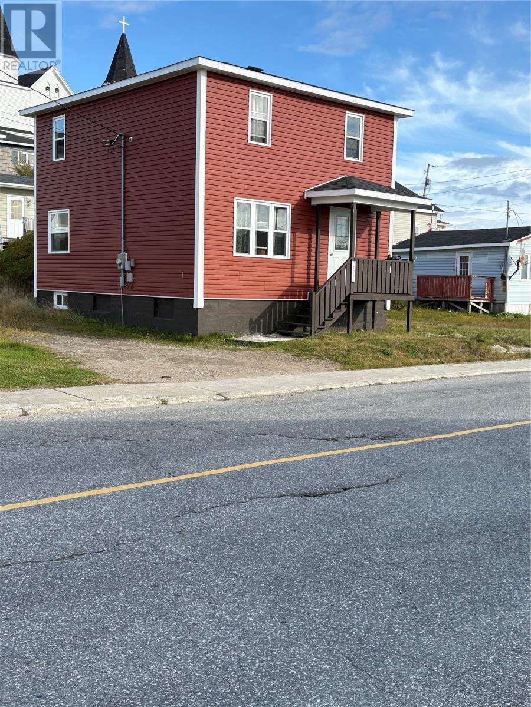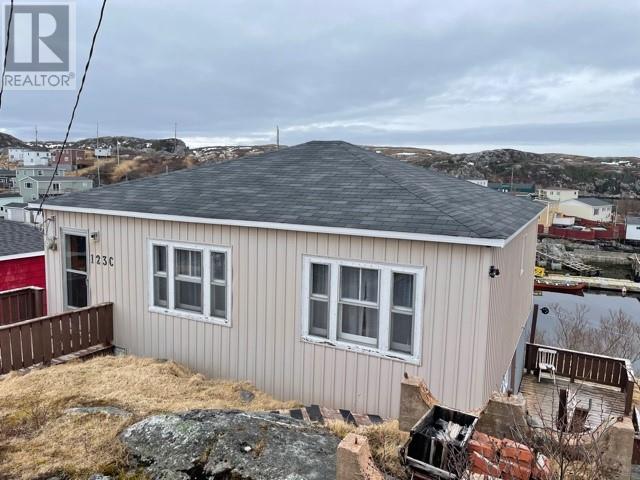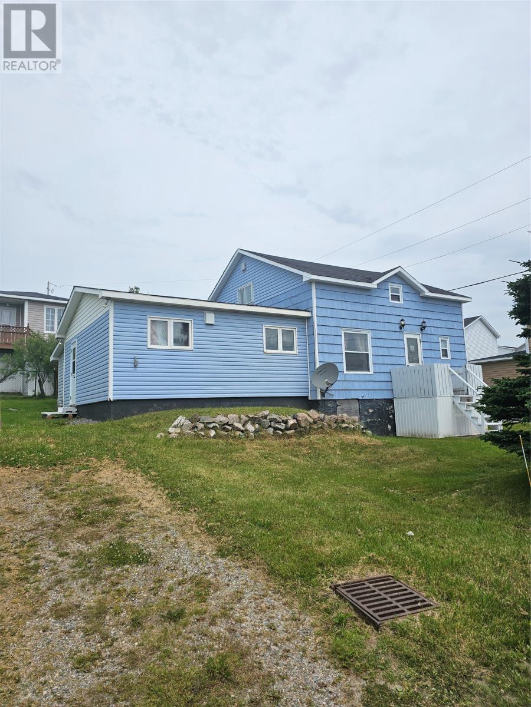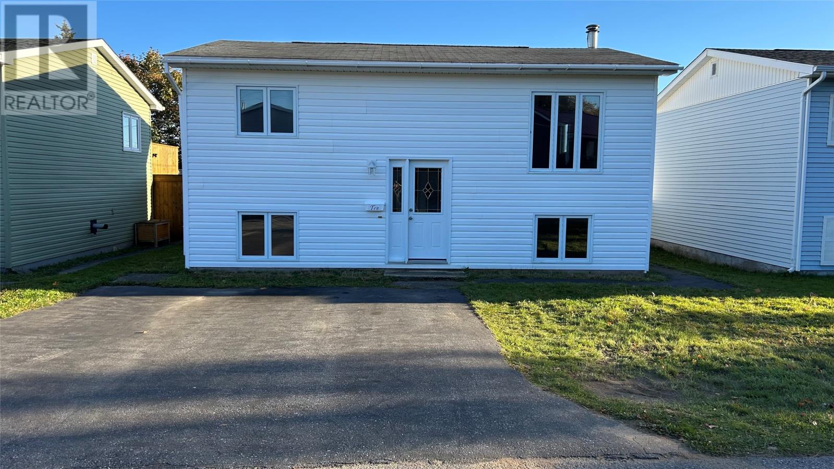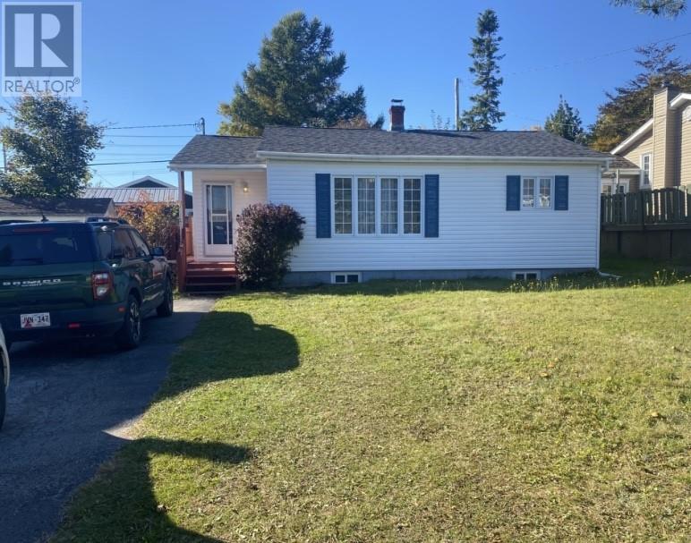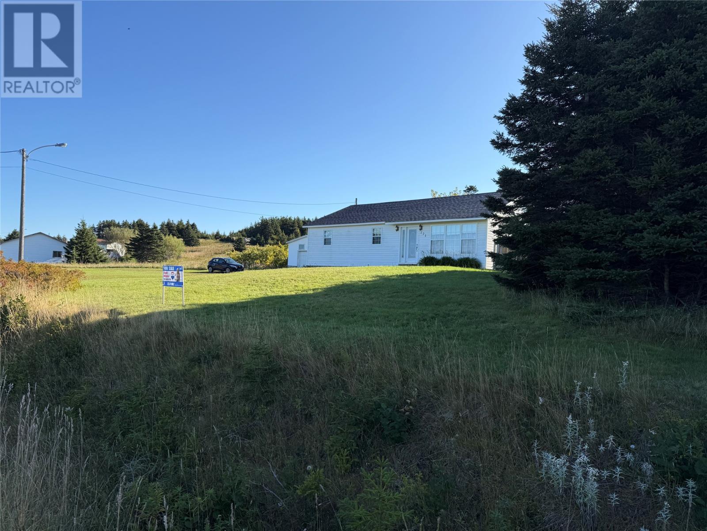- Houseful
- NL
- Channel-Port aux Basques
- A0M
- 5 Second Ave
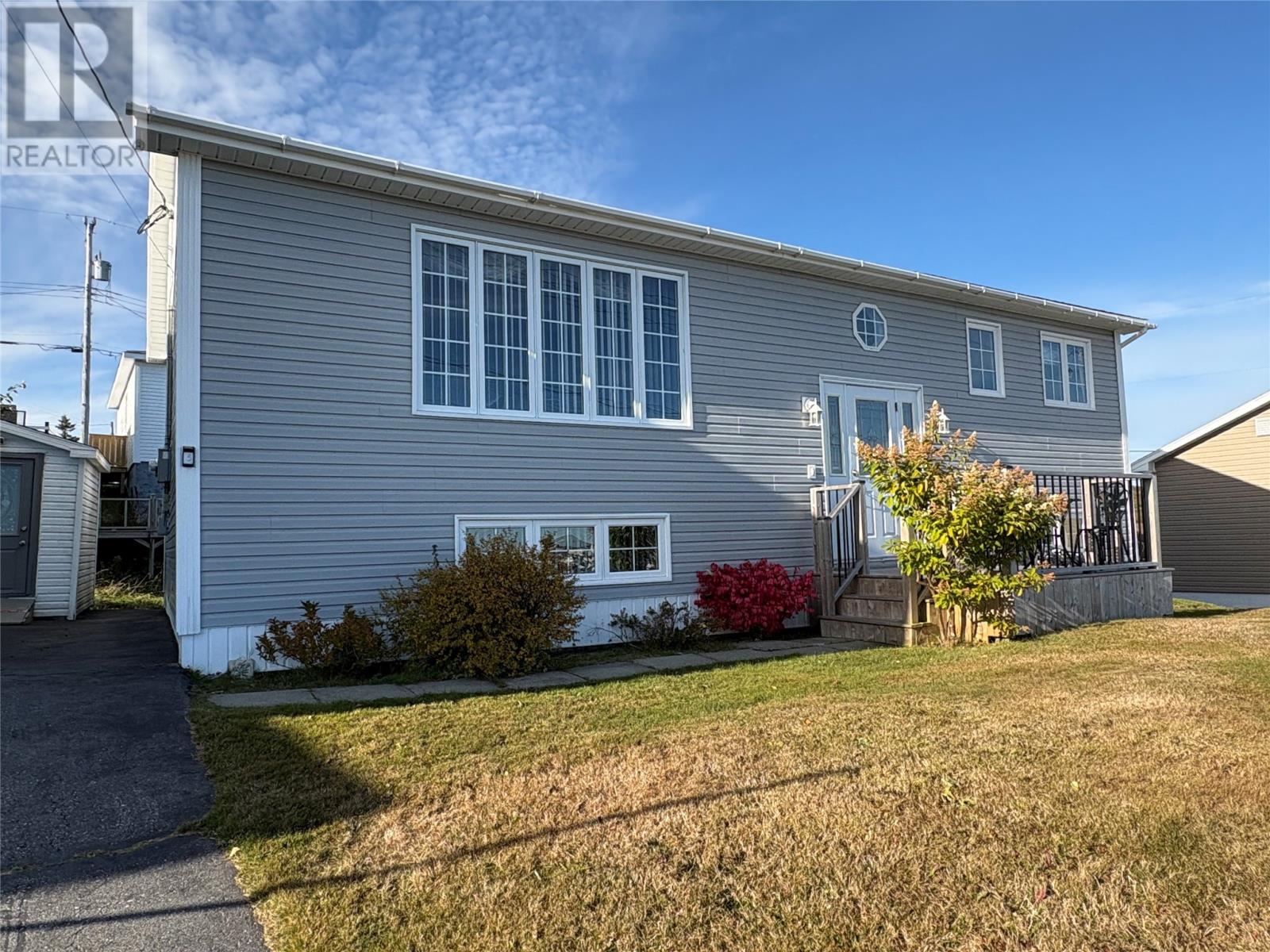
5 Second Ave
5 Second Ave
Highlights
Description
- Home value ($/Sqft)$130/Sqft
- Time on Housefulnew 4 days
- Property typeSingle family
- StyleBungalow
- Year built1962
- Mortgage payment
Priced to sell. Well maintained and completely move in ready. This 4 bedroom two bath home is a must see. Main living area features spacious living room with large window providing an amazing view of the ocean. Adjoining the living room is the kitchen and formal dining room. The kitchen has solid oak cabinets with loads of storage and ample counter space. Rounding out the main level are three sizeable bedrooms complete with closets and a 4 piece main bath. The lower level basement is home to the family room, laundry room, home office, 4 th bedroom, 3 piece bath and workshop. This is an ideal family home or a downsizing option. Comes with all major appliances including fridge, stove, dishwasher, microwave, washer and dryer. On the exterior, one will find front and rear decks, small storage shed and paved driveway. Call today to view. (id:63267)
Home overview
- Heat source Electric
- Heat type Baseboard heaters
- Sewer/ septic Municipal sewage system
- # total stories 1
- # full baths 2
- # total bathrooms 2.0
- # of above grade bedrooms 4
- Flooring Carpeted, hardwood, laminate, other
- View Ocean view
- Lot size (acres) 0.0
- Building size 1728
- Listing # 1291637
- Property sub type Single family residence
- Status Active
- Workshop 12m X 16m
Level: Basement - Recreational room 16m X 18m
Level: Basement - Bathroom (# of pieces - 1-6) 4m X 10m
Level: Basement - Bedroom 10m X 13m
Level: Basement - Office 8m X 12m
Level: Basement - Laundry 8m X 12m
Level: Basement - Kitchen 11m X 12m
Level: Main - Living room 11m X 19m
Level: Main - Dining room 9.6m X 12m
Level: Main - Bedroom 11m X 12m
Level: Main - Bedroom 11m X 11m
Level: Main - Bathroom (# of pieces - 1-6) 5m X 8m
Level: Main - Bedroom 8m X 11m
Level: Main
- Listing source url Https://www.realtor.ca/real-estate/29000776/5-second-avenue-port-aux-basques
- Listing type identifier Idx

$-597
/ Month

