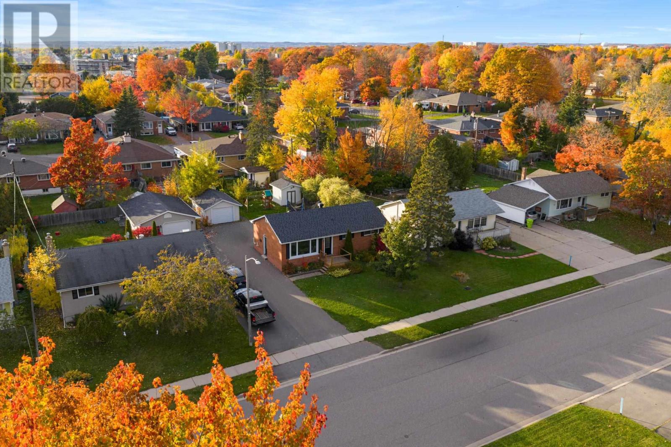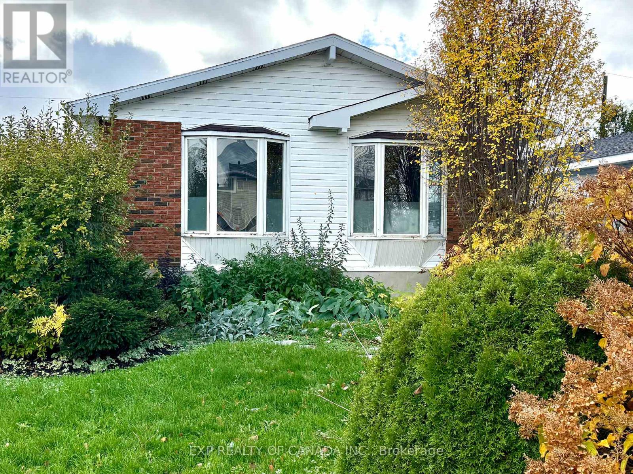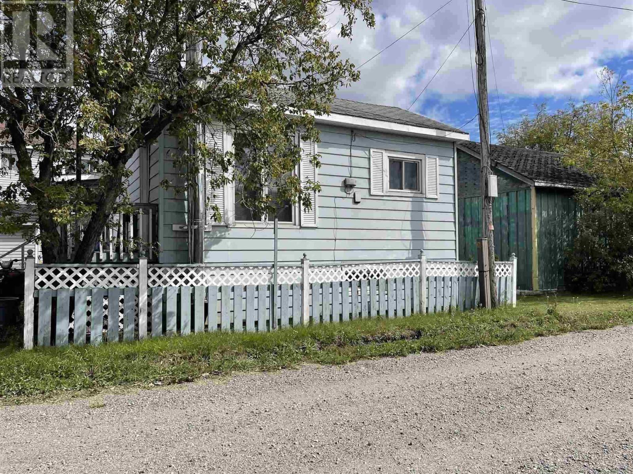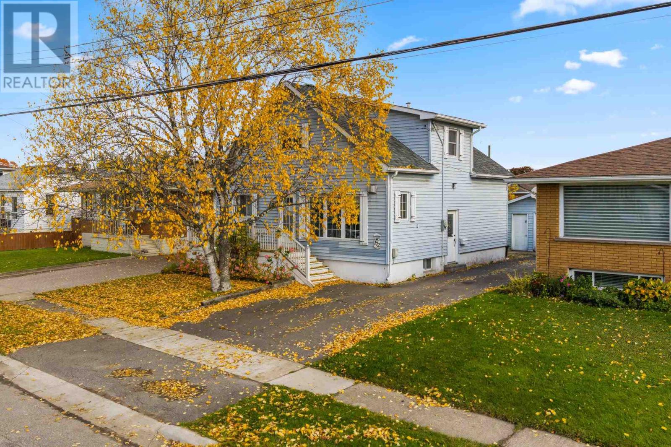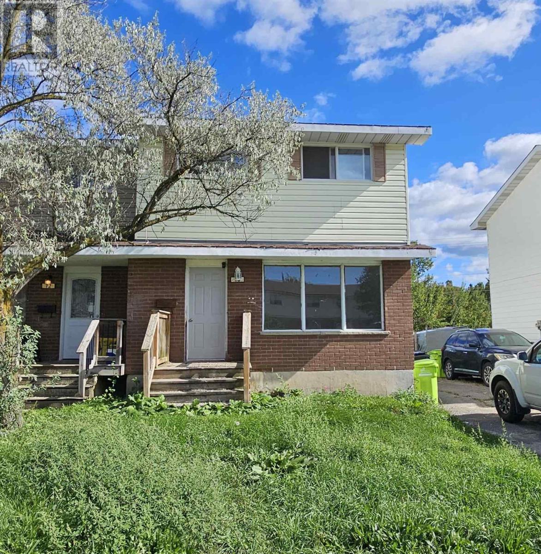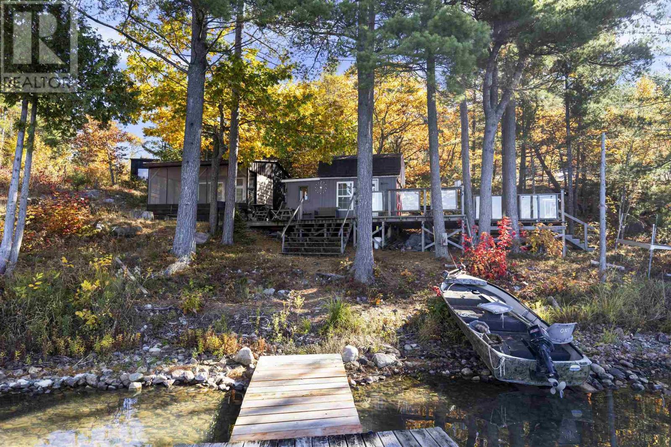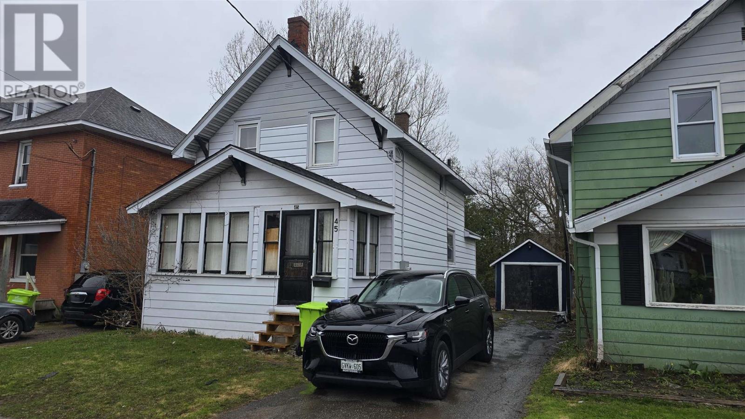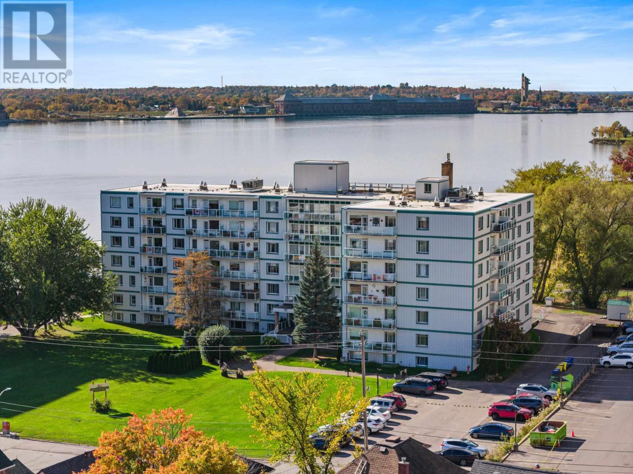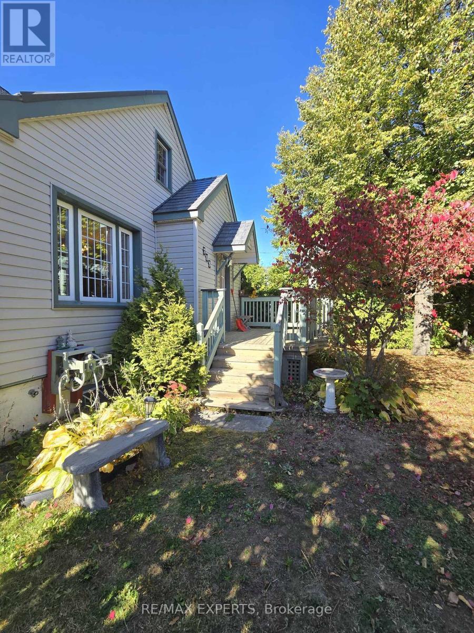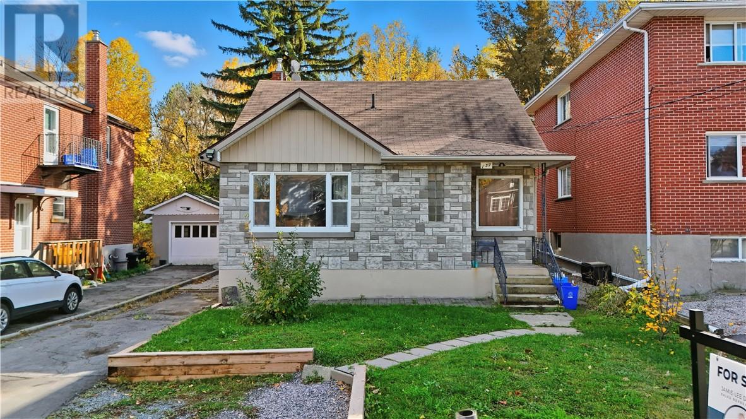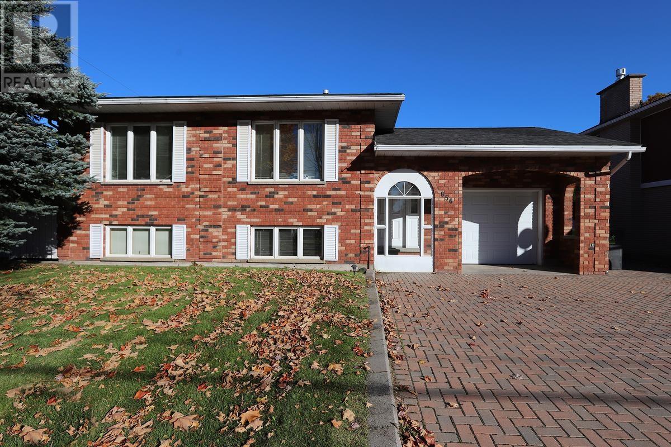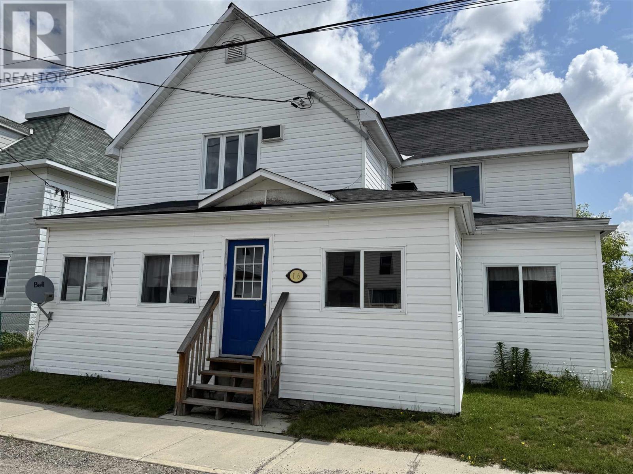
Highlights
Description
- Time on Houseful117 days
- Property typeSingle family
- Style2 level
- Year built1930
- Mortgage payment
Spacious Two-Storey Home with Incredible Potential in the Heart of Chapleau! This large two-storey home is full of character and opportunity! Featuring two full kitchens and two full bathrooms, this property is ideal for a large family, multi-generational living, or a potential income-generating setup. The home has updated windows, shingles, generator hookup, hot water heater, 200 amp service. Perfectly positioned in a central location, you'll be within easy walking distance to all the essentials—schools, churches, the post office, grocery stores, the central business district, and more. Outdoor enthusiasts will love the proximity to recreational trails and the beautiful Chapleau River, just steps away. With ample space, functional layout, and unbeatable location, this home offers endless possibilities. Don’t miss your chance to turn this versatile property into your dream home or investment opportunity! (id:63267)
Home overview
- Cooling Air conditioned
- Heat source Electric, oil, wood
- Heat type Forced air
- Sewer/ septic Sanitary sewer
- # total stories 2
- Fencing Fenced yard
- # full baths 2
- # total bathrooms 2.0
- # of above grade bedrooms 3
- Subdivision Chapleau
- Lot size (acres) 0.0
- Listing # Sm251689
- Property sub type Single family residence
- Status Active
- Bedroom 9m X 8.5m
Level: 2nd - Bedroom 8m X 11.3m
Level: 2nd - Kitchen 10.1m X 12.8m
Level: 2nd - Living room 10.6m X 16.5m
Level: 2nd - Bathroom 13m X 5.1m
Level: 2nd - Bedroom 12.5m X 11.6m
Level: Main - Bathroom 7.1m X 11.4m
Level: Main - Living room 15.9m X 12.3m
Level: Main - Kitchen 13.4m X 14.8m
Level: Main - Den 15.3m X 11.3m
Level: Main
- Listing source url Https://www.realtor.ca/real-estate/28525299/16-lansdowne-st-s-chapleau-chapleau
- Listing type identifier Idx

$-611
/ Month

