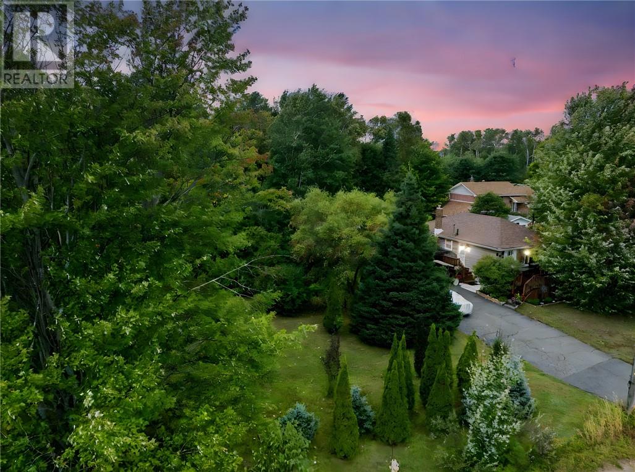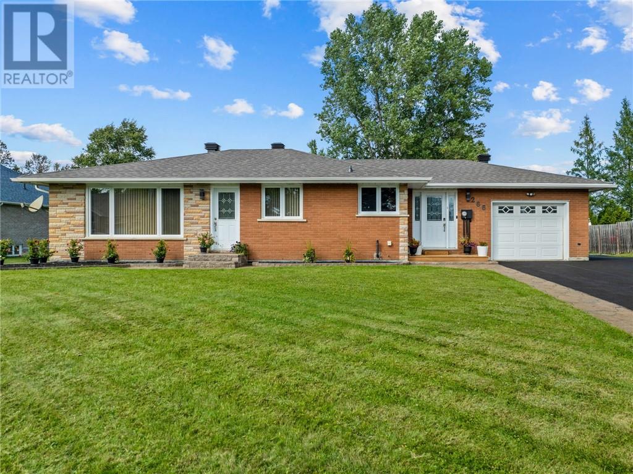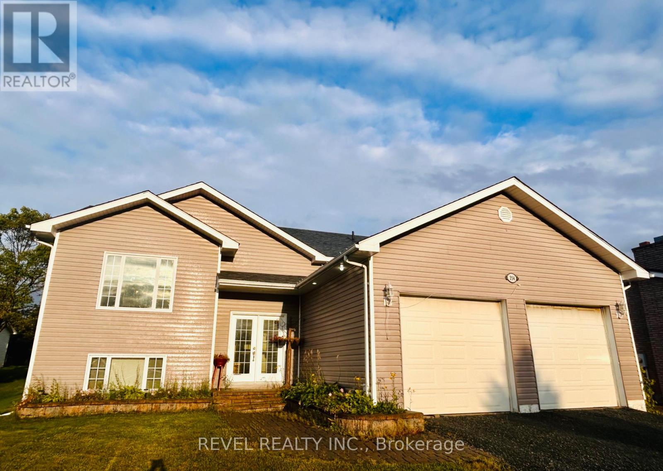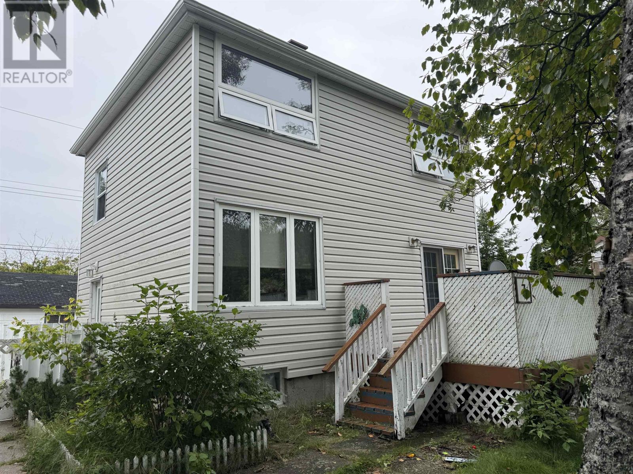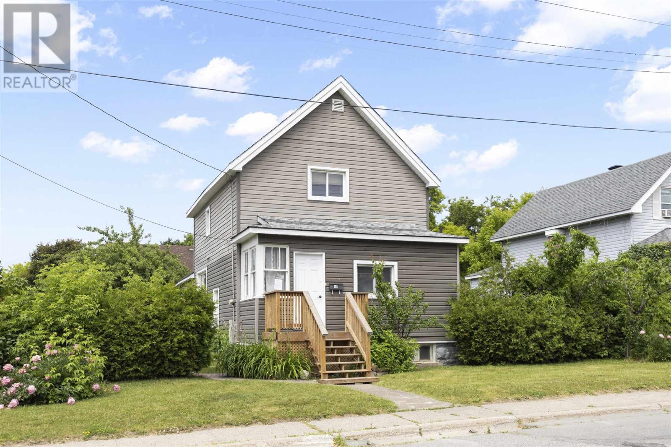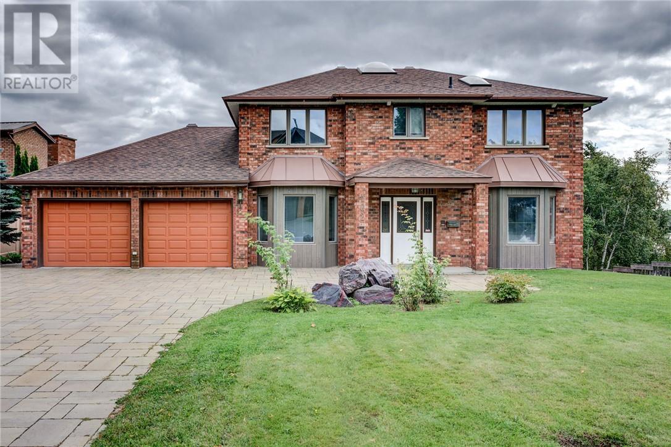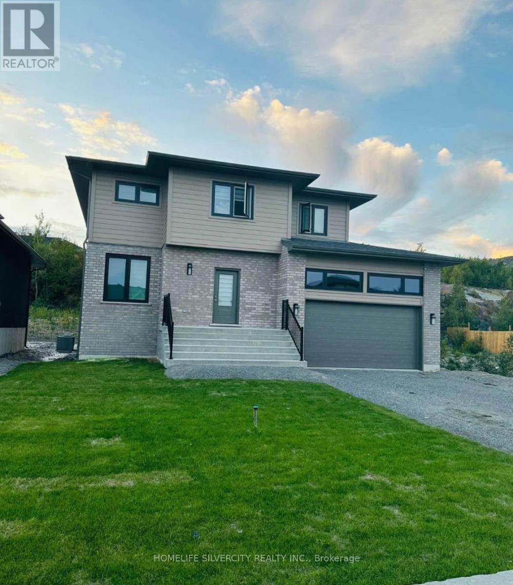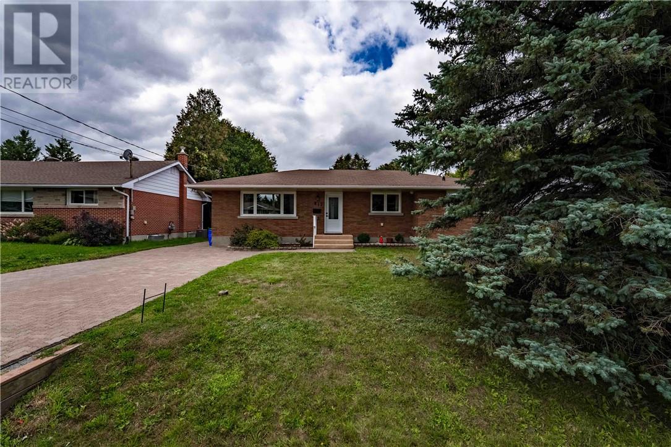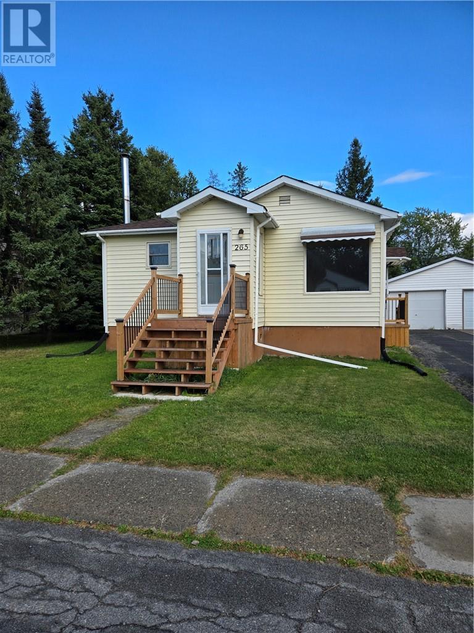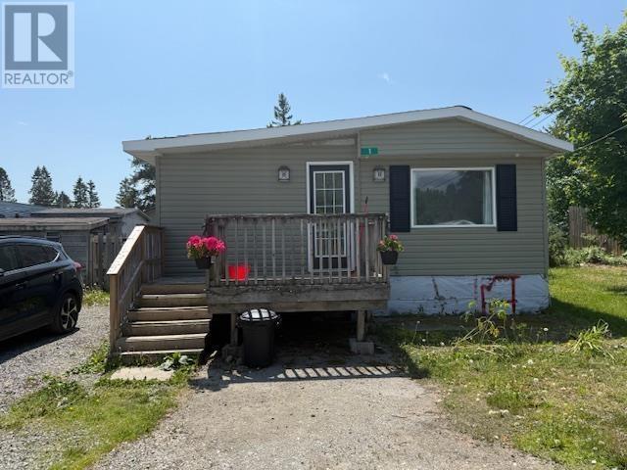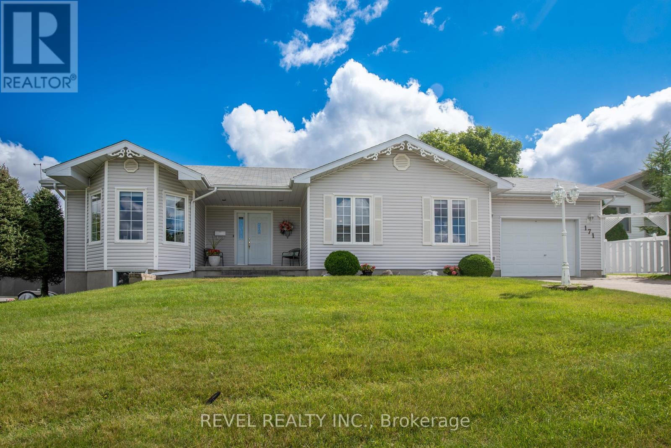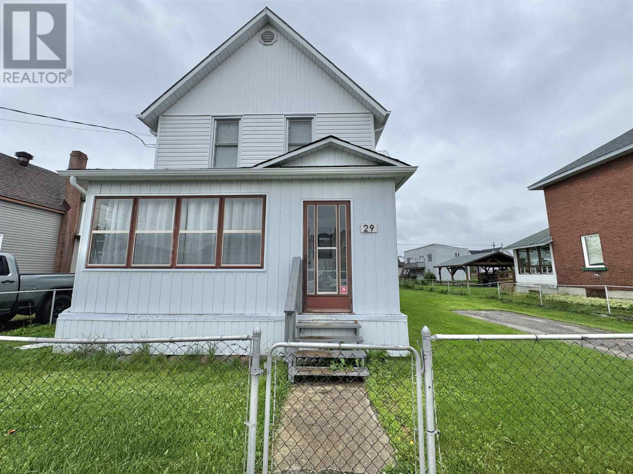
Highlights
Description
- Home value ($/Sqft)$165/Sqft
- Time on Houseful38 days
- Property typeSingle family
- Style2 level
- Year built1910
- Mortgage payment
Step into this spacious and bright 4-bedroom, 1.5-bath character home, set on a generously sized lot with a fully fenced yard—perfect for families, pets, and entertaining. Full of charm and warmth, this home offers the best of both classic style and modern upgrades. Inside, you’ll find an inviting layout filled with natural light and room to grow. The spacious kitchen features sleek stainless steel appliances, making meal prep a breeze. The on-demand hot water heating system ensures energy efficiency and consistent comfort throughout the seasons. Enjoy peace of mind with vinyl windows and a durable metal roof, both offering long-term value and low maintenance. This is a fantastic opportunity to own a home with character, space, and key updates already in place. Don't miss out on this move-in-ready gem with endless potential—schedule your viewing today! (id:63267)
Home overview
- Heat source Propane
- Heat type Boiler
- Sewer/ septic Sanitary sewer
- # total stories 2
- Fencing Fenced yard
- # full baths 1
- # half baths 1
- # total bathrooms 2.0
- # of above grade bedrooms 4
- Subdivision Chapleau
- Lot size (acres) 0.0
- Building size 1518
- Listing # Sm252086
- Property sub type Single family residence
- Status Active
- Bedroom 8.7m X 7m
Level: 2nd - Bedroom 9.1m X 12.1m
Level: 2nd - Bathroom 6.2m X 5.8m
Level: 2nd - Bedroom 9.1m X 12.5m
Level: 2nd - Bedroom 12m X 8.4m
Level: 2nd - Kitchen 13m X 12.11m
Level: Basement - Bathroom 6.3m X 4.2m
Level: Main - Laundry 11.9m X 15m
Level: Main - Living room 11.6m X 11.8m
Level: Main - Dining room 15.4m X 11.5m
Level: Main
- Listing source url Https://www.realtor.ca/real-estate/28666004/29-aberdeen-st-s-chapleau-chapleau
- Listing type identifier Idx

$-666
/ Month

