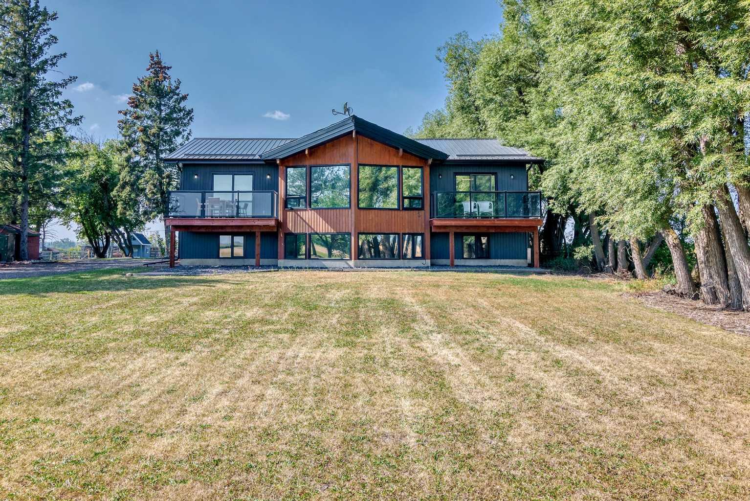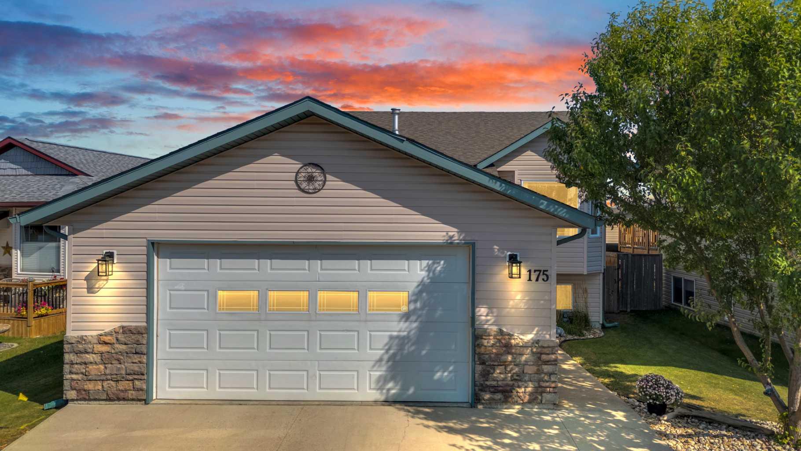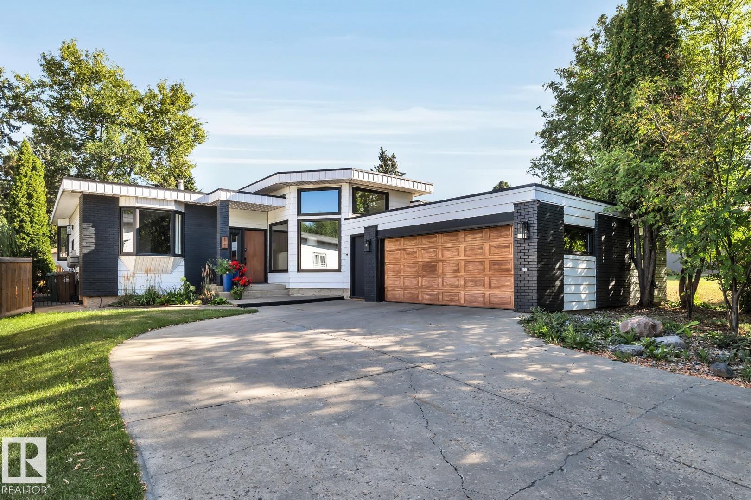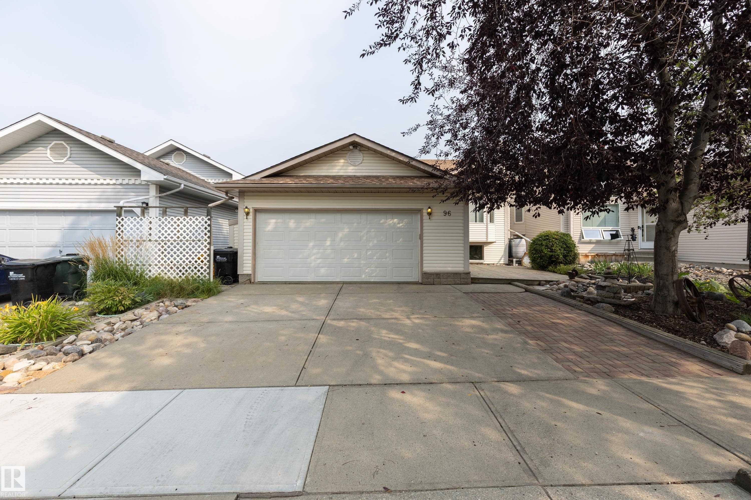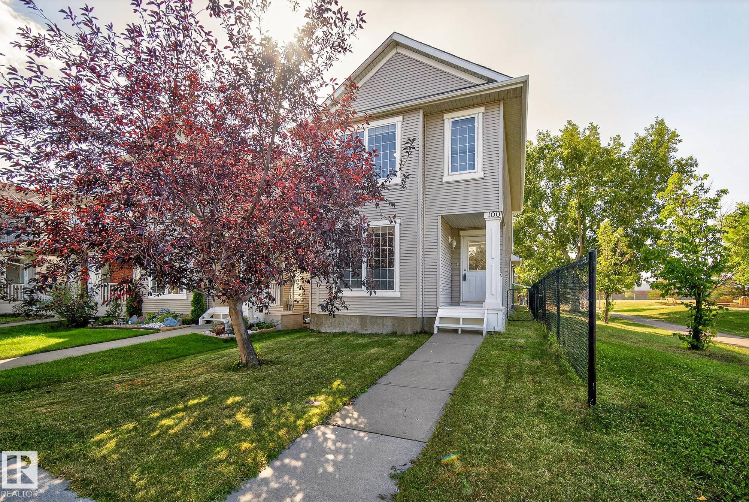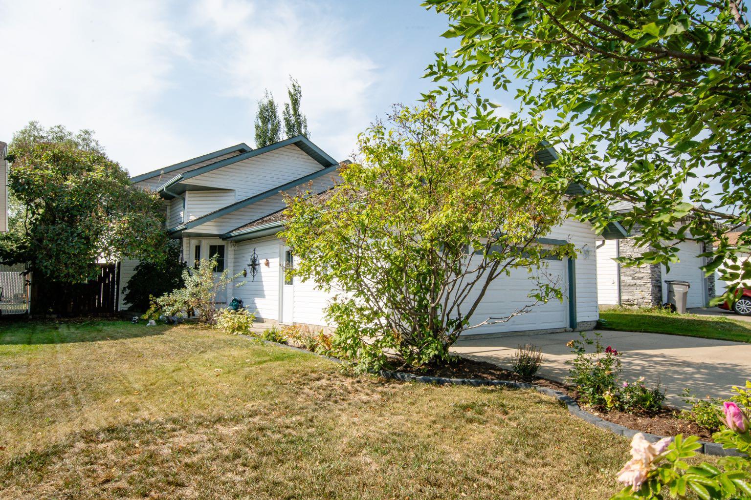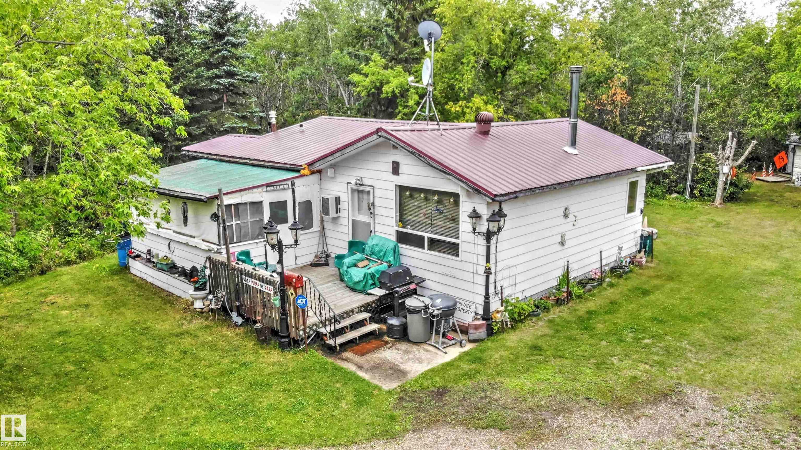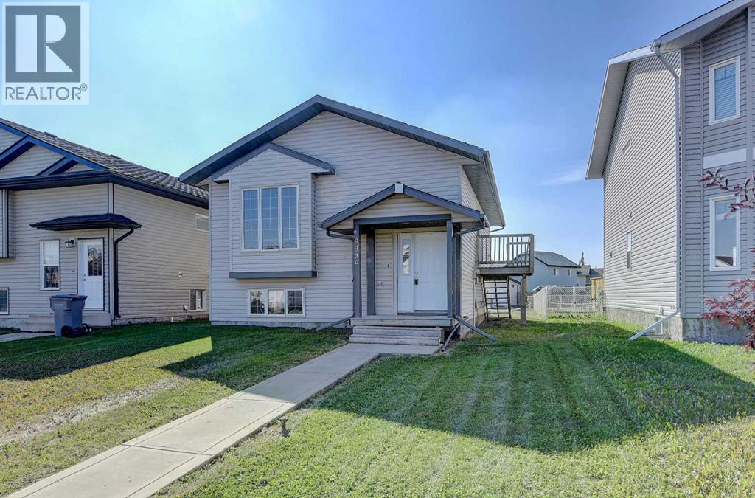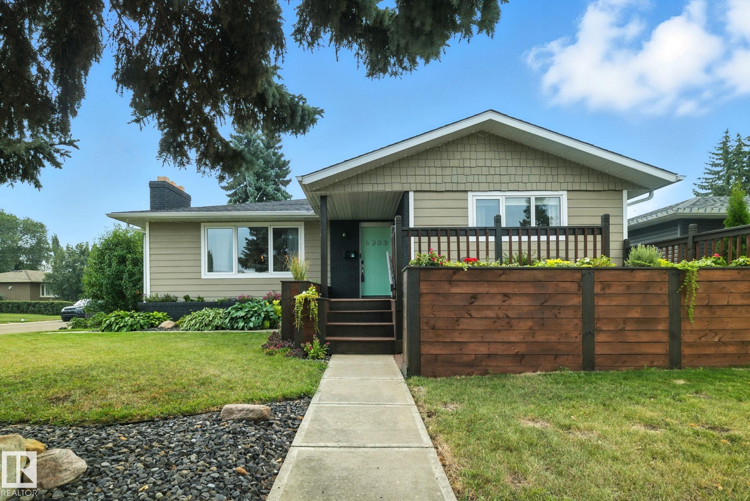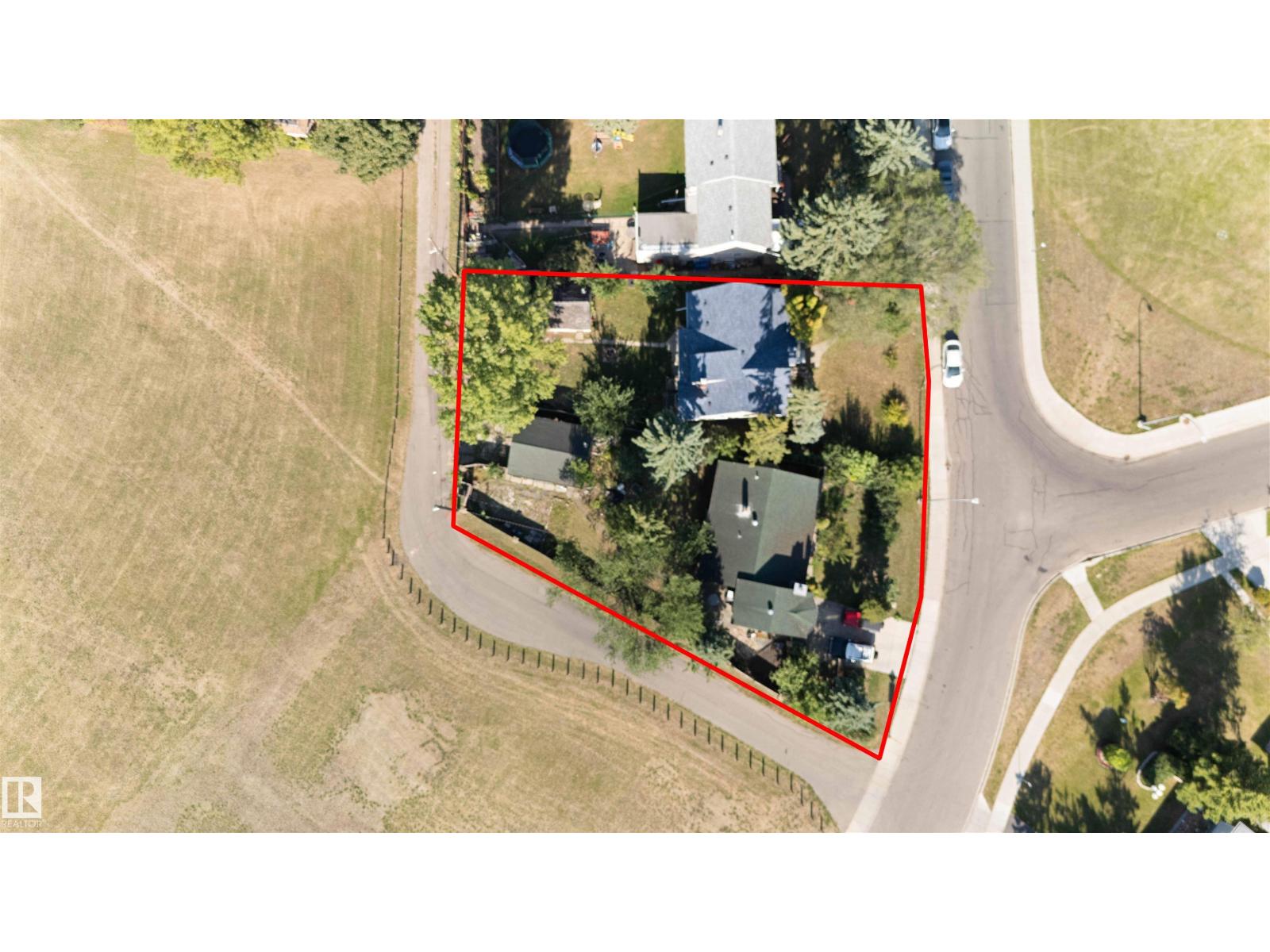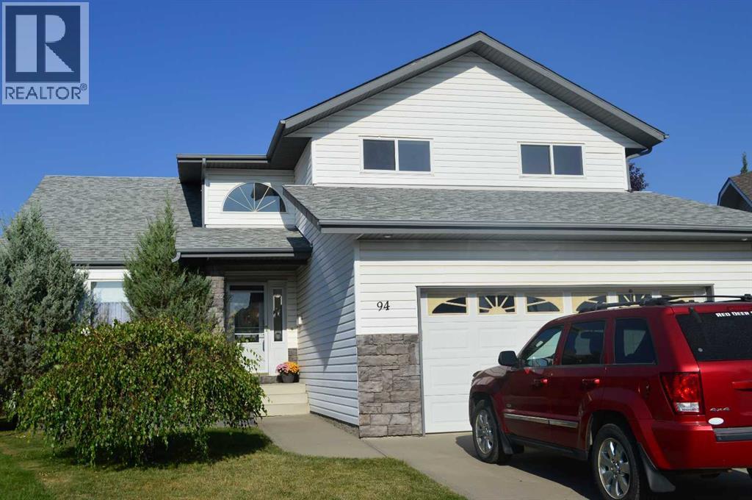- Houseful
- BC
- Charlie Lake
- V0C
- 13109 Sunnyside Dr
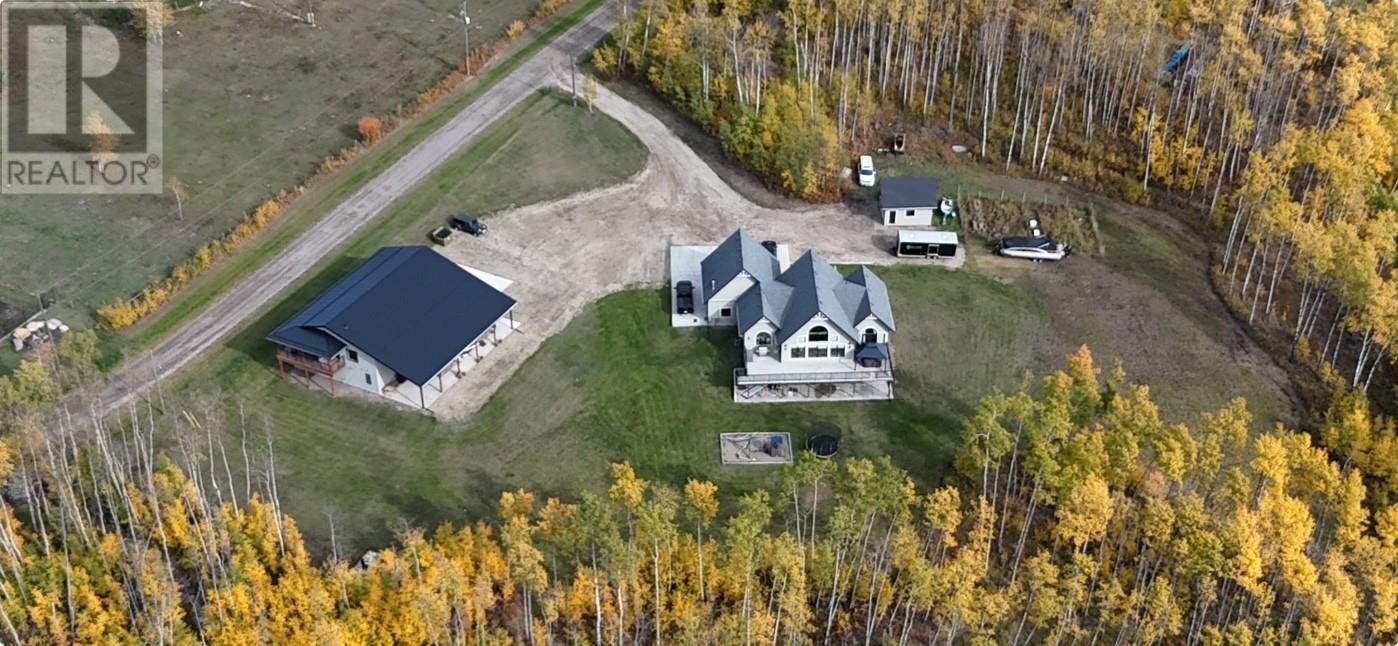
Highlights
This home is
290%
Time on Houseful
184 Days
Home features
Primary suite
School rated
6.3/10
Description
- Home value ($/Sqft)$499/Sqft
- Time on Houseful184 days
- Property typeSingle family
- Median school Score
- Lot size5.78 Acres
- Year built2008
- Garage spaces2
- Mortgage payment
5.782 acres of serene land with 6 spacious bedrooms & 3 well-appointed bathrooms, this home offers unparalleled comfort & luxury. Main floor features vaulted ceilings, expansive windows that fill the space with natural light, amazing chef's kitchen with gas stove & plenty of cupboard space. Walk-out onto your full width deck to enjoy your morning coffee. Relax in your master bedroom with high windows & large 5 pce ensuite. In the basement we have 3 large bedrooms, in-floor heat throughout & a walk out patio. The 40' x 60' detached shop is the cherry on top with the gym/guest bedroom with balcony with views of the lake, OH radiant heat, kitchen & 3 pce bath not to mention the attached covered RV storage with full concrete apron. (id:63267)
Home overview
Amenities / Utilities
- Cooling Central air conditioning
- Heat source Natural gas
- Heat type Forced air
Exterior
- # total stories 2
- Roof Conventional
- # garage spaces 2
- Has garage (y/n) Yes
Interior
- # full baths 3
- # total bathrooms 3.0
- # of above grade bedrooms 6
- Has fireplace (y/n) Yes
Lot/ Land Details
- Lot dimensions 5.78
Overview
- Lot size (acres) 5.78
- Building size 3978
- Listing # R2973389
- Property sub type Single family residence
- Status Active
Rooms Information
metric
- 4.267m X 7.671m
Level: Above - Family room 8.712m X 6.477m
Level: Basement - Storage 5.842m X 2.642m
Level: Basement - Laundry 3.048m X 3.658m
Level: Basement - 6th bedroom 4.039m X 4.039m
Level: Basement - 4th bedroom 3.404m X 4.039m
Level: Basement - 5th bedroom 3.886m X 4.496m
Level: Basement - 3rd bedroom 2.845m X 4.14m
Level: Main - 2nd bedroom 2.845m X 4.14m
Level: Main - Kitchen 4.14m X 7.036m
Level: Main - Living room 8.23m X 6.426m
Level: Main - Primary bedroom 5.334m X 5.893m
Level: Main - Dining room 8.23m X 2.743m
Level: Main
SOA_HOUSEKEEPING_ATTRS
- Listing source url Https://www.realtor.ca/real-estate/27980062/13109-sunnyside-drive-charlie-lake
- Listing type identifier Idx
The Home Overview listing data and Property Description above are provided by the Canadian Real Estate Association (CREA). All other information is provided by Houseful and its affiliates.

Lock your rate with RBC pre-approval
Mortgage rate is for illustrative purposes only. Please check RBC.com/mortgages for the current mortgage rates
$-5,293
/ Month25 Years fixed, 20% down payment, % interest
$
$
$
%
$
%

Schedule a viewing
No obligation or purchase necessary, cancel at any time

