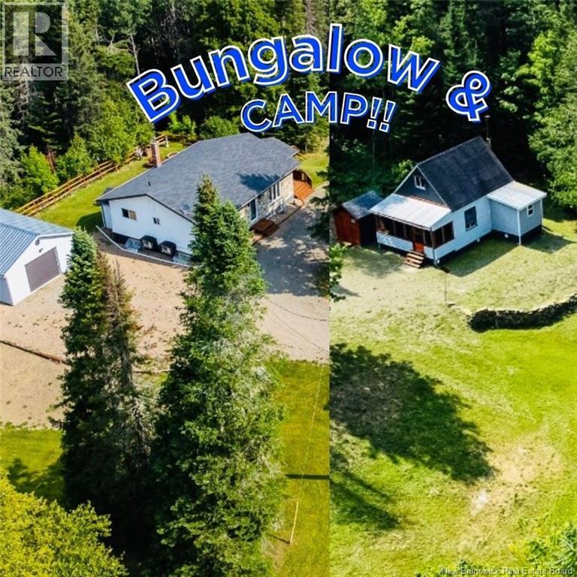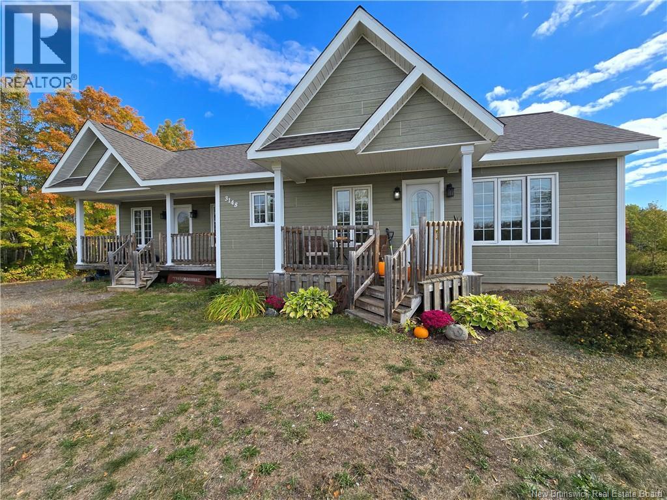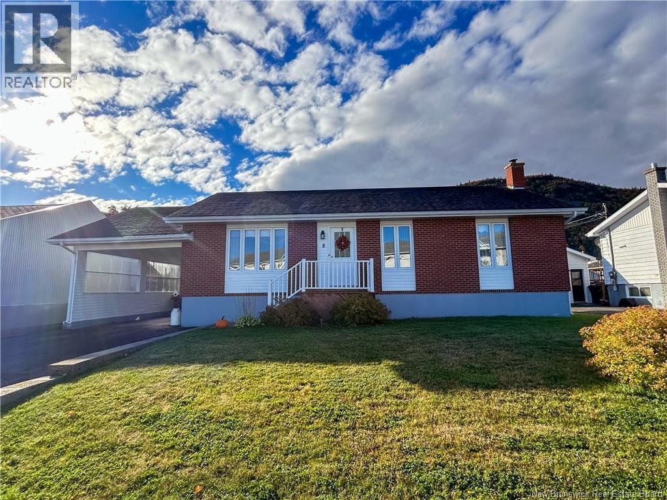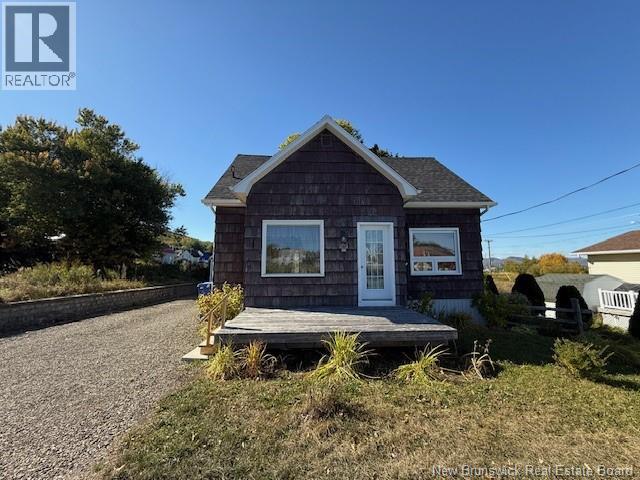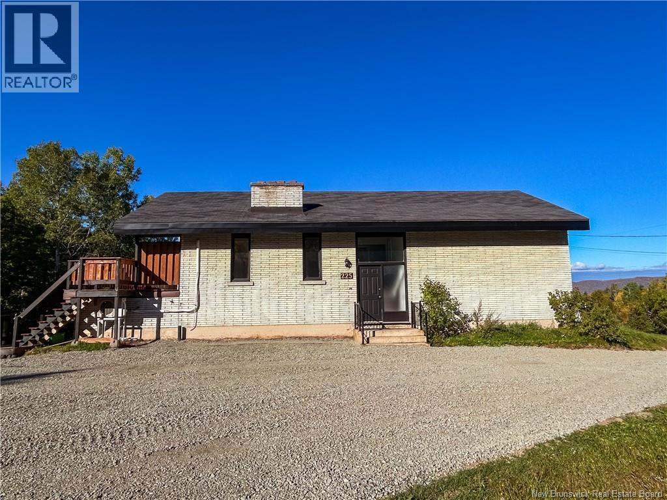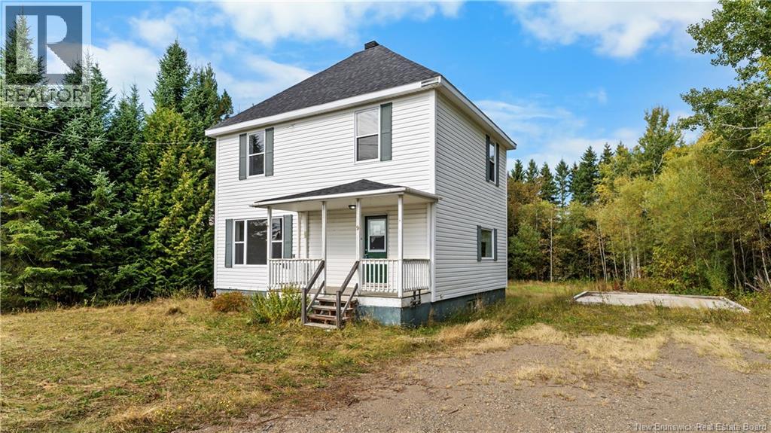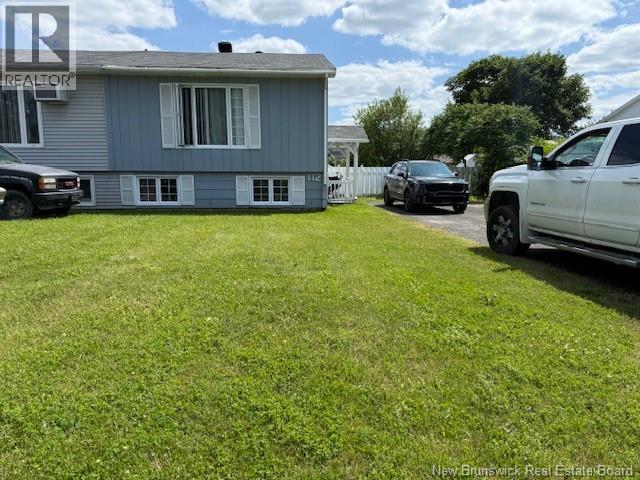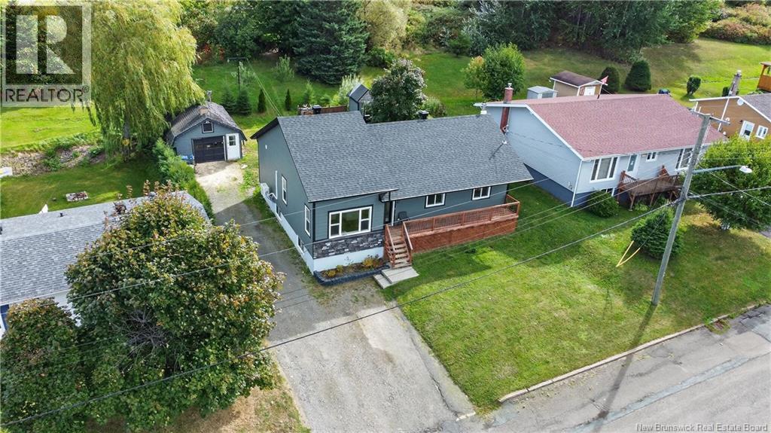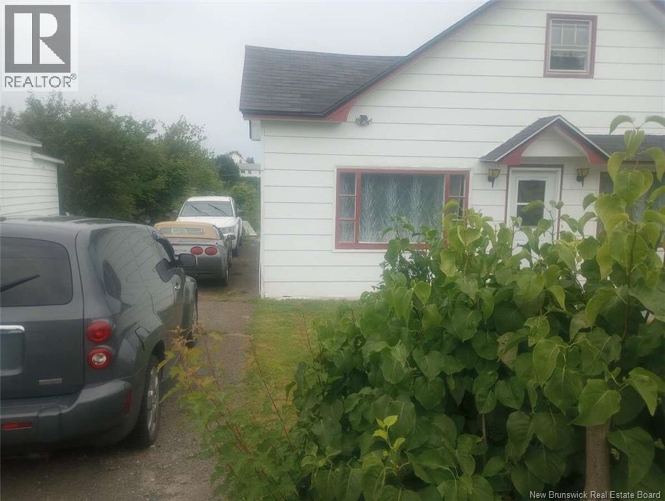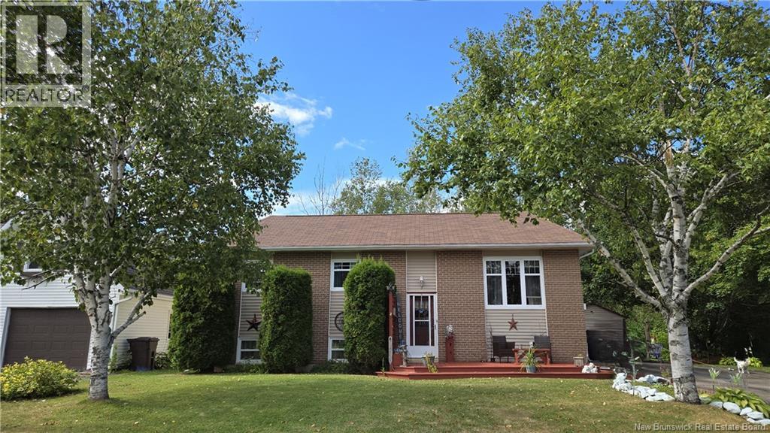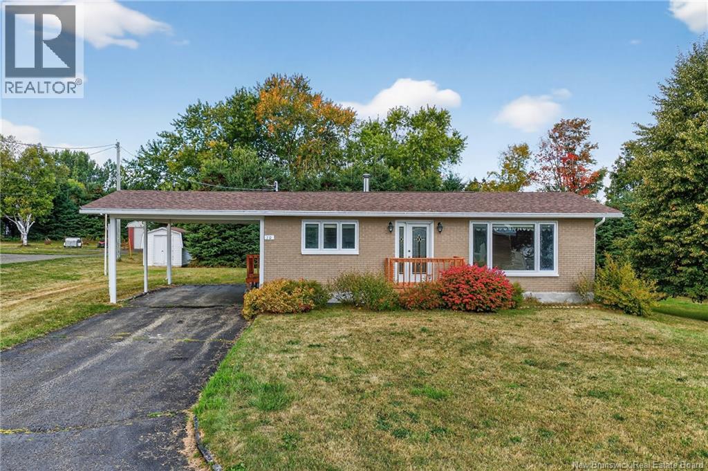
Highlights
Description
- Home value ($/Sqft)$281/Sqft
- Time on Housefulnew 3 days
- Property typeSingle family
- StyleBungalow
- Lot size0.37 Acre
- Year built1969
- Mortgage payment
Bay views, bonus space, and central air-all for under $230K. At 10 Bernard Street, youll sip your morning coffee while gazing out at the Bay of Chaleur from your living room window or front yard, knowing you scored a home that checks boxes most buyers only dream about. Officially a 2-bedroom, this bungalow hides a secret: the finished basement already includes a private bedroom, a 3-piece bathroom combined with the laundry room, and a huge rec room ready for movie marathons, gym sessions, or game nights. On the main floor, the bonus room is just a set of doors away from giving you a true 3-bedroom layout. Add in the comfort of a ducted heating and air conditioning system, gleaming hardwood floors, and a layout that flexes with your lifestyle, and youve got a property thats not just move-in ready-its a steal that feels almost too good to be true. (id:63267)
Home overview
- Cooling Heat pump
- Heat type Heat pump
- Sewer/ septic Municipal sewage system
- # total stories 1
- # full baths 2
- # total bathrooms 2.0
- # of above grade bedrooms 2
- Flooring Ceramic, laminate, wood
- Lot dimensions 1508
- Lot size (acres) 0.3726217
- Building size 819
- Listing # Nb127083
- Property sub type Single family residence
- Status Active
- Bathroom (# of pieces - 3) 2.007m X 1.626m
Level: Basement - Recreational room 3.404m X 7.29m
Level: Basement - Utility 3.404m X 7.29m
Level: Basement - Bedroom 3.404m X 3.023m
Level: Basement - Laundry 2.311m X 2.565m
Level: Basement - Office 2.464m X 3.962m
Level: Main - Primary bedroom 3.505m X 3.556m
Level: Main - Living room 3.48m X 5.156m
Level: Main - Bathroom (# of pieces - 4) 1.524m X 2.337m
Level: Main - Kitchen 3.48m X 5.461m
Level: Main
- Listing source url Https://www.realtor.ca/real-estate/28896072/10-bernard-street-charlo
- Listing type identifier Idx

$-613
/ Month


