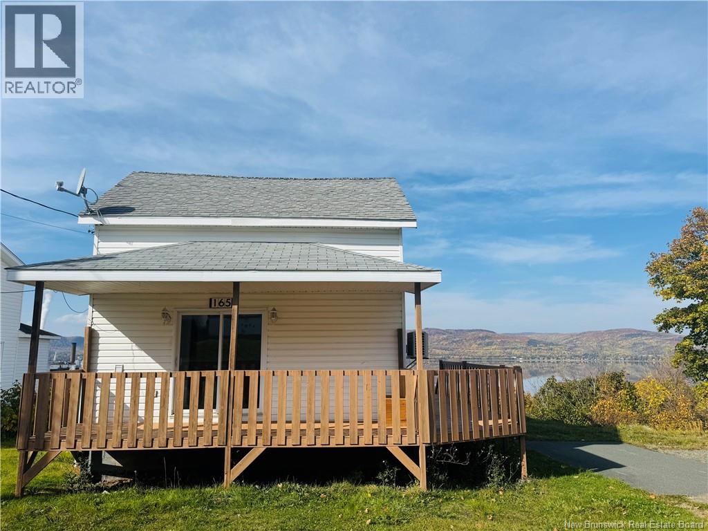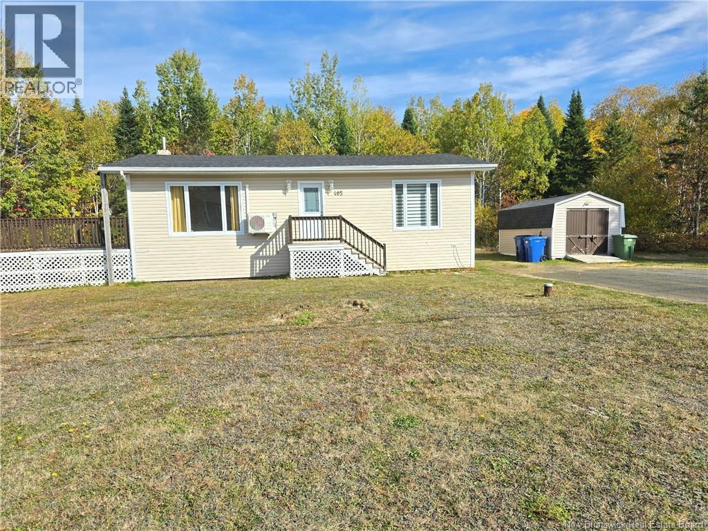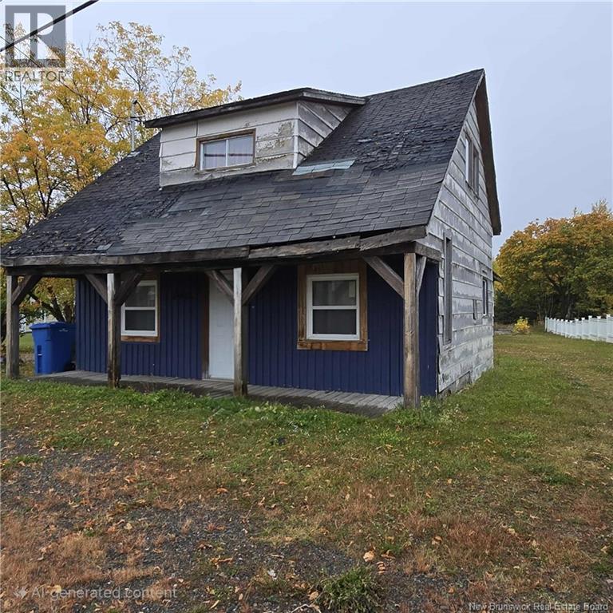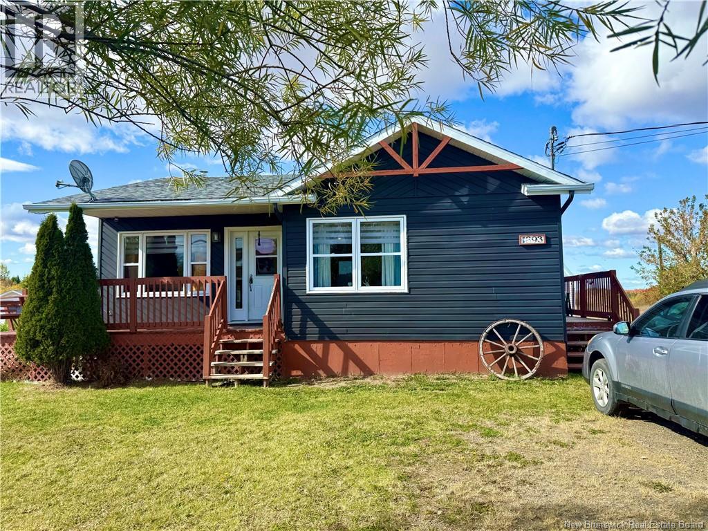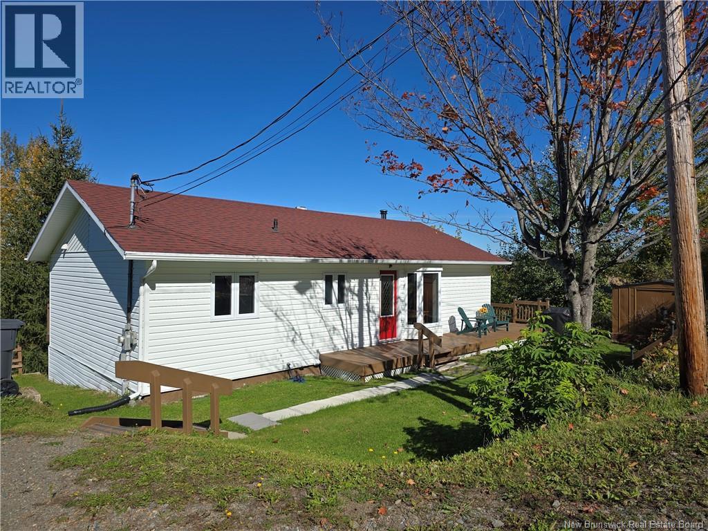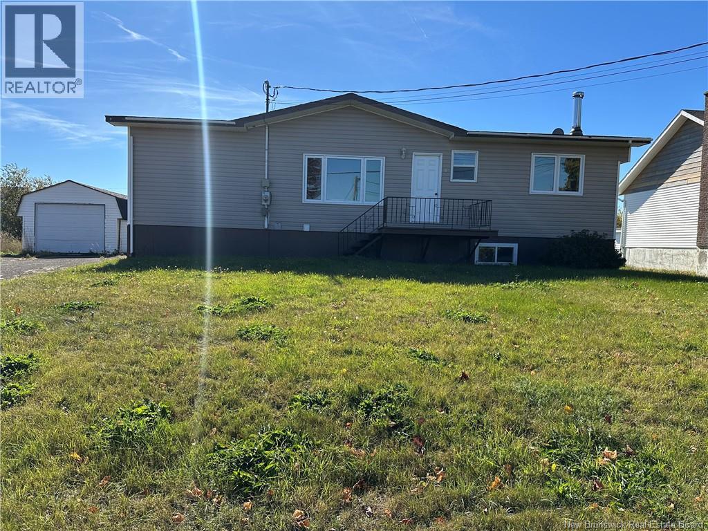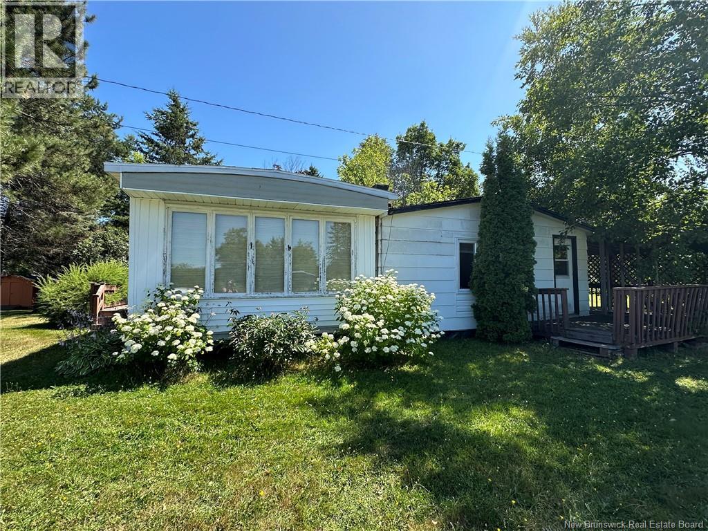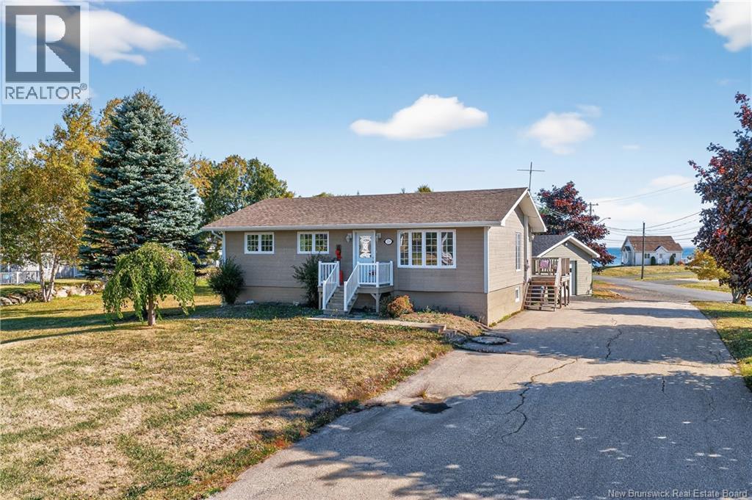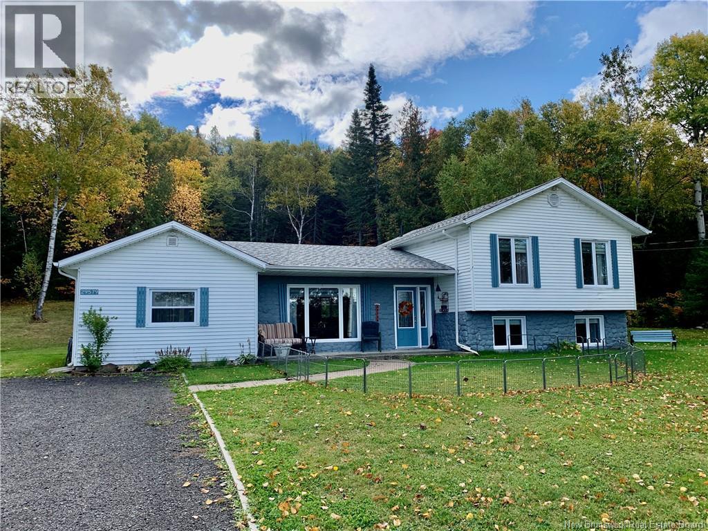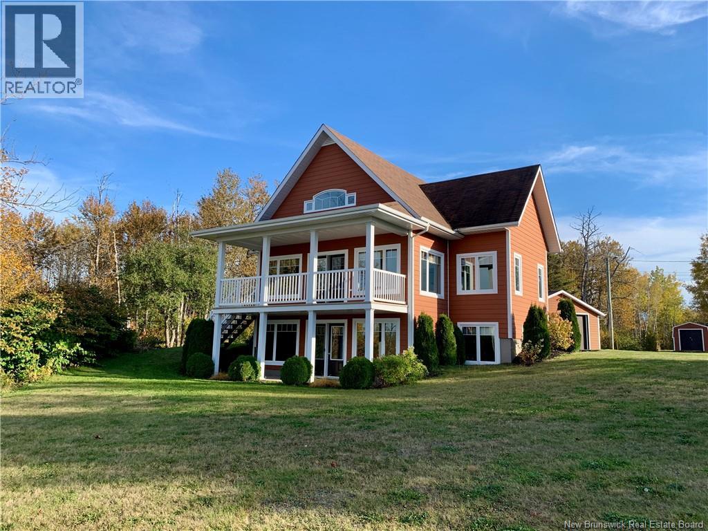
Highlights
Description
- Home value ($/Sqft)$202/Sqft
- Time on Housefulnew 12 hours
- Property typeSingle family
- Style2 level
- Lot size1.23 Acres
- Year built2010
- Mortgage payment
Built in 2010, Situated in a quiet cul-de-sac this beautiful home offers stunning water views and is safely located across the road from the water front. With it's many windows oriented towards the view this property feels spacious and luxurious. It features engineered wood siding, a vinyl-covered deck, and a thoughtfully landscaped yard with a peaceful brook nearby. Inside, the spacious open-concept living and dining area boasts cathedral ceilings, creating an airy and inviting atmosphere. Modern comforts include centralized heating and cooling with an air exchanger, ensuring year-round comfort, central vac for convenience. Enjoy the best of both worlds, elegant indoor living and a picturesque outdoor setting! Measurement are approximate, call you favorite REALTOR® today to schedule a visit (id:63267)
Home overview
- Cooling Heat pump, air exchanger
- Heat source Electric
- Heat type Heat pump
- Sewer/ septic Septic system
- Has garage (y/n) Yes
- # full baths 2
- # total bathrooms 2.0
- # of above grade bedrooms 3
- Flooring Ceramic, laminate
- Water body name Bay of chaleur
- Lot desc Landscaped
- Lot dimensions 4980
- Lot size (acres) 1.2305411
- Building size 1736
- Listing # Nb128061
- Property sub type Single family residence
- Status Active
- Utility 2.642m X 2.007m
Level: Basement - Family room 6.604m X 4.039m
Level: Basement - Bedroom 4.191m X 3.175m
Level: Basement - Bathroom (# of pieces - 3) 2.616m X 2.362m
Level: Basement - Bedroom 4.166m X 3.277m
Level: Basement - Other 2.565m X 2.007m
Level: Basement - Primary bedroom 4.547m X 3.708m
Level: Main - Other 2.565m X 1.778m
Level: Main - Kitchen 4.547m X 3.759m
Level: Main - Foyer 1.702m X 1.549m
Level: Main - Bathroom (# of pieces - 3) 2.921m X 2.743m
Level: Main - Living room / dining room 7.01m X 4.318m
Level: Main
- Listing source url Https://www.realtor.ca/real-estate/28959686/42-riverview-charlo
- Listing type identifier Idx

$-933
/ Month


