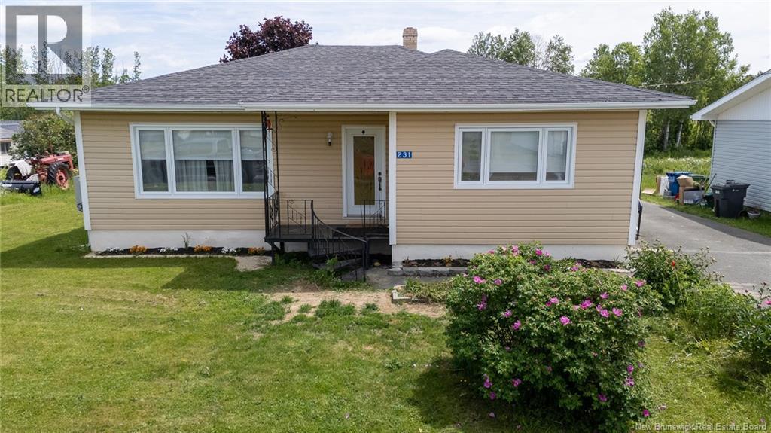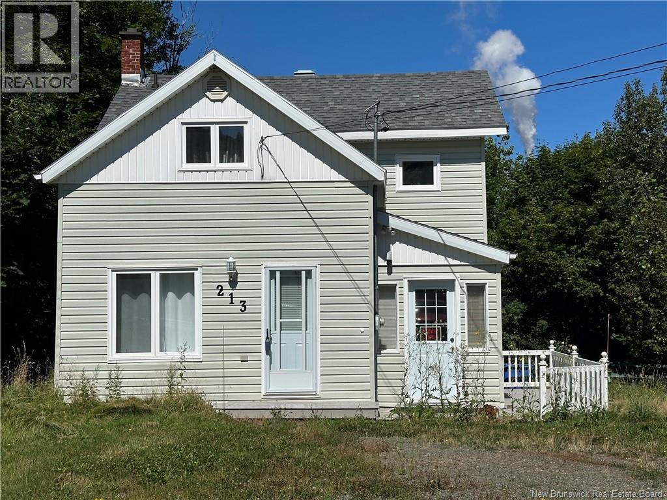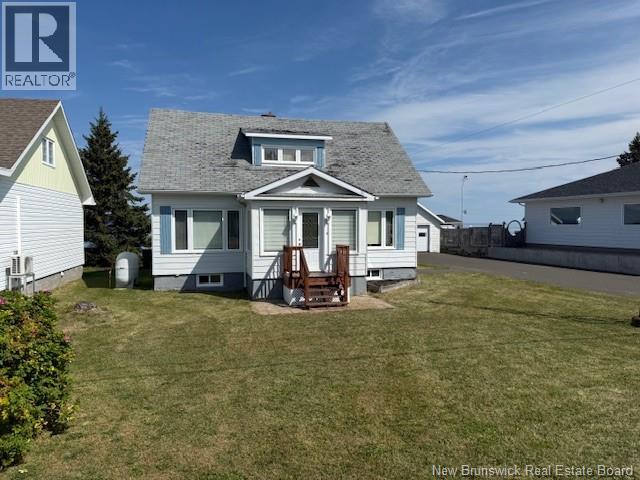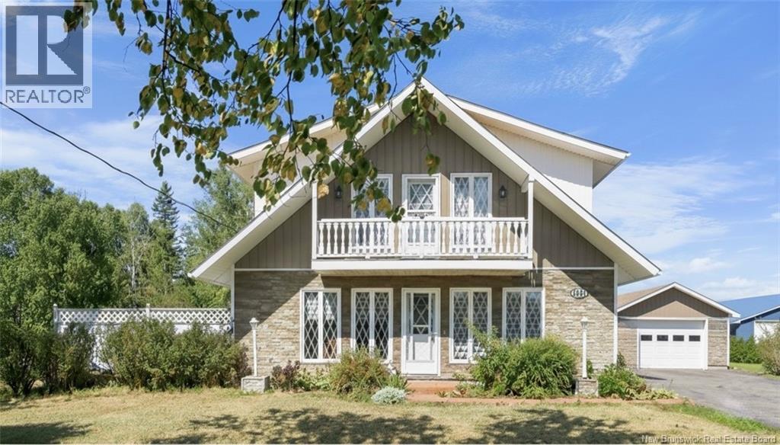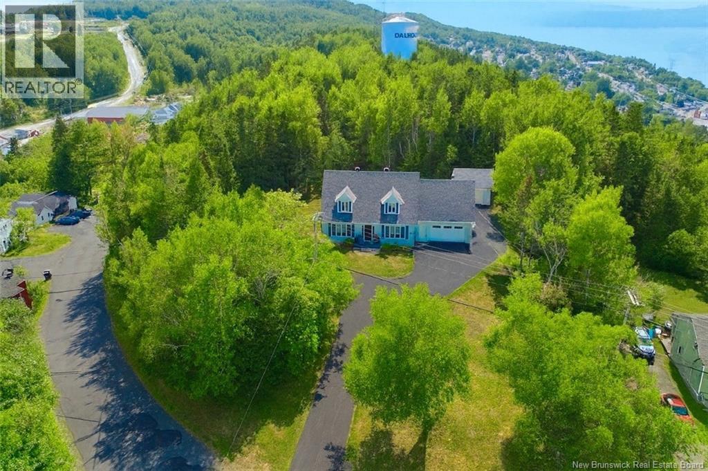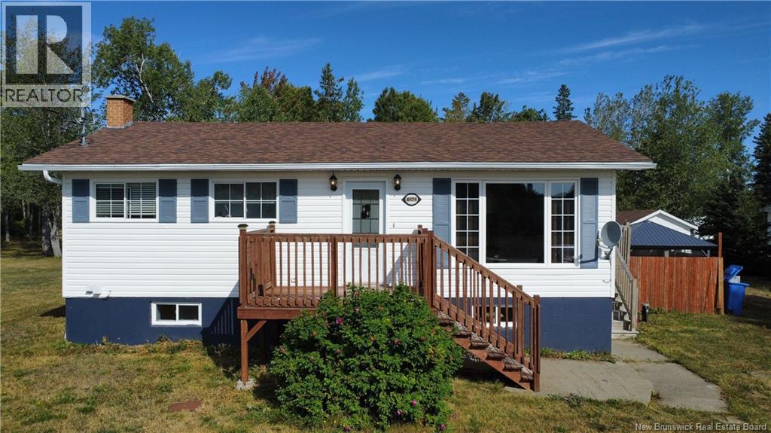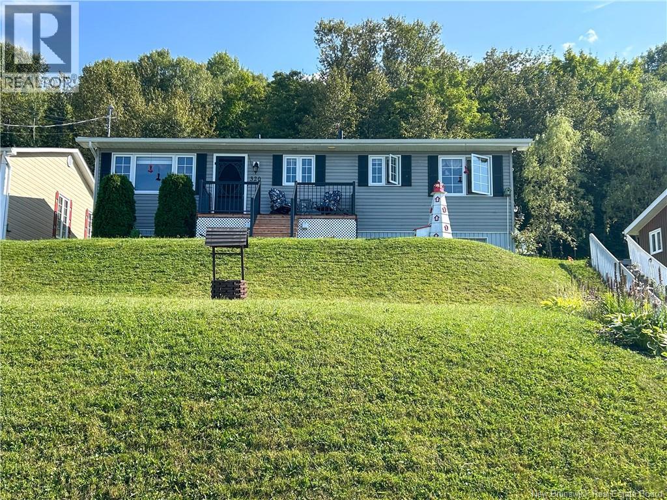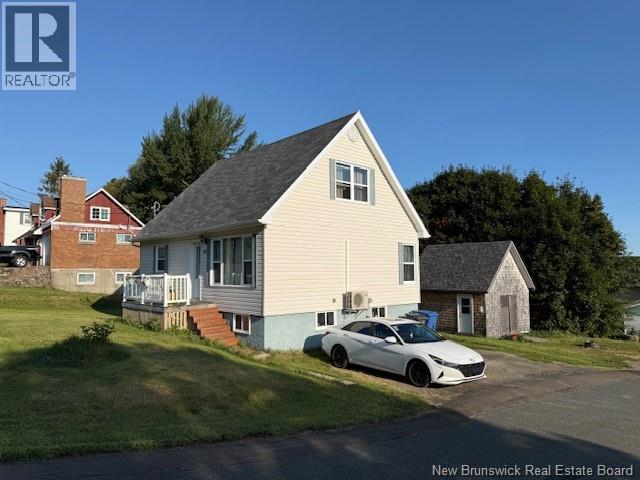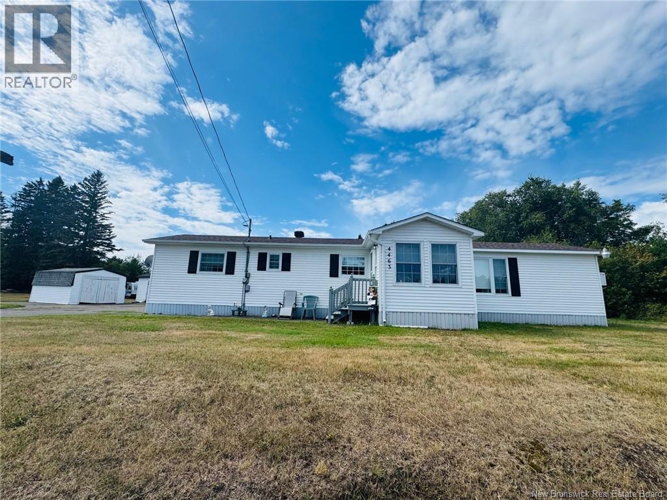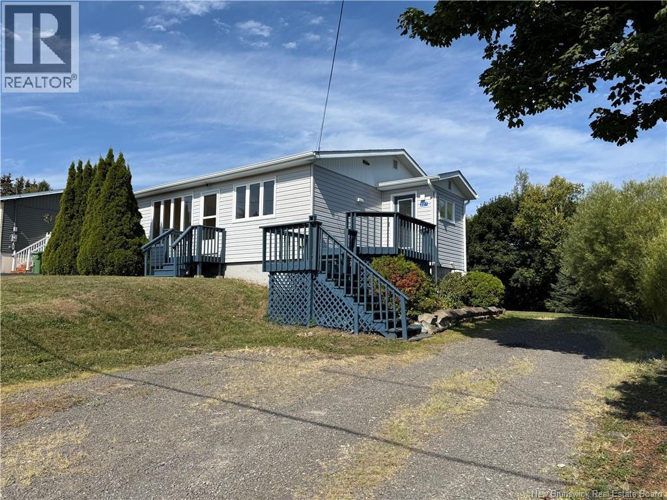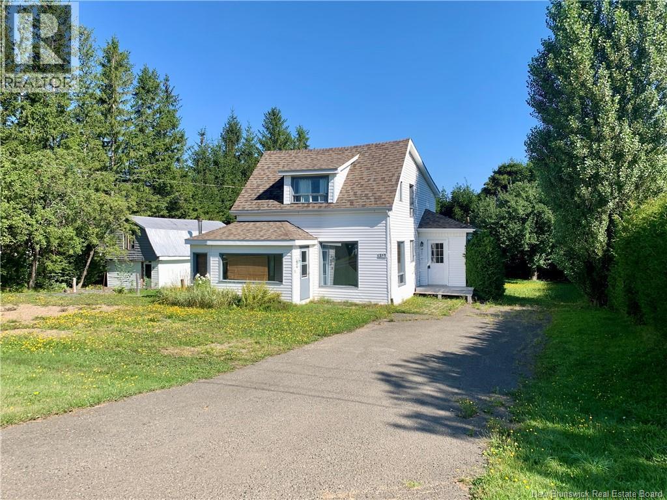
Highlights
Description
- Home value ($/Sqft)$87/Sqft
- Time on Housefulnew 3 days
- Property typeSingle family
- Style2 level
- Lot size0.34 Acre
- Mortgage payment
Nestled in the sought-after Village of Charlo, this charming home offers the perfect blend of comfort and convenience. Located near the center of the village with easy access to Hwy 11, youre just 10 km from Dalhousie and 30 km from Campbellton. A public beach access is only steps away, making it easy to enjoy the outdoors. The private backyard, surrounded by mature hedges, features an apple tree and a pear treean inviting space for children, pets, or simply relaxing in nature. A detached 15x22 workshop provides excellent space for hobbies, projects, or extra storage. Inside, the main floor you'll find an eat-in kitchen, family room, and a full bathroom with laundry. A charming wrap-around sun porch graces two sides of the home, offering the perfect spot to enjoy your morning coffee. Upstairs, a quaint nook at the top of the stairs provides flexible space for a home office or reading area. All measurements are approximate. Dont miss your chancecall today to schedule a viewing! (id:63267)
Home overview
- Heat source Electric
- Heat type Baseboard heaters
- Sewer/ septic Municipal sewage system
- # full baths 1
- # half baths 1
- # total bathrooms 2.0
- # of above grade bedrooms 3
- Flooring Laminate
- Lot desc Partially landscaped
- Lot dimensions 1390
- Lot size (acres) 0.3434643
- Building size 1033
- Listing # Nb125713
- Property sub type Single family residence
- Status Active
- Bedroom 3.607m X 2.997m
Level: 2nd - Bedroom 3.404m X 2.743m
Level: 2nd - Bathroom (# of pieces - 2) 1.93m X 0.914m
Level: 2nd - Bedroom 5.74m X 2.413m
Level: 2nd - Sunroom 6.096m X 1.524m
Level: Main - Bathroom (# of pieces - 4) 5.131m X 1.448m
Level: Main - Living room 5.74m X 3.912m
Level: Main - Kitchen / dining room 5.994m X 3.302m
Level: Main
- Listing source url Https://www.realtor.ca/real-estate/28798336/453-chaleur-charlo
- Listing type identifier Idx

$-240
/ Month


