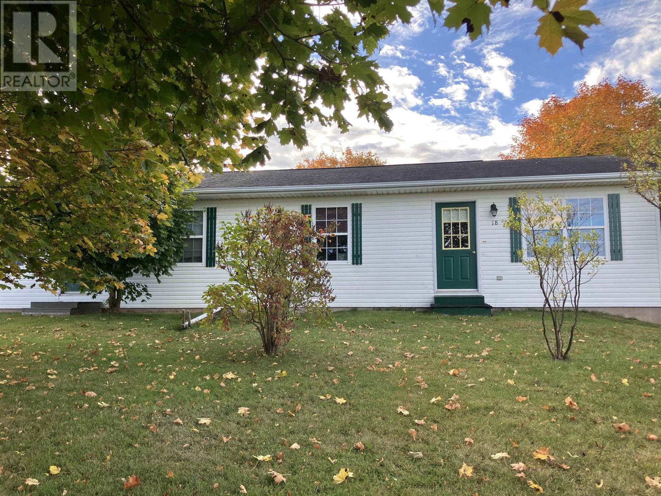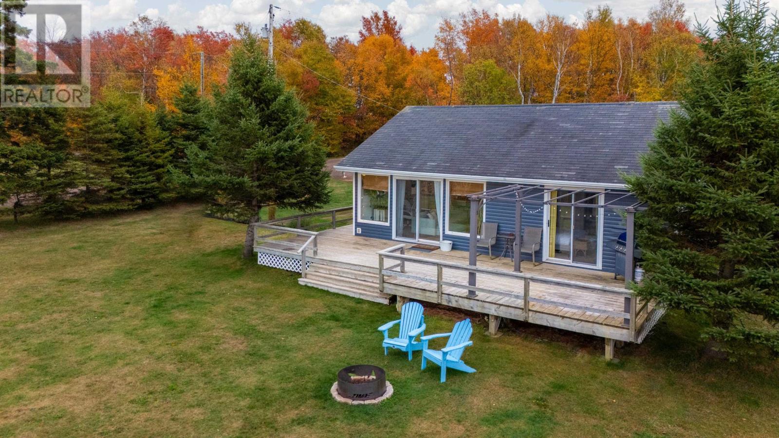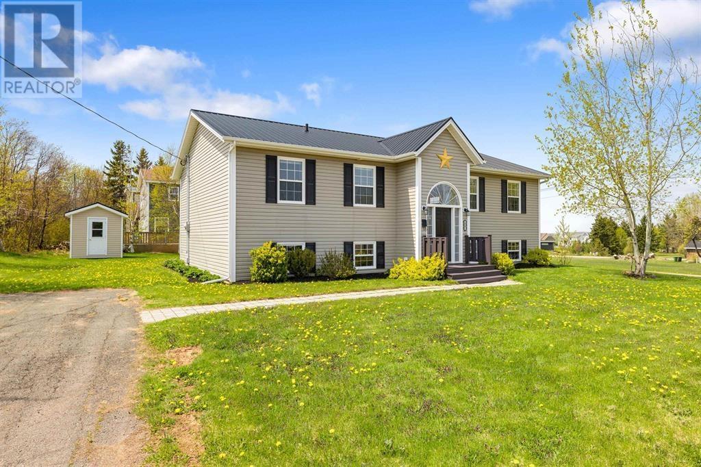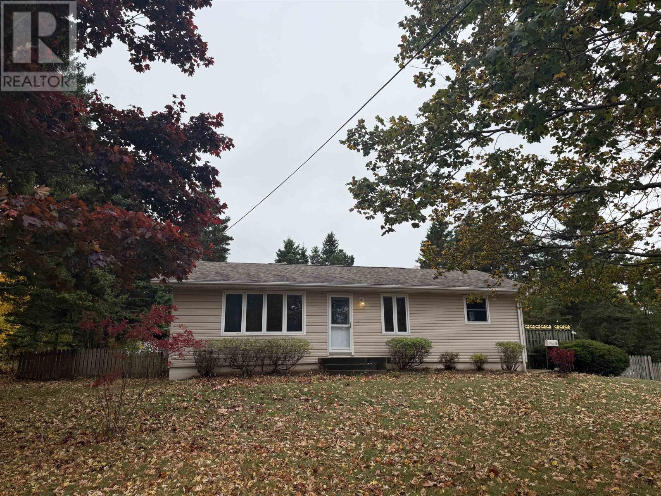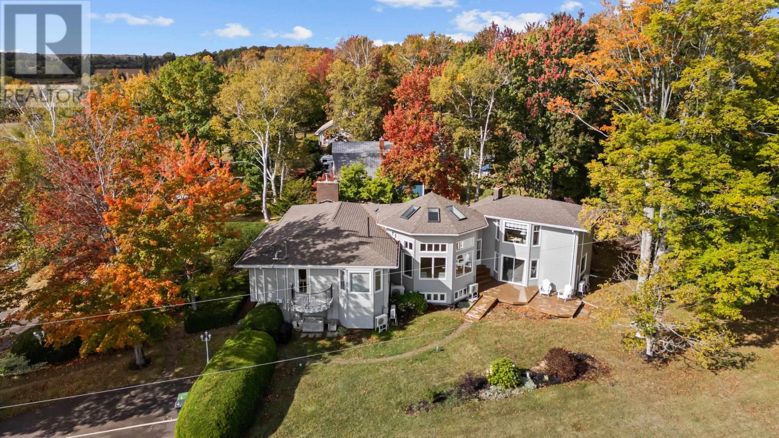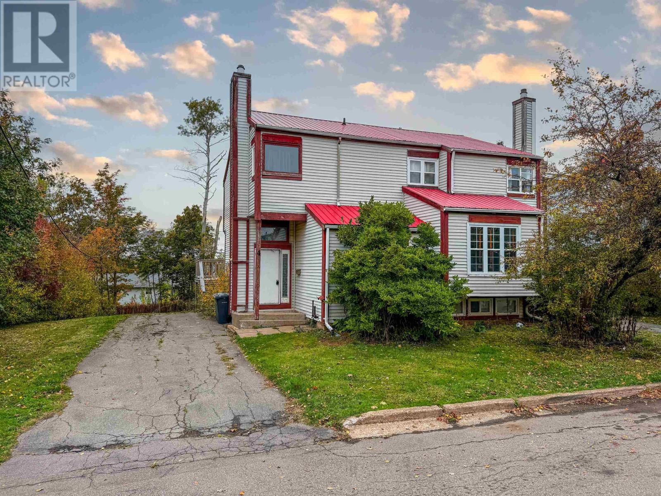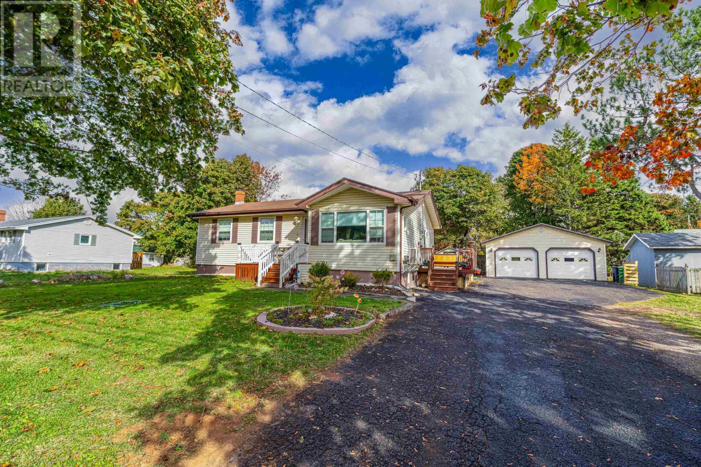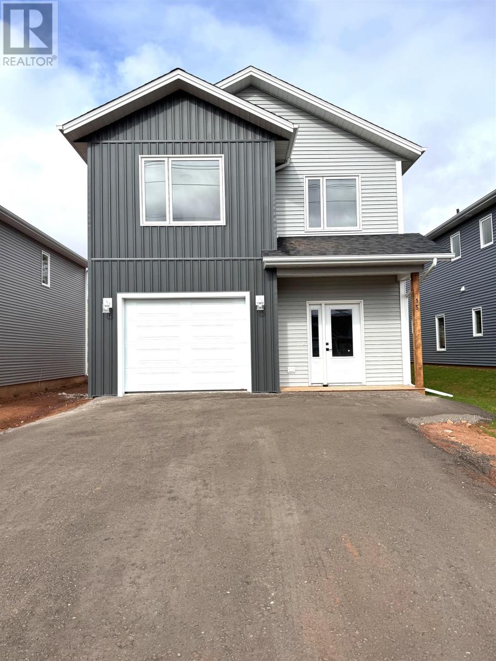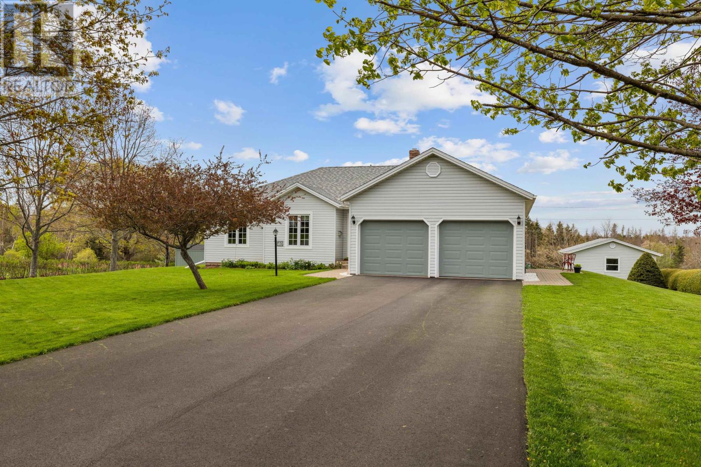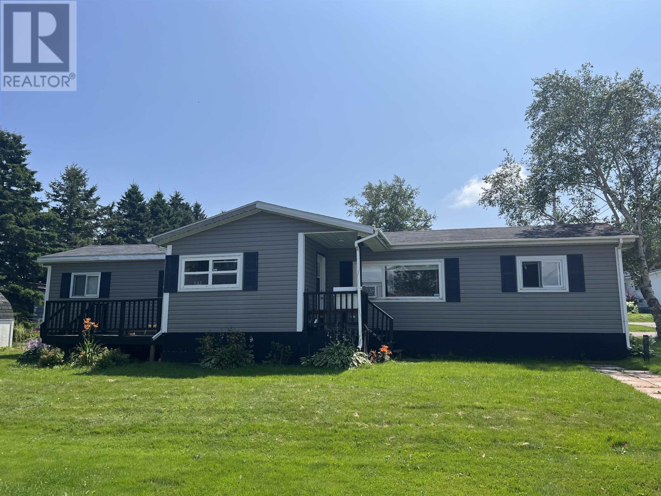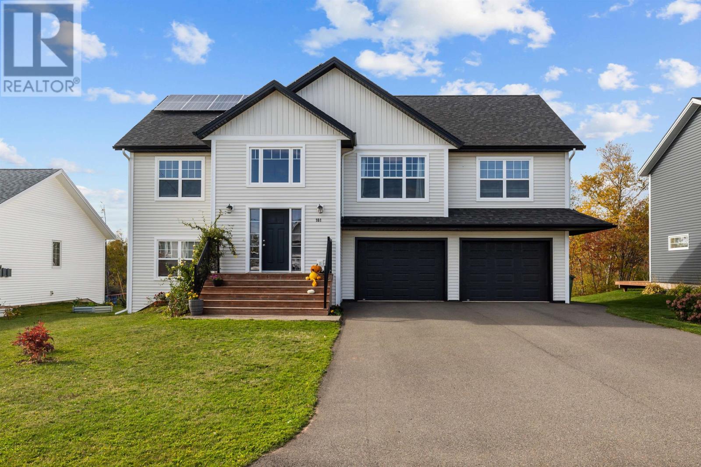- Houseful
- PE
- Charlottetown
- Spring Park
- 1 Strathmore Ln
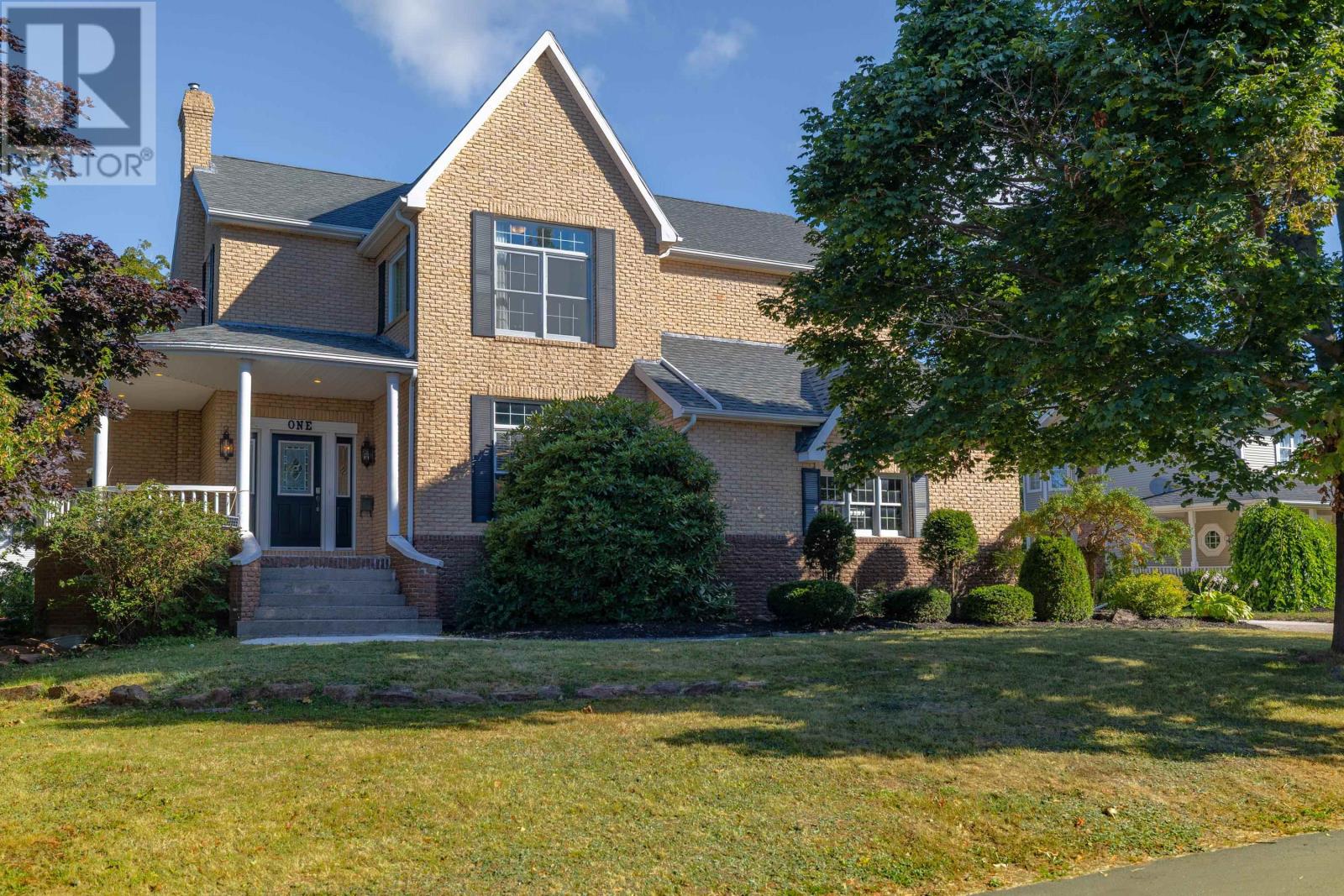
1 Strathmore Ln
1 Strathmore Ln
Highlights
Description
- Time on Houseful61 days
- Property typeSingle family
- Neighbourhood
- Lot size0.34 Acre
- Year built1996
- Mortgage payment
This is a luxurious 5 bedroom, 5 bathroom family home located on a large corner lot in Brighton-- walking distance to the island's bestschools and amenities. Enjoy this home's elegant features including high ceilings (on both levels), a spacious eat-in kitchen, aseparate formal dining room, a large living room, and an attached double car garage. Upstairs you will find a spacious masterbedroom with an en-suite bathroom and his and hers closets. You will also find 3 additional bedrooms, 2 of which have their own en-suite bathrooms-- perfect for a growing family or for guests and visitors. In the basement you can enjoy even more space including anoffice, a family room, a laundry room, a spare room, a large cold storage room, and a workshop. Call today to see this large luxuryhome in person! All measurements approximate and should be verified by the purchaser if deemed necessary. (id:63267)
Home overview
- Heat source Oil, propane
- Heat type Furnace, central heat pump, in floor heating
- Sewer/ septic Municipal sewage system
- # total stories 2
- # full baths 4
- # half baths 1
- # total bathrooms 5.0
- # of above grade bedrooms 5
- Flooring Hardwood, laminate, tile, vinyl
- Community features School bus
- Subdivision Brighton
- Lot dimensions 0.34
- Lot size (acres) 0.34
- Listing # 202521404
- Property sub type Single family residence
- Status Active
- Bedroom 11m X 17m
Level: 2nd - Bedroom 12m X 14m
Level: 2nd - Bathroom (# of pieces - 1-6) 10.6m X 9.6m
Level: 2nd - Bathroom (# of pieces - 1-6) 7.1m X 9.4m
Level: 2nd - Primary bedroom 15m X 17m
Level: 2nd - Laundry 8m X 13.1m
Level: 2nd - Bathroom (# of pieces - 1-6) 10.6m X 10.1m
Level: 2nd - Bedroom 11m X 12m
Level: 2nd - Bedroom 13.6m X 12m
Level: Lower - Bathroom (# of pieces - 1-6) 9.75m X 5.8m
Level: Lower - Living room 17m X 11.9m
Level: Lower - Recreational room / games room 13.9m X 13.9m
Level: Lower - Kitchen 22m X 13.6m
Level: Main - Dining room 11m X 15m
Level: Main - Living room 12m X 13m
Level: Main - Bathroom (# of pieces - 1-6) HALF
Level: Main - Family room 13.9m X 14.6m
Level: Main
- Listing source url Https://www.realtor.ca/real-estate/28766591/1-strathmore-lane-brighton-brighton
- Listing type identifier Idx

$-2,880
/ Month

