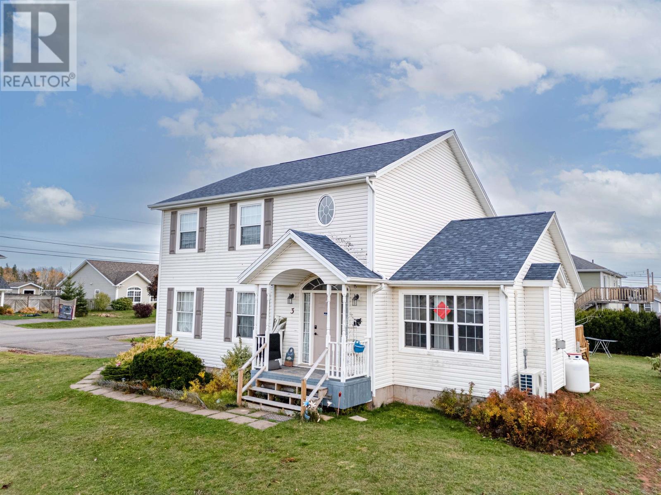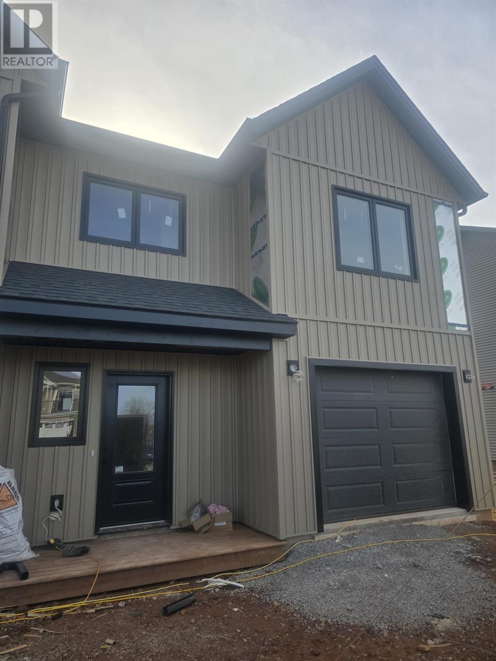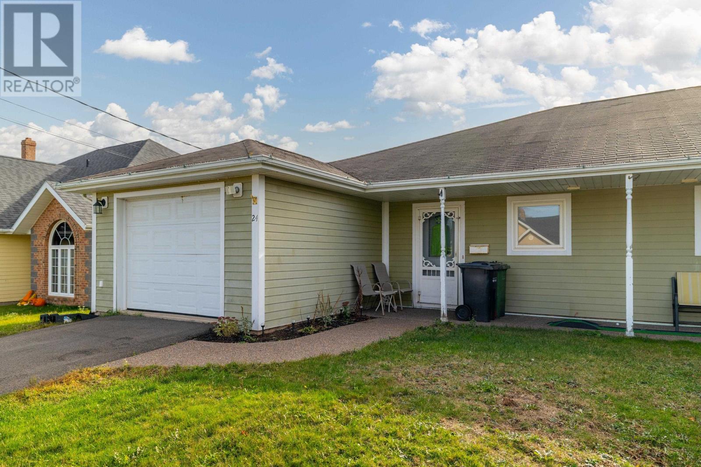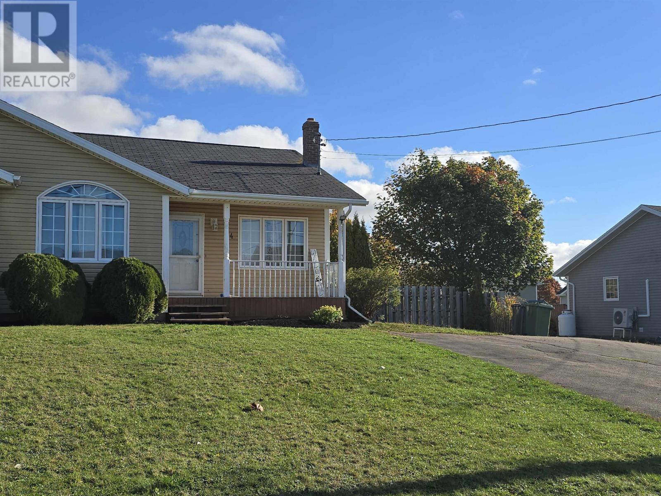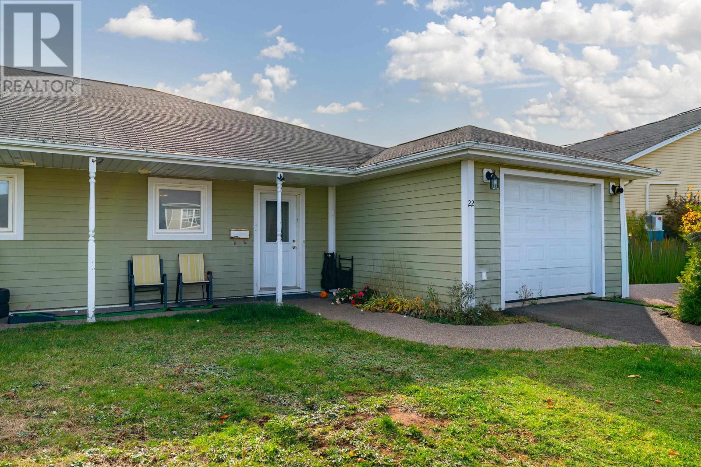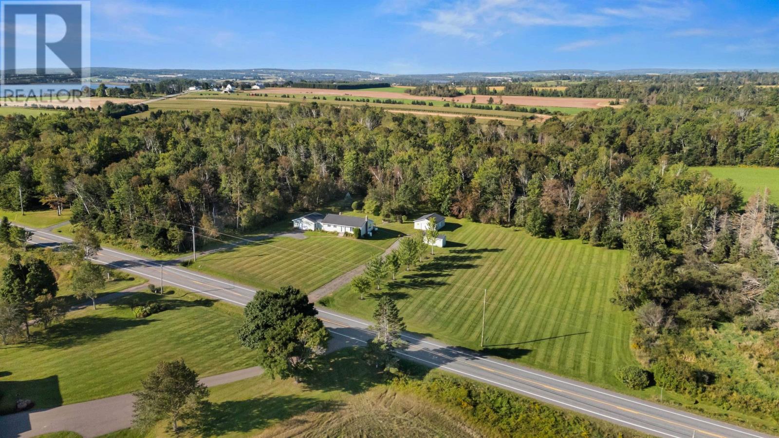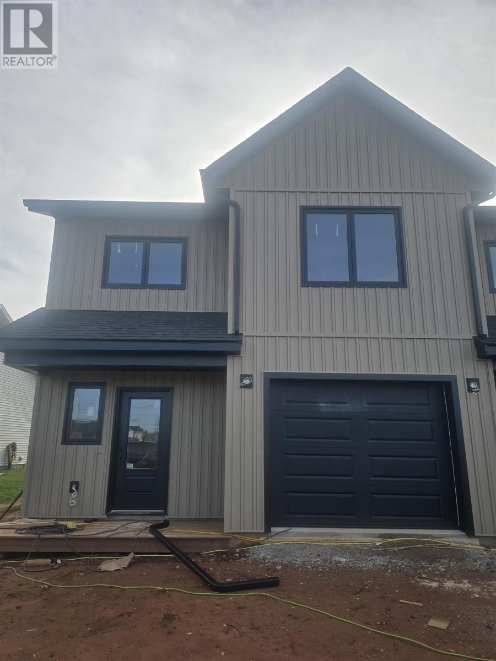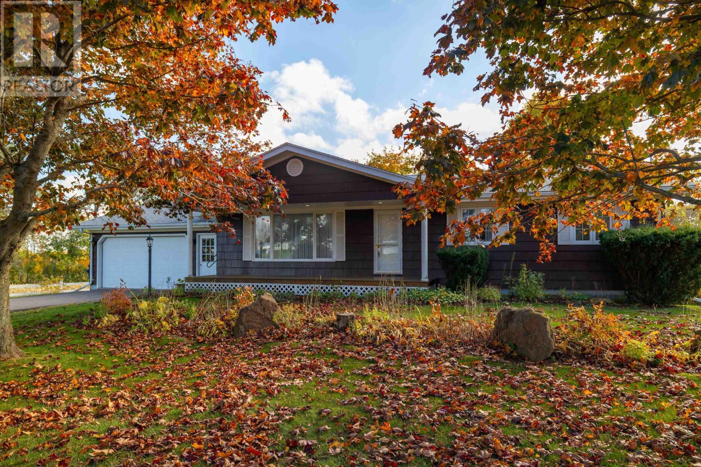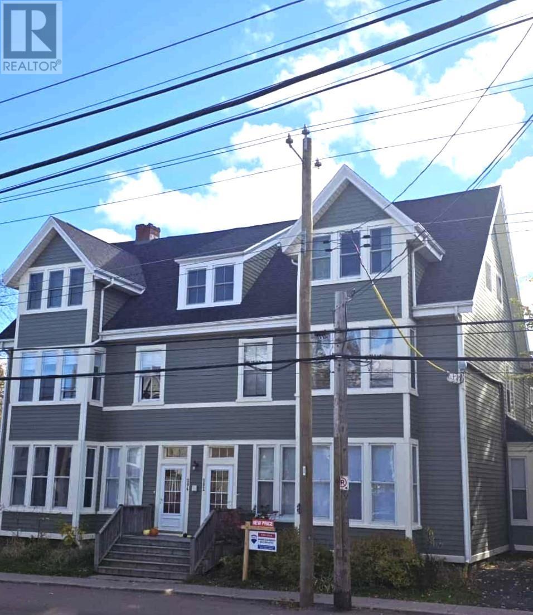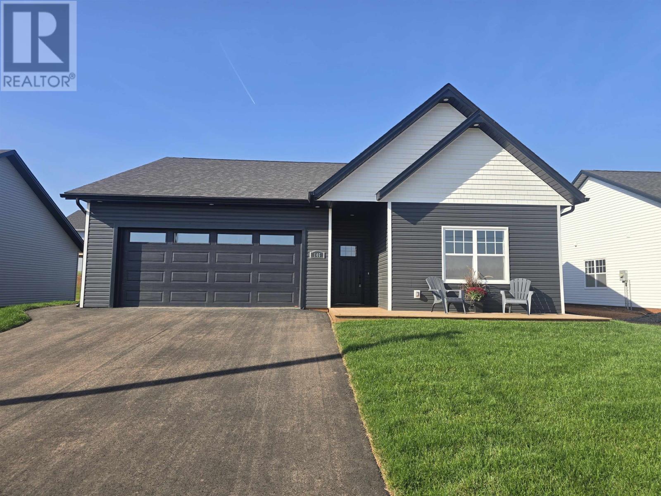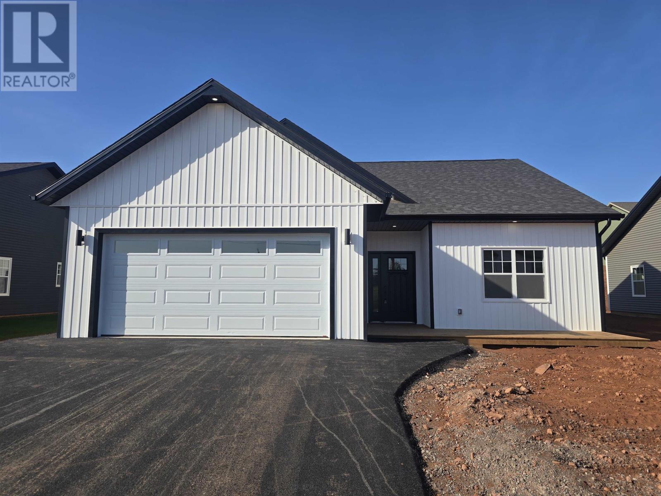- Houseful
- PE
- Charlottetown
- East Royalty
- 1 Westcomb Cres
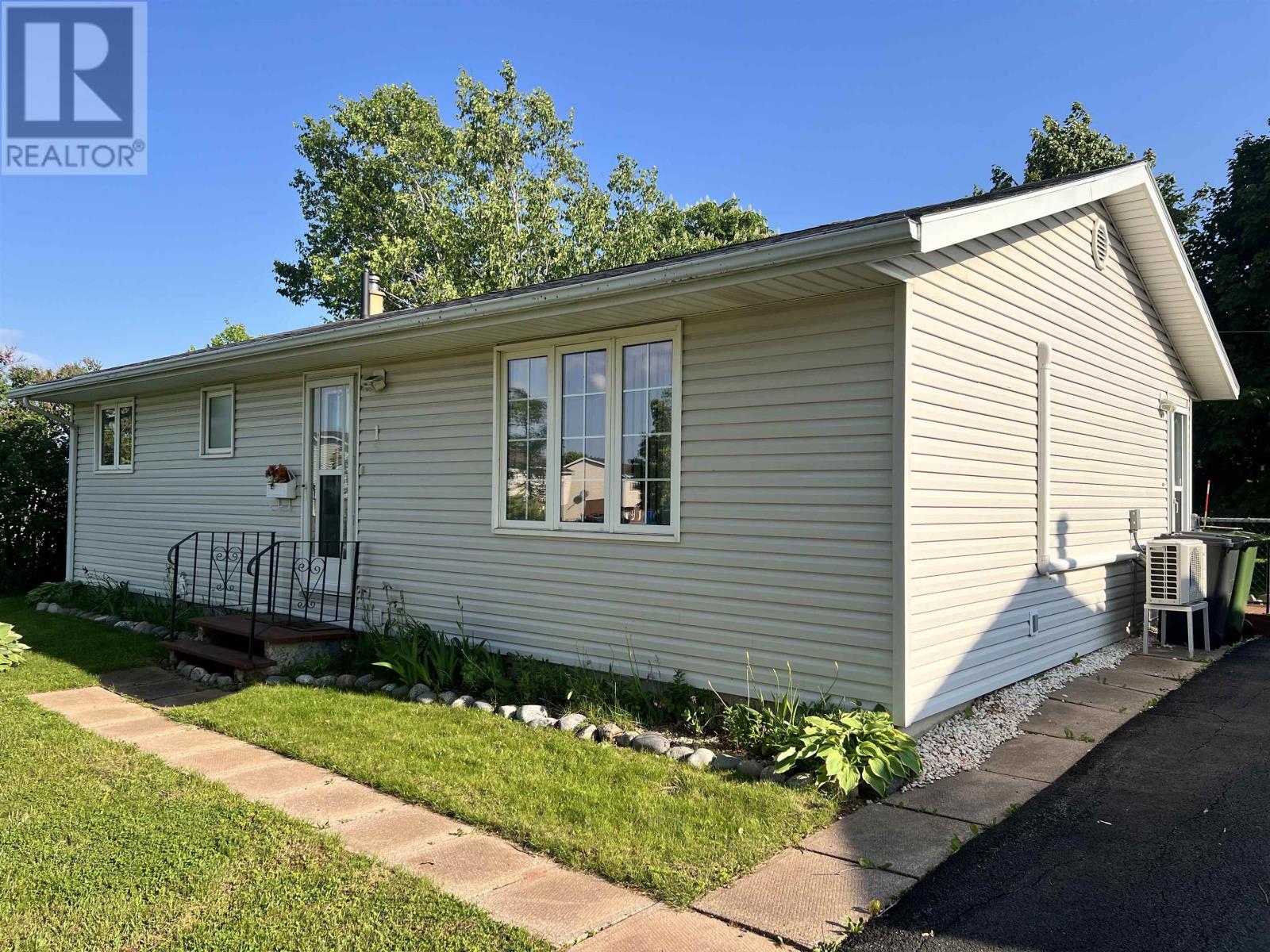
Highlights
Description
- Time on Houseful141 days
- Property typeSingle family
- StyleCharacter
- Neighbourhood
- Lot size8,276 Sqft
- Year built1976
- Mortgage payment
First time buyers and seniors alike will love this traditional bungalow in a family- oriented neighbourhood of East Royalty. The house is on a corner lot with a large fully fenced backyard perfect for pets or kids. The house itself has 3 good sized bedrooms on main floor with a full bath , a large living room with an oversized window and plenty of room for the whole family. The eat-in kitchen is well appointed for any cook with a rear exit to the 8' x 12' rear deck overlooking the greenery of the huge fenced back yard. Downstairs has been turned into the owners personal non-conforming bedroom suite and dressing room. There is also a large storage room a 3 piece bath, big laundry room and surprise workshop. Rounding out the downstairs with a large utility room. House has 2 ductless heat pumps as well as a forced air oil furnace meaning warm winters and cool summers. This area of East Royalty also has a recreation building with a rink in the winter & playground for summer plus a ball diamond. Quick and easy access to the Charlotteown bypass highway in 1 minute makes this a fantastic location and also just 5 minutes drive to the airport. (id:63267)
Home overview
- Heat source Electric, oil
- Heat type Forced air, ductless
- Sewer/ septic Municipal sewage system
- # full baths 2
- # total bathrooms 2.0
- # of above grade bedrooms 3
- Flooring Carpeted, laminate, vinyl
- Community features Recreational facilities, school bus
- Subdivision Charlottetown
- Lot dimensions 0.19
- Lot size (acres) 0.19
- Listing # 202514500
- Property sub type Single family residence
- Status Active
- Utility 7m X 14m
Level: Lower - Storage 8m X 10m
Level: Lower - Laundry 6.6m X 10m
Level: Lower - Other 10.6m X NaNm
Level: Lower - Workshop 6.6m X 6m
Level: Lower - Bathroom (# of pieces - 1-6) 8m X 3.6m
Level: Lower - Recreational room / games room 15.6m X 15.6m
Level: Lower - Bedroom 10m X 10m
Level: Main - Bedroom 10m X 8.6m
Level: Main - Bedroom 12.6m X 10m
Level: Main - Kitchen 12.6m X 11m
Level: Main - Foyer 3.6m X 7m
Level: Main - Living room 15.6m X 11.6m
Level: Main - Bathroom (# of pieces - 1-6) 6.6m X 5m
Level: Main
- Listing source url Https://www.realtor.ca/real-estate/28462646/1-westcomb-crescent-charlottetown-charlottetown
- Listing type identifier Idx

$-973
/ Month

