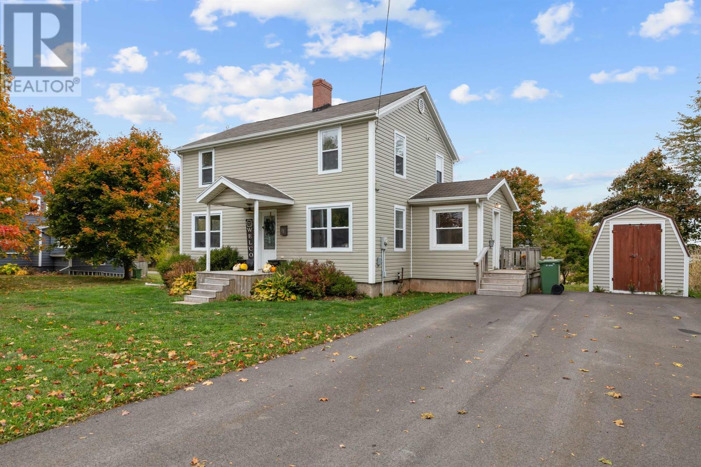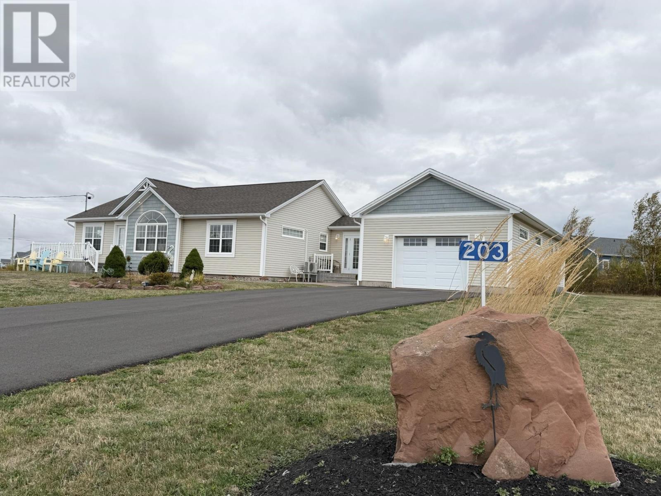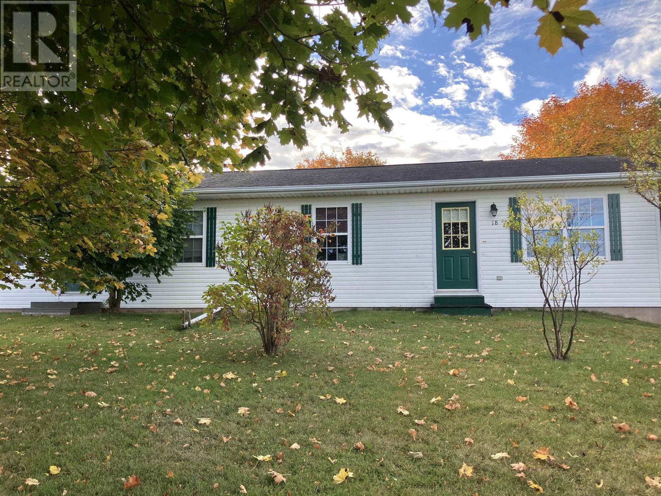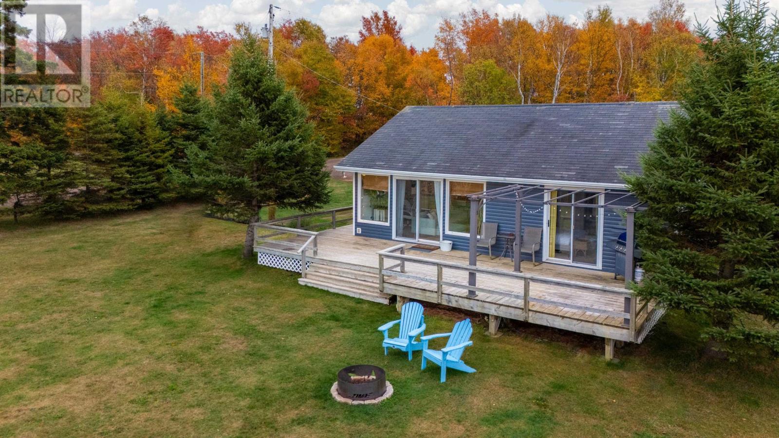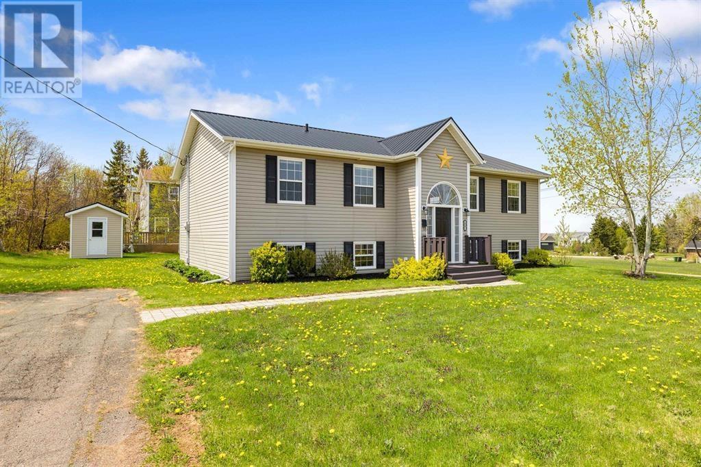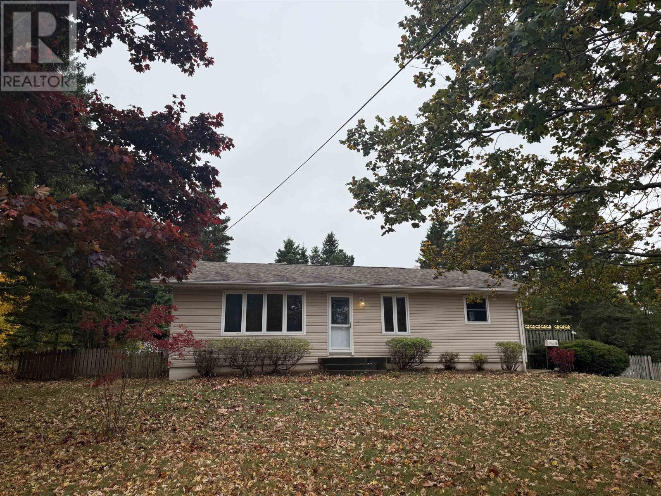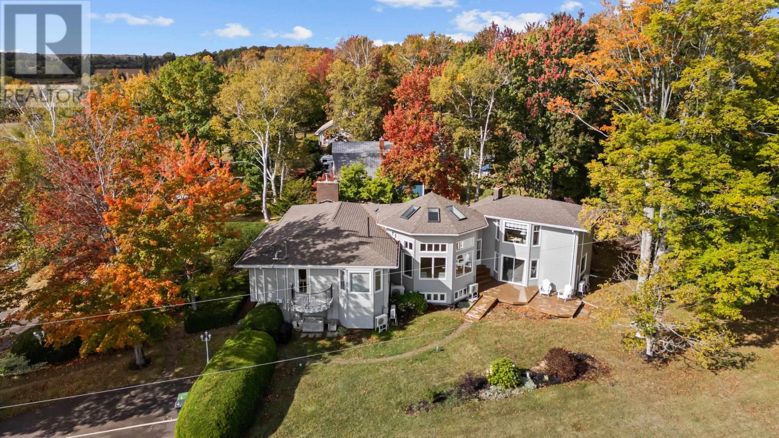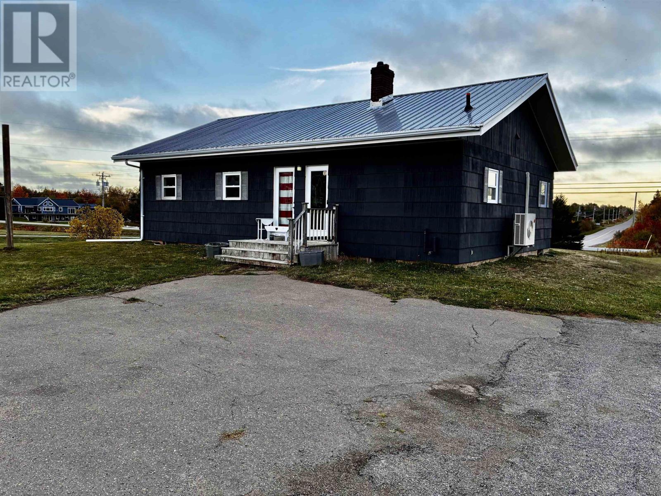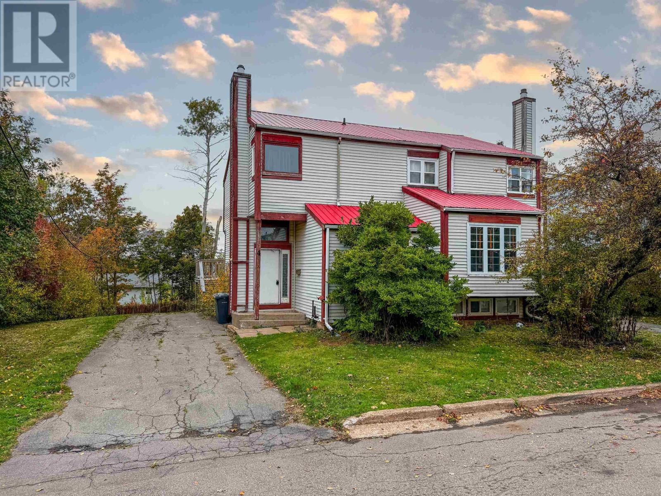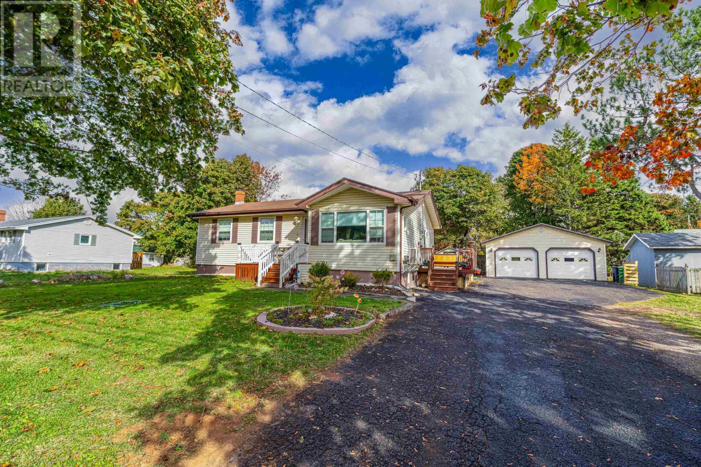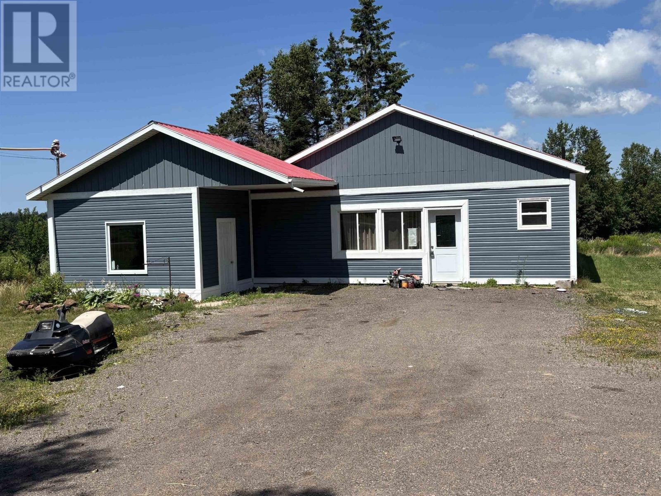- Houseful
- PE
- Charlottetown
- Winsloe
- 10 Southway Cres
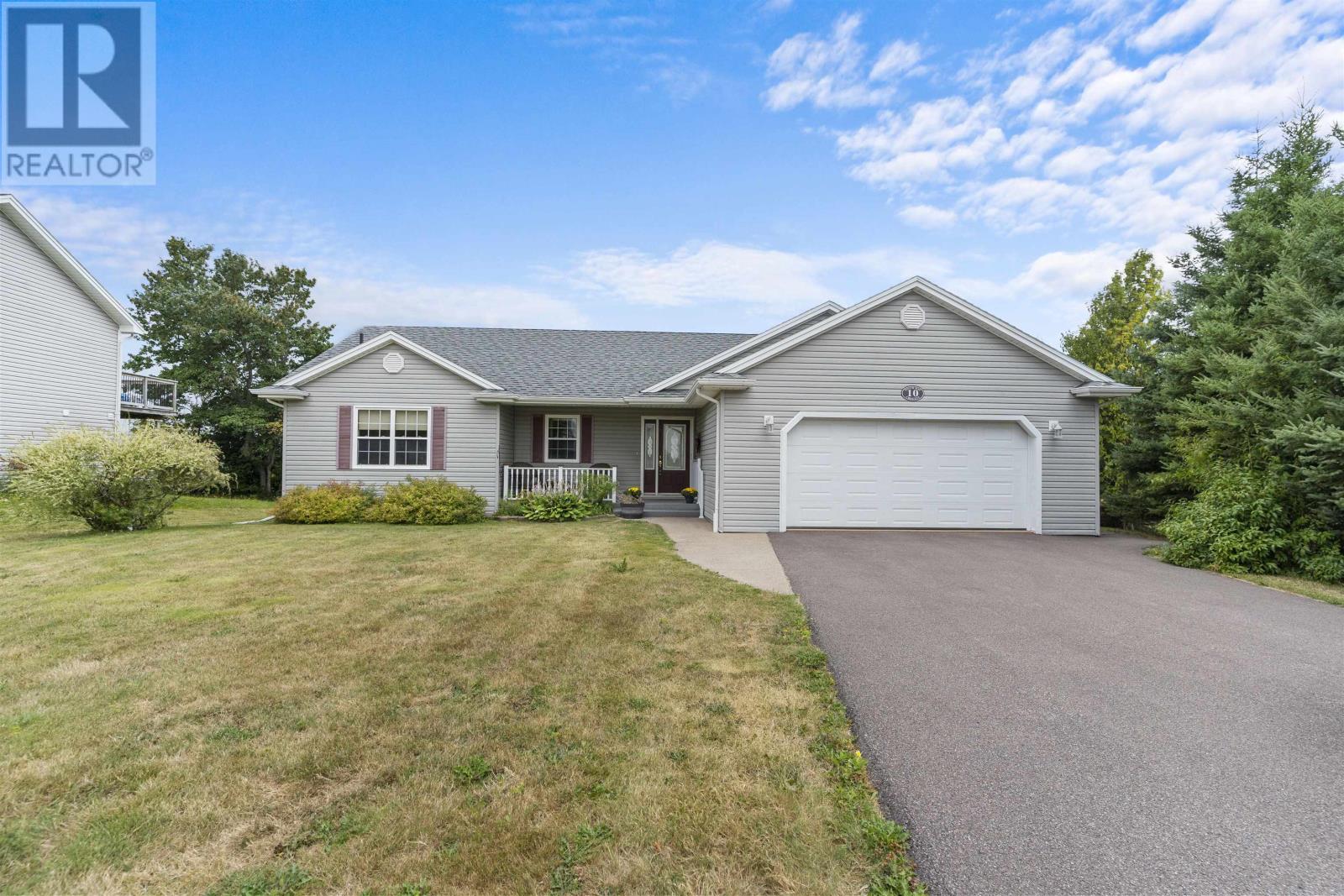
Highlights
Description
- Time on Houseful55 days
- Property typeSingle family
- StyleCharacter
- Neighbourhood
- Lot size8,712 Sqft
- Year built2005
- Mortgage payment
Welcome to 10 Southway. This home is a spacious and versatile 6 bedroom, 3.5 bath home on a quiet street with income potential! This well maintained property features 3 bedrooms upstairs and a fully finished 3 bedroom basement suite with a separate entrance, ideal for in law suite, extended family or rental income. Main level offers an open concept kitchen, living, and dining area with walk in pantry, great natural light, and ample storage. Bright and airy throughout, with thoughtful layout and functionality. Basement includes a full kitchen, laundry room, and private entrance from the backyard. Additional highlights include a large attached garage, .21 acre lot, two laundry areas (up and down), and 3.5 baths. Includes 2 energy efficient heat pumps, new roof (2022), new hot water tank (2024), and 200 Amp electrical service. Great location in a family friendly neighborhood move in ready with strong investment potential! (id:63267)
Home overview
- Heat source Electric, oil, propane
- Heat type Baseboard heaters, furnace, central heat pump
- Sewer/ septic Municipal sewage system
- Has garage (y/n) Yes
- # full baths 3
- # half baths 1
- # total bathrooms 4.0
- # of above grade bedrooms 6
- Flooring Ceramic tile, hardwood, laminate
- Community features School bus
- Subdivision Charlottetown
- Lot desc Landscaped
- Lot dimensions 0.2
- Lot size (acres) 0.2
- Listing # 202521744
- Property sub type Single family residence
- Status Active
- Bedroom 13m X 9m
Level: Lower - Ensuite (# of pieces - 2-6) 8.6m X 5m
Level: Lower - Living room 13m X 14m
Level: Lower - Other 12m X 10m
Level: Lower - Laundry 7m X 5m
Level: Lower - Bedroom 14m X 11m
Level: Lower - Dining room 11m X 5.5m
Level: Lower - Bathroom (# of pieces - 1-6) 8m X 7m
Level: Lower - Kitchen 13m X 10m
Level: Lower - Living room Combined
Level: Main - Kitchen 35m X 13m
Level: Main - Bedroom 13m X 10m
Level: Main - Storage 6.5m X 4m
Level: Main - Bathroom (# of pieces - 1-6) 5m X 5m
Level: Main - Bedroom 11m X 10m
Level: Main - Bedroom 13m X 12m
Level: Main - Primary bedroom 13m X 15m
Level: Main - Bathroom (# of pieces - 1-6) 10m X 9.5m
Level: Main
- Listing source url Https://www.realtor.ca/real-estate/28782345/10-southway-crescent-charlottetown-charlottetown
- Listing type identifier Idx

$-1,733
/ Month

