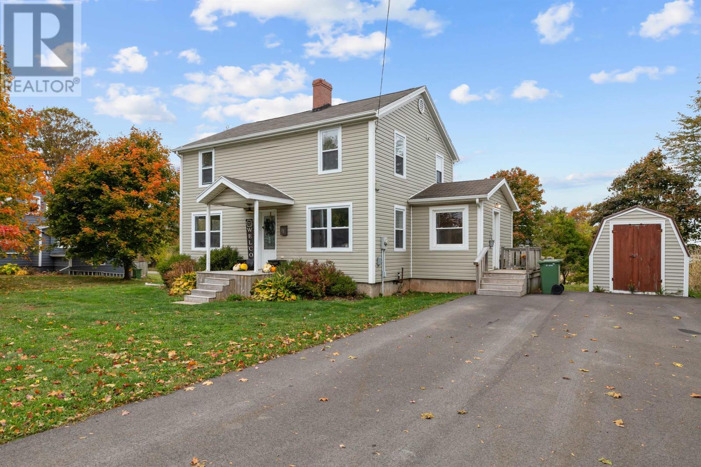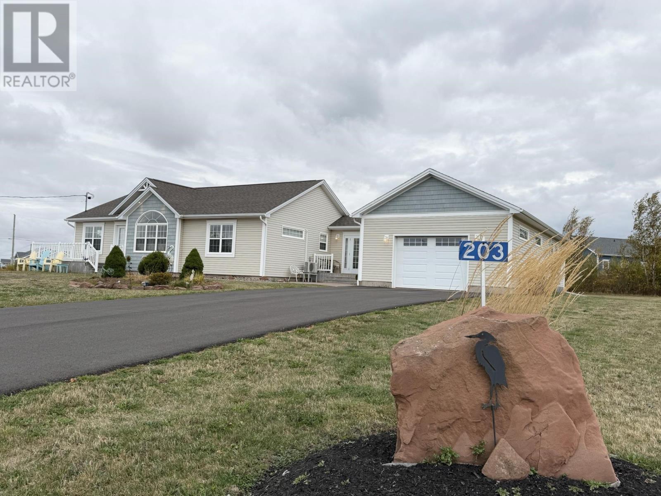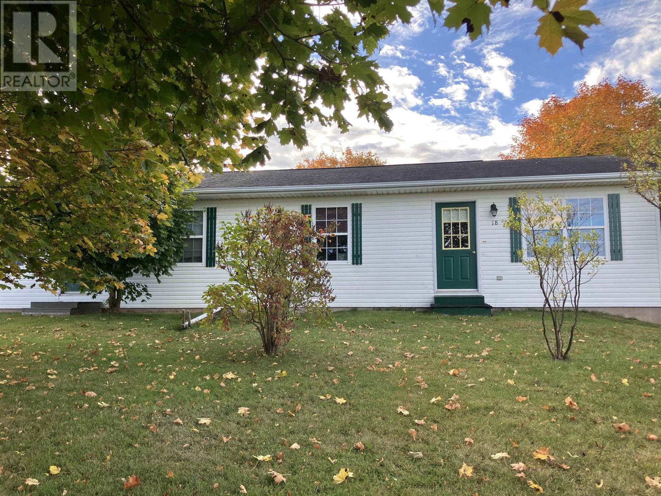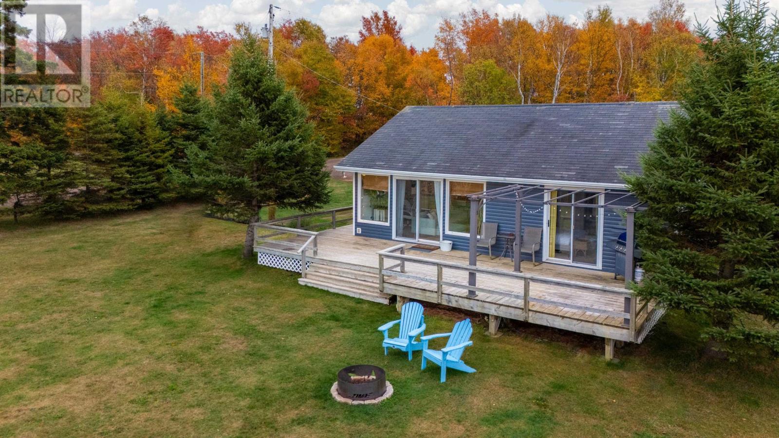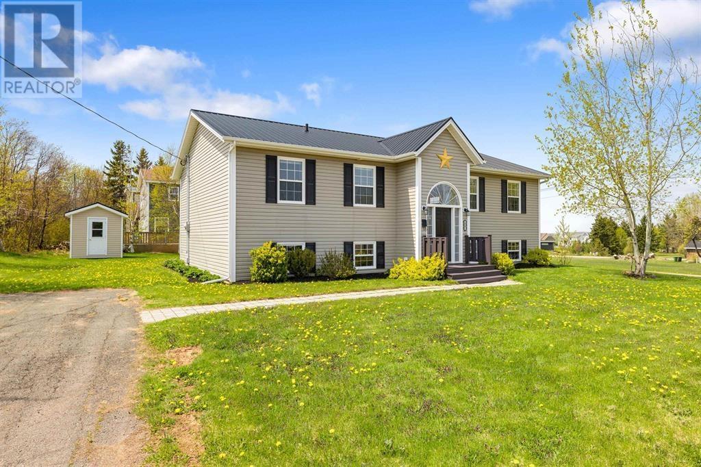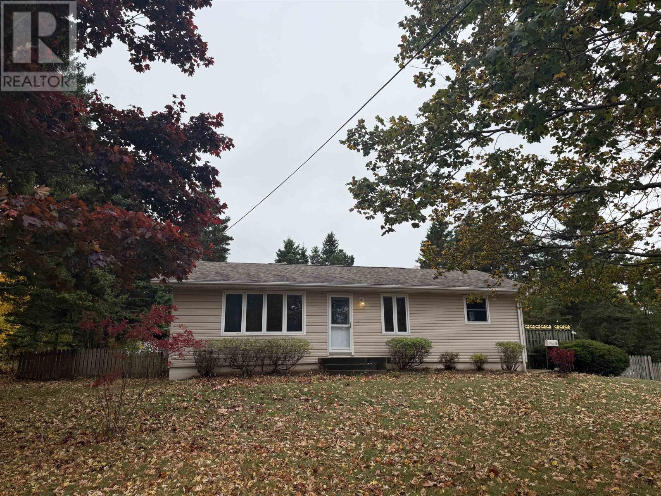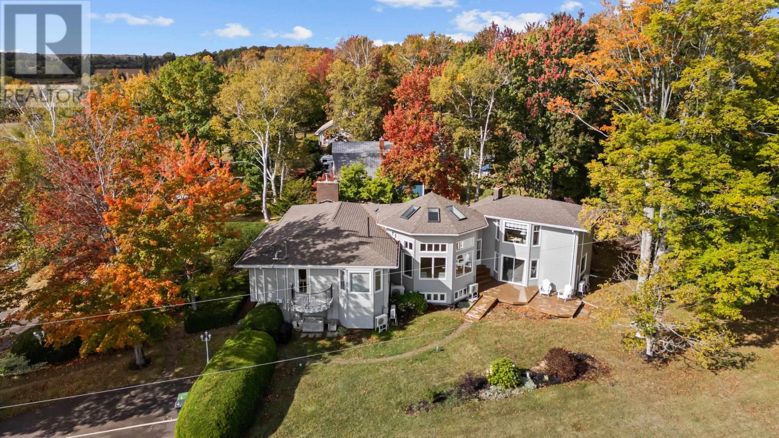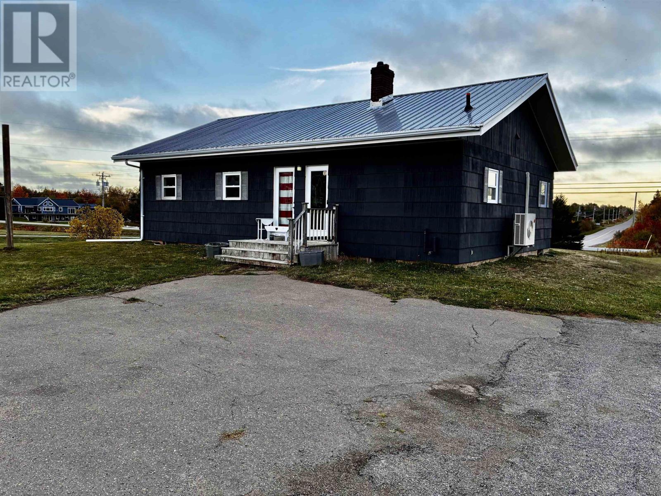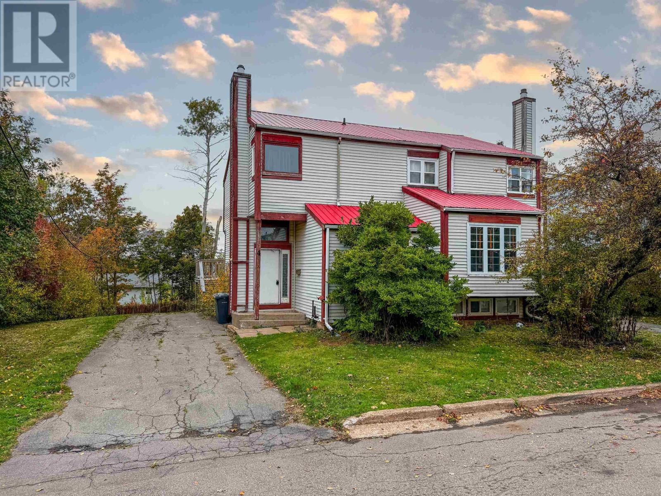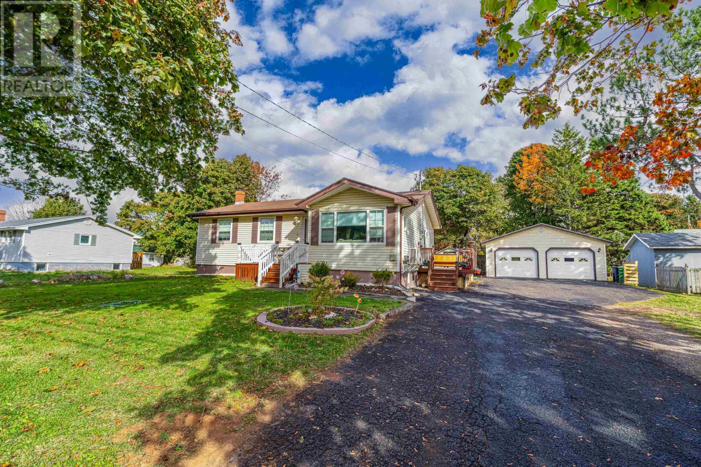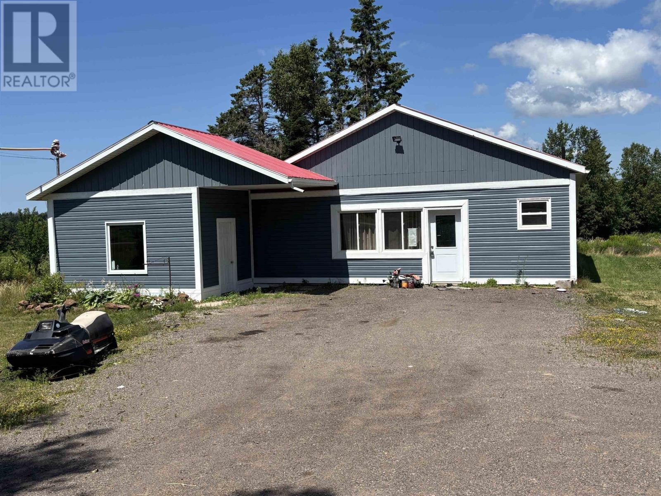- Houseful
- PE
- Charlottetown
- Winsloe
- 122 Stanmol Dr
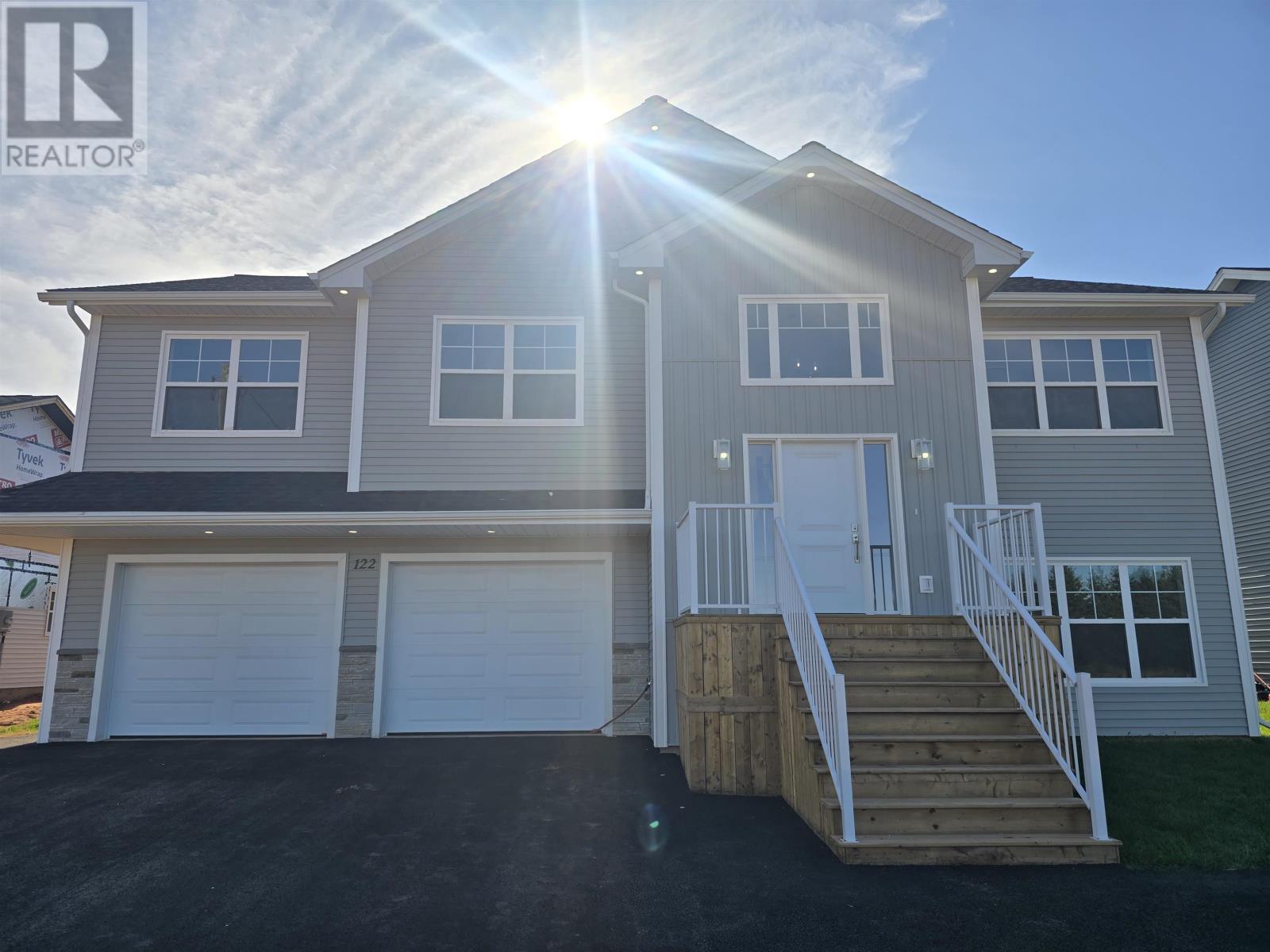
Highlights
Description
- Time on Houseful131 days
- Property typeSingle family
- Neighbourhood
- Lot size8,712 Sqft
- Mortgage payment
This beautiful newly constructed home in the family oriented hidden valley is under construction in West Royalty with a secondary suite on the lower level. Separate entrance to each level of the home as well as individual electric meters. This family home is spacious and inviting from the moment you enter. The open concept living room features a vaulted ceiling. Custom kitchens on both levels. Exquisite lighting throughout. The large primary bedroom features a walk in closet as well as a full ensuite bath with shower and quartz vanity. A Soaker tub is also a beautiful feature of this home. Two more spacious bedrooms are located on the same level. A large pressure treated patio is accessible off the kitchen/dining room. On the lower level a full 2 bedroom apartment or in law suite with full kitchen facilities and a 4 piece bath. The home has many windows to take advantage of sun throughout the day. The home features two 18,000 BTU heat pumps for all your heating and cooling needs. Each level comes with a fridge, stove, and dishwasher. A great investment opportunity awaits. This home is situated on a lot that provides maximum sunlight. Make this home your next move and enjoy the peace and tranquility of Charlottetowns newest subdivision. Paved double driveway, grading and a seeded lawn will be completed prior to closing. Two Electric meters are included, one for each level. Note: Tax and Assessment values will be determined at closing. Owner is the listing agent. HST included in the price, HST rebate to be assigned to the vendor upon closing. 8 year New home warranty is included. All measurements are approximate and should be verified by purchaser if deemed necessary. (id:63267)
Home overview
- Cooling Air exchanger
- Heat source Electric
- Heat type Wall mounted heat pump, radiant heat
- Sewer/ septic Municipal sewage system
- Has garage (y/n) Yes
- # full baths 3
- # total bathrooms 3.0
- # of above grade bedrooms 5
- Flooring Ceramic tile, vinyl
- Community features Recreational facilities, school bus
- Subdivision Charlottetown
- Lot dimensions 0.2
- Lot size (acres) 0.2
- Listing # 202514606
- Property sub type Single family residence
- Status Active
- Living room 20m X 16m
Level: 2nd - Other 5m X NaNm
Level: 2nd - Bathroom (# of pieces - 1-6) 8m X 11m
Level: 2nd - Bedroom 11m X 11m
Level: 2nd - Ensuite (# of pieces - 2-6) 6m X 11m
Level: 2nd - Kitchen 20m X 16m
Level: 2nd - Bedroom 12m X 13m
Level: 2nd - Primary bedroom 14m X 14m
Level: 2nd - Bedroom 13m X 8m
Level: Main - Bathroom (# of pieces - 1-6) 8m X 7m
Level: Main - Living room Combined
Level: Main - Bedroom 10m X 12m
Level: Main - Kitchen 20m X 16m
Level: Main
- Listing source url Https://www.realtor.ca/real-estate/28466377/122-stanmol-drive-charlottetown-charlottetown
- Listing type identifier Idx

$-1,811
/ Month

