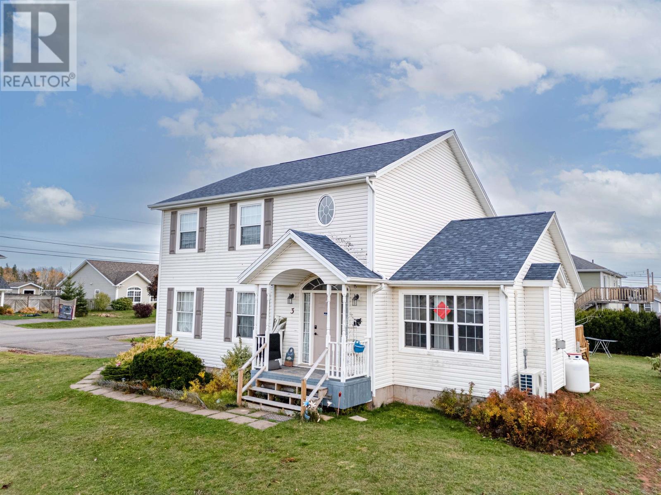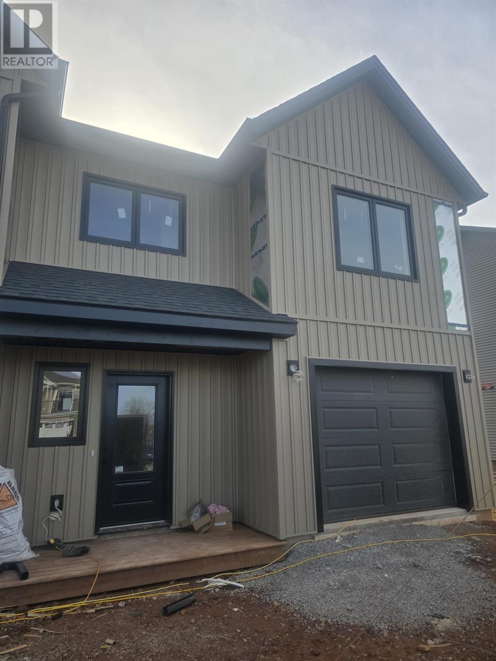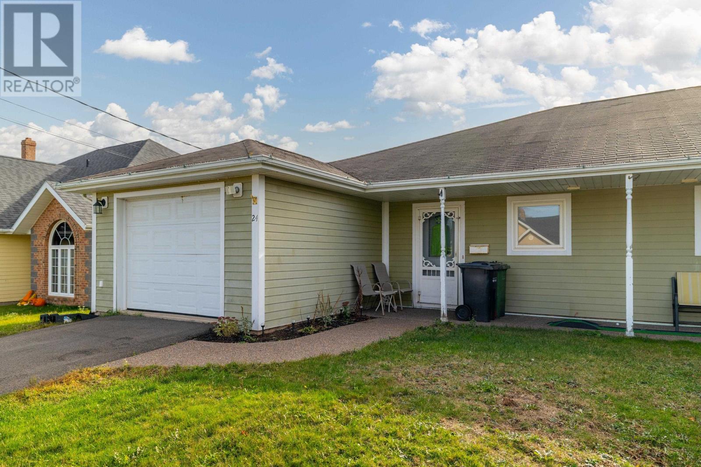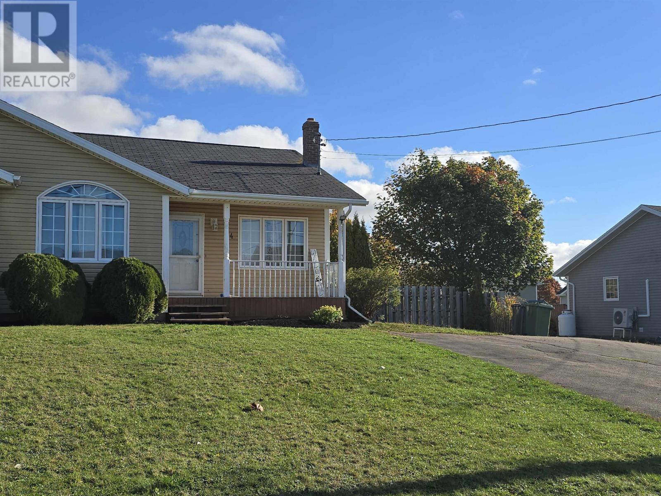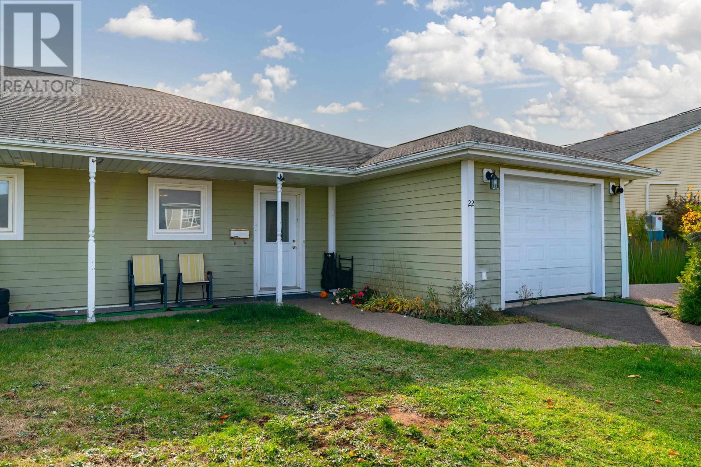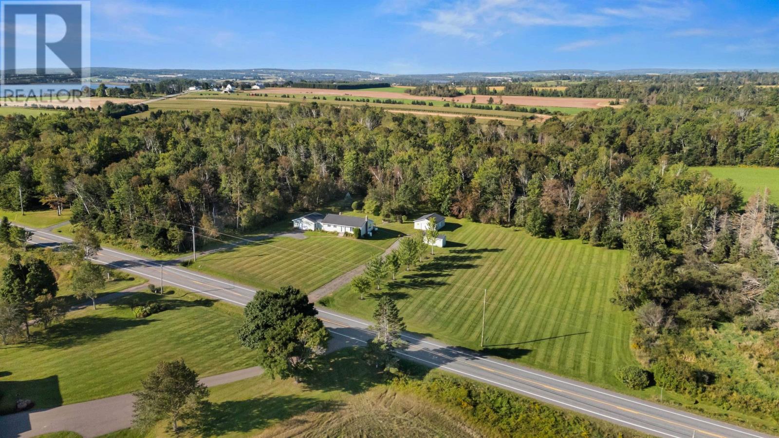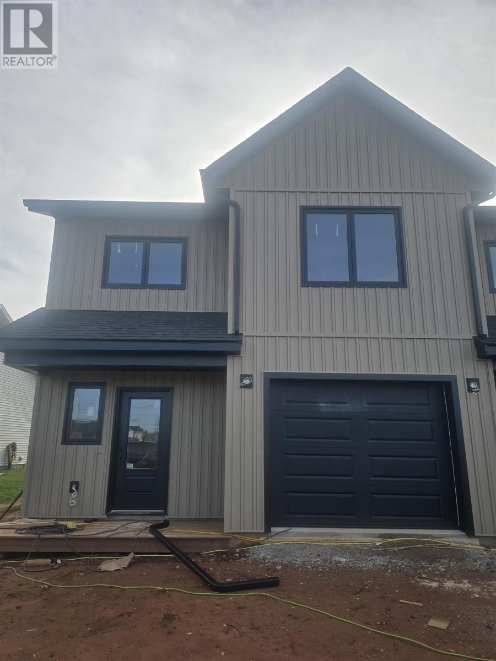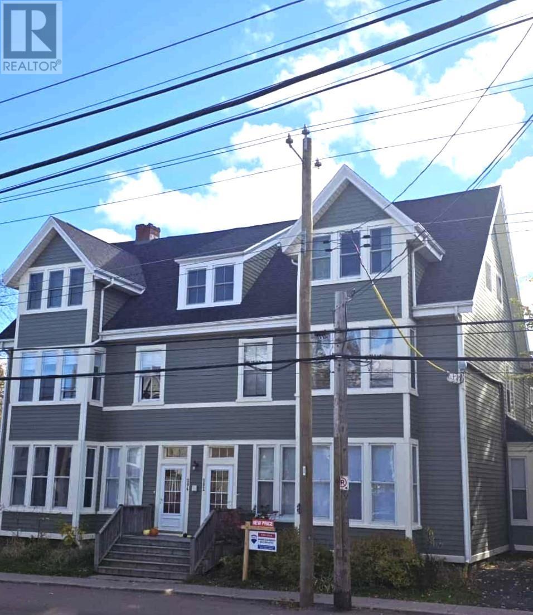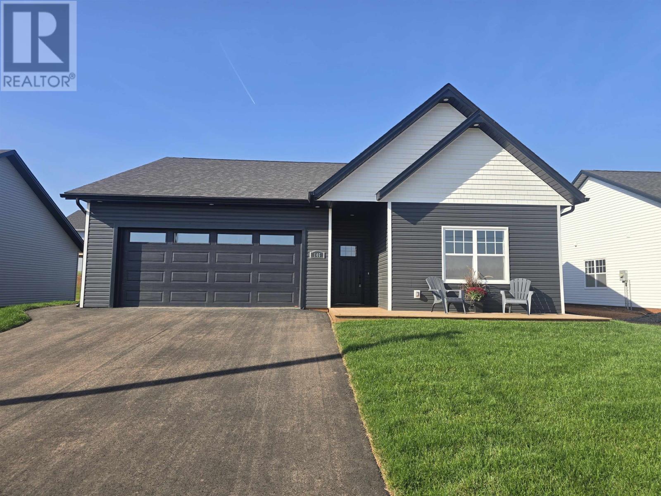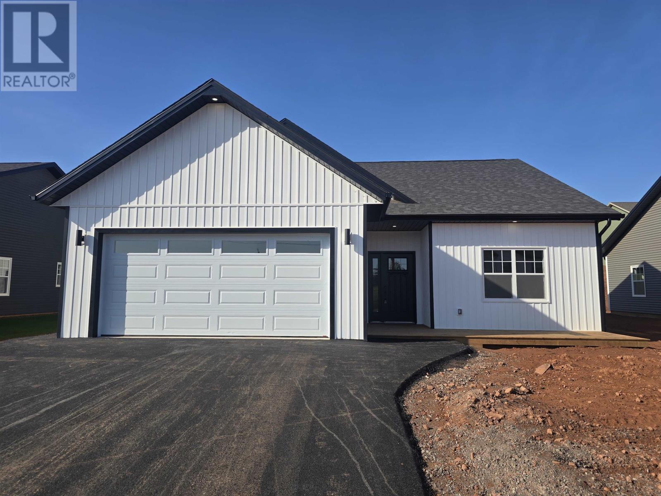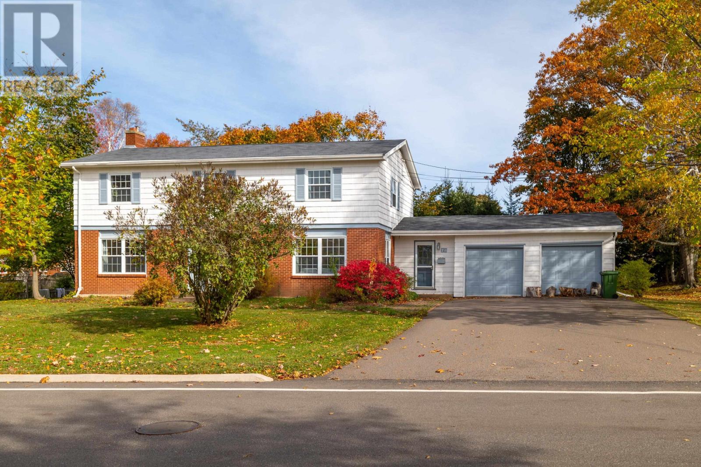- Houseful
- PE
- Charlottetown
- Spring Park
- 12 Doc Blanchard Cres
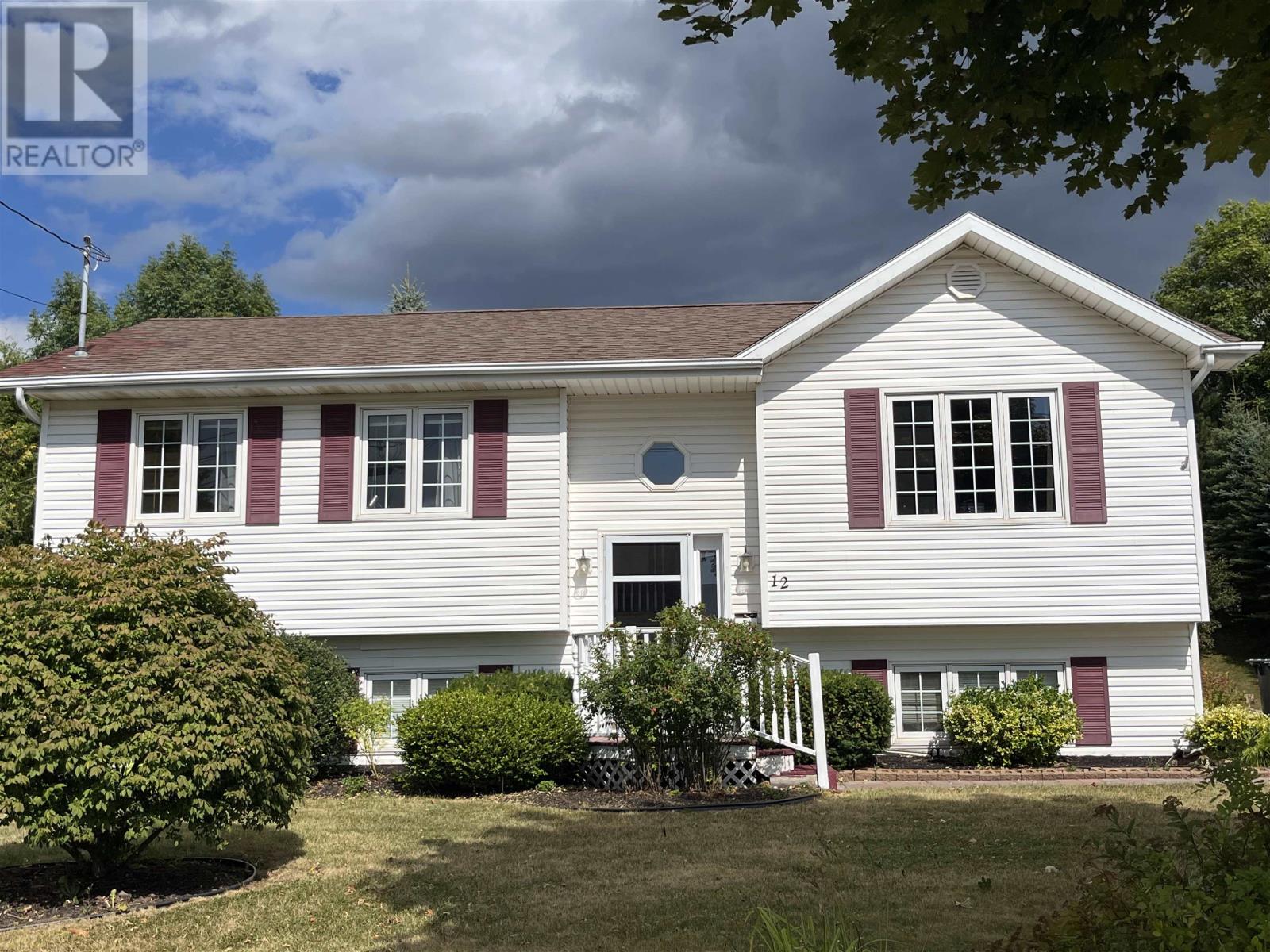
12 Doc Blanchard Cres
12 Doc Blanchard Cres
Highlights
Description
- Time on Houseful51 days
- Property typeSingle family
- Neighbourhood
- Lot size0.27 Acre
- Year built1996
- Mortgage payment
Welcome to this spacious and well maintained split-entry home, ideally located near UPEI and major shopping centers. Perfectly suited for families, professionals, or anyone seeking comfort and convenience, this move-in ready property offers both functionality and flexibility. The main floor features a bright and inviting layout with two generously sized bedrooms, a combined kitchen and dining area, and a comfortable living room?ideal for both everyday living and entertaining. Downstairs, the fully finished basement includes a large third bedroom, a cozy family room with ground-level access to the backyard, a laundry area, a 3-piece bathroom, and a versatile storage room that could easily be converted into a fourth bedroom. Notable updates include newer flooring, a replaced dishwasher and washing machine, and the addition of an energy-efficient heat pump?enhancing year-round comfort. The home sits on a beautiful, spacious, and private lot with mature trees, offering a perfect outdoor retreat for children, pets, or peaceful relaxation. Whether you're looking to settle in a family-friendly neighborhood or invest in a property with strong rental potential near UPEI, this home checks all the boxes. All measurements are approximate and should be verified by the purchaser if deemed necessary. (id:63267)
Home overview
- Cooling Air exchanger
- Heat source Electric, oil
- Heat type Baseboard heaters, furnace, wall mounted heat pump
- Sewer/ septic Municipal sewage system
- # full baths 2
- # total bathrooms 2.0
- # of above grade bedrooms 4
- Flooring Ceramic tile, hardwood, laminate
- Community features Recreational facilities, school bus
- Subdivision Charlottetown
- Lot desc Landscaped
- Lot dimensions 0.27
- Lot size (acres) 0.27
- Listing # 202523181
- Property sub type Single family residence
- Status Active
- Utility 5.9m X 11.3m
Level: Basement - Storage 11.9m X 12.6m
Level: Basement - Bathroom (# of pieces - 1-6) 10.6m X 11.1m
Level: Basement - Family room 10.6m X 22m
Level: Basement - Bedroom 15.3m X 11.9m
Level: Basement - Kitchen 14m X 11m
Level: Main - Other 10m X NaNm
Level: Main - Primary bedroom 15m X 13.6m
Level: Main - Dining room 11m X 19m
Level: Main - Living room 13.6m X 14.2m
Level: Main - Bedroom 9.8m X 17.7m
Level: Main - Bathroom (# of pieces - 1-6) 10.8m X 5.5m
Level: Main
- Listing source url Https://www.realtor.ca/real-estate/28854559/12-doc-blanchard-crescent-charlottetown-charlottetown
- Listing type identifier Idx

$-1,216
/ Month

