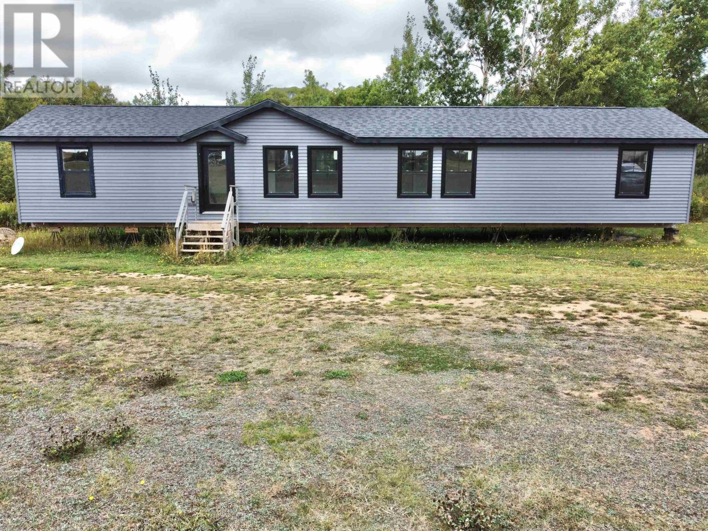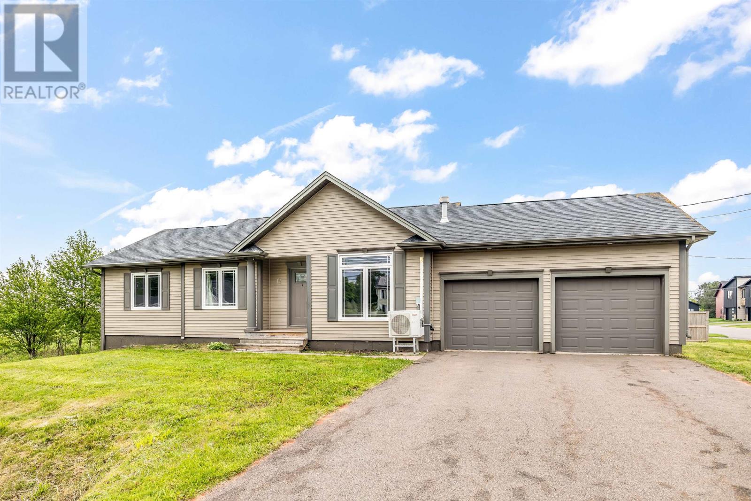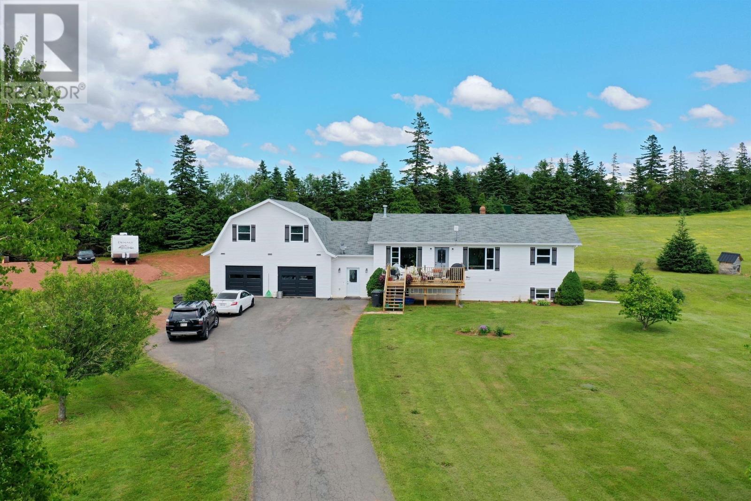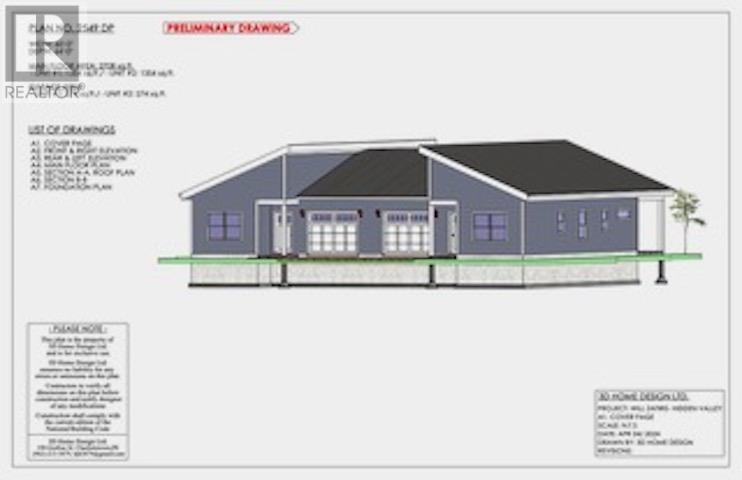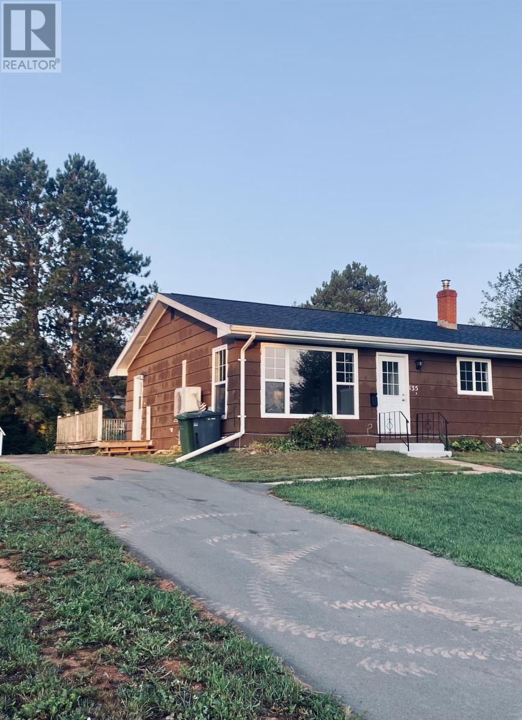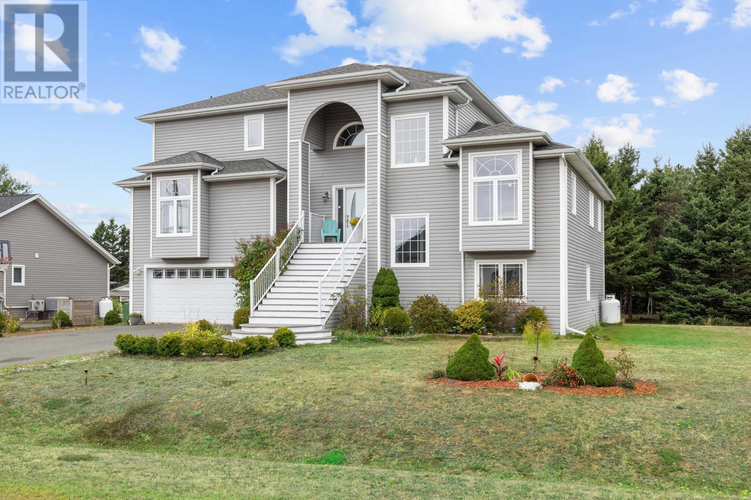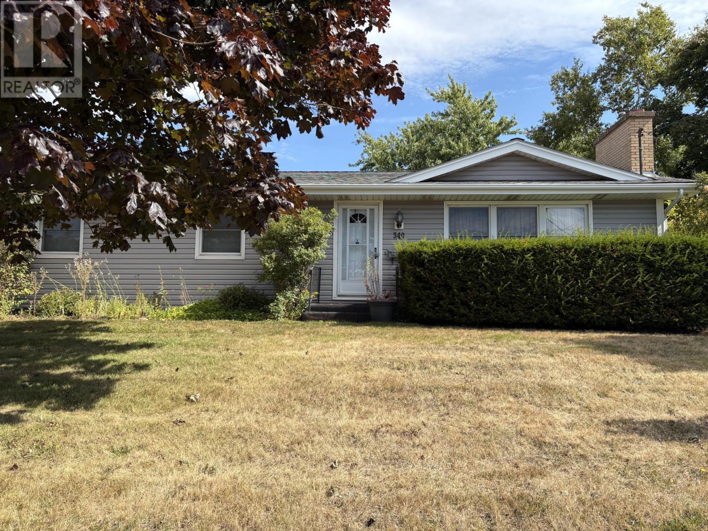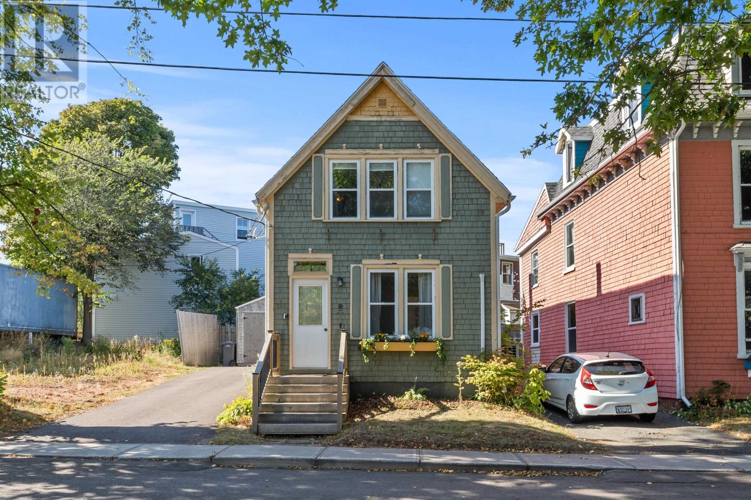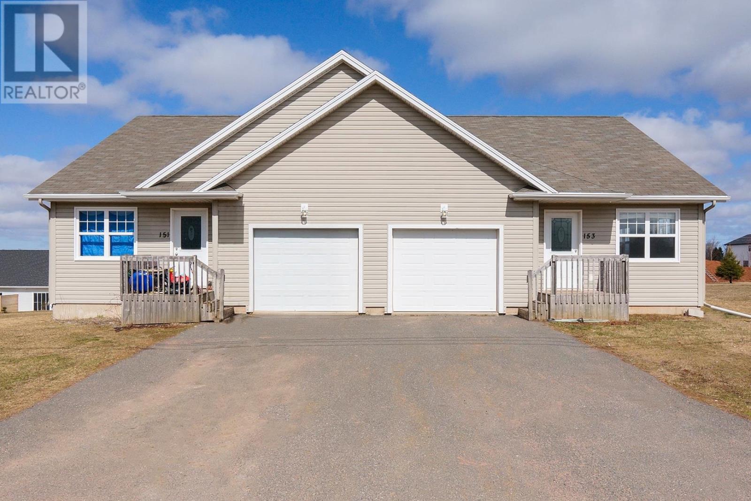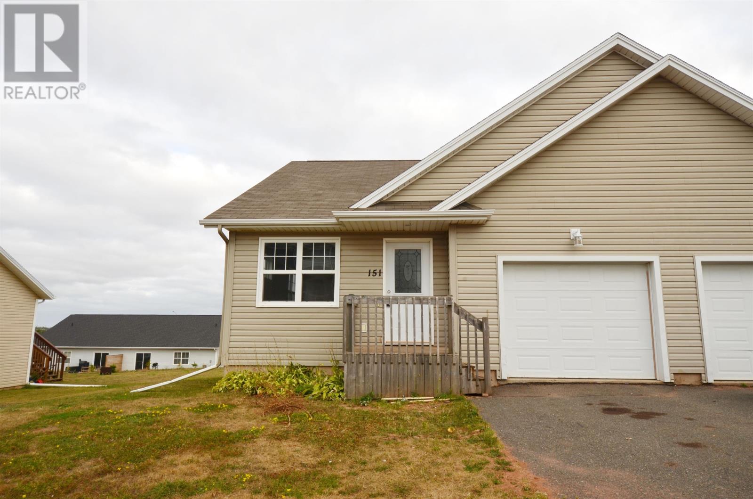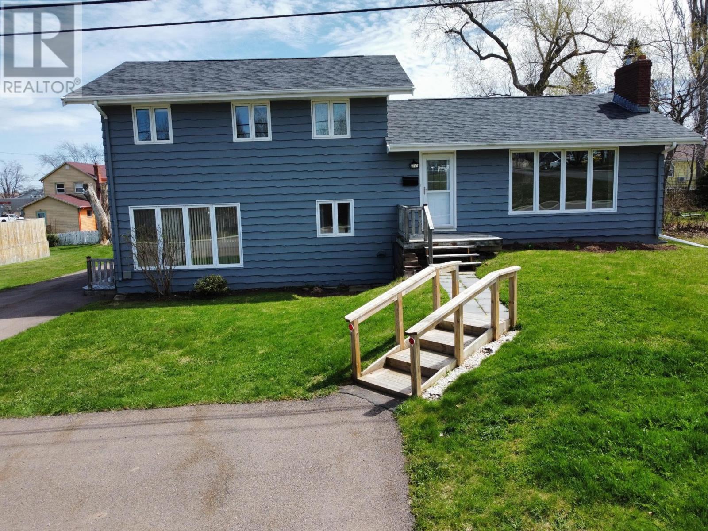- Houseful
- PE
- Charlottetown
- West Royalty
- 12 Westhill Dr
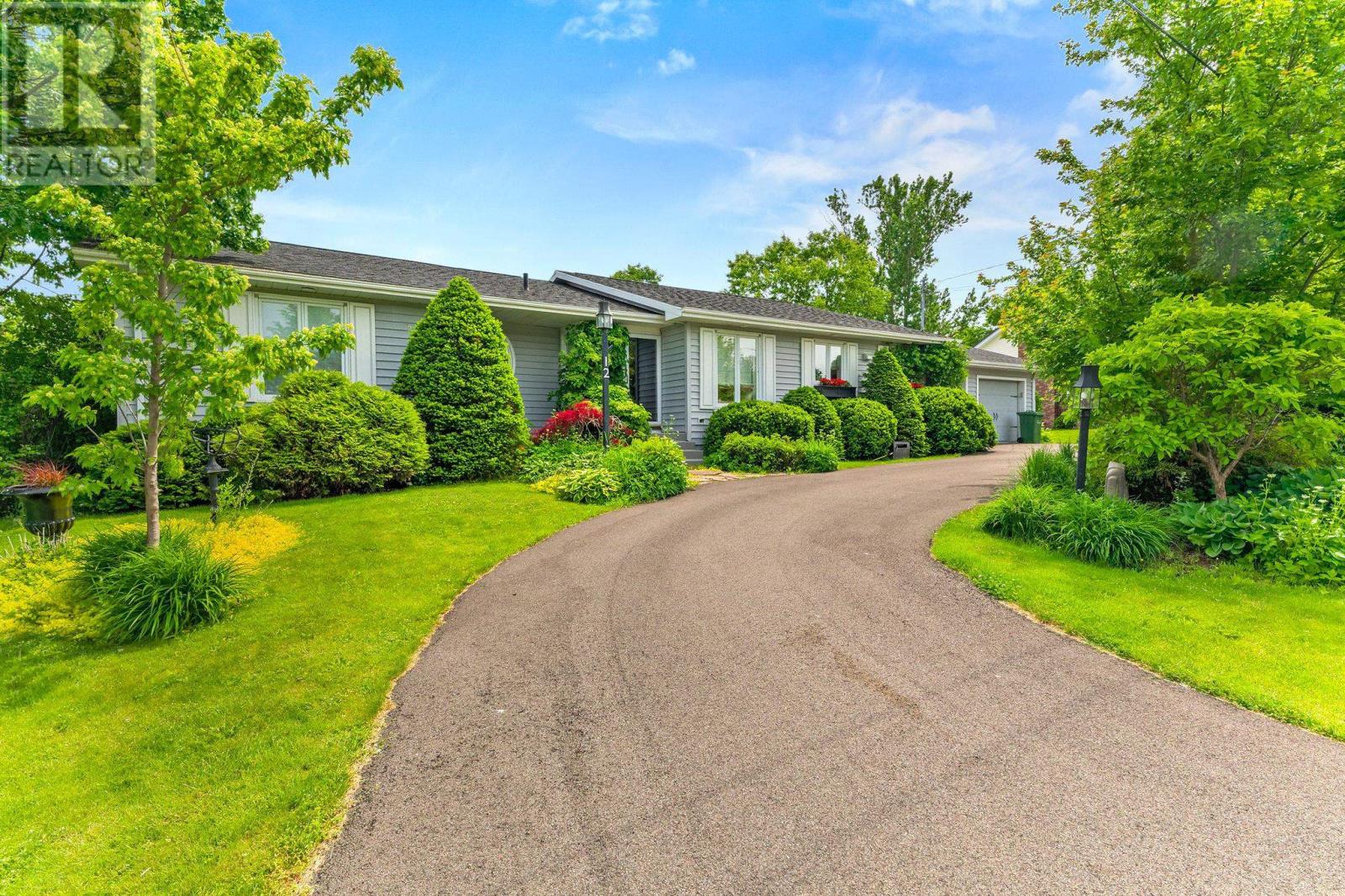
Highlights
Description
- Time on Houseful89 days
- Property typeSingle family
- StyleCharacter
- Neighbourhood
- Lot size0.26 Acre
- Mortgage payment
Welcome to this exceptional bungalow nestled in a beautiful, pristine neighbourhood, where luxury and tranquility meet. Thoughtfully designed with traditional Feng Shui principles in mind, this home radiates harmony and balance throughout. Step inside to discover an open concept layout that seamlessly connects the elegant living room, cozy den and gourmet kitchen. The heart of the home is the stunning kitchen, featuring an expansive 8 foot island, high end finishes, and ample space for entertaining and everyday living. Flooded with natural light, the four season sunroom invites relaxation year round, while the covered outdoor deck and stone patio below offer the perfect backdrop for entertaining or peaceful retreats. The fully fenced backyard provides privacy and a safe, serene space for family and pets alike. A semi circular driveway adds both convenience and curb appeal, completing this extraordinary property that blends timeless design with modern comfort. Just minutes from downtown Charlottetown, and all it has to offer, restaurants, shopping, schools, dining, entertainment, etc. This is more than a home, it is a lifestyle. (id:63267)
Home overview
- Heat source Electric, oil, propane, wood
- Heat type Forced air, furnace, central heat pump, hot water, in floor heating, not known
- Sewer/ septic Municipal sewage system
- Has garage (y/n) Yes
- # full baths 2
- # half baths 1
- # total bathrooms 3.0
- # of above grade bedrooms 3
- Flooring Carpeted, ceramic tile, hardwood, laminate, porcelain tile, tile
- Community features Recreational facilities, school bus
- Subdivision Charlottetown
- Lot desc Landscaped
- Lot dimensions 0.26
- Lot size (acres) 0.26
- Listing # 202515146
- Property sub type Single family residence
- Status Active
- Bathroom (# of pieces - 1-6) 5.6m X 9.5m
Level: Basement - Bedroom 15.6m X 13.7m
Level: Basement - Bedroom 15.6m X 13.7m
Level: Basement - Living room 21.2m X 13.7m
Level: Basement - Living room 18.7m X 17.5m
Level: Basement - Ensuite (# of pieces - 2-6) 10m X 15.7m
Level: Main - Living room 27.9m X 21.42m
Level: Main - Dining room Combined
Level: Main - Den 9.9m X 13.8m
Level: Main - Kitchen 9.9m X 23.5m
Level: Main - Bathroom (# of pieces - 1-6) 7.1m X NaNm
Level: Main - Primary bedroom 13.8m X 15.7m
Level: Main - Foyer 6m X 6.8m
Level: Main
- Listing source url Https://www.realtor.ca/real-estate/28494150/12-westhill-drive-charlottetown-charlottetown
- Listing type identifier Idx

$-1,597
/ Month

