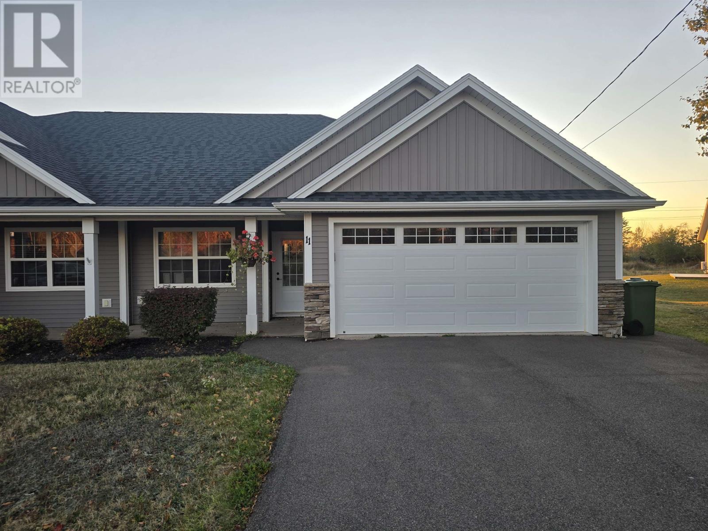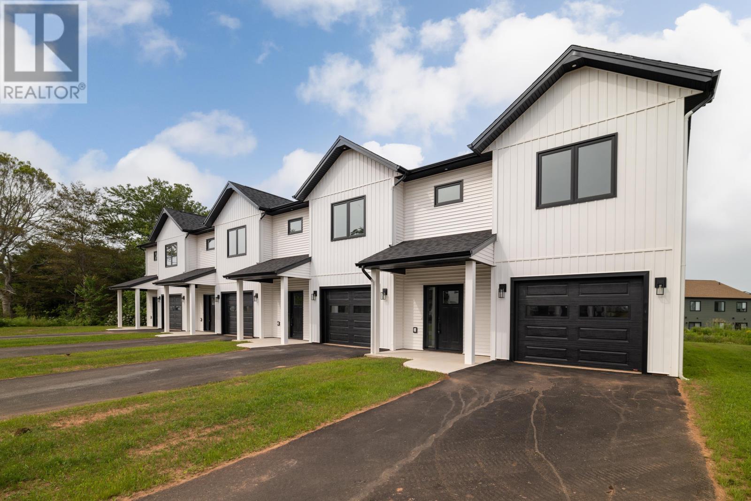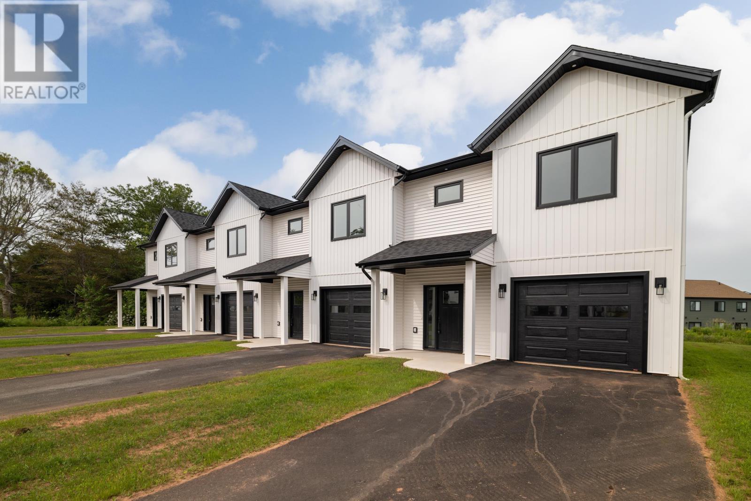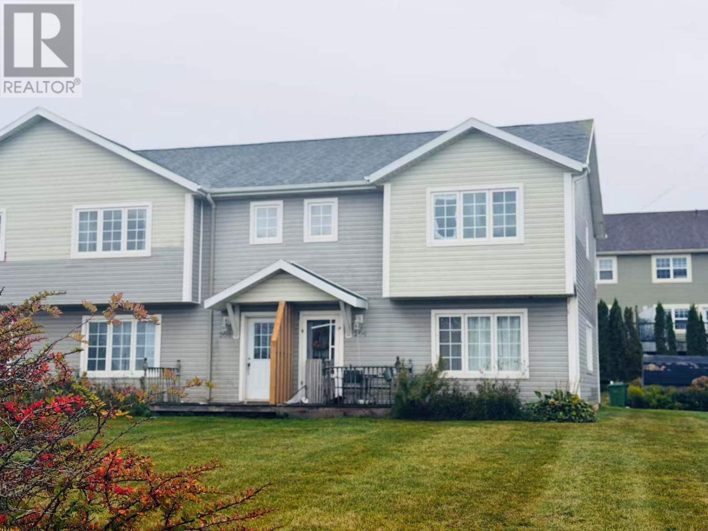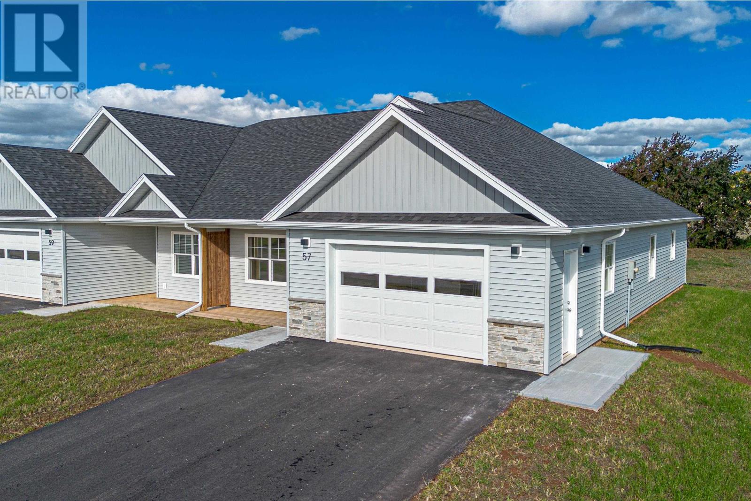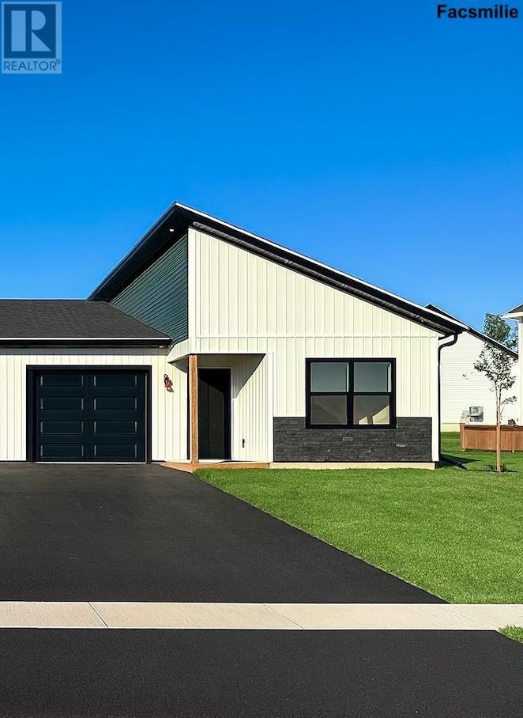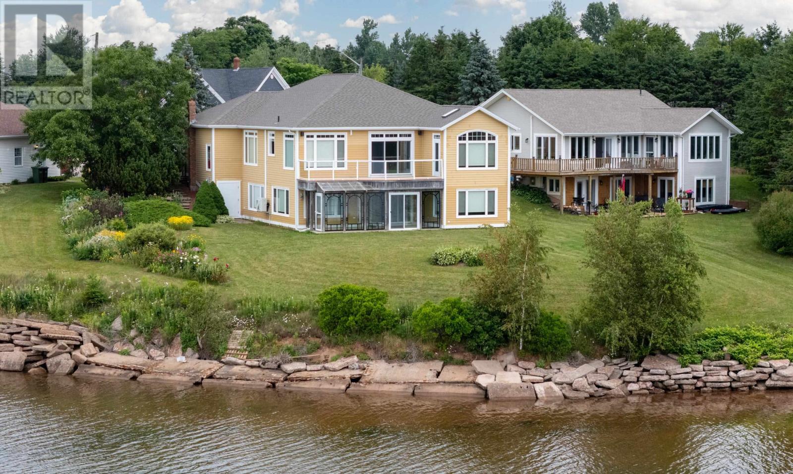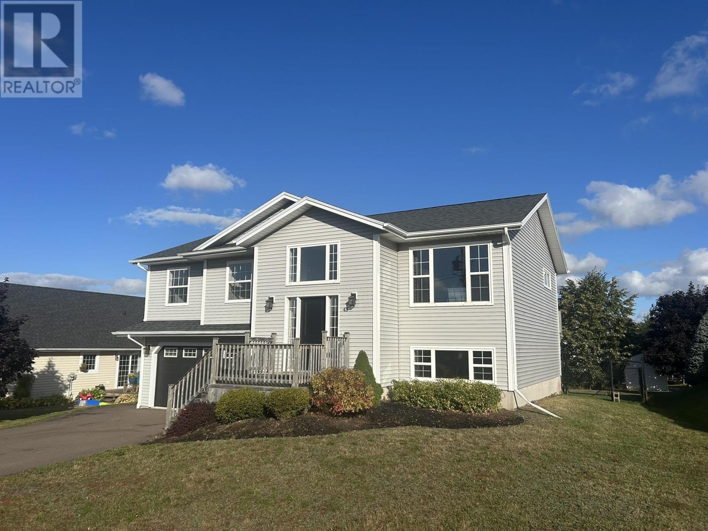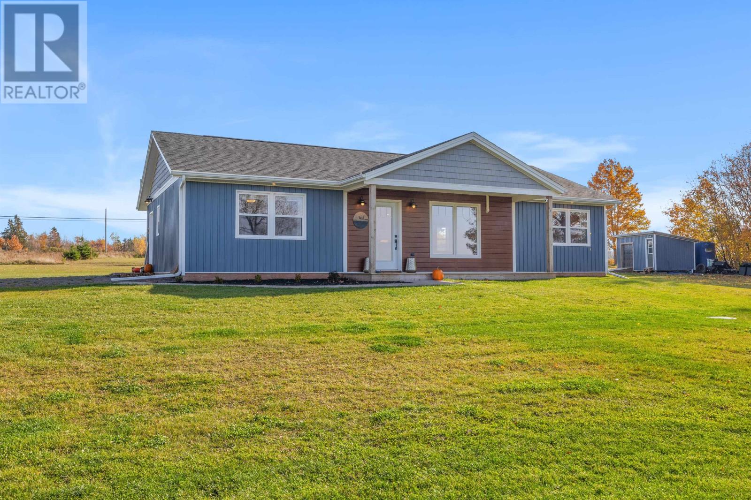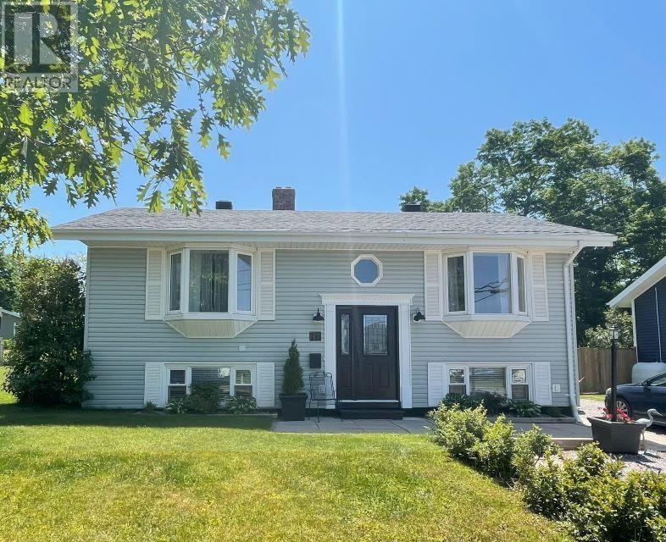- Houseful
- PE
- Charlottetown
- West Royalty
- 123 Parkside Dr
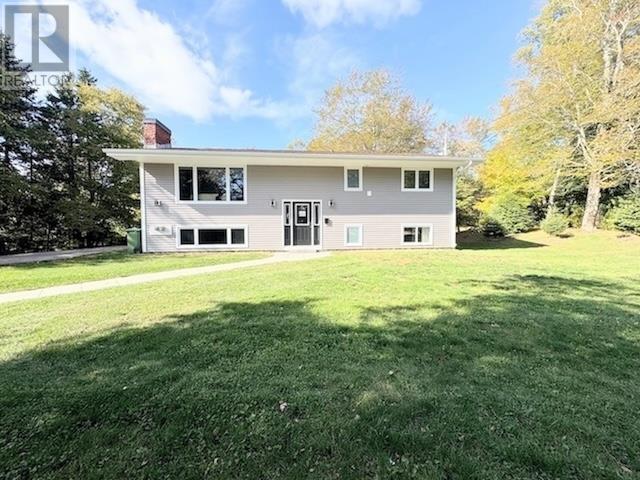
Highlights
This home is
71%
Time on Houseful
10 hours
Charlottetown
6.13%
Description
- Time on Housefulnew 10 hours
- Property typeSingle family
- Neighbourhood
- Lot size0.39 Acre
- Year built1977
- Mortgage payment
Fully renovated and ideally located in the heart of Lewis Point, this up-and-down duplex is nestled on a 0.39-acre treed lot just steps from the children's park, basketball court, and waterfront. Each unit features a bright open-concept layout with a brand-new kitchen and large island, spacious dining and living areas, three bedrooms, a full bathroom with laundry, and over 1,000 sq. ft. of living space. Both units are equipped with a heat pump for efficient heating and cooling, as well as electric baseboard radiators. With two large driveways and separate private entrances, this property is an excellent opportunity for investors or owner-occupied living. (id:63267)
Home overview
Amenities / Utilities
- Heat source Electric
- Heat type Baseboard heaters, wall mounted heat pump
- Sewer/ septic Municipal sewage system
Interior
- # full baths 1
- # half baths 1
- # total bathrooms 2.0
- # of above grade bedrooms 6
- Flooring Vinyl
Location
- Community features Recreational facilities, school bus
- Subdivision Charlottetown
Lot/ Land Details
- Lot desc Landscaped
- Lot dimensions 0.39
Overview
- Lot size (acres) 0.39
- Listing # 202525057
- Property sub type Single family residence
- Status Active
Rooms Information
metric
- Living room NaNm X 24.5m
Level: Lower - Other NaNm X 3m
Level: Lower - Bathroom (# of pieces - 1-6) 9m X 6m
Level: Lower - Bedroom 12m X 12m
Level: Lower - Bedroom 12m X 11m
Level: Lower - Primary bedroom 12m X 13m
Level: Lower - Bedroom 12m X 13m
Level: Main - Living room NaNm X 24.5m
Level: Main - Primary bedroom 12m X 13m
Level: Main - Bathroom (# of pieces - 1-6) 9m X 5m
Level: Main - Other NaNm X 3m
Level: Main - Bedroom 9.5m X 12m
Level: Main
SOA_HOUSEKEEPING_ATTRS
- Listing source url Https://www.realtor.ca/real-estate/28948604/123-parkside-drive-charlottetown-charlottetown
- Listing type identifier Idx
The Home Overview listing data and Property Description above are provided by the Canadian Real Estate Association (CREA). All other information is provided by Houseful and its affiliates.

Lock your rate with RBC pre-approval
Mortgage rate is for illustrative purposes only. Please check RBC.com/mortgages for the current mortgage rates
$-1,917
/ Month25 Years fixed, 20% down payment, % interest
$
$
$
%
$
%

Schedule a viewing
No obligation or purchase necessary, cancel at any time
Nearby Homes
Real estate & homes for sale nearby

