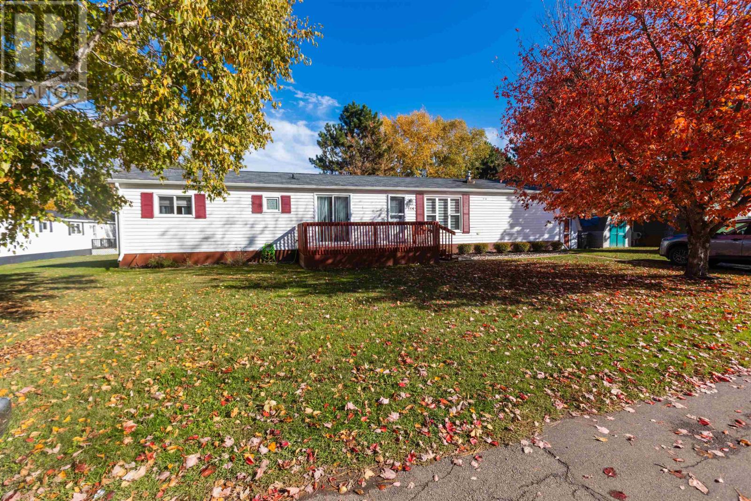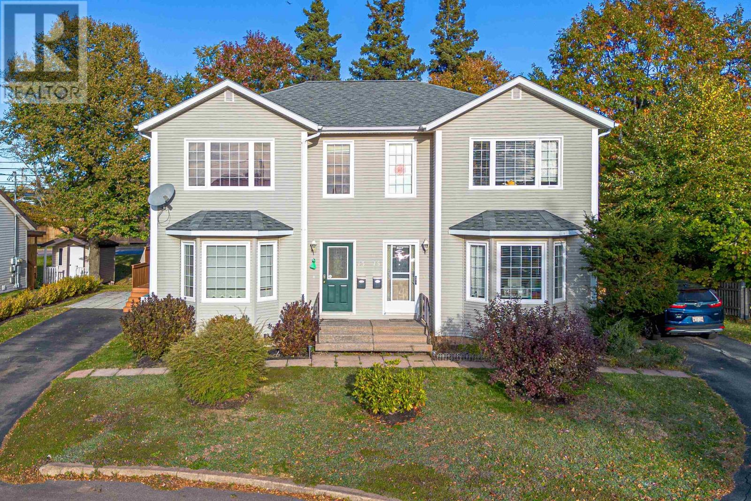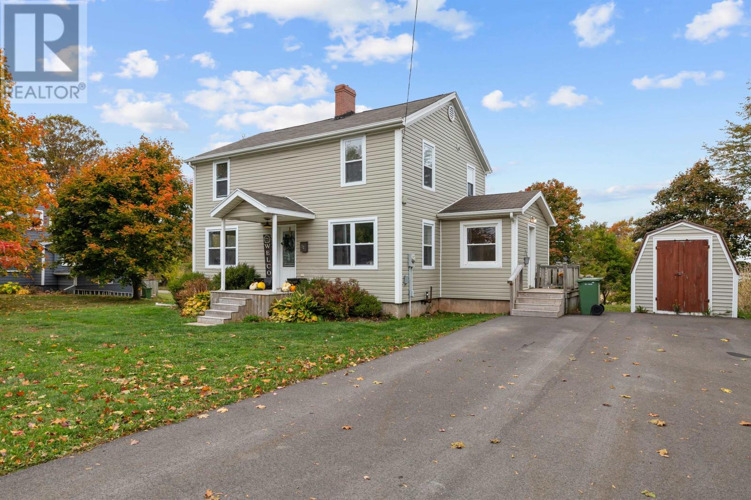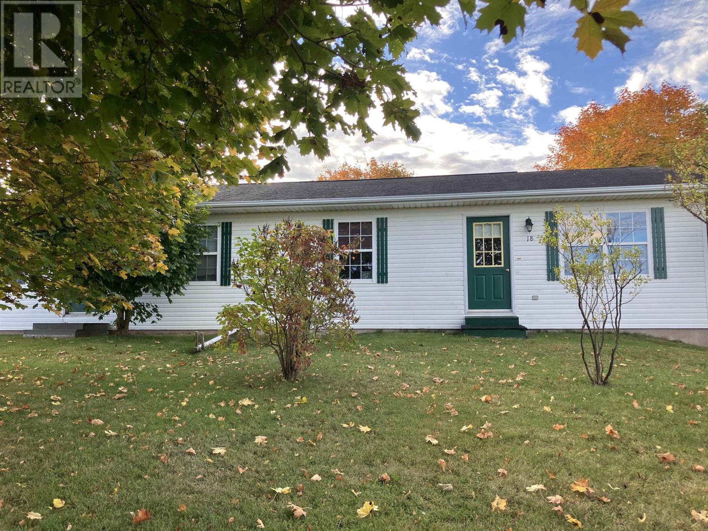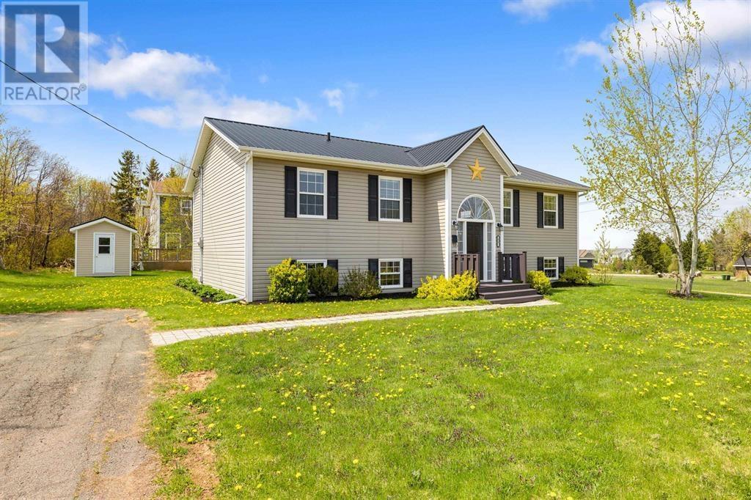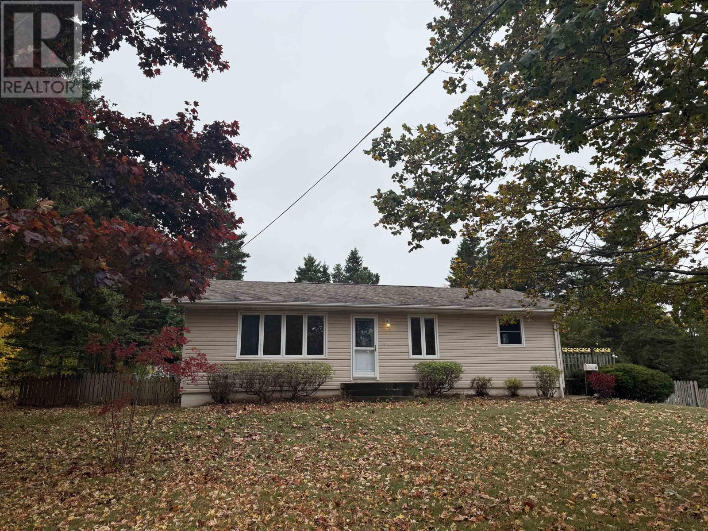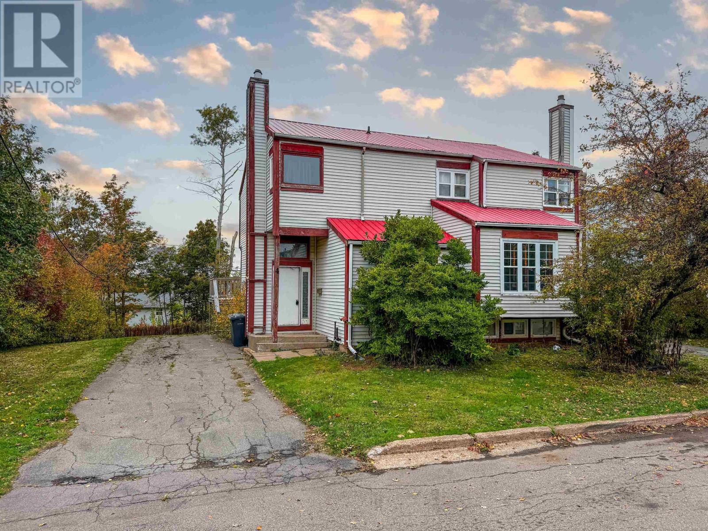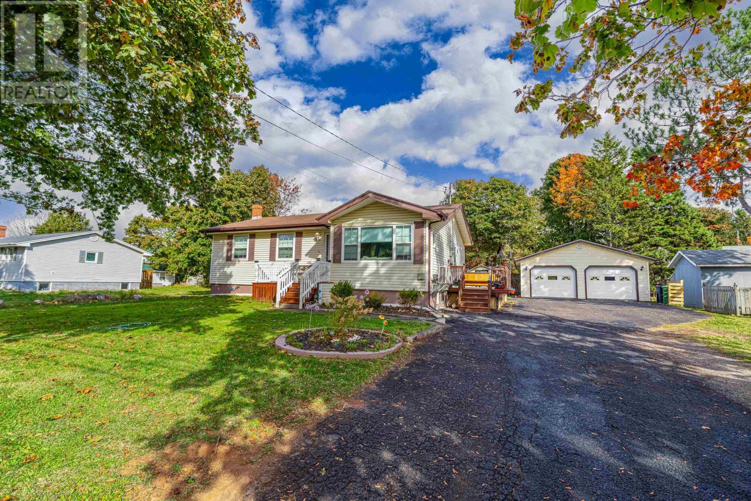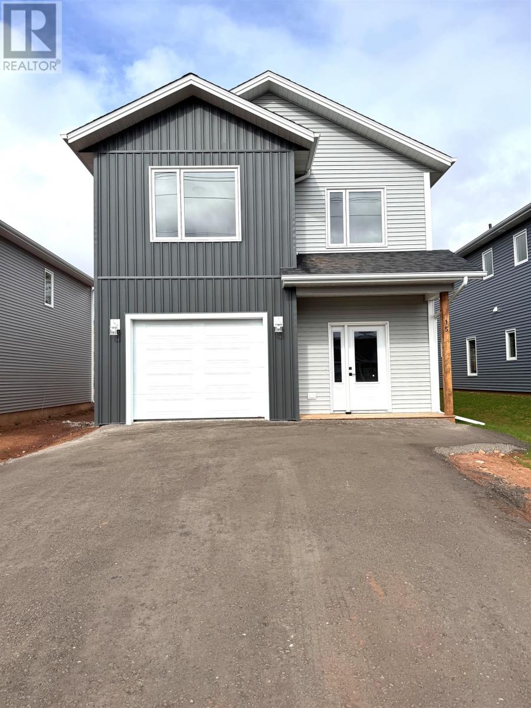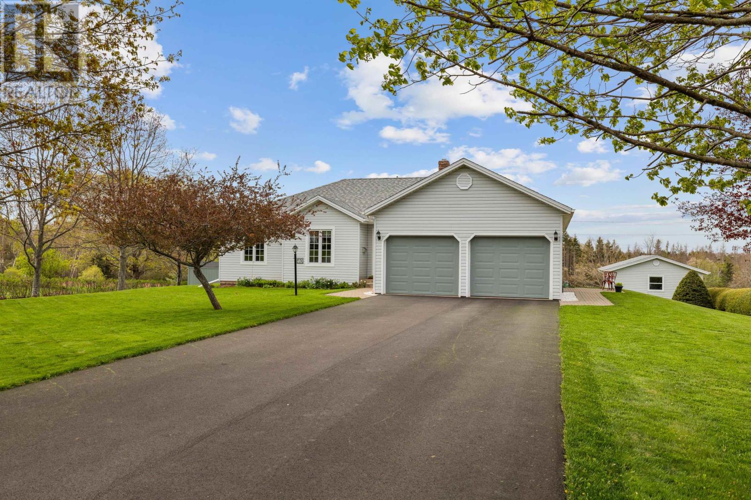- Houseful
- PE
- Charlottetown
- East Royalty
- 128 Westridge Cres
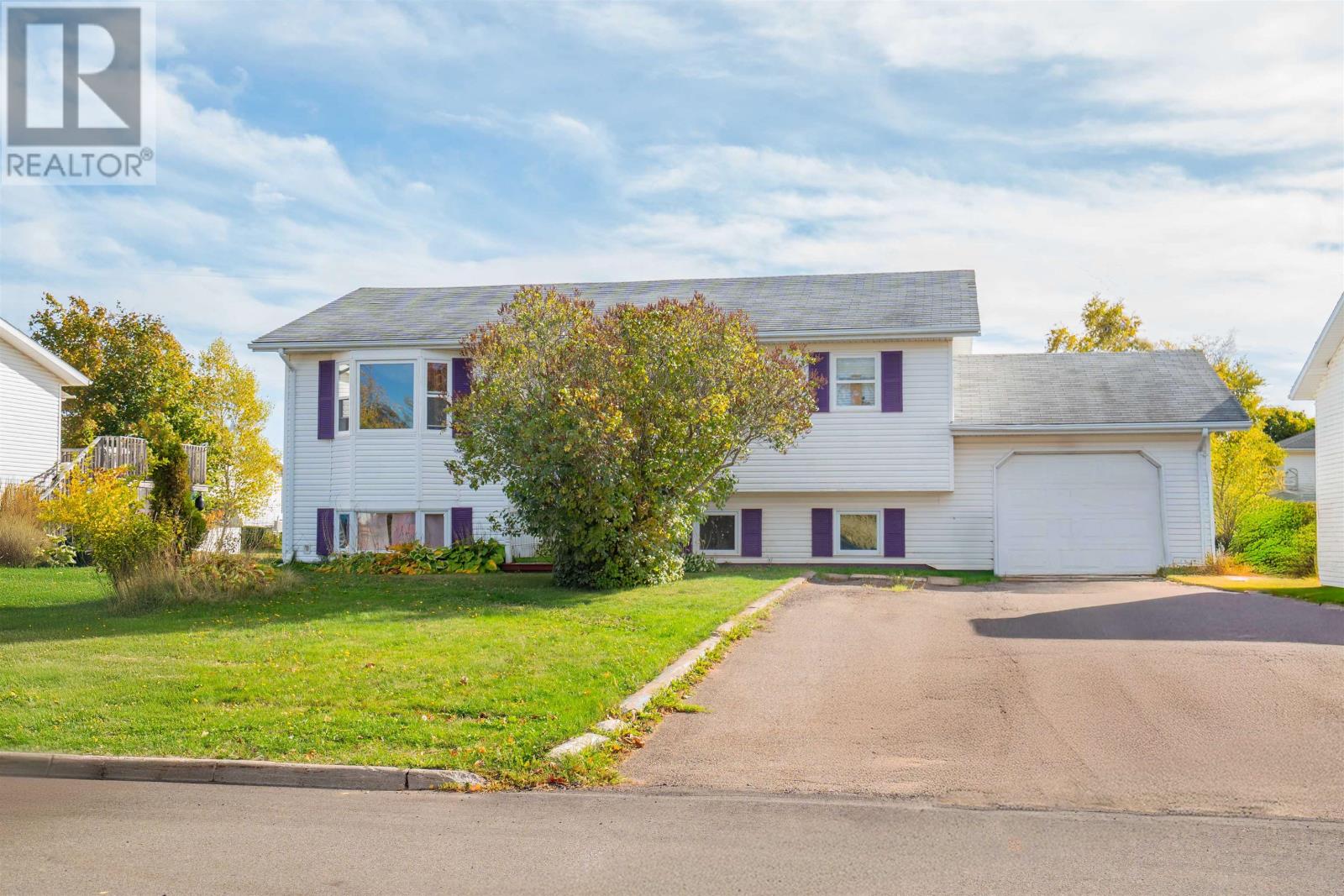
Highlights
Description
- Time on Housefulnew 5 hours
- Property typeSingle family
- Neighbourhood
- Lot size6,534 Sqft
- Year built1990
- Mortgage payment
Set on a quiet street in Charlottetown, 128 Westridge Crescent is an over under duplex that offers clear function and lasting value. Each level is self-contained with two bedrooms and one full bathroom, allowing flexibility for income or multigenerational living. The upper level has an easy flow and a sense of volume, with cathedral ceilings that rise over the main living and dining area. The kitchen, finished in warm oak, opens to a walkout deck situated above the yard. Natural light filters through a skylight in the bathroom, where the laundry is conveniently located. The lower level follows its own layout, with a spacious kitchen and living area, two bedrooms, and a full bath. Both levels include heat pump heating and cooling. An attached garage, paved parking, and a storage shed complete the property. The setting is practical and central, close to schools, parks, and everyday amenities. (id:63267)
Home overview
- Heat source Oil
- Heat type Furnace, wall mounted heat pump, hot water
- Sewer/ septic Municipal sewage system
- Has garage (y/n) Yes
- # full baths 2
- # total bathrooms 2.0
- # of above grade bedrooms 4
- Flooring Hardwood, laminate, other
- Community features Recreational facilities, school bus
- Subdivision Charlottetown
- Lot dimensions 0.15
- Lot size (acres) 0.15
- Listing # 202526395
- Property sub type Single family residence
- Status Active
- Bedroom 9.5m X 10m
Level: Lower - Utility 6.07m X 5.08m
Level: Lower - Living room 11.11m X 8.05m
Level: Lower - Eat in kitchen 18.06m X 11.02m
Level: Lower - Bathroom (# of pieces - 1-6) 7.04m X 8m
Level: Lower - Bedroom 17.05m X 13.01m
Level: Lower - Kitchen 11.03m X 16.07m
Level: Main - Bathroom (# of pieces - 1-6) 11.02m X 5.02m
Level: Main - Bedroom 11m X 9m
Level: Main - Bedroom 14.07m X 9.08m
Level: Main - Living room 13.02m X 20.6m
Level: Main
- Listing source url Https://www.realtor.ca/real-estate/29022930/128-westridge-crescent-charlottetown-charlottetown
- Listing type identifier Idx

$-1,120
/ Month

