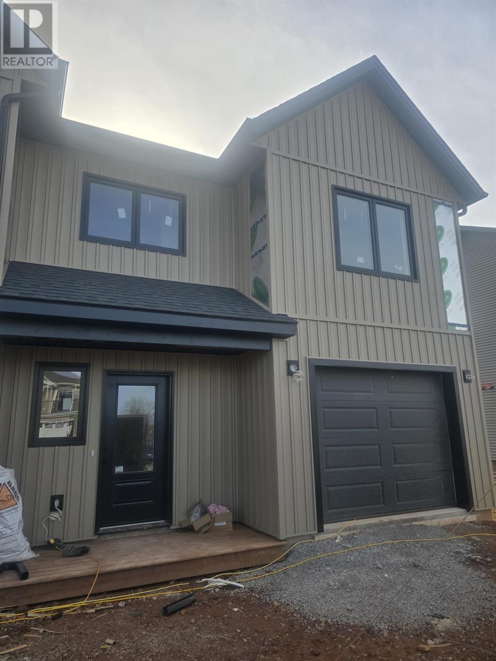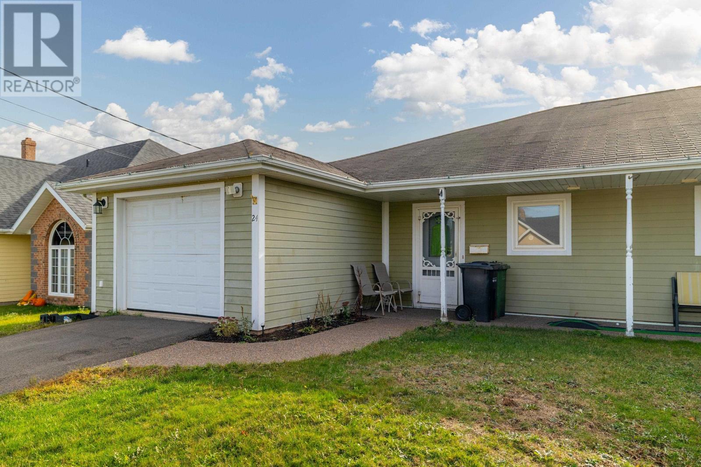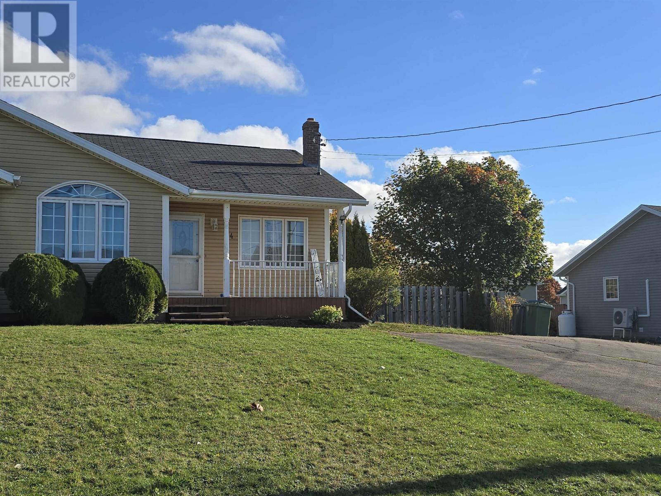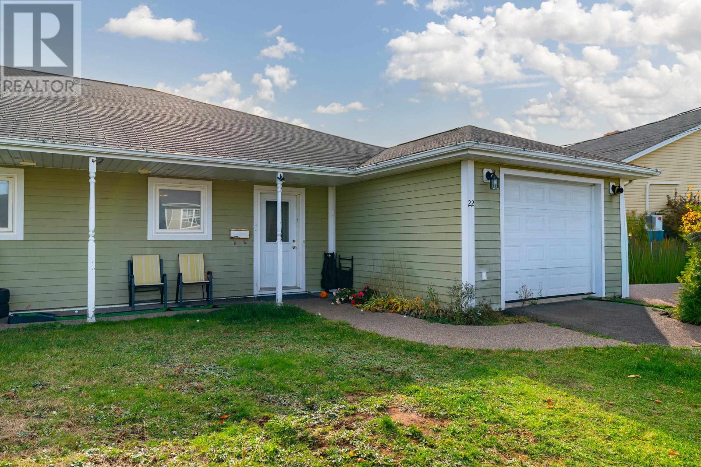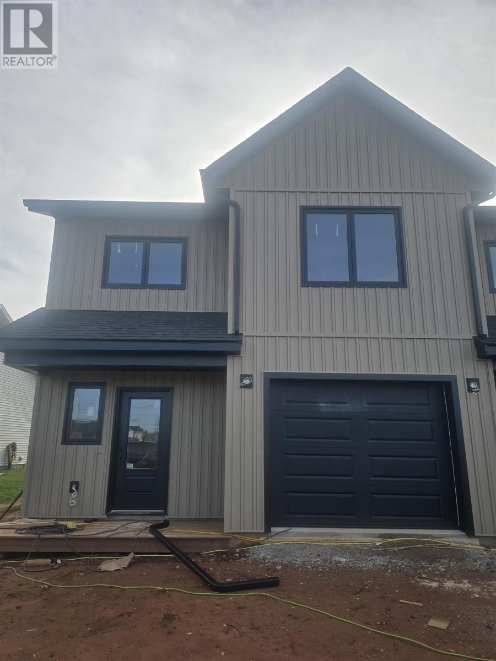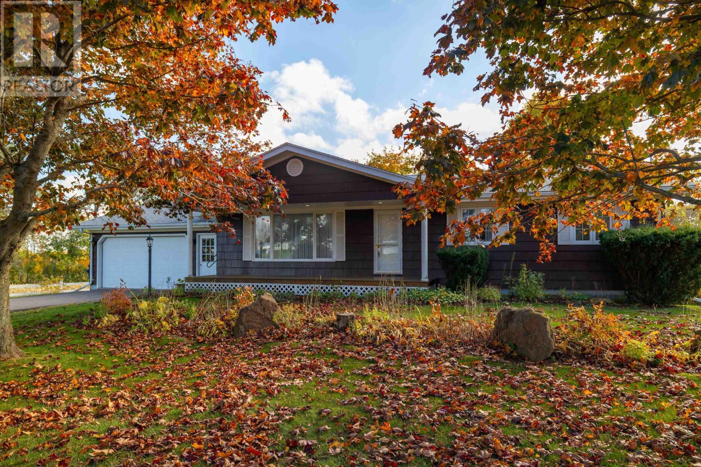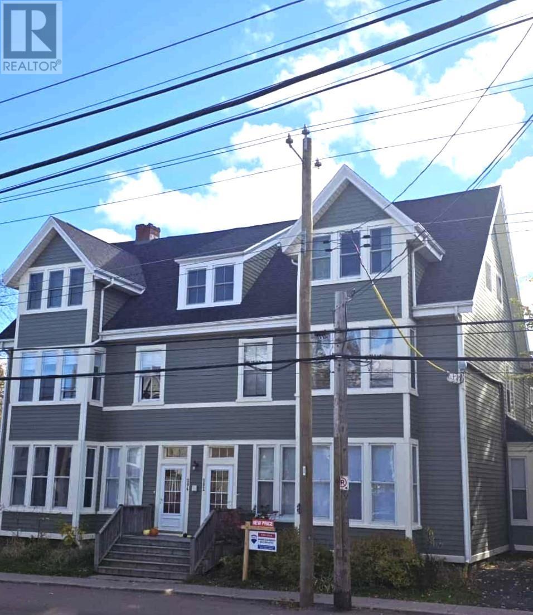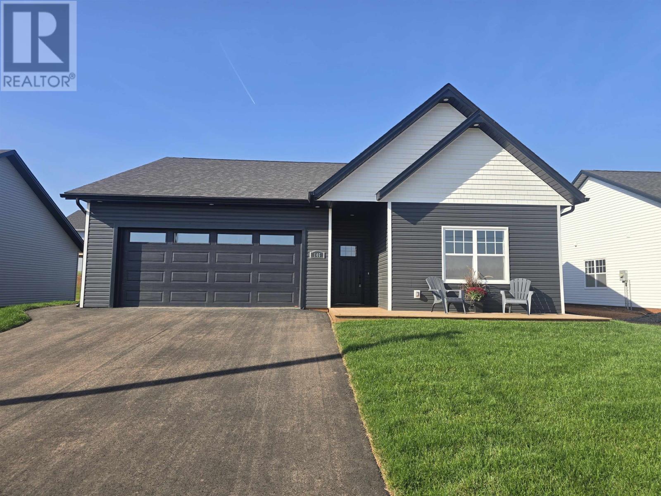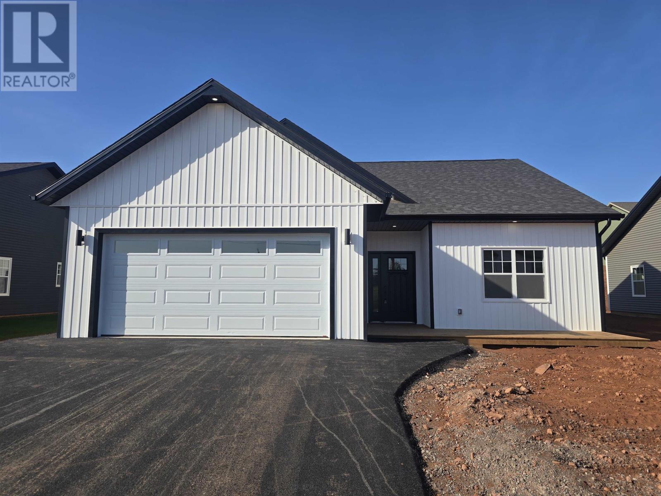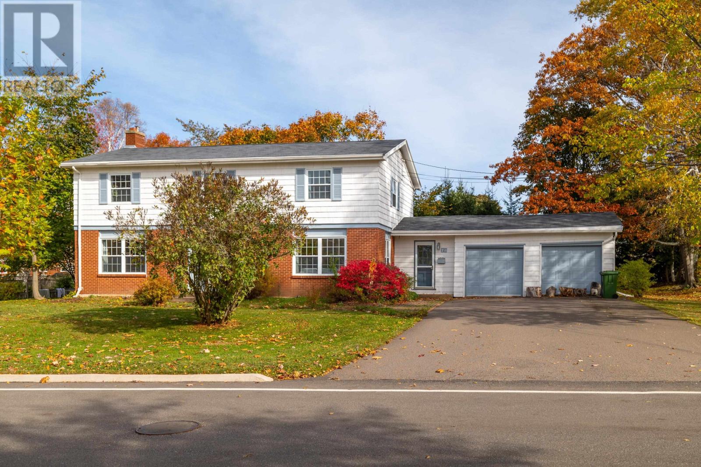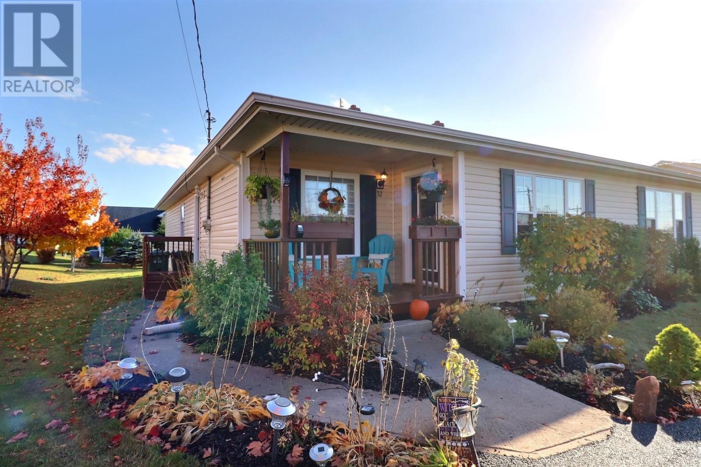- Houseful
- PE
- Charlottetown
- East Royalty
- 13 Gilbert Dr
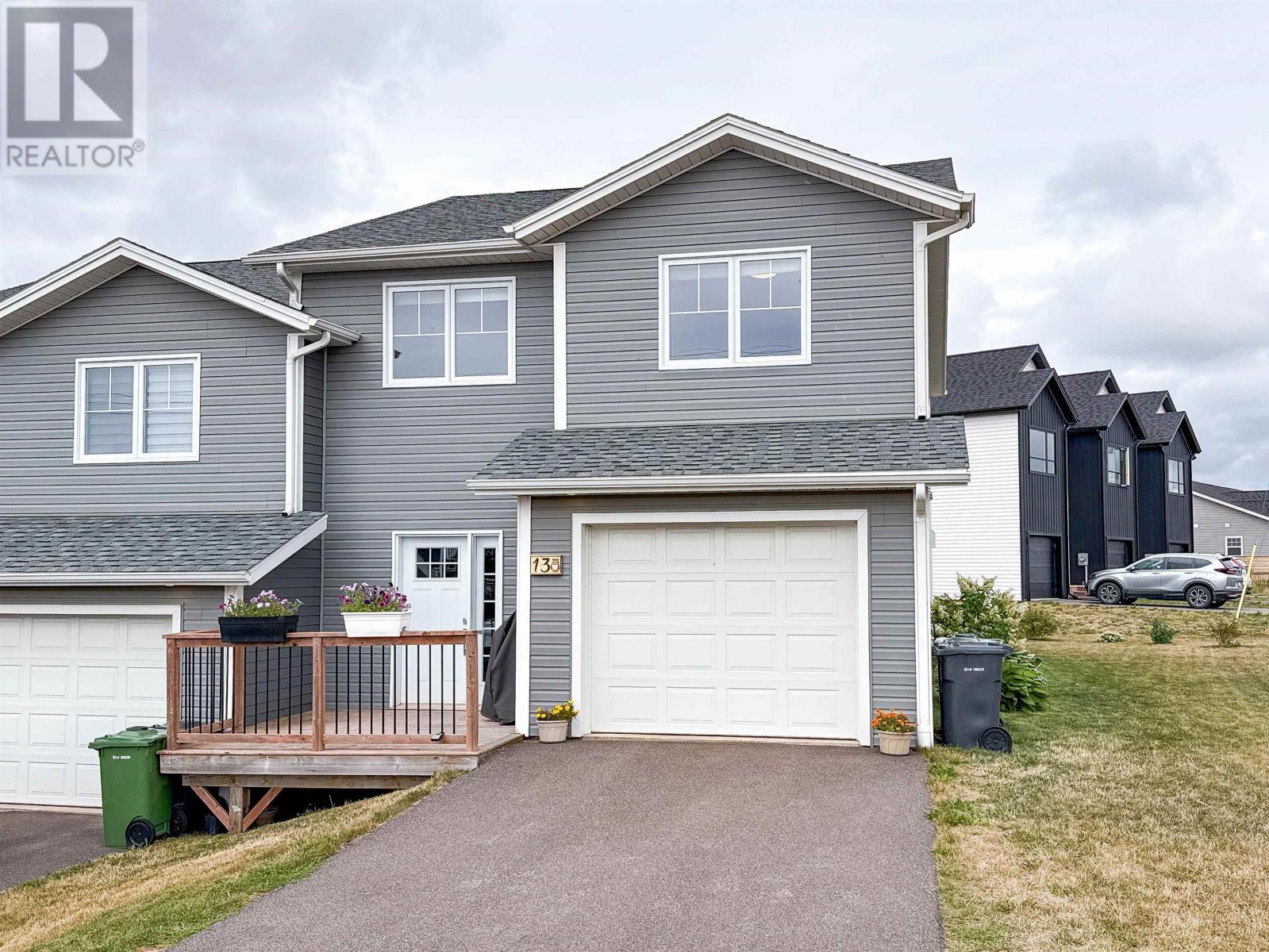
Highlights
Description
- Time on Houseful50 days
- Property typeSingle family
- Neighbourhood
- Lot size6,534 Sqft
- Year built2020
- Mortgage payment
Welcome to this modern end-unit townhouse in East Royalty. Built in 2022 and professionally maintained, this spacious home offers over 2,000 sq-ft of stylish and functional living space. The open-concept main level is bright and inviting, featuring a kitchen with quality finishes, a dining area, and a comfortable living space perfect for everyday living or entertaining. A half bath, convenient mudroom, and access to the attached single-car garage complete the main floor. Upstairs, you?ll find two large bedrooms plus a versatile den/office that can serve as a bonus room. The primary suite includes a walk-in closet and private ensuite, while a second full bathroom and laundry area add everyday convenience. This home is equipped with two ductless heat pumps for efficient heating and cooling throughout the year. As an end unit on a corner lot, you?ll enjoy a side yard and backyard space, along with extra natural light. With no condo fees and easy access to schools, shopping, and downtown Charlottetown, this property combines modern style, functionality, and location. Move-in ready and meticulously cared for, it?s an excellent opportunity in one of Charlottetown?s fastest-growing communities. All measurements and taxes are approximate and should be verified by the purchaser. (id:63267)
Home overview
- Cooling Air exchanger
- Heat source Electric
- Heat type Baseboard heaters, wall mounted heat pump, radiant heat, heat recovery ventilation (hrv)
- Sewer/ septic Municipal sewage system
- # total stories 2
- Has garage (y/n) Yes
- # full baths 2
- # half baths 1
- # total bathrooms 3.0
- # of above grade bedrooms 2
- Flooring Laminate
- Community features Recreational facilities, school bus
- Subdivision Charlottetown
- Lot dimensions 0.15
- Lot size (acres) 0.15
- Listing # 202523137
- Property sub type Single family residence
- Status Active
- Den 10m X 10m
Level: 2nd - Bathroom (# of pieces - 1-6) 14m X 8m
Level: 2nd - Bathroom (# of pieces - 1-6) 12m X 5m
Level: 2nd - Primary bedroom 14m X 14m
Level: 2nd - Bedroom 13m X 12m
Level: 2nd - Living room 11m X 20m
Level: Main - Kitchen 11m X 10m
Level: Main - Bathroom (# of pieces - 1-6) 8m X 4m
Level: Main - Dining room 11m X 10m
Level: Main - Foyer 10m X 7m
Level: Main
- Listing source url Https://www.realtor.ca/real-estate/28853289/13-gilbert-drive-charlottetown-charlottetown
- Listing type identifier Idx

$-1,160
/ Month

