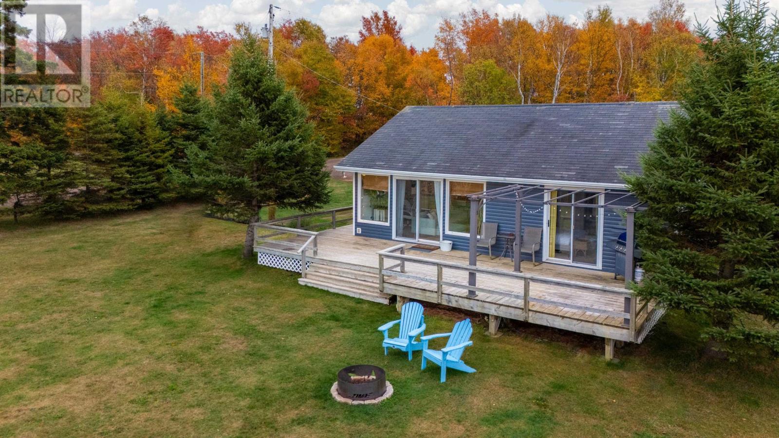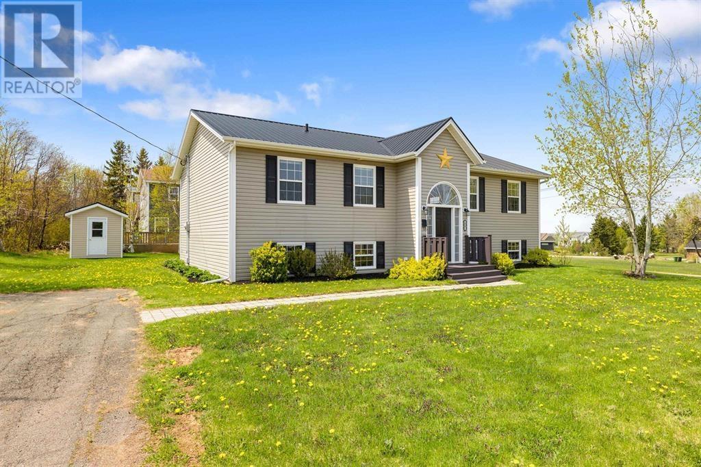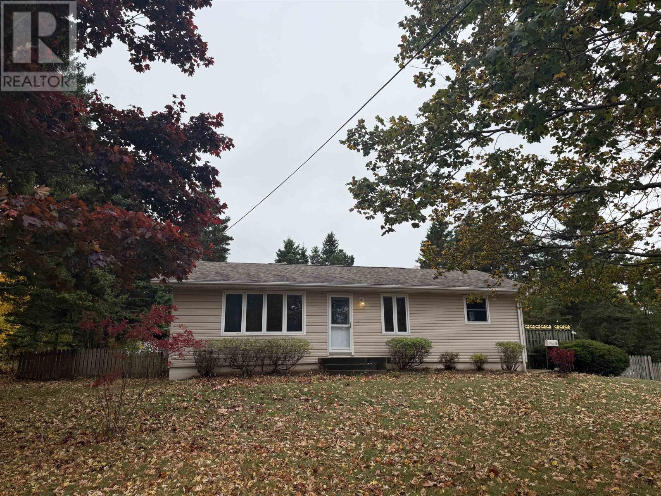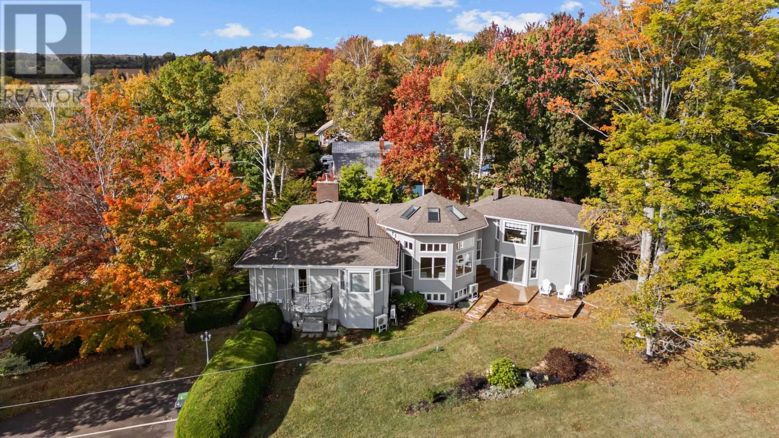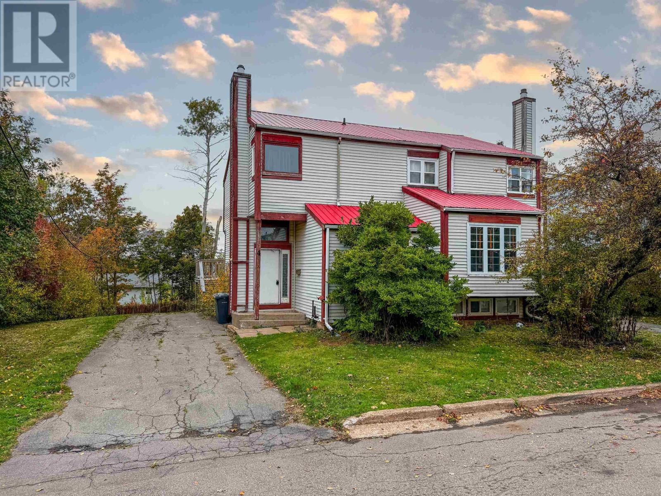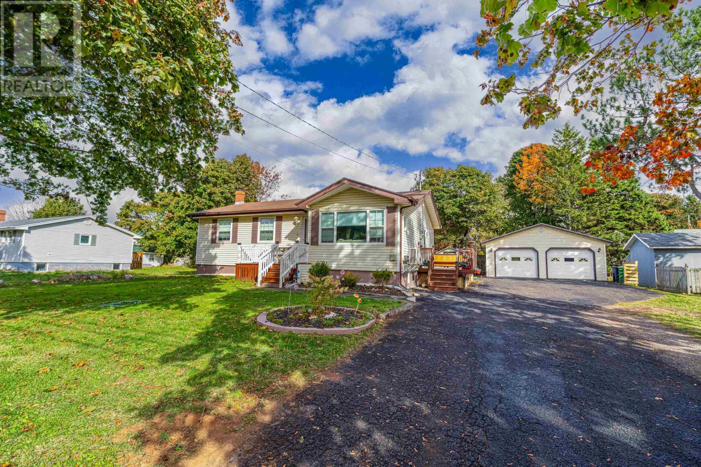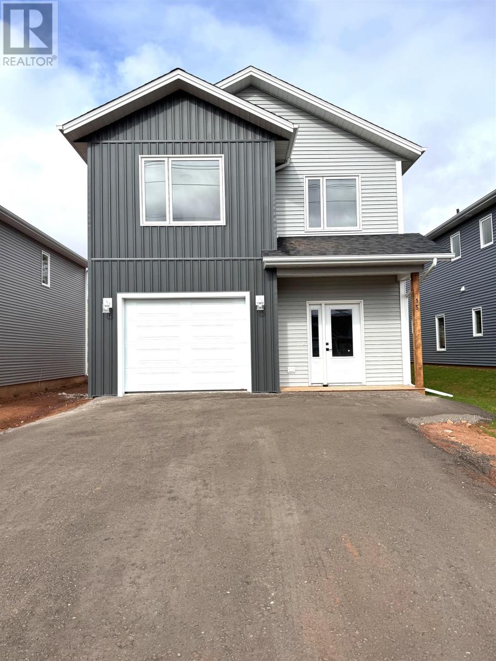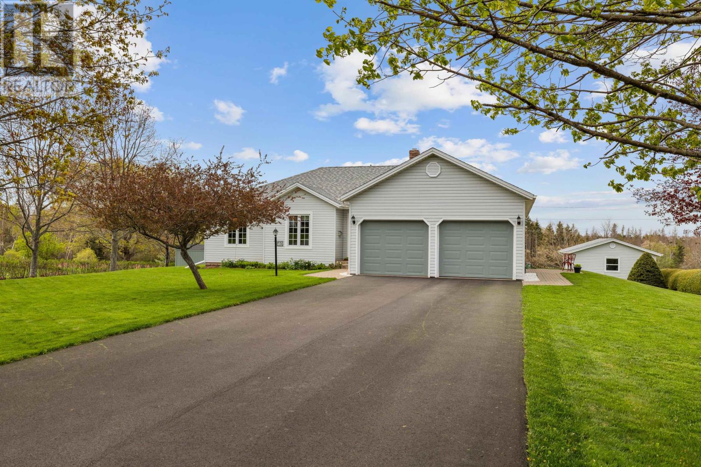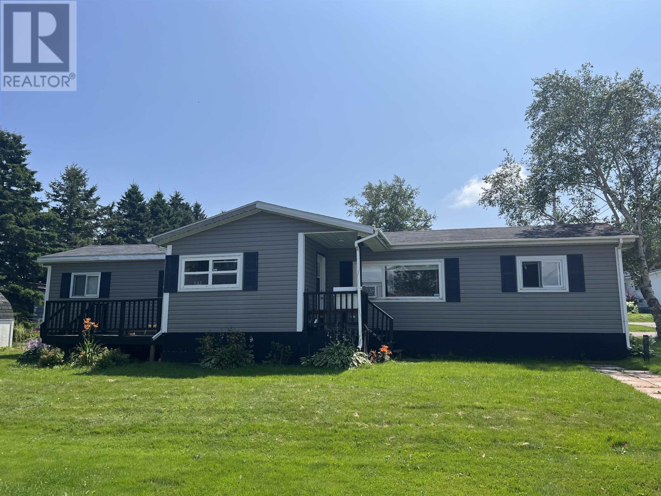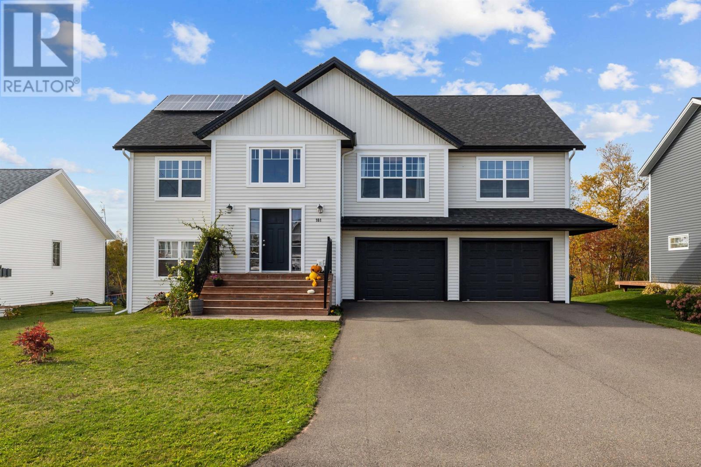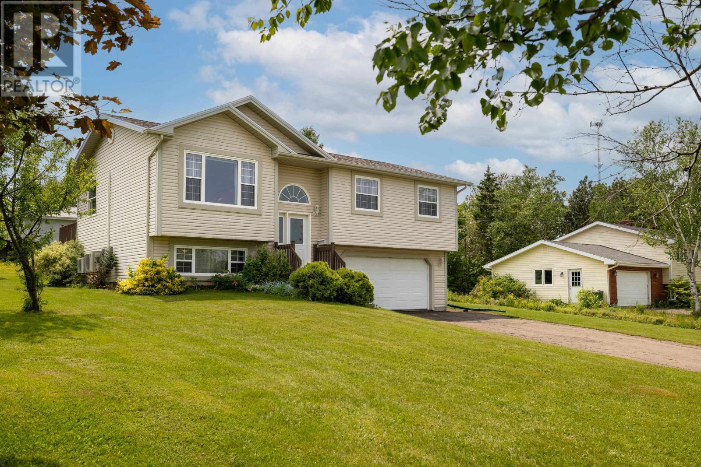- Houseful
- PE
- Charlottetown
- Spring Park
- 131 Nassau St
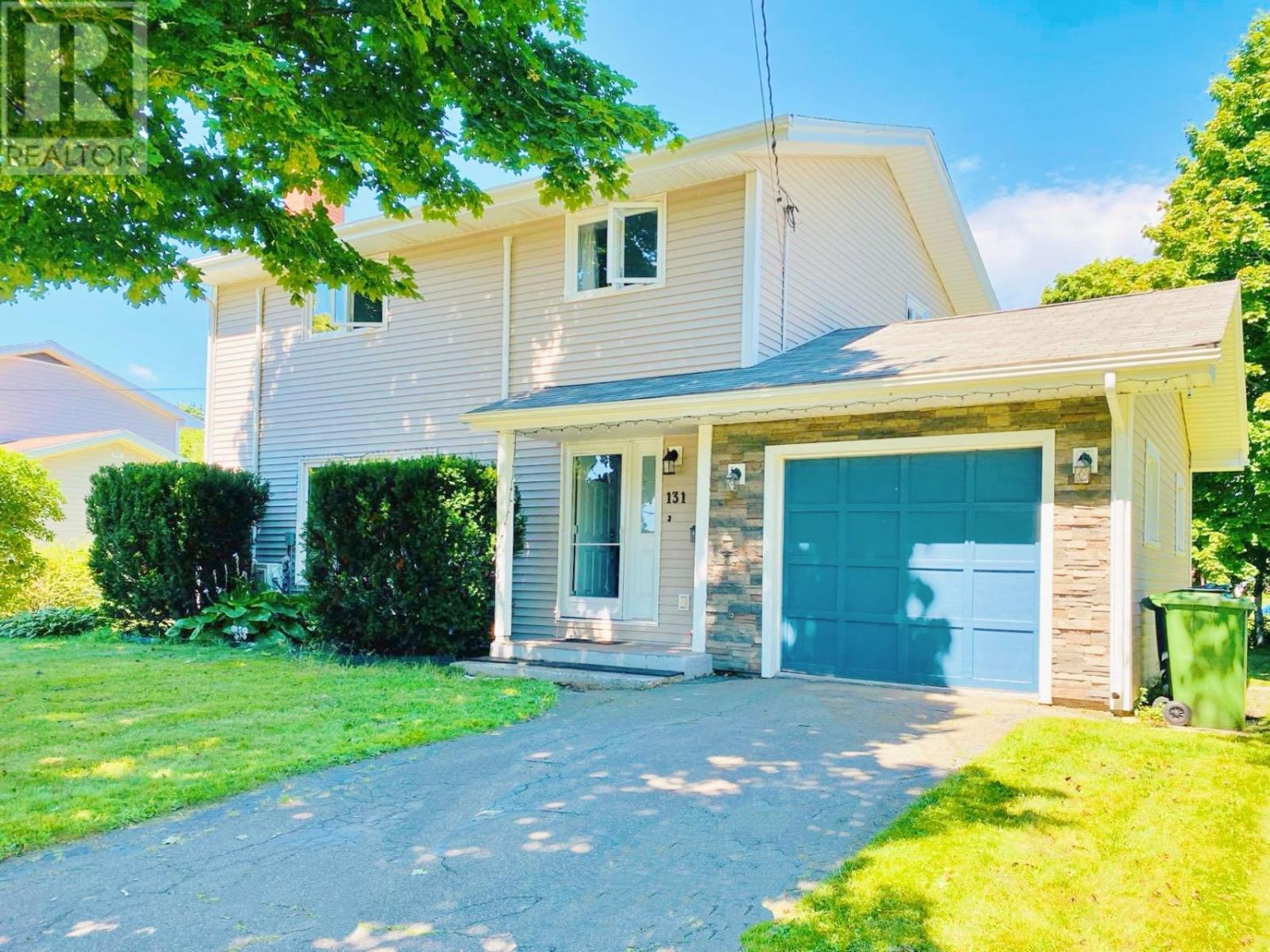
Highlights
Description
- Time on Houseful63 days
- Property typeSingle family
- Neighbourhood
- Lot size0.28 Acre
- Year built1969
- Mortgage payment
131 Nassau Street , 4 Bed, 2 Bath Home with Finished Basement & Garage Well maintained and move in ready, this charming 4 bedroom, 2 bathroom home offers comfort, functionality, and a prime location. Featuring a bright main floor with a spacious living room, separate kitchen and dining area, and direct access to a private, tree lined backyard with a rear deck perfect for outdoor enjoyment. Upstairs includes four generously sized bedrooms and a full bathroom. The fully finished basement provides flexible space for a rec room, home office, or additional living area. Recent upgrades include: 4 heat pumps installed in March 2022. Updated heating system, furnace, and insulation. Electrical service upgraded to 200 amps in 2024. New hot water tank installed. Located just minutes from Spring Park Elementary, Queen Charlotte Intermediate, and Colonel Gray High School. Walking distance to grocery stores, shops, and restaurants. All measurements are approximate and should be verified by the purchaser if deemed necessary. (id:63267)
Home overview
- Heat source Oil
- Heat type Baseboard heaters, central heat pump
- Sewer/ septic Municipal sewage system
- # total stories 2
- Has garage (y/n) Yes
- # full baths 2
- # total bathrooms 2.0
- # of above grade bedrooms 4
- Flooring Laminate, other
- Community features School bus
- Subdivision Charlottetown
- Lot dimensions 0.28
- Lot size (acres) 0.28
- Listing # 202521008
- Property sub type Single family residence
- Status Active
- Primary bedroom 15m X 12m
Level: 2nd - Bedroom 12m X 10m
Level: 2nd - Bedroom 9.5m X 9.5m
Level: 2nd - Bedroom 10m X 9.5m
Level: 2nd - Bathroom (# of pieces - 1-6) 7m X 5m
Level: 2nd - Bathroom (# of pieces - 1-6) 7m X 8m
Level: Lower - Recreational room / games room 11.5m X 18m
Level: Lower - Family room 11.5m X 23m
Level: Lower - Dining room 12.5m X 11m
Level: Main - Laundry 4.5m X 5.5m
Level: Main - Kitchen 12.5m X 13m
Level: Main - Living room 12m X 21m
Level: Main
- Listing source url Https://www.realtor.ca/real-estate/28749512/131-nassau-street-charlottetown-charlottetown
- Listing type identifier Idx

$-1,453
/ Month

