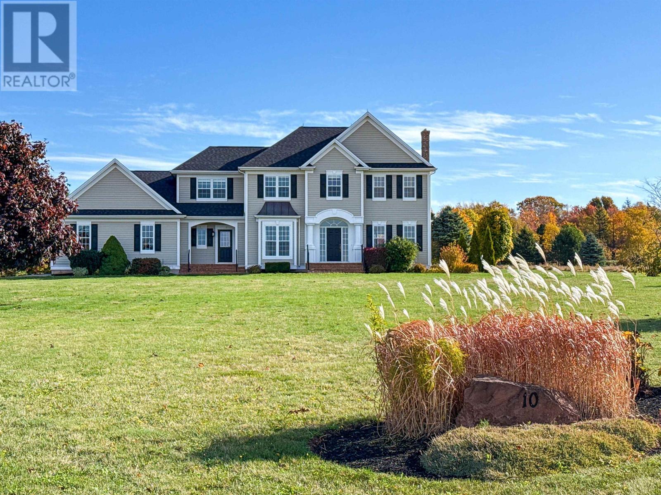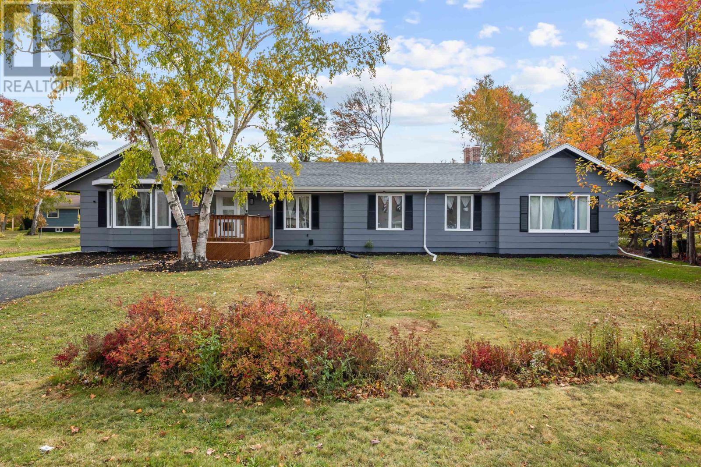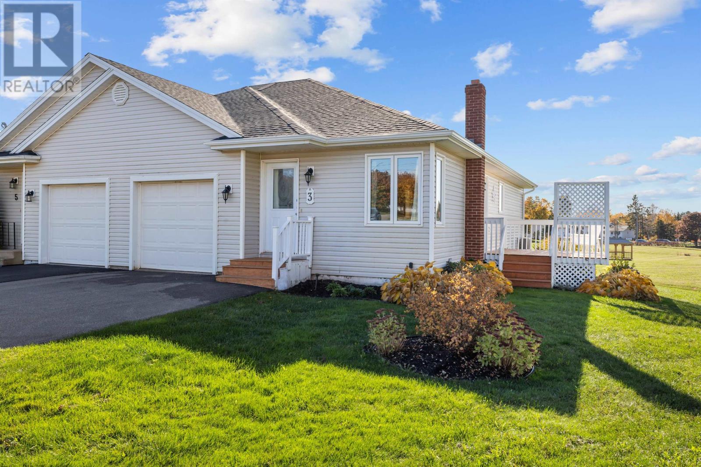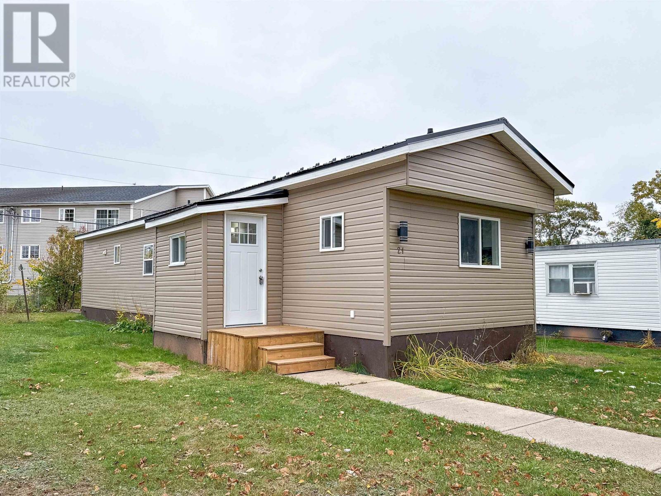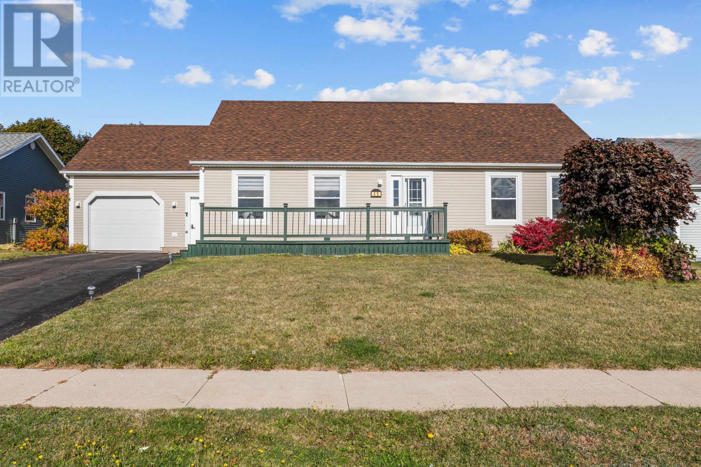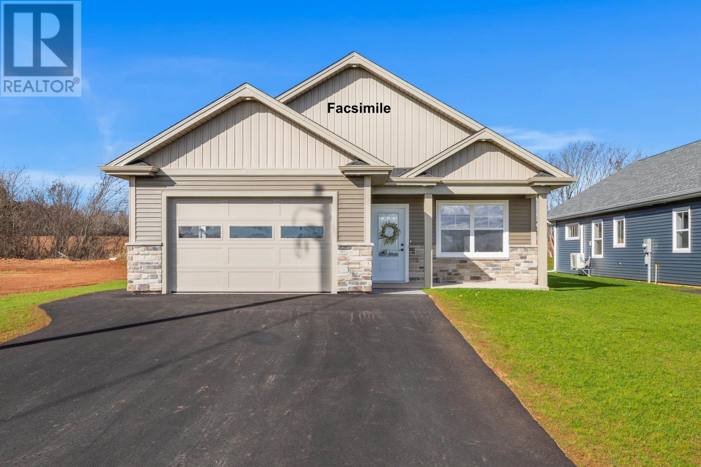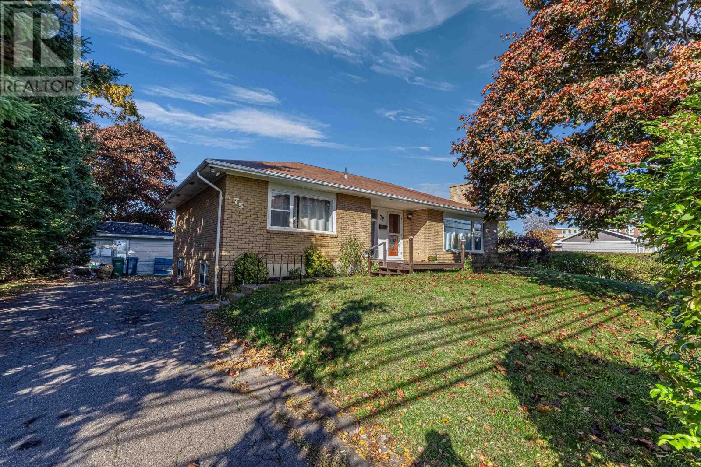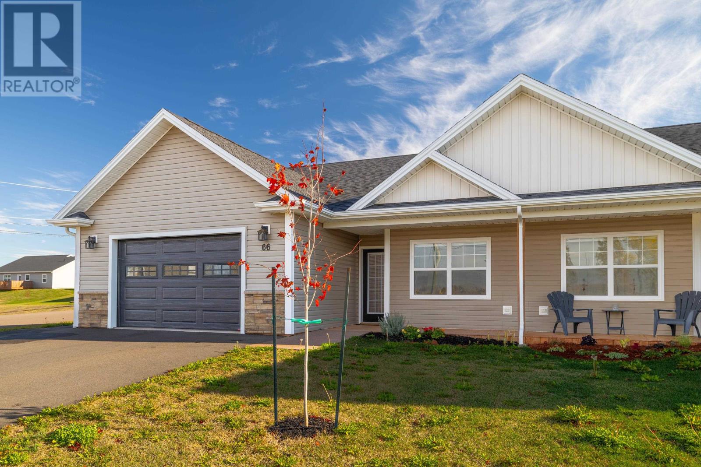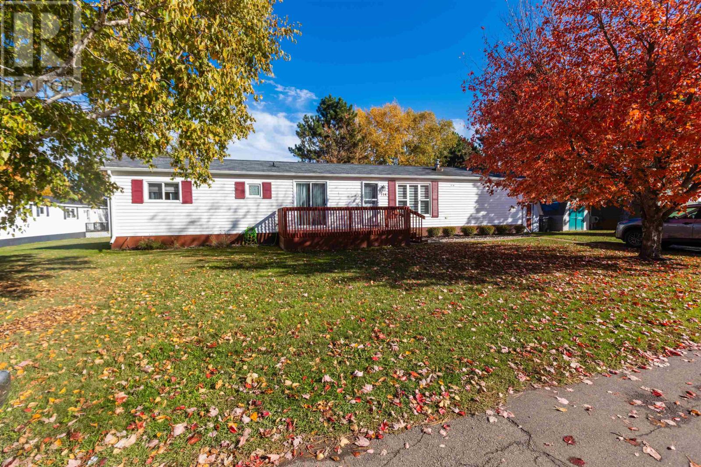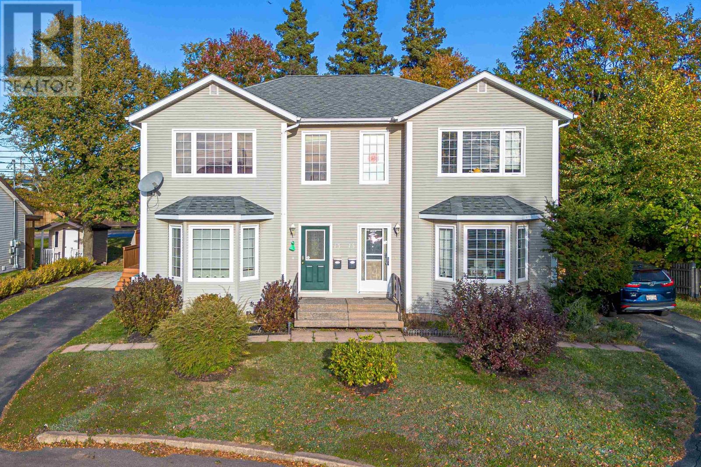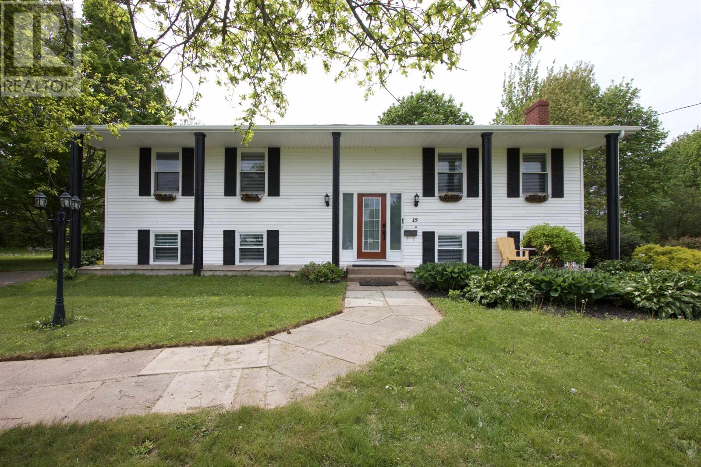- Houseful
- PE
- Charlottetown
- Winsloe
- 146 Stanmol Dr
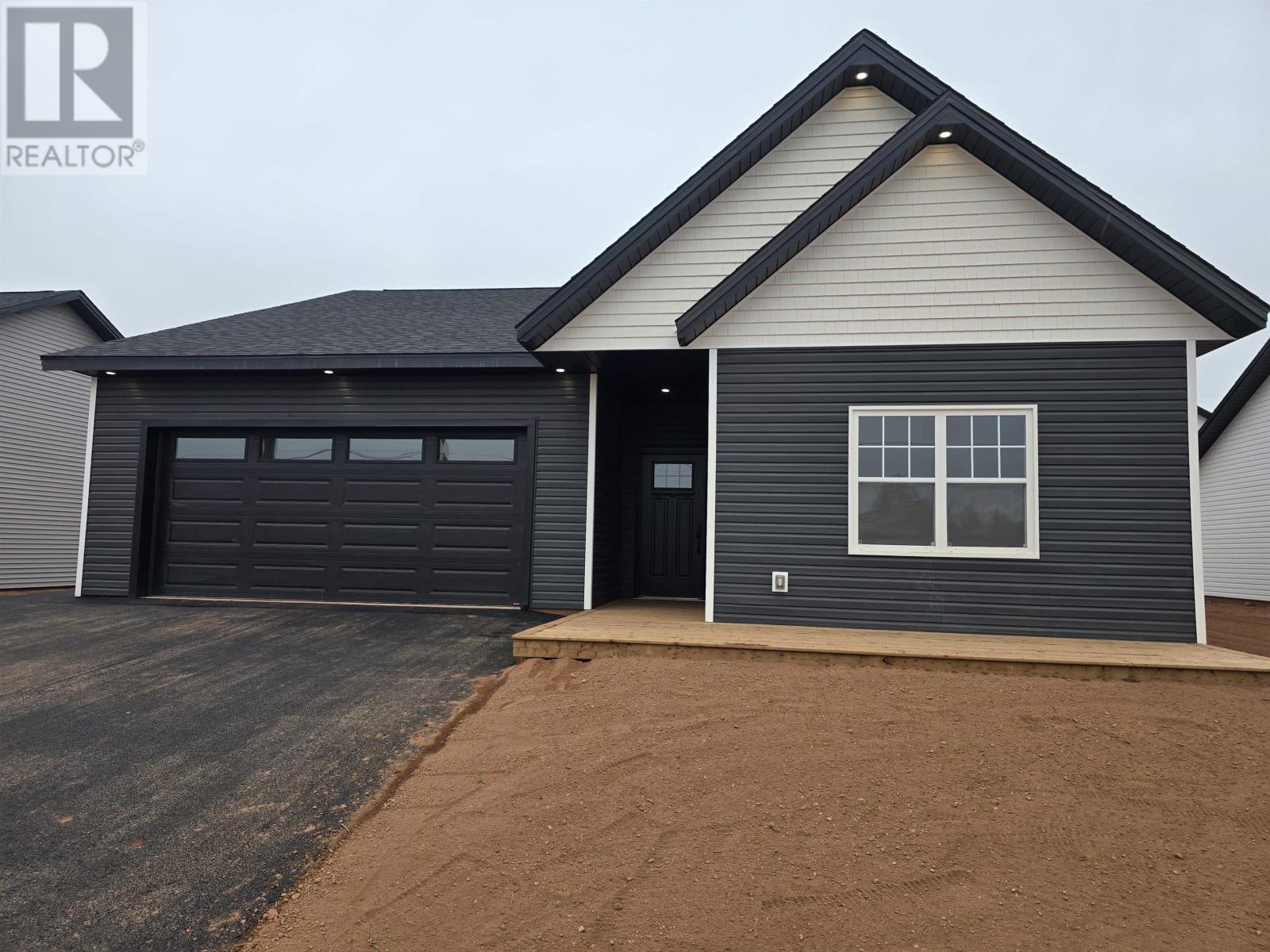
Highlights
Description
- Time on Houseful130 days
- Property typeSingle family
- StyleCharacter
- Neighbourhood
- Lot size8,276 Sqft
- Year built2025
- Mortgage payment
Charming new build under construction in Charlottetown's newest subdivision. 1524 sq ft of living space in this new rancher. The home features 3 well appointed bedrooms, 2 bathrooms, open concept kitchen/dining room. This home also has quartz countertops throughout and a custom kitchen. This home has everything you need to get started into home ownership. Constructed on a generous lot in Charlottetown. Much care and attention has been spent one very detail of this home and was built by some of the finest trades people on PEI. Whether you are just starting out on your very first home or are easing into your retirement years, this home gives you all the comforts and maintenance free living you will ever need. The home comes with a paved double driveway, seeded lawn and staineless steel kitchen appliances and laundry team. Home to be completed early August. .There is still time to personalize your new home by choosing some of the finishing touches like flooring and paint colors, allowing you to truly make it your own. Enjoy peace of mind with an8year new home warranty included. HST included in price, rebate to be assigned to the Vendor. Do not miss this opportunity to own a beautiful new home in Charlottetown?s newest and fastest growing community close to all amenities Charlottetown has to offer. All measurements are approximate and should be verified by purchaser if deemed necessary. Please note: Tax and Assessment values are to be determined. (id:63267)
Home overview
- Cooling Air exchanger
- Heat source Electric
- Heat type Wall mounted heat pump, radiant heat
- Sewer/ septic Municipal sewage system
- Has garage (y/n) Yes
- # full baths 2
- # total bathrooms 2.0
- # of above grade bedrooms 3
- Flooring Ceramic tile, vinyl
- Subdivision Charlottetown
- Lot dimensions 0.19
- Lot size (acres) 0.19
- Listing # 202514739
- Property sub type Single family residence
- Status Active
- Kitchen 26m X 24m
Level: Main - Dining room Combined
Level: Main - Bathroom (# of pieces - 1-6) 5.9m X 11m
Level: Main - Mudroom 10m X 5.4m
Level: Main - Ensuite (# of pieces - 2-6) 5.1m X 9.8m
Level: Main - Bedroom 11.5m X 14m
Level: Main - Living room Combined
Level: Main - Primary bedroom 13.8m X 19m
Level: Main - Bedroom 11.4m X 11.4m
Level: Main
- Listing source url Https://www.realtor.ca/real-estate/28474280/146-stanmol-drive-charlottetown-charlottetown
- Listing type identifier Idx

$-1,331
/ Month

